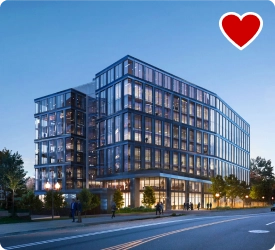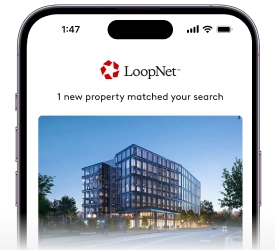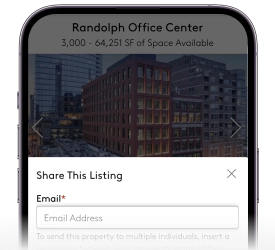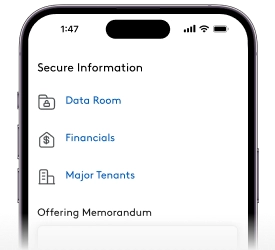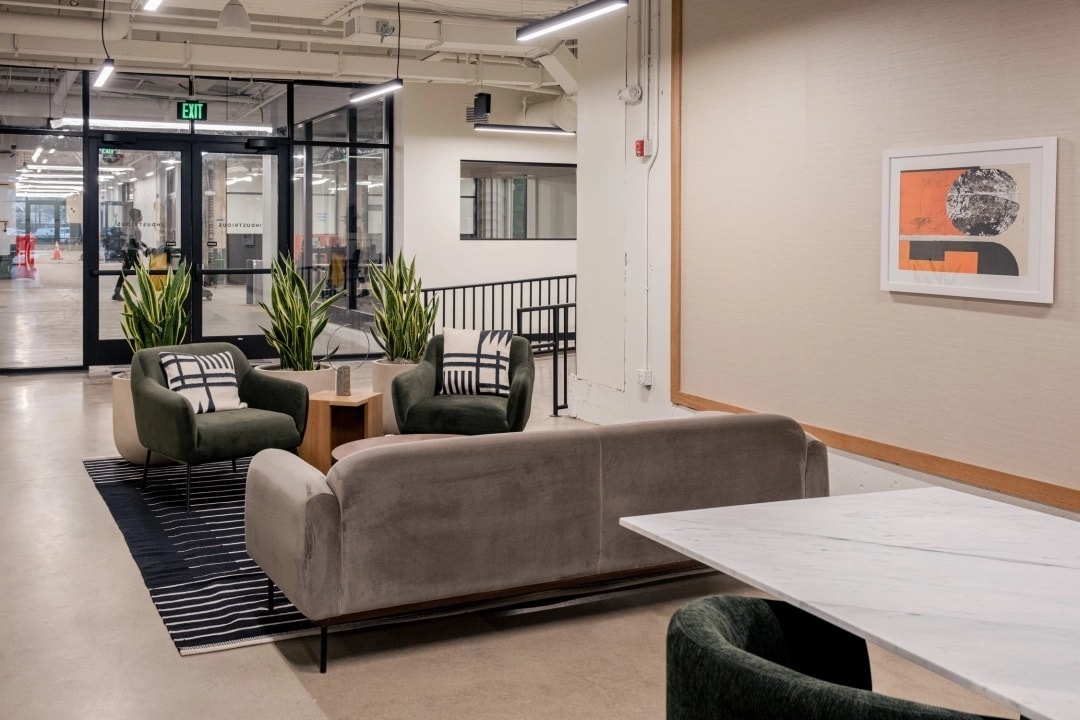Industrious at The Stutz 1060 N Capitol Ave 726 - 3,774 SF of Office Space Available in Indianapolis, IN 46204
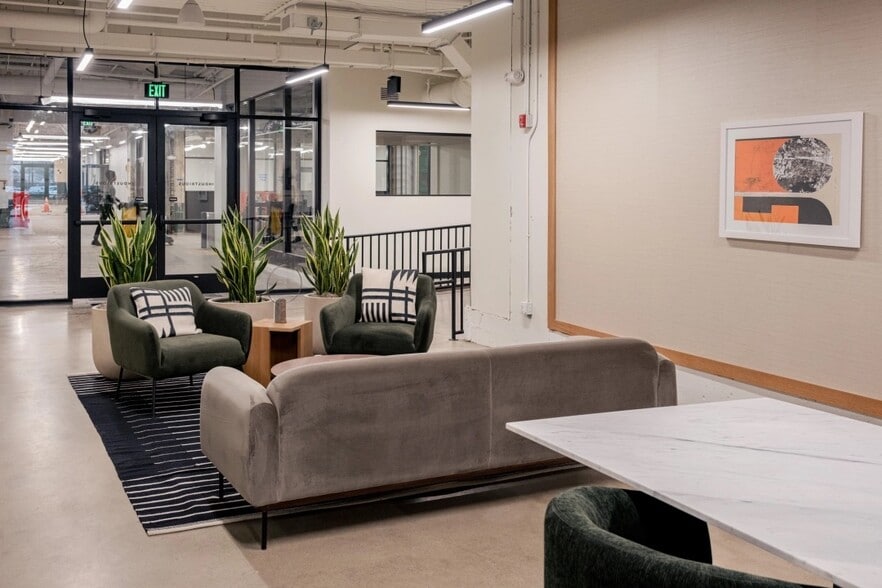
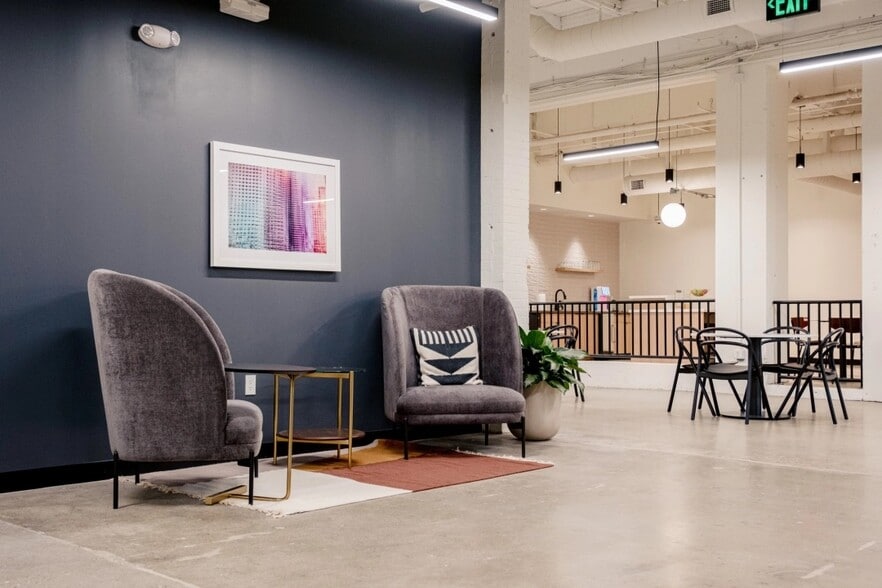

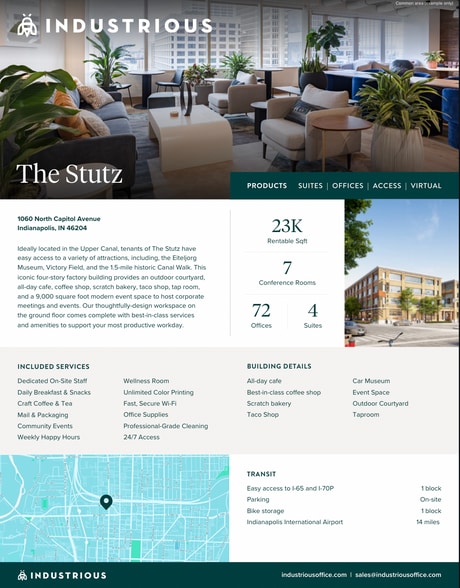
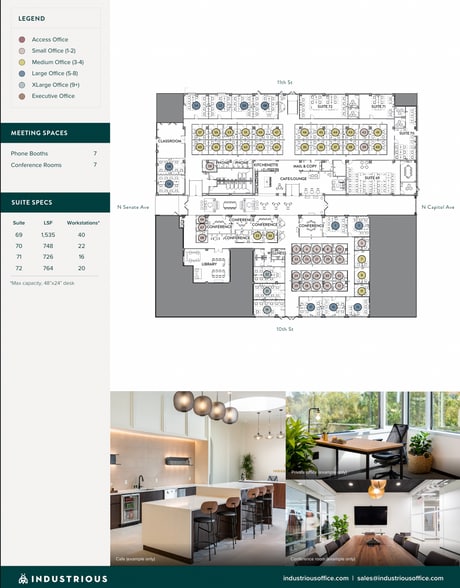
SUBLEASE HIGHLIGHTS
- Located at the corner of 11th St and Capital.
- Building provides an outdoor courtyard, all-day cafe, coffee shop, scratch bakery, taco shop, tap room
- The Stutz have easy access to a variety of attractions, including, the Eiteljorg Museum, Victory Field, and the 1.5-mile historic Canal Walk
- Host corporate meetings and events in our 9,000 square foot modern event space
ALL AVAILABLE SPACES(4)
Display Rental Rate as
- SPACE
- SIZE
- TERM
- RENTAL RATE
- SPACE USE
- CONDITION
- AVAILABLE
Brokers earn a fee for every referral. This floor also has private, branded, and windowed suites ranging in size for teams of 16-40+. Opportunities to combine suites to create space for 40-98+. All suites feature predominantly open workspace with interior office and interior meeting rooms. All suites are delivered move-in ready – furnished, wired, connected to high speed, 300/300 Mbps. Shared Amenities on the floor include: Large communal pantry stocked with craft coffee, tea, snacks, Wellness Room, Conference Rooms, Copy/Print Stations Services Include: Turnkey move-in process, custom branding and furniture packages available, AV/IT and Systems, Dedicated On-Site Staff, Mail and Packaging, Community Events, Unlimited Color Printing, Fast, Secure Wi-Fi (300/300 Mbps), Office Supplies, Professional-Grade Cleaning Building amenities include: • Outdoor courtyard, 24/7 Security Coverage & Access, Food Options: Five authentic food & beverage concepts (including an all-day café, a best-in-class coffee shop, a scratch bakery, a local taco shop, and a taproom), Car Museum: 10,000 square foot vintage car showroom (celebrating the history of racing, featuring a 1914 Stutz Bearcat and a 1984 Ferrari 512 BBi Boxer, to name a few), Event Space: 9,000 square feet of modern event space available for corporate meetings, events, and conferences, with optional access to the Stutz Courtyard. https://www.thestutz.com/coming-soon
- Sublease space available from current tenant
- Mostly Open Floor Plan Layout
- Space is in Excellent Condition
- Wi-Fi Connectivity
- Natural Light
- All suites are delivered move-in ready – furnished
- Fully Built-Out as Standard Office
- Conference Rooms
- Kitchen
- Print/Copy Room
- Food Service
Brokers earn a fee for every referral. This floor also has private, branded, and windowed suites ranging in size for teams of 16-40+. Opportunities to combine suites to create space for 40-98+. All suites feature predominantly open workspace with interior office and interior meeting rooms. All suites are delivered move-in ready – furnished, wired, connected to high speed, 300/300 Mbps. Shared Amenities on the floor include: Large communal pantry stocked with craft coffee, tea, snacks, Wellness Room, Conference Rooms, Copy/Print Stations Services Include: Turnkey move-in process, custom branding and furniture packages available, AV/IT and Systems, Dedicated On-Site Staff, Mail and Packaging, Community Events, Unlimited Color Printing, Fast, Secure Wi-Fi (300/300 Mbps), Office Supplies, Professional-Grade Cleaning Building amenities include: • Outdoor courtyard, 24/7 Security Coverage & Access, Food Options: Five authentic food & beverage concepts (including an all-day café, a best-in-class coffee shop, a scratch bakery, a local taco shop, and a taproom), Car Museum: 10,000 square foot vintage car showroom (celebrating the history of racing, featuring a 1914 Stutz Bearcat and a 1984 Ferrari 512 BBi Boxer, to name a few), Event Space: 9,000 square feet of modern event space available for corporate meetings, events, and conferences, with optional access to the Stutz Courtyard. https://www.thestutz.com/coming-soon
- Sublease space available from current tenant
- Mostly Open Floor Plan Layout
- Space is in Excellent Condition
- Wi-Fi Connectivity
- Natural Light
- All suites are delivered move-in ready – furnished
- Fully Built-Out as Standard Office
- Conference Rooms
- Kitchen
- Print/Copy Room
- Food Service
Brokers earn a fee for every referral. This floor also has private, branded, and windowed suites ranging in size for teams of 16-40+. Opportunities to combine suites to create space for 40-98+. All suites feature predominantly open workspace with interior office and interior meeting rooms. All suites are delivered move-in ready – furnished, wired, connected to high speed, 300/300 Mbps. Shared Amenities on the floor include: Large communal pantry stocked with craft coffee, tea, snacks, Wellness Room, Conference Rooms, Copy/Print Stations Services Include: Turnkey move-in process, custom branding and furniture packages available, AV/IT and Systems, Dedicated On-Site Staff, Mail and Packaging, Community Events, Unlimited Color Printing, Fast, Secure Wi-Fi (300/300 Mbps), Office Supplies, Professional-Grade Cleaning Building amenities include: • Outdoor courtyard, 24/7 Security Coverage & Access, Food Options: Five authentic food & beverage concepts (including an all-day café, a best-in-class coffee shop, a scratch bakery, a local taco shop, and a taproom), Car Museum: 10,000 square foot vintage car showroom (celebrating the history of racing, featuring a 1914 Stutz Bearcat and a 1984 Ferrari 512 BBi Boxer, to name a few), Event Space: 9,000 square feet of modern event space available for corporate meetings, events, and conferences, with optional access to the Stutz Courtyard. https://www.thestutz.com/coming-soon
- Sublease space available from current tenant
- Mostly Open Floor Plan Layout
- Space is in Excellent Condition
- Wi-Fi Connectivity
- Natural Light
- All suites are delivered move-in ready – furnished
- Fully Built-Out as Standard Office
- Conference Rooms
- Kitchen
- Print/Copy Room
- Food Service
Brokers earn a fee for every referral. This floor also has private, branded, and windowed suites ranging in size for teams of 16-40+. Opportunities to combine suites to create space for 40-98+. All suites feature predominantly open workspace with interior office and interior meeting rooms. All suites are delivered move-in ready – furnished, wired, connected to high speed, 300/300 Mbps. Shared Amenities on the floor include: Large communal pantry stocked with craft coffee, tea, snacks, Wellness Room, Conference Rooms, Copy/Print Stations Services Include: Turnkey move-in process, custom branding and furniture packages available, AV/IT and Systems, Dedicated On-Site Staff, Mail and Packaging, Community Events, Unlimited Color Printing, Fast, Secure Wi-Fi (300/300 Mbps), Office Supplies, Professional-Grade Cleaning Building amenities include: • Outdoor courtyard, 24/7 Security Coverage & Access, Food Options: Five authentic food & beverage concepts (including an all-day café, a best-in-class coffee shop, a scratch bakery, a local taco shop, and a taproom), Car Museum: 10,000 square foot vintage car showroom (celebrating the history of racing, featuring a 1914 Stutz Bearcat and a 1984 Ferrari 512 BBi Boxer, to name a few), Event Space: 9,000 square feet of modern event space available for corporate meetings, events, and conferences, with optional access to the Stutz Courtyard. https://www.thestutz.com/coming-soon
- Sublease space available from current tenant
- Mostly Open Floor Plan Layout
- Space is in Excellent Condition
- Wi-Fi Connectivity
- Natural Light
- All suites are delivered move-in ready – furnished
- Fully Built-Out as Standard Office
- Conference Rooms
- Kitchen
- Print/Copy Room
- Food Service
| Space | Size | Term | Rental Rate | Space Use | Condition | Available |
| 1st Floor, Ste 69 | 1,535 SF | Negotiable | Upon Request | Office | Full Build-Out | Now |
| 1st Floor, Ste 70 | 748 SF | Negotiable | Upon Request | Office | Full Build-Out | Now |
| 1st Floor, Ste 71 | 726 SF | Negotiable | Upon Request | Office | Full Build-Out | Now |
| 1st Floor, Ste 72 | 765 SF | Negotiable | Upon Request | Office | Full Build-Out | Now |
1st Floor, Ste 69
| Size |
| 1,535 SF |
| Term |
| Negotiable |
| Rental Rate |
| Upon Request |
| Space Use |
| Office |
| Condition |
| Full Build-Out |
| Available |
| Now |
1st Floor, Ste 70
| Size |
| 748 SF |
| Term |
| Negotiable |
| Rental Rate |
| Upon Request |
| Space Use |
| Office |
| Condition |
| Full Build-Out |
| Available |
| Now |
1st Floor, Ste 71
| Size |
| 726 SF |
| Term |
| Negotiable |
| Rental Rate |
| Upon Request |
| Space Use |
| Office |
| Condition |
| Full Build-Out |
| Available |
| Now |
1st Floor, Ste 72
| Size |
| 765 SF |
| Term |
| Negotiable |
| Rental Rate |
| Upon Request |
| Space Use |
| Office |
| Condition |
| Full Build-Out |
| Available |
| Now |
PROPERTY OVERVIEW
Coworking, offices and meetings at The Stutz Ideally located in the Upper Canal, tenants of The Stutz have easy access to a variety of attractions, including, the Eiteljorg Museum, Victory Field, and the 1.5-mile historic Canal Walk. This iconic four-story factory building provides an outdoor courtyard, all-day cafe, coffee shop, scratch bakery, taco shop, tap room, and a 9,000 square foot modern event space to host corporate meetings and events. Our thoughtfully-design workspace on the ground floor comes complete with best-in-class services and amenities to support your most productive workday.
- 24 Hour Access
- Bus Line
- Property Manager on Site
- Restaurant
- Security System
- Signage
