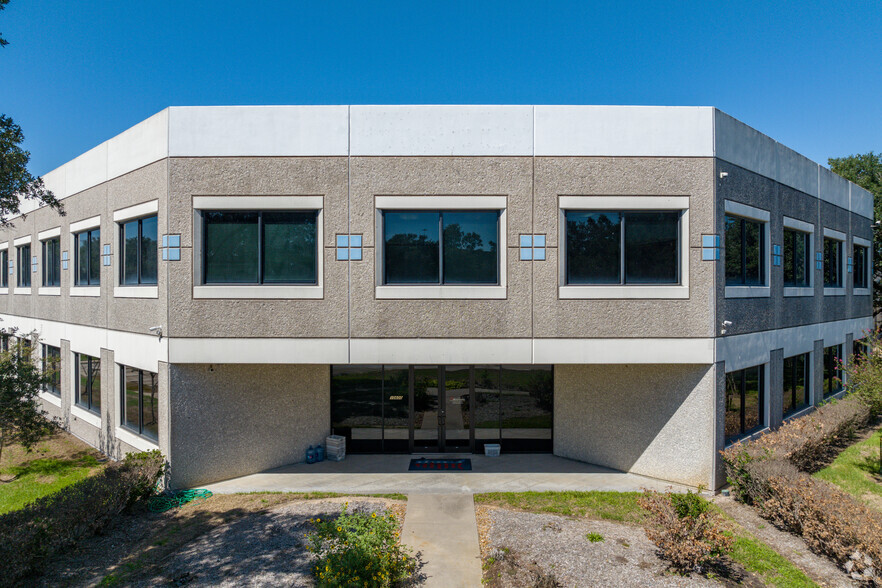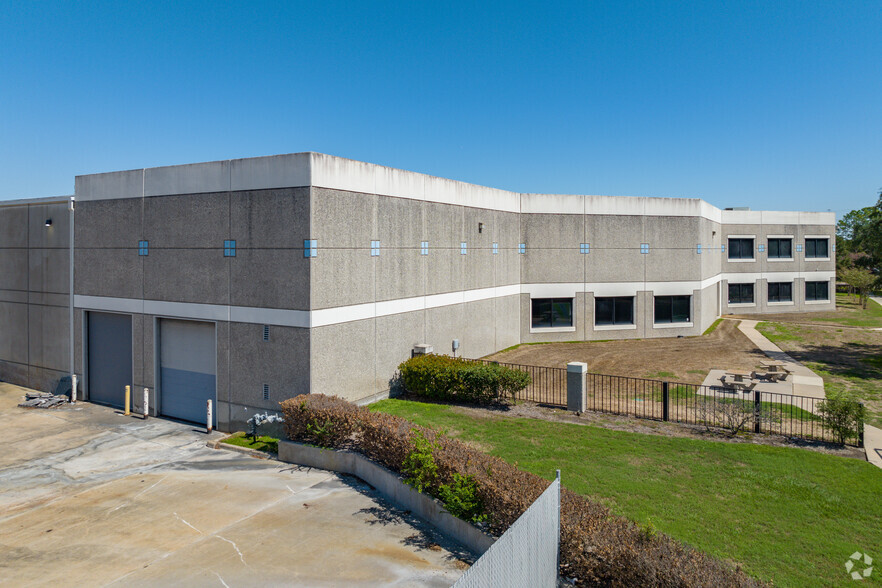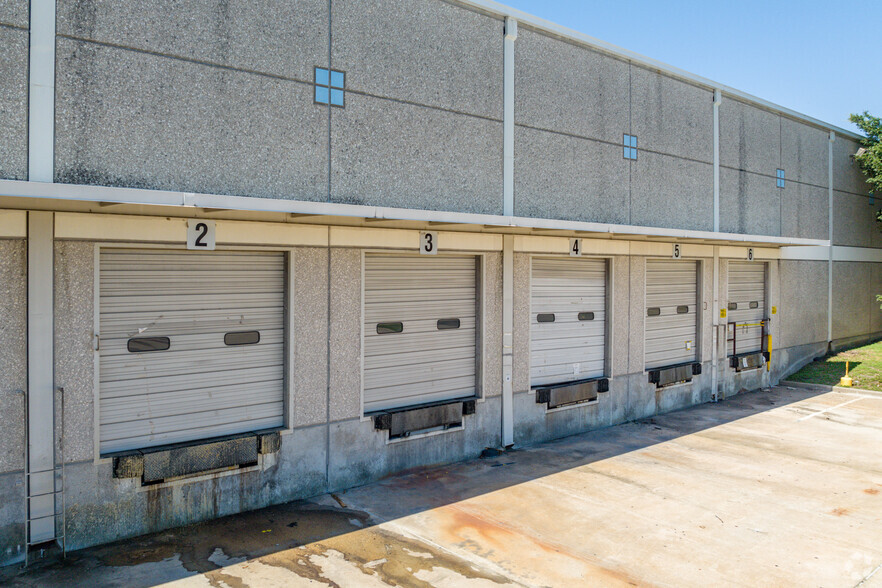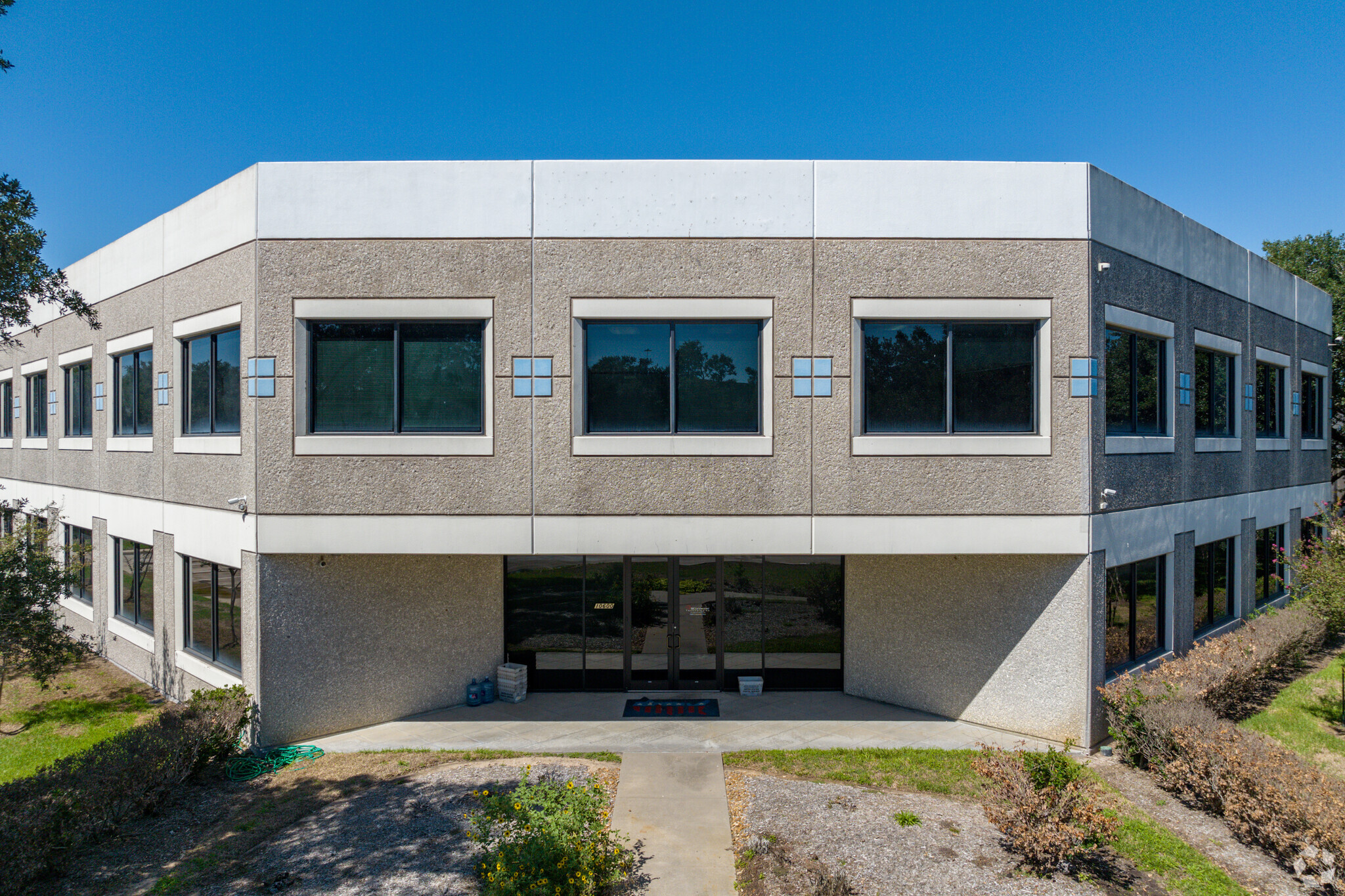
This feature is unavailable at the moment.
We apologize, but the feature you are trying to access is currently unavailable. We are aware of this issue and our team is working hard to resolve the matter.
Please check back in a few minutes. We apologize for the inconvenience.
- LoopNet Team
thank you

Your email has been sent!

10600 Corporate Dr
7,683 - 188,378 SF of Space Available in Stafford, TX 77477




Highlights
- 10600 Corporate Drive offers 160,000 SF of warehouse space and 22,000 SF of office space designed for a broad range of users with flexible leases.
- Three minutes from the Highway 90 and I-69 interchange, placing tenants 18 min from Downtown Houston, 30 from the airport, and 40 from The Woodlands.
- Minimum term of six months is required for storage only or tenants working in the space; terms less than six months will need to be paid in advance.
- Featuring dock-high and drive-in loading, a 10-ton crane, conference rooms, a mezzanine, 32’ clear height, and 2,000 amp, 3-phase electrical service.
- Proximity to popular areas like Sugar Land allows tenants to serve a prime local consumer base with over 1.2 million people within a 10-mile radius.
- Spaces are fully climate-controlled.
Features
all available spaces(3)
Display Rental Rate as
- Space
- Size
- Term
- Rental Rate
- Space Use
- Condition
- Available
Large warehouse with office space available in a two-story building. It features 12 dock doors with levelers, one door with ramp access, and two recessed doors. The minimum clear height is 32 feet, with a 10-ton overhead crane. Please contact for pricing and additional information. This warehouse allows labor and storage inside. This is a shared space warehouse with public access. The rate will be negotiated based on use, number of employees, term, and square feet being licensed. A minimum term of 6 months is required for storage only or for tenants seeking to work in the space. Terms less than 6 months will need to pay up front in advance. Storage of items is available without services. Some type of work may be allowed in this space. Office space is also available.
- Lease rate does not include utilities, property expenses or building services
- Space is in Excellent Condition
- 12 Loading Docks
- Large offices available on first and second floors
- 50-foot-wide crane way
- 5,000-square-foot mezzanine
- 3 Drive Ins
- Can be combined with additional space(s) for up to 188,378 SF of adjacent space
- Warehouse break area with kitchen available
- 30-foot by 30-foot column spacing
- 90+ car parks
Large warehouse with office space available in a two-story building. It features 12 dock doors with levelers, one door with ramp access, and two recessed doors. The minimum clear height is 32 feet, with a 10-ton overhead crane. Please contact for pricing and additional information. This warehouse allows labor and storage inside. This is a shared space warehouse with public access. The rate will be negotiated based on use, number of employees, term, and square feet being licensed. A minimum term of 6 months is required for storage only or for tenants seeking to work in the space. Terms less than 6 months will need to pay up front in advance. Storage of items is available without services. Some type of work may be allowed in this space. Office space is also available.
- Lease rate does not include utilities, property expenses or building services
- Fits 38 - 120 People
- Can be combined with additional space(s) for up to 188,378 SF of adjacent space
- Warehouse break area with kitchen available
- 30-foot by 30-foot column spacing
- 90+ car parks
- Fully Built-Out as Standard Office
- Space is in Excellent Condition
- Includes 500 SF of dedicated office space
- Large offices available on first and second floors
- 50-foot-wide crane way
Large warehouse with office space available in a two-story building. It features 12 dock doors with levelers, one door with ramp access, and two recessed doors. The minimum clear height is 32 feet, with a 10-ton overhead crane. Please contact for pricing and additional information. This warehouse allows labor and storage inside. This is a shared space warehouse with public access. The rate will be negotiated based on use, number of employees, term, and square feet being licensed. A minimum term of 6 months is required for storage only or for tenants seeking to work in the space. Terms less than 6 months will need to pay up front in advance. Storage of items is available without services. Some type of work may be allowed in this space. Office space is also available.
- Lease rate does not include utilities, property expenses or building services
- Fits 20 - 62 People
- Can be combined with additional space(s) for up to 188,378 SF of adjacent space
- Warehouse break area with kitchen available
- 30-foot by 30-foot column spacing
- 90+ car parks
- Fully Built-Out as Standard Office
- Space is in Excellent Condition
- Includes 500 SF of dedicated office space
- Large offices available on first and second floors
- 50-foot-wide crane way
| Space | Size | Term | Rental Rate | Space Use | Condition | Available |
| 1st Floor | 165,695 SF | Negotiable | $11.40 /SF/YR $0.95 /SF/MO $1,888,923 /YR $157,410 /MO | Industrial | Full Build-Out | Now |
| 1st Floor | 15,000 SF | Negotiable | $11.40 /SF/YR $0.95 /SF/MO $171,000 /YR $14,250 /MO | Office | Full Build-Out | Now |
| 2nd Floor | 7,683 SF | Negotiable | $11.40 /SF/YR $0.95 /SF/MO $87,586 /YR $7,299 /MO | Office | Full Build-Out | Now |
1st Floor
| Size |
| 165,695 SF |
| Term |
| Negotiable |
| Rental Rate |
| $11.40 /SF/YR $0.95 /SF/MO $1,888,923 /YR $157,410 /MO |
| Space Use |
| Industrial |
| Condition |
| Full Build-Out |
| Available |
| Now |
1st Floor
| Size |
| 15,000 SF |
| Term |
| Negotiable |
| Rental Rate |
| $11.40 /SF/YR $0.95 /SF/MO $171,000 /YR $14,250 /MO |
| Space Use |
| Office |
| Condition |
| Full Build-Out |
| Available |
| Now |
2nd Floor
| Size |
| 7,683 SF |
| Term |
| Negotiable |
| Rental Rate |
| $11.40 /SF/YR $0.95 /SF/MO $87,586 /YR $7,299 /MO |
| Space Use |
| Office |
| Condition |
| Full Build-Out |
| Available |
| Now |
1st Floor
| Size | 165,695 SF |
| Term | Negotiable |
| Rental Rate | $11.40 /SF/YR |
| Space Use | Industrial |
| Condition | Full Build-Out |
| Available | Now |
Large warehouse with office space available in a two-story building. It features 12 dock doors with levelers, one door with ramp access, and two recessed doors. The minimum clear height is 32 feet, with a 10-ton overhead crane. Please contact for pricing and additional information. This warehouse allows labor and storage inside. This is a shared space warehouse with public access. The rate will be negotiated based on use, number of employees, term, and square feet being licensed. A minimum term of 6 months is required for storage only or for tenants seeking to work in the space. Terms less than 6 months will need to pay up front in advance. Storage of items is available without services. Some type of work may be allowed in this space. Office space is also available.
- Lease rate does not include utilities, property expenses or building services
- 3 Drive Ins
- Space is in Excellent Condition
- Can be combined with additional space(s) for up to 188,378 SF of adjacent space
- 12 Loading Docks
- Warehouse break area with kitchen available
- Large offices available on first and second floors
- 30-foot by 30-foot column spacing
- 50-foot-wide crane way
- 90+ car parks
- 5,000-square-foot mezzanine
1st Floor
| Size | 15,000 SF |
| Term | Negotiable |
| Rental Rate | $11.40 /SF/YR |
| Space Use | Office |
| Condition | Full Build-Out |
| Available | Now |
Large warehouse with office space available in a two-story building. It features 12 dock doors with levelers, one door with ramp access, and two recessed doors. The minimum clear height is 32 feet, with a 10-ton overhead crane. Please contact for pricing and additional information. This warehouse allows labor and storage inside. This is a shared space warehouse with public access. The rate will be negotiated based on use, number of employees, term, and square feet being licensed. A minimum term of 6 months is required for storage only or for tenants seeking to work in the space. Terms less than 6 months will need to pay up front in advance. Storage of items is available without services. Some type of work may be allowed in this space. Office space is also available.
- Lease rate does not include utilities, property expenses or building services
- Fully Built-Out as Standard Office
- Fits 38 - 120 People
- Space is in Excellent Condition
- Can be combined with additional space(s) for up to 188,378 SF of adjacent space
- Includes 500 SF of dedicated office space
- Warehouse break area with kitchen available
- Large offices available on first and second floors
- 30-foot by 30-foot column spacing
- 50-foot-wide crane way
- 90+ car parks
2nd Floor
| Size | 7,683 SF |
| Term | Negotiable |
| Rental Rate | $11.40 /SF/YR |
| Space Use | Office |
| Condition | Full Build-Out |
| Available | Now |
Large warehouse with office space available in a two-story building. It features 12 dock doors with levelers, one door with ramp access, and two recessed doors. The minimum clear height is 32 feet, with a 10-ton overhead crane. Please contact for pricing and additional information. This warehouse allows labor and storage inside. This is a shared space warehouse with public access. The rate will be negotiated based on use, number of employees, term, and square feet being licensed. A minimum term of 6 months is required for storage only or for tenants seeking to work in the space. Terms less than 6 months will need to pay up front in advance. Storage of items is available without services. Some type of work may be allowed in this space. Office space is also available.
- Lease rate does not include utilities, property expenses or building services
- Fully Built-Out as Standard Office
- Fits 20 - 62 People
- Space is in Excellent Condition
- Can be combined with additional space(s) for up to 188,378 SF of adjacent space
- Includes 500 SF of dedicated office space
- Warehouse break area with kitchen available
- Large offices available on first and second floors
- 30-foot by 30-foot column spacing
- 50-foot-wide crane way
- 90+ car parks
Property Overview
Discover a productive blend of flexibility and functionality with this unique leasing opportunity offered at 10600 Corporate Drive. 10600 Corporate Drive features spaces for office and warehouse users, with the versatility to utilize a mix of both as needs change. The 160,695-square-foot distribution center is highly capable with a 32-foot clear height, 12 loading docks with levelers, two recessed doors, one 14-foot by 12-foot drive-in ramp, one 10-ton crane, and a 1,500-square-foot warehouse office. 10600 Corporate Drive boasts 22,683 square feet of renovated office space across two floors with conference rooms, private offices, open bullpens, workstations, and break rooms. Leases are highly adaptable and can be negotiated based on use, number of employees, term, and square footage. The US 59 Frontage Road, leading to Southwest Freeway (Interstate 69) and Highway 90, is a half-mile from 10600 Corporate Drive, granting tenants direct access to two multi-directional arteries. Most major destinations throughout the metro, such as the downtown area, the airport, Spring, and the Port of Houston, are reachable within 45 minutes. Tenants serving locale clientele will find the property is ideally positioned to serve key consumer pools with affluent communities like Sugar Land, Sienna Village, Cinco Ranch, and Rosenberg. There are plenty of amenities nearby that enhance employee lifestyles — First Colony Mall, The Fountains, and Sugar Land Town Square are all within five minutes of 10600 Corporate Drive.
Warehouse FACILITY FACTS
SELECT TENANTS
- Floor
- Tenant Name
- Industry
- 1st
- Texas Logistics and Fulfillment Services LLC
- Transportation and Warehousing
Marketing Brochure
About Sugar Land
Sugar Land is near some of the nation's fastest-growing suburban areas and master-planned communities, such as Richmond, Rosenberg, Cinco Ranch, and Fulshear.
Over the past decade, Fulshear has expanded its population by more than 20 times during this period and was the fastest growing city in the Houston area and in Texas during this time. Sugar Land's presence between the heavily trafficked interstates 10 and 69, as well as the Grand Parkway, lends itself well as an ideal location to satisfy area demand resulting from nearby rooftop growth.
Beyond its central location and accessibility, businesses are attracted to Sugar Land’s low business taxes rates, as well as the relatively affordable commercial real estate within the region. The area is a well-established and growing industrial and distribution center that has attracted many familiar brands. Amazon, Ross Dress for Less, Rooms to Go, and Frito Lay all have major distribution or manufacturing facilities in the area.
Rents here typically trend similar to the citywide average but come at a roughly 20% discount when compared to neighboring areas like Southwest Outer Loop. Solid economic performance and strong transportation connectivity position the area for continued growth.
DEMOGRAPHICS
Regional Accessibility
Nearby Amenities
Hotels |
|
|---|---|
| Extended Stay America Suites |
146 rooms
5 min drive
|
| Courtyard |
112 rooms
5 min drive
|
| Hampton by Hilton |
85 rooms
5 min drive
|
| Staybridge Suites |
90 rooms
5 min drive
|
Leasing Agent
Leasing Agent

About the Architect


Presented by

10600 Corporate Dr
Hmm, there seems to have been an error sending your message. Please try again.
Thanks! Your message was sent.











