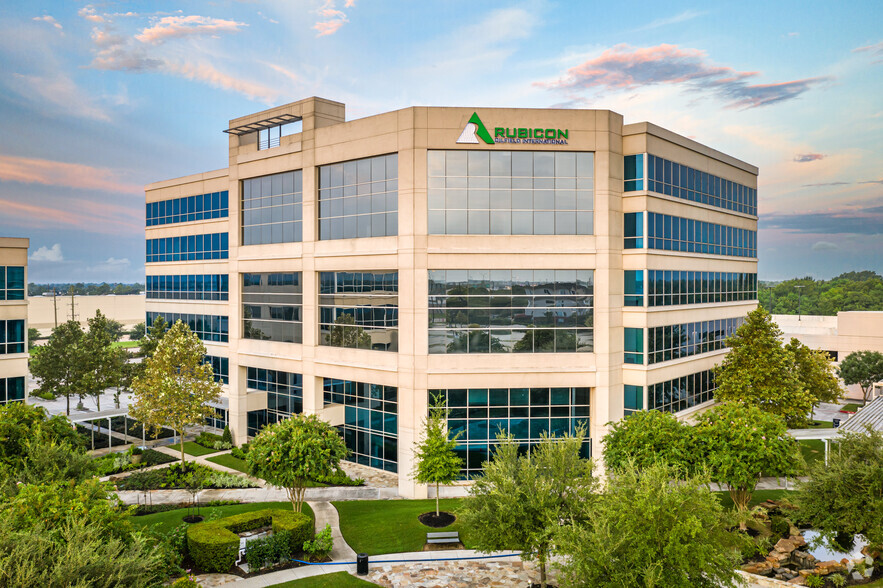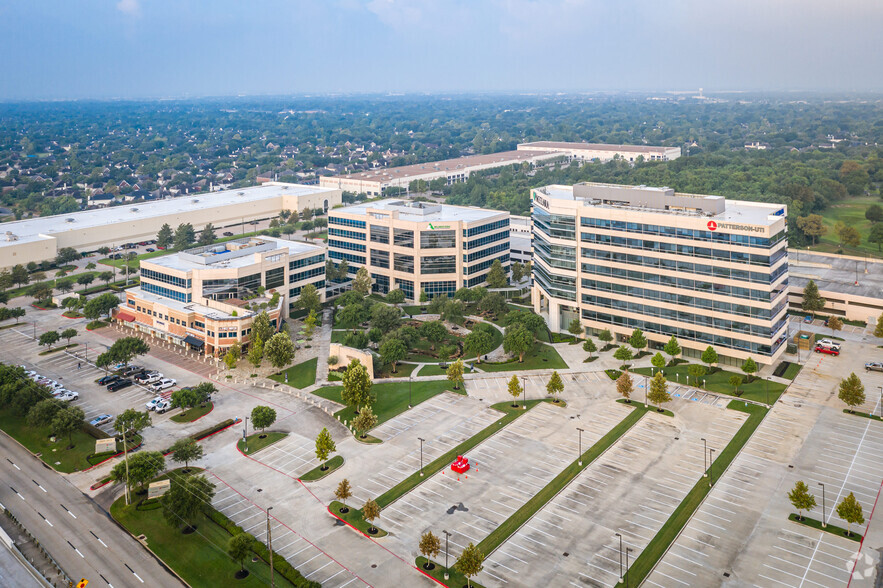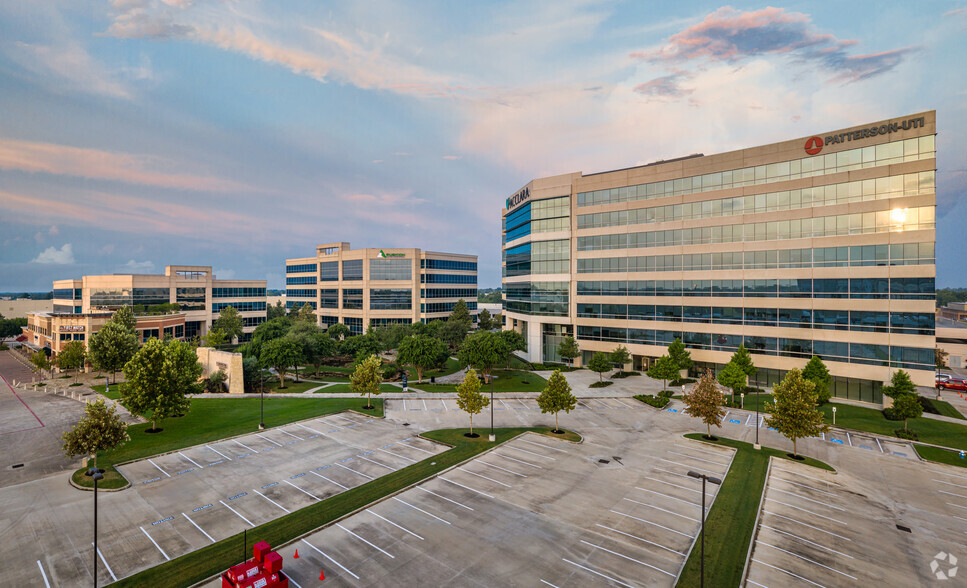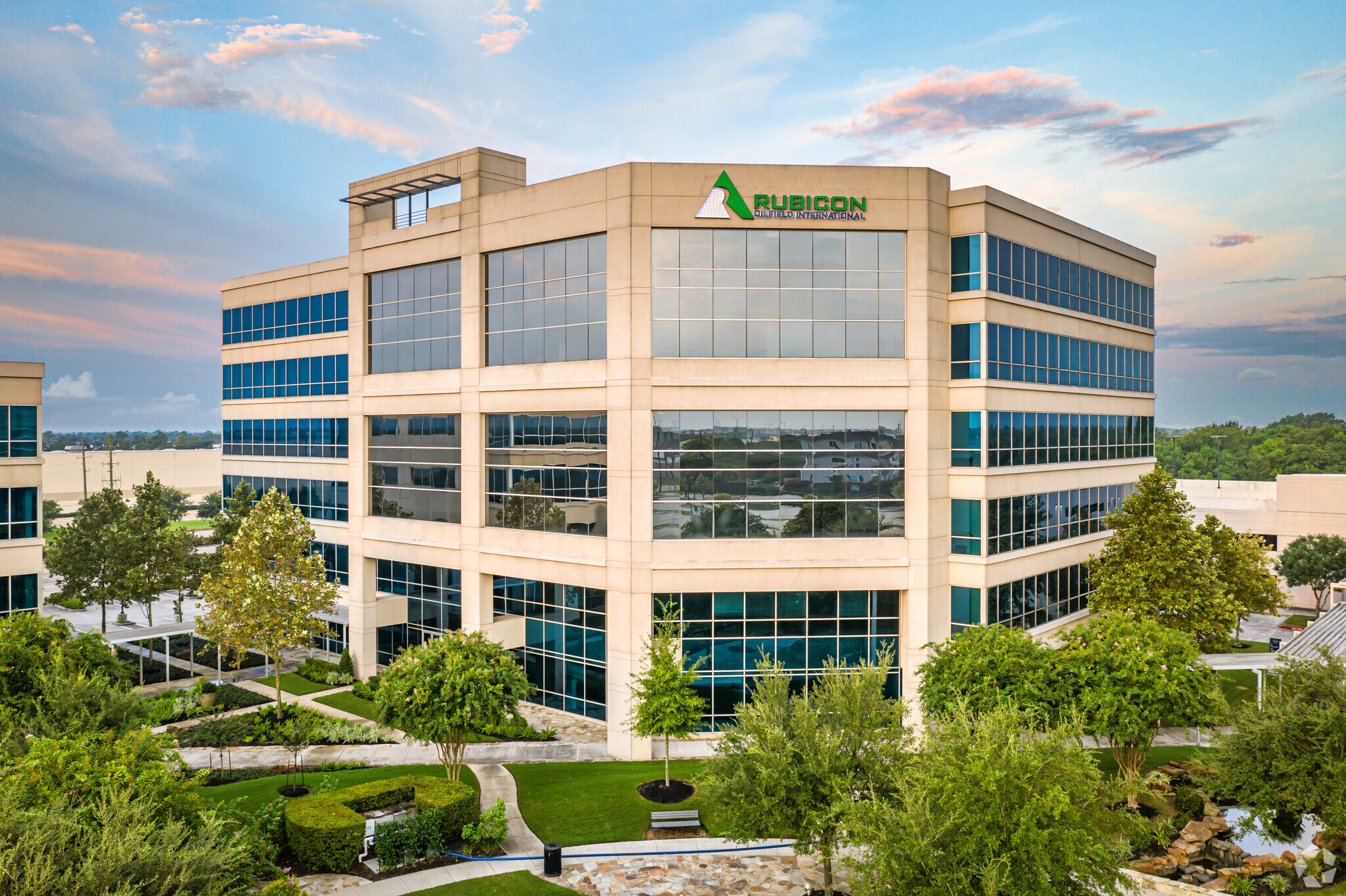Your email has been sent.
PARK HIGHLIGHTS
- Suite 450 can also be combined with suite 400 for and additional 7,619 square feet.
- Ample on-site garage and surface parking and conveniently located with direct access to Sam Houston Tollway.
- High-quality office spaces with a scenic central landscaped area complete with water features, benches, and community gathering places.
- Abundant on-campus amenities include a state-of-the-art gym, locker rooms, conference center, tenant lounge and restaurant.
- Businesses can easily reach a sizable workforce from the surrounding Northwest and West Houston, Champions, The Woodlands, and Kingwood areas.
PARK FACTS
ALL AVAILABLE SPACES(7)
Display Rental Rate as
- SPACE
- SIZE
- TERM
- RENTAL RATE
- SPACE USE
- CONDITION
- AVAILABLE
4,719 square feet of office space available for lease.
- Fully Built-Out as Standard Office
- Fits 11 - 34 People
- Mostly Open Floor Plan Layout
- On-site security
2,732 square feet of office space available for lease.
- Fully Built-Out as Standard Office
- Fits 7 - 22 People
- Mostly Open Floor Plan Layout
- On-site security
6,528 square feet of office space available for lease.
- Fully Built-Out as Standard Office
- Fits 17 - 53 People
- Mostly Open Floor Plan Layout
- On-site security
Spacious office suite with 21,172 square feet available.
- Fully Built-Out as Standard Office
- Fits 53 - 170 People
- On-site security
- Mostly Open Floor Plan Layout
- Central Air and Heating
21,192 square feet of office space available for lease.
- Fully Built-Out as Standard Office
- Fits 47 - 170 People
- Office intensive layout
- On-site security
| Space | Size | Term | Rental Rate | Space Use | Condition | Available |
| 2nd Floor | 4,179 SF | Negotiable | Upon Request Upon Request Upon Request Upon Request | Office | Full Build-Out | Now |
| 4th Floor, Ste 425 | 2,732 SF | Negotiable | Upon Request Upon Request Upon Request Upon Request | Office | Full Build-Out | Now |
| 4th Floor, Ste 450 | 6,528 SF | Negotiable | Upon Request Upon Request Upon Request Upon Request | Office | Full Build-Out | Now |
| 5th Floor, Ste 500 | 21,172 SF | Negotiable | Upon Request Upon Request Upon Request Upon Request | Office | Full Build-Out | 30 Days |
| 6th Floor | 6,626 SF | Negotiable | Upon Request Upon Request Upon Request Upon Request | Office | Full Build-Out | Now |
10613 W Sam Houston Pky N - 2nd Floor
10613 W Sam Houston Pky N - 4th Floor - Ste 425
10613 W Sam Houston Pky N - 4th Floor - Ste 450
10613 W Sam Houston Pky N - 5th Floor - Ste 500
10613 W Sam Houston Pky N - 6th Floor
- SPACE
- SIZE
- TERM
- RENTAL RATE
- SPACE USE
- CONDITION
- AVAILABLE
Spacious office suite with 7,619 square feet available.
- Fully Built-Out as Standard Office
- Fits 20 - 61 People
- 1 Conference Room
- On-site security
- Mostly Open Floor Plan Layout
- 14 Private Offices
- Central Air and Heating
| Space | Size | Term | Rental Rate | Space Use | Condition | Available |
| 4th Floor, Ste 400 | 7,619 SF | Negotiable | Upon Request Upon Request Upon Request Upon Request | Office | Full Build-Out | Now |
10603 W Sam Houston Pky N - 4th Floor - Ste 400
- SPACE
- SIZE
- TERM
- RENTAL RATE
- SPACE USE
- CONDITION
- AVAILABLE
3,371 square feet available for lease.
- Lease rate does not include utilities, property expenses or building services
- Fits 9 - 27 People
- On-site security
- Fully Built-Out as Standard Office
- Space is in Excellent Condition
| Space | Size | Term | Rental Rate | Space Use | Condition | Available |
| 6th Floor, Ste 680 | 3,371 SF | 3-10 Years | Upon Request Upon Request Upon Request Upon Request | Office | Full Build-Out | Now |
10713 W Sam Houston Pky N - 6th Floor - Ste 680
10613 W Sam Houston Pky N - 2nd Floor
| Size | 4,179 SF |
| Term | Negotiable |
| Rental Rate | Upon Request |
| Space Use | Office |
| Condition | Full Build-Out |
| Available | Now |
4,719 square feet of office space available for lease.
- Fully Built-Out as Standard Office
- Mostly Open Floor Plan Layout
- Fits 11 - 34 People
- On-site security
10613 W Sam Houston Pky N - 4th Floor - Ste 425
| Size | 2,732 SF |
| Term | Negotiable |
| Rental Rate | Upon Request |
| Space Use | Office |
| Condition | Full Build-Out |
| Available | Now |
2,732 square feet of office space available for lease.
- Fully Built-Out as Standard Office
- Mostly Open Floor Plan Layout
- Fits 7 - 22 People
- On-site security
10613 W Sam Houston Pky N - 4th Floor - Ste 450
| Size | 6,528 SF |
| Term | Negotiable |
| Rental Rate | Upon Request |
| Space Use | Office |
| Condition | Full Build-Out |
| Available | Now |
6,528 square feet of office space available for lease.
- Fully Built-Out as Standard Office
- Mostly Open Floor Plan Layout
- Fits 17 - 53 People
- On-site security
10613 W Sam Houston Pky N - 5th Floor - Ste 500
| Size | 21,172 SF |
| Term | Negotiable |
| Rental Rate | Upon Request |
| Space Use | Office |
| Condition | Full Build-Out |
| Available | 30 Days |
Spacious office suite with 21,172 square feet available.
- Fully Built-Out as Standard Office
- Mostly Open Floor Plan Layout
- Fits 53 - 170 People
- Central Air and Heating
- On-site security
10613 W Sam Houston Pky N - 6th Floor
| Size | 6,626 SF |
| Term | Negotiable |
| Rental Rate | Upon Request |
| Space Use | Office |
| Condition | Full Build-Out |
| Available | Now |
21,192 square feet of office space available for lease.
- Fully Built-Out as Standard Office
- Office intensive layout
- Fits 47 - 170 People
- On-site security
10603 W Sam Houston Pky N - 4th Floor - Ste 400
| Size | 7,619 SF |
| Term | Negotiable |
| Rental Rate | Upon Request |
| Space Use | Office |
| Condition | Full Build-Out |
| Available | Now |
Spacious office suite with 7,619 square feet available.
- Fully Built-Out as Standard Office
- Mostly Open Floor Plan Layout
- Fits 20 - 61 People
- 14 Private Offices
- 1 Conference Room
- Central Air and Heating
- On-site security
10713 W Sam Houston Pky N - 6th Floor - Ste 680
| Size | 3,371 SF |
| Term | 3-10 Years |
| Rental Rate | Upon Request |
| Space Use | Office |
| Condition | Full Build-Out |
| Available | Now |
3,371 square feet available for lease.
- Lease rate does not include utilities, property expenses or building services
- Fully Built-Out as Standard Office
- Fits 9 - 27 People
- Space is in Excellent Condition
- On-site security
SELECT TENANTS AT THIS PROPERTY
- FLOOR
- TENANT NAME
- INDUSTRY
- Multiple
- Acclara Solutions
- Professional, Scientific, and Technical Services
- 6th
- Accudata Systems
- Professional, Scientific, and Technical Services
- Multiple
- Alaska Gasline Development Corporation
- Construction
- 4th
- All Risks Ltd
- Finance and Insurance
- 5th
- Patterson-UTI Energy, Inc.
- Construction
- Multiple
- Republic Services
- Manufacturing
- 6th
- Rubicon Oilfield International
- Construction
PARK OVERVIEW
Ideally situated in Northwest Houston, Remington Square is a master-planned office center with convenient highway access and abundant on-site and surrounding amenities. The three buildings in Remington Square feature Class A finishes and are anchored by a central, scenic garden and water feature with benches and community gathering spaces. Businesses will also appreciate the plethora of on-campus amenities, including a restaurant with catering options, a state-of-the-art fitness center complete with locker room facilities, tenant lounge, and a sizable conference facility. There is ample garage and surface parking for employees and guests, and the property’s prime position directly off Sam Houston Parkway/Beltway 8 allows for convenient commuting access to Houston’s expansive highway system. Given the connectivity, businesses can reach a potential workforce of nearly 300,000 people that live within five miles of Remington Square, as well as the nearby Northwest and West Houston, Champions, The Woodlands, and Kingwood areas. The Bush Intercontinental Airport is also only 22 minutes away for further business travel needs. For dining, shopping, and entertainment, employees have access to several different options along the Sam Houston Parkway, and the Willowbrook Mall is only 12 minutes away.
- Conferencing Facility
- Freeway Visibility
- Property Manager on Site
- Restaurant
- Security System
- Monument Signage




















