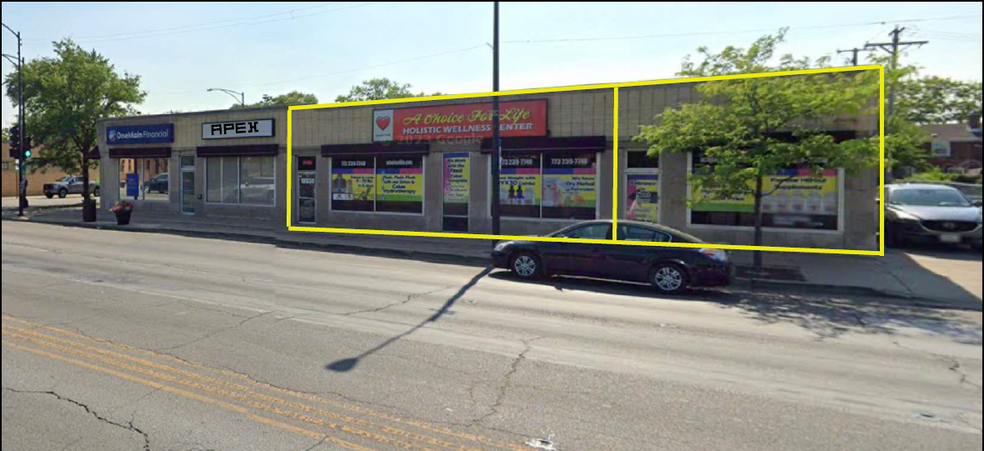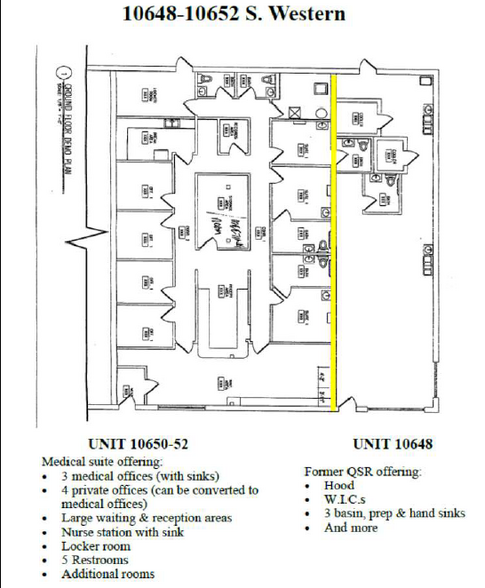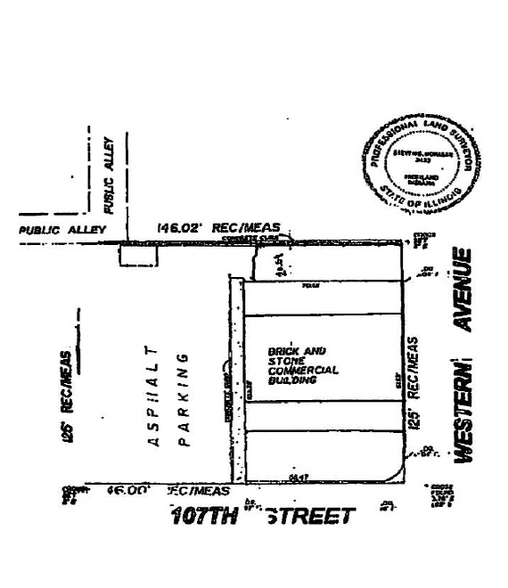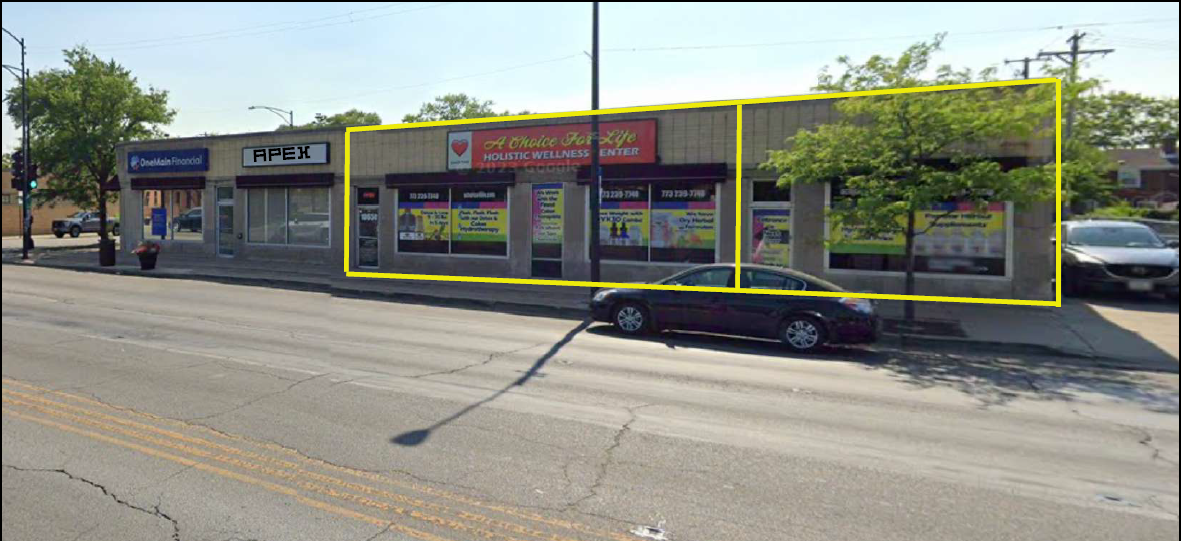
This feature is unavailable at the moment.
We apologize, but the feature you are trying to access is currently unavailable. We are aware of this issue and our team is working hard to resolve the matter.
Please check back in a few minutes. We apologize for the inconvenience.
- LoopNet Team
thank you

Your email has been sent!
10648-10660 S Western Ave
1,300 - 3,900 SF of Retail Space Available in Chicago, IL 60643



Highlights
- Traffic Signalized
- Excellent visibility
- 25+ parking stalls and street parking
- Hard-Corner
- Across the street from Buona Beef
Space Availability (1)
Display Rental Rate as
- Space
- Size
- Term
- Rental Rate
- Rent Type
| Space | Size | Term | Rental Rate | Rent Type | ||
| 1st Floor | 1,300-3,900 SF | Negotiable | $25.00 /SF/YR $2.08 /SF/MO $97,500 /YR $8,125 /MO | Triple Net (NNN) |
1st Floor
1300-3900 SF of contiguous retail/office space available for lease in the heart of Chicago's Beverly Hills vibrant and diverse retail corridor on the hard-corner of 107th and Western. Currently one larger medical suite that can be easily divided to accommodate a variety of users including but not limited to medical, retail, therapy, fitness, or professional services. Current build consists of 2600 SF of modern medical suite improved with 8 offices (3 with sinks), a nurses station, locker room, 4 restrooms, and a large waiting and reception areas, professionally constructed in 2000, and a 1300 SF former quick service restaurant with 2 WICs, 2 ADA restrooms, hood, grease trap, and existing plumbing including triple basin sinks. Units boast large windows offering excellent exposure on busy Western Avenue. 25+ on-site parking stalls, plus street parking and 2 full access curb cuts make easy accessibility from the Western Ave. and 107th Street traffic signalized intersection. Positioned within a dominant retail corridor with high barrier to entry, excellent visibility, and strong demographics.
- Lease rate does not include utilities, property expenses or building services
- 3900 SF Divisible to 1300 SF (1300 SF former QSR)
- 4 ADA restrooms
- 2600 Medical Buildout
- 8 Private offices - 3 with sinks
- Nurses station with sink
- Reception area
Rent Types
The rent amount and type that the tenant (lessee) will be responsible to pay to the landlord (lessor) throughout the lease term is negotiated prior to both parties signing a lease agreement. The rent type will vary depending upon the services provided. For example, triple net rents are typically lower than full service rents due to additional expenses the tenant is required to pay in addition to the base rent. Contact the listing broker for a full understanding of any associated costs or additional expenses for each rent type.
1. Full Service: A rental rate that includes normal building standard services as provided by the landlord within a base year rental.
2. Double Net (NN): Tenant pays for only two of the building expenses; the landlord and tenant determine the specific expenses prior to signing the lease agreement.
3. Triple Net (NNN): A lease in which the tenant is responsible for all expenses associated with their proportional share of occupancy of the building.
4. Modified Gross: Modified Gross is a general type of lease rate where typically the tenant will be responsible for their proportional share of one or more of the expenses. The landlord will pay the remaining expenses. See the below list of common Modified Gross rental rate structures: 4. Plus All Utilities: A type of Modified Gross Lease where the tenant is responsible for their proportional share of utilities in addition to the rent. 4. Plus Cleaning: A type of Modified Gross Lease where the tenant is responsible for their proportional share of cleaning in addition to the rent. 4. Plus Electric: A type of Modified Gross Lease where the tenant is responsible for their proportional share of the electrical cost in addition to the rent. 4. Plus Electric & Cleaning: A type of Modified Gross Lease where the tenant is responsible for their proportional share of the electrical and cleaning cost in addition to the rent. 4. Plus Utilities and Char: A type of Modified Gross Lease where the tenant is responsible for their proportional share of the utilities and cleaning cost in addition to the rent. 4. Industrial Gross: A type of Modified Gross lease where the tenant pays one or more of the expenses in addition to the rent. The landlord and tenant determine these prior to signing the lease agreement.
5. Tenant Electric: The landlord pays for all services and the tenant is responsible for their usage of lights and electrical outlets in the space they occupy.
6. Negotiable or Upon Request: Used when the leasing contact does not provide the rent or service type.
7. TBD: To be determined; used for buildings for which no rent or service type is known, commonly utilized when the buildings are not yet built.
SELECT TENANTS AT 10648-10660 S Western Ave, Chicago, IL 60643
- Tenant
- Description
- US Locations
- Reach
- Apex
- Health Care and Social Assistance
- -
- -
- OneMain Financial
- Finance Company
- 2,347
- National
| Tenant | Description | US Locations | Reach |
| Apex | Health Care and Social Assistance | - | - |
| OneMain Financial | Finance Company | 2,347 | National |
PROPERTY FACTS FOR 10648-10660 S Western Ave , Chicago, IL 60643
| Min. Divisible | 1,300 SF | Gross Leasable Area | 7,210 SF |
| Property Type | Retail | Year Built | 1960 |
| Property Subtype | Storefront Retail/Office | Parking Ratio | 3.32/1,000 SF |
| Min. Divisible | 1,300 SF |
| Property Type | Retail |
| Property Subtype | Storefront Retail/Office |
| Gross Leasable Area | 7,210 SF |
| Year Built | 1960 |
| Parking Ratio | 3.32/1,000 SF |
About the Property
1300-3900 SF of contiguous retail/office space available for lease in the heart of Chicago's Beverly Hills vibrant and diverse retail corridor on the hard-corner of 107th and Western. Currently one larger medical suite that can be easily divided to accommodate a variety of users including but not limited to medical, retail, therapy, fitness, or professional services. Current build consists of 2600 SF of modern medical suite improved with 8 offices (3 with sinks), a nurses station with a sink, locker room, 4 restrooms, large waiting and reception areas - all professionally constructed in 2000. And a 1300 SF former quick service restaurant with 2 WICs, 2 ADA restrooms, hood, grease trap, and existing plumbing including triple basin sinks. Units boast large windows offering excellent exposure on busy Western Avenue. 25+ on-site parking stalls, plus street parking and 2 full access curb cuts make easy accessibility from the Western Ave. and 107th Street traffic signalized intersection. Positioned within a dominant retail corridor with high barrier to entry, excellent visibility, and strong demographics.
- Bus Line
- Signage
Nearby Major Retailers









Presented by

10648-10660 S Western Ave
Hmm, there seems to have been an error sending your message. Please try again.
Thanks! Your message was sent.






