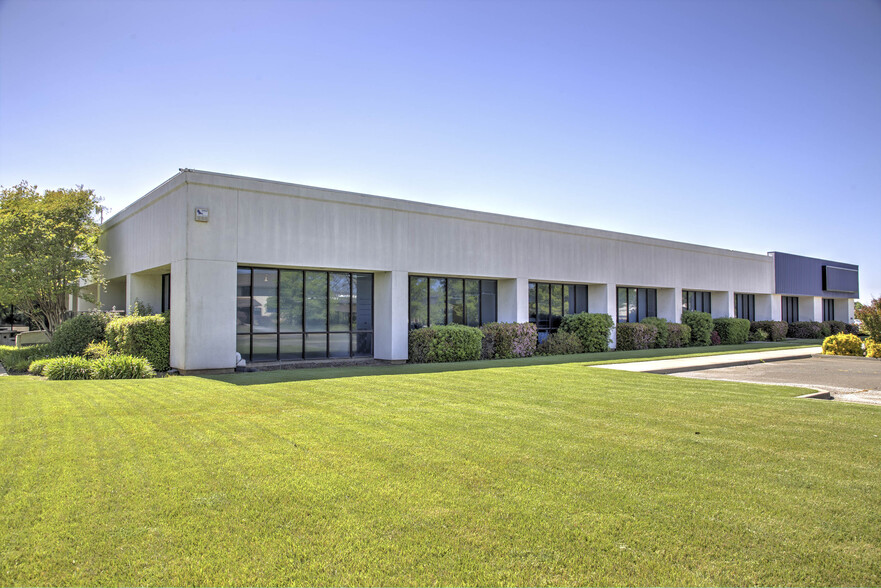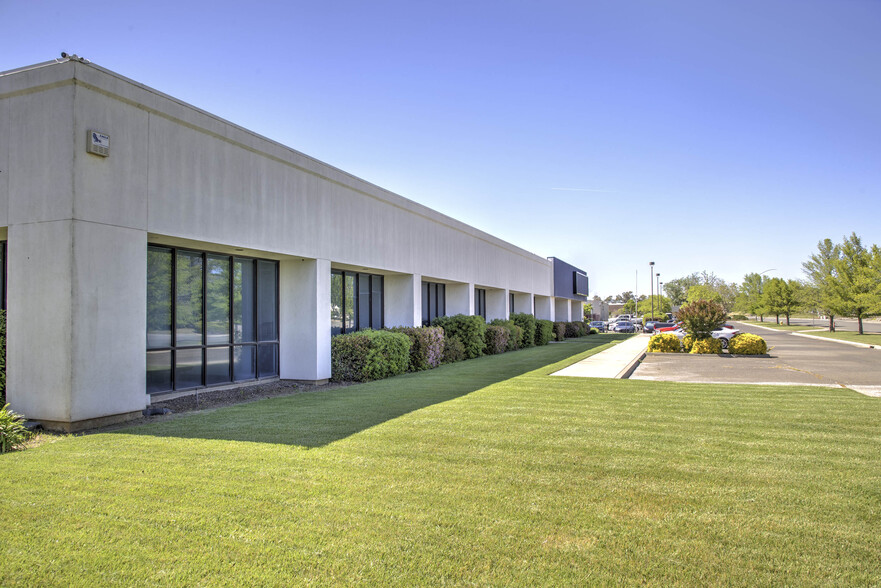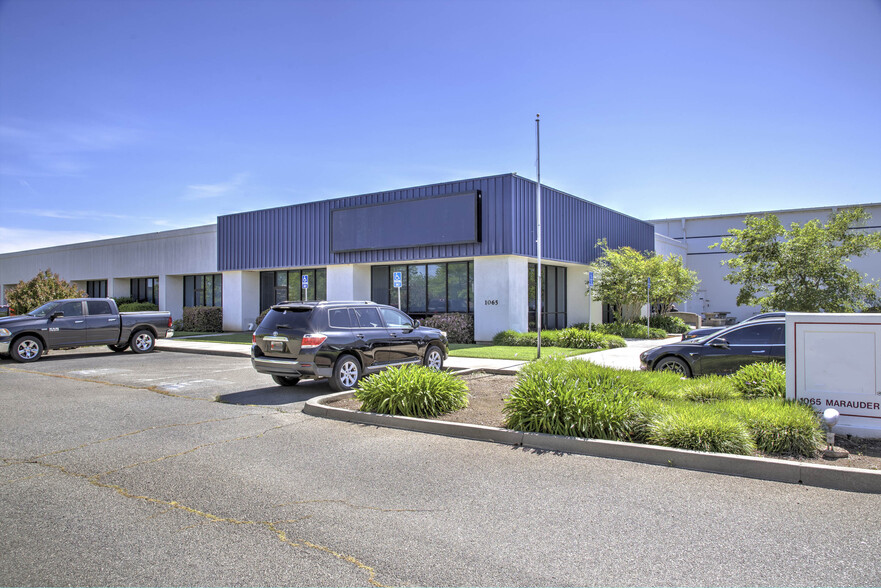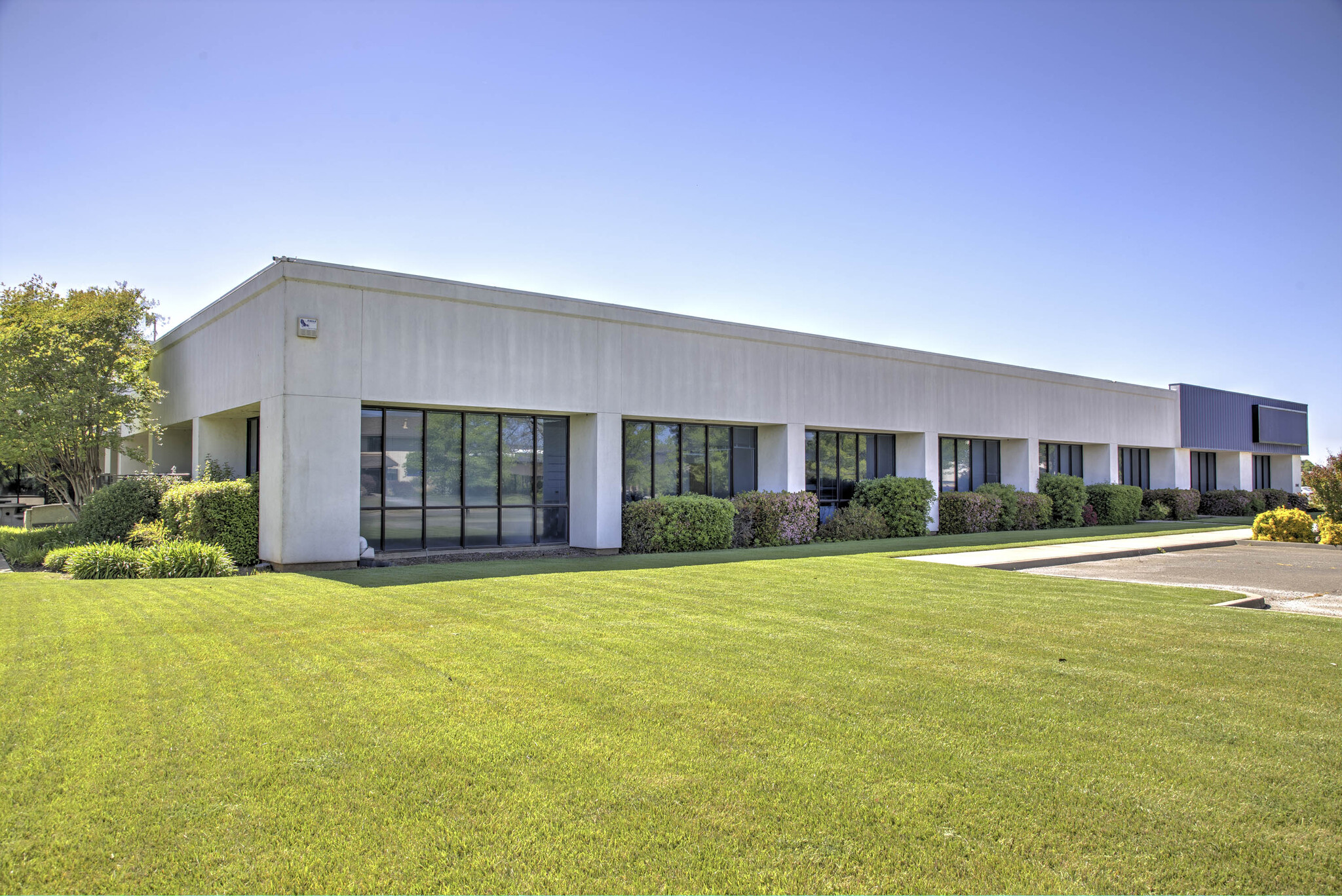
This feature is unavailable at the moment.
We apologize, but the feature you are trying to access is currently unavailable. We are aware of this issue and our team is working hard to resolve the matter.
Please check back in a few minutes. We apologize for the inconvenience.
- LoopNet Team
thank you

Your email has been sent!
1065 Marauder St
13,000 - 83,312 SF of Industrial Space Available in Chico, CA 95973



Highlights
- A COMPLETE INDUSTRIAL & OFFICE BUILDING
- Power: 1600 AMP, 3 Phase Y
- MULTIPLE ACCESS TO WAREHOUSE AND OFFICE PARKING
- HELIPAD & HELICOPTER STORAGE
- START OF ART DESIGN AND FUNCTIONALITY
- NEAR AIRPORT
Features
all available space(1)
Display Rental Rate as
- Space
- Size
- Term
- Rental Rate
- Space Use
- Condition
- Available
This commercial property features a combined office and warehouse space totaling approximately 83,750 +/- square feet. The layout is designed to support a range of business operations with distinct areas for office and warehouse functionalities. Warehouse and office space is divisible. Space, term and rent rate is negotiable..
- Listed rate may not include certain utilities, building services and property expenses
- 3 Loading Docks
- Partitioned Offices
- Divisible
- Multiple docks and Roll Up Doors
- Includes 14,000 SF of dedicated office space
- Central Air Conditioning
- Reception Area
- Ample Parking
| Space | Size | Term | Rental Rate | Space Use | Condition | Available |
| 1st Floor | 13,000-83,312 SF | Negotiable | $9.00 /SF/YR $0.75 /SF/MO $749,808 /YR $62,484 /MO | Industrial | - | January 01, 2025 |
1st Floor
| Size |
| 13,000-83,312 SF |
| Term |
| Negotiable |
| Rental Rate |
| $9.00 /SF/YR $0.75 /SF/MO $749,808 /YR $62,484 /MO |
| Space Use |
| Industrial |
| Condition |
| - |
| Available |
| January 01, 2025 |
1st Floor
| Size | 13,000-83,312 SF |
| Term | Negotiable |
| Rental Rate | $9.00 /SF/YR |
| Space Use | Industrial |
| Condition | - |
| Available | January 01, 2025 |
This commercial property features a combined office and warehouse space totaling approximately 83,750 +/- square feet. The layout is designed to support a range of business operations with distinct areas for office and warehouse functionalities. Warehouse and office space is divisible. Space, term and rent rate is negotiable..
- Listed rate may not include certain utilities, building services and property expenses
- Includes 14,000 SF of dedicated office space
- 3 Loading Docks
- Central Air Conditioning
- Partitioned Offices
- Reception Area
- Divisible
- Ample Parking
- Multiple docks and Roll Up Doors
Property Overview
PROPERTY OVERVIEW This Industrial/Commercial property features a combined office and warehouse space totaling approximately 83,750 square feet. The layout is designed to support a range of business operations with distinct areas for office and warehouse functionalities. OFFICE: Size: 14,000 SF (approximately) Amenities: Reception area Multiple offices Conference rooms ADA-compliant bathrooms New Carpet WAREHOUSE: Size: 69,750 SF (approximately) Specifications: 3 docking sites 3 doors, each 13 feet high A 4th door specifically designed for helicopter access Ceiling height: 24 feet (22 feet up to the eaves) A heliport located on the back side of the building for convenient helicopter storage and parking ELECTRICITY • 1600 Amp • 3 Phase Y
Manufacturing FACILITY FACTS
Presented by

1065 Marauder St
Hmm, there seems to have been an error sending your message. Please try again.
Thanks! Your message was sent.




