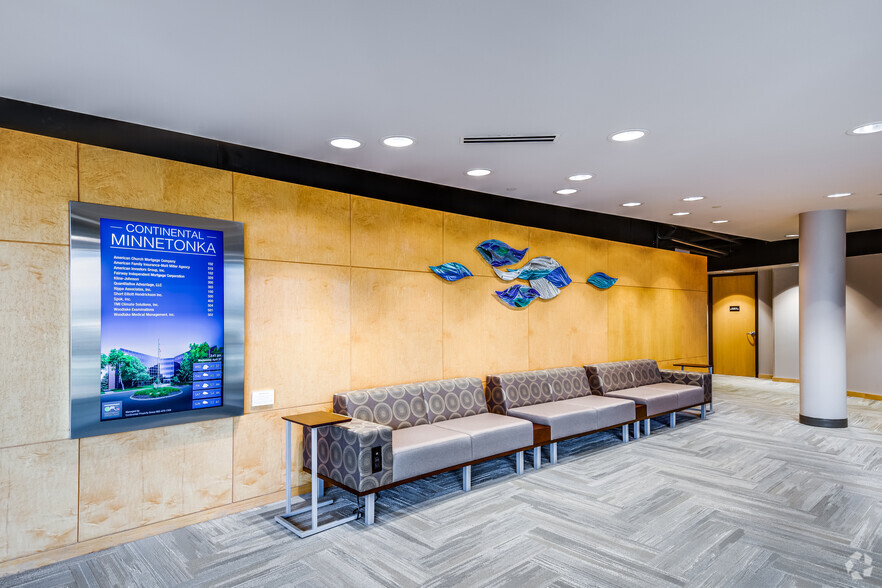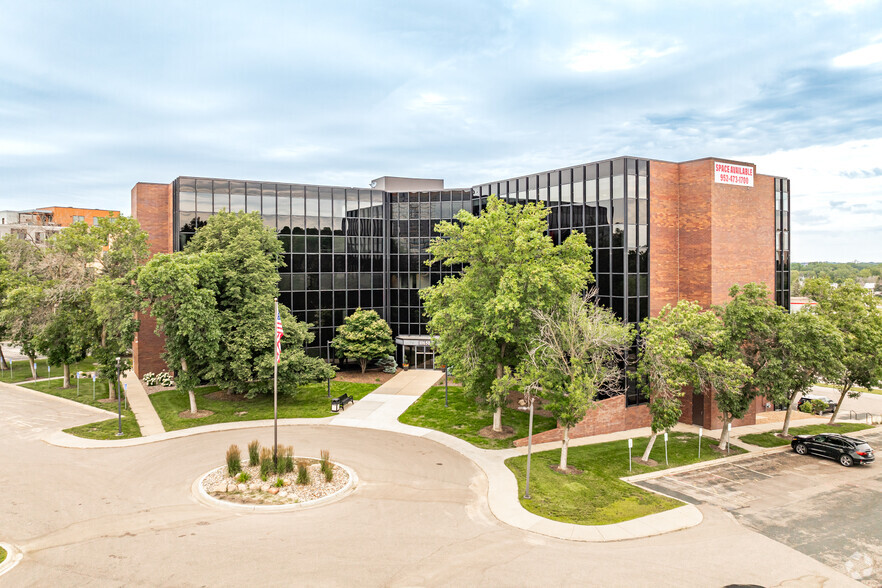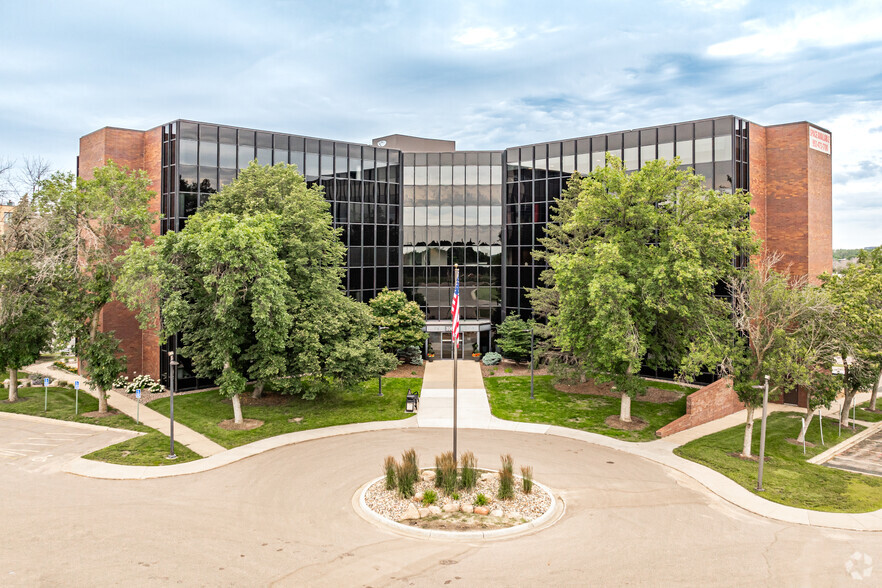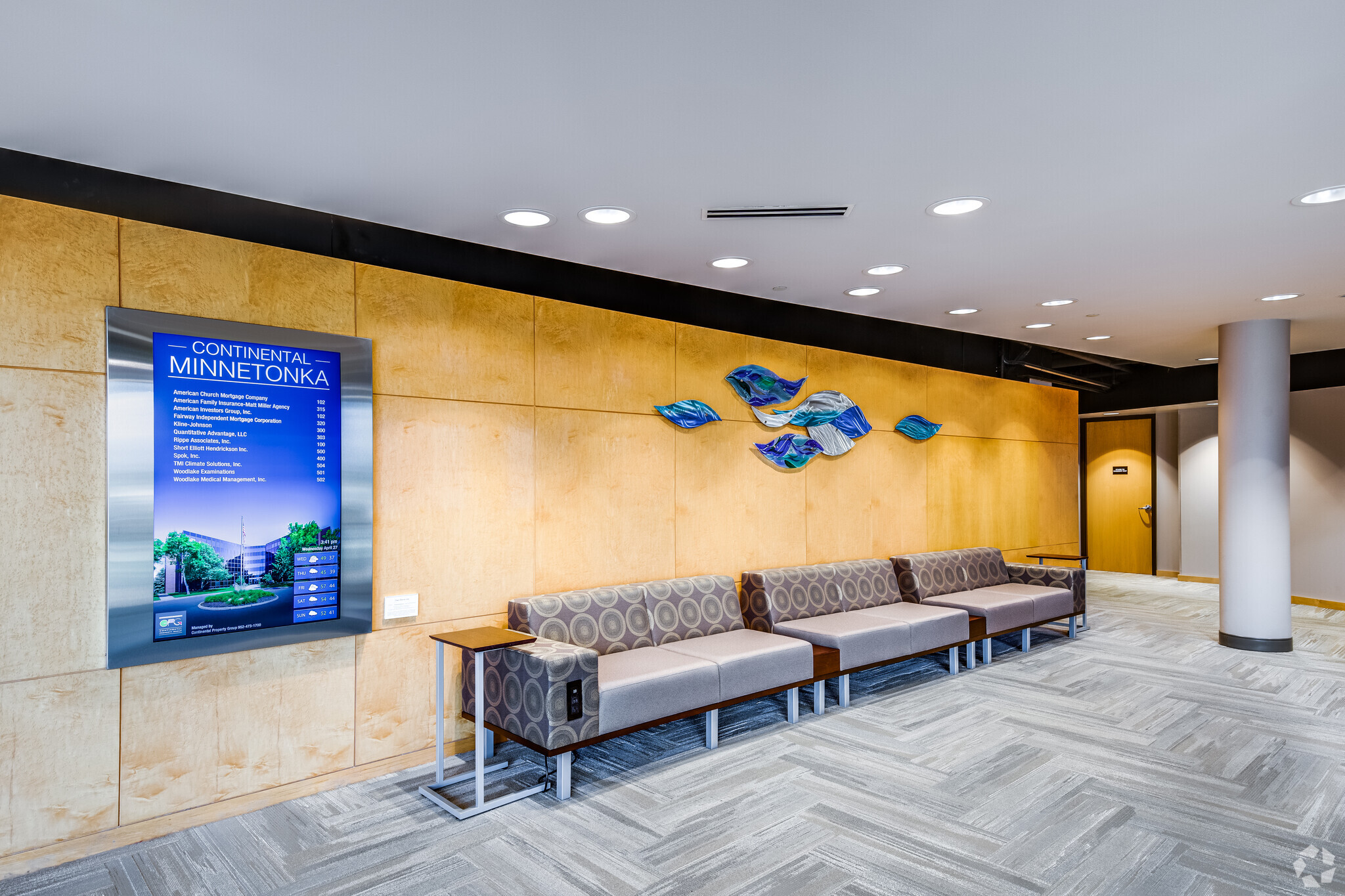
This feature is unavailable at the moment.
We apologize, but the feature you are trying to access is currently unavailable. We are aware of this issue and our team is working hard to resolve the matter.
Please check back in a few minutes. We apologize for the inconvenience.
- LoopNet Team
thank you

Your email has been sent!

Continental Minnetonka 10650 Red Circle Dr
97,482 SF 52% Leased 4-Star Office Building Minnetonka, MN 55343 $6,000,000 ($62/SF)




Investment Highlights
- Approximately 50% leased, with a full floor available, offering exceptional value-add potential through lease-up or redevelopment opportunities.
- Commuting is a breeze with convenient access off Highways 169 and 62, the incoming light rail station, and 275 camera-monitored parking spaces.
- Continental Minnetonka features a training/conference center, vending lunch area, key card access, fitness room, and loading dock.
- Employees can snack at the outdoor picnic table and enjoy direct access to winding trails around serene water features.
- Within 2 miles of the Children’s Minnesota Business Campus and Optum’s headquarters and only 10 minutes from Methodist Hospital.
- Walkable to multiple dining options and nine minutes from Eden Prairie Center, including Target, Kohl's, JCPenney, and Scheels.
Executive Summary
In the vibrant East Minnetonka neighborhood, Continental Minnetonka benefits from newly refreshed common areas and essential amenities designed to elevate the tenant and visitor experience. Recent renovations completed in 2020 have transformed the property into a modern and welcoming business environment. Highlights include a stunning lobby with contemporary finishes, lounge seating, flat-screen TVs, amenities like a fitness room, a shared conference/training center, and a vending lunch area.
With 275 parking spaces and keycard security, employees and visitors are accommodated and secure. The surrounding area is packed with amenities, including walkable access to Caribou Coffee, Chipotle, My Burger, and Eden Prairie Center, just 4 miles away. The upcoming light rail system will further enhance connectivity.
Situated along Crosstown Highway, Continental Minnetonka provides unparalleled access to the Minneapolis market, with downtown just 20 minutes away. The property is in a thriving medical hub, neighboring Optum's global headquarters and Children's Minnesota Business Campus.
Continental Minnetonka offers affordable, high-quality office and medical space with significant room for value-add potential. Its competitive pricing and superior access make it an excellent choice for businesses and investors.
Property Facts
Amenities
- 24 Hour Access
- Bus Line
- Conferencing Facility
- Fitness Center
- Security System
- Signage
- Kitchen
- Reception
- Natural Light
Space Availability
- Space
- Size
- Space Use
- Condition
- Available
6,581-square-foot lower-level flex space with access to a loading dock available at 10650 Red Circle Drive.
6,104-square-foot space directly off the newly remodeled lobby area contains some built-in offices with open cubicle space. Ample sunny windows allow bright light to dance throughout the space.
18,179 square feet of prime office space on the second floor with ample natural light and bright offices with wonderful views.
This 1,629-square-foot space can be move-in ready quickly. Enjoy lots of natural light and a beautiful view out the windows.
6,679 square feet of prime office space available on the fourth floor of 10650 Red Circle Drive. Can be leased continguously with other spaces on the 4th floor for an asking rate of $12.50NNN.
7,341 square feet of prime office space available on the fourth floor of 10650 Red Circle Drive. Can be leased continguously with other spaces on the 4th floor for an asking rate of $12.50NNN.
| Space | Size | Space Use | Condition | Available |
| Lower Level | 6,581 SF | Flex | - | Now |
| Ground-Ste 101 | 6,104 SF | Office | Partial Build-Out | Now |
| 2nd Floor | 18,158 SF | Office/Medical | Full Build-Out | Now |
| 3rd Fl-Ste 310 | 1,629 SF | Office | Full Build-Out | Now |
| 4th Fl-Ste 400 | 6,679 SF | Office/Medical | Full Build-Out | Now |
| 4th Fl-Ste 402 | 7,341 SF | Office/Medical | Full Build-Out | Now |
Lower Level
| Size |
| 6,581 SF |
| Space Use |
| Flex |
| Condition |
| - |
| Available |
| Now |
Ground-Ste 101
| Size |
| 6,104 SF |
| Space Use |
| Office |
| Condition |
| Partial Build-Out |
| Available |
| Now |
2nd Floor
| Size |
| 18,158 SF |
| Space Use |
| Office/Medical |
| Condition |
| Full Build-Out |
| Available |
| Now |
3rd Fl-Ste 310
| Size |
| 1,629 SF |
| Space Use |
| Office |
| Condition |
| Full Build-Out |
| Available |
| Now |
4th Fl-Ste 400
| Size |
| 6,679 SF |
| Space Use |
| Office/Medical |
| Condition |
| Full Build-Out |
| Available |
| Now |
4th Fl-Ste 402
| Size |
| 7,341 SF |
| Space Use |
| Office/Medical |
| Condition |
| Full Build-Out |
| Available |
| Now |
Lower Level
| Size | 6,581 SF |
| Space Use | Flex |
| Condition | - |
| Available | Now |
6,581-square-foot lower-level flex space with access to a loading dock available at 10650 Red Circle Drive.
Ground-Ste 101
| Size | 6,104 SF |
| Space Use | Office |
| Condition | Partial Build-Out |
| Available | Now |
6,104-square-foot space directly off the newly remodeled lobby area contains some built-in offices with open cubicle space. Ample sunny windows allow bright light to dance throughout the space.
2nd Floor
| Size | 18,158 SF |
| Space Use | Office/Medical |
| Condition | Full Build-Out |
| Available | Now |
18,179 square feet of prime office space on the second floor with ample natural light and bright offices with wonderful views.
3rd Fl-Ste 310
| Size | 1,629 SF |
| Space Use | Office |
| Condition | Full Build-Out |
| Available | Now |
This 1,629-square-foot space can be move-in ready quickly. Enjoy lots of natural light and a beautiful view out the windows.
4th Fl-Ste 400
| Size | 6,679 SF |
| Space Use | Office/Medical |
| Condition | Full Build-Out |
| Available | Now |
6,679 square feet of prime office space available on the fourth floor of 10650 Red Circle Drive. Can be leased continguously with other spaces on the 4th floor for an asking rate of $12.50NNN.
4th Fl-Ste 402
| Size | 7,341 SF |
| Space Use | Office/Medical |
| Condition | Full Build-Out |
| Available | Now |
7,341 square feet of prime office space available on the fourth floor of 10650 Red Circle Drive. Can be leased continguously with other spaces on the 4th floor for an asking rate of $12.50NNN.
DEMOGRAPHICS
Demographics
Nearby Amenities
Hospitals |
|||
|---|---|---|---|
| Park Nicollet Methodist Hospital | Acute Care | 12 min drive | 5.3 mi |
| Fairview Southdale Hospital | Acute Care | 9 min drive | 5.7 mi |
| Abbott Northwestern Hospital | Acute Care | 20 min drive | 13.1 mi |
| Children's Hospitals & Clinics of Minnesota | Children's | 21 min drive | 13.3 mi |
| Hennepin County Medical Center | Acute Care | 22 min drive | 14.3 mi |
Restaurants |
|||
|---|---|---|---|
| Chipotle | - | - | 9 min walk |
| Jimmy's Food & Cocktails | American | $$$$ | 9 min walk |
| Caribou Coffee | Cafe | $ | 9 min walk |
| Starbucks | Cafe | $ | 14 min walk |
Retail |
||
|---|---|---|
| American Family Insurance | Insurance | In Building |
| Canon Inc. | Cameras | 13 min walk |
Hotels |
|
|---|---|
| Hilton Garden Inn |
97 rooms
5 min drive
|
| Marriott |
323 rooms
7 min drive
|
| SpringHill Suites |
119 rooms
10 min drive
|
| Homewood Suites by Hilton |
146 rooms
11 min drive
|
| Westin |
225 rooms
13 min drive
|
| Hilton |
256 rooms
14 min drive
|
PROPERTY TAXES
| Parcel Number | 36-117-22-34-0014 | Improvements Assessment | $6,864,000 |
| Land Assessment | $4,054,000 | Total Assessment | $10,918,000 |
PROPERTY TAXES
Sale Advisor
Sale Advisor

Pam Snyder, Broker
Presented by

Continental Minnetonka | 10650 Red Circle Dr
Hmm, there seems to have been an error sending your message. Please try again.
Thanks! Your message was sent.

















