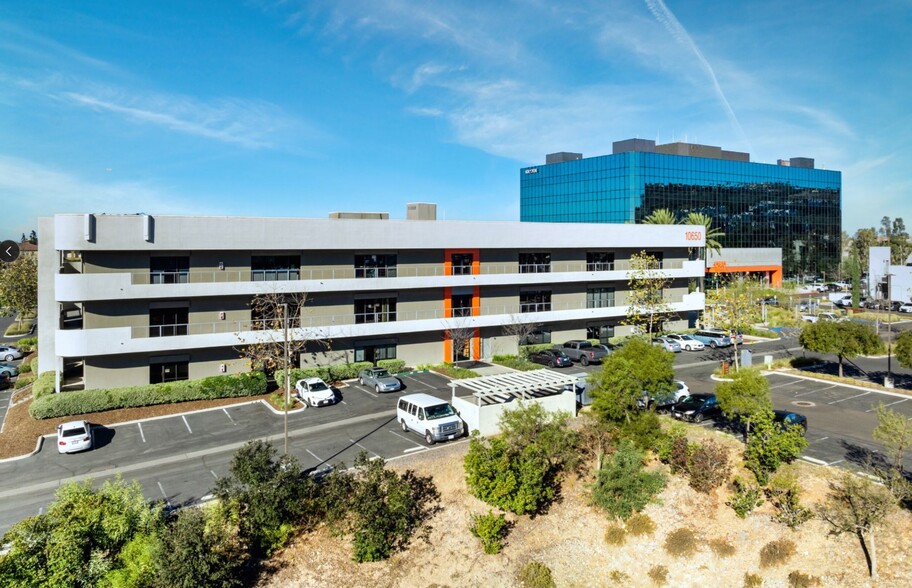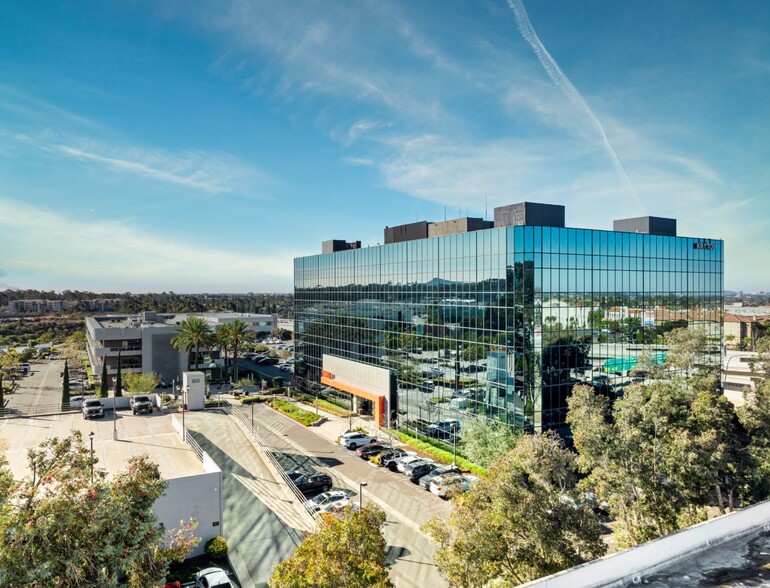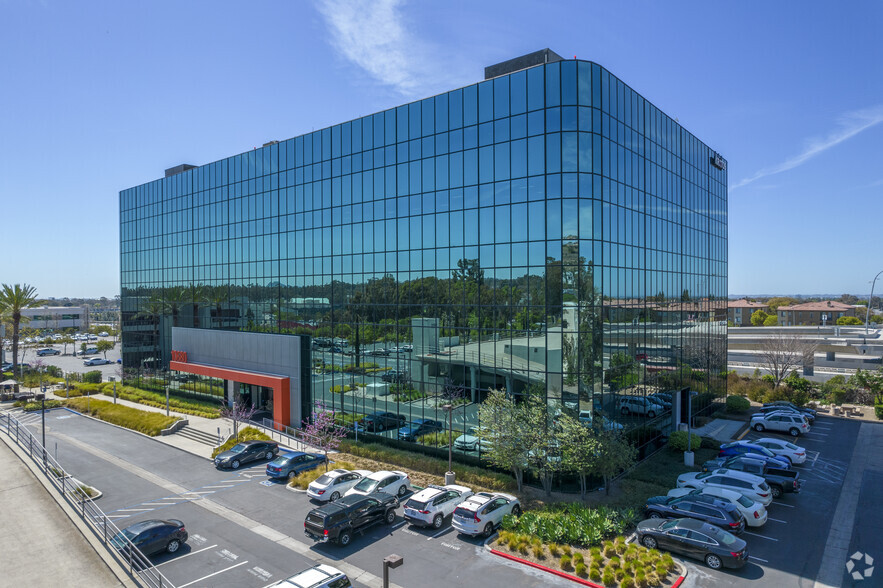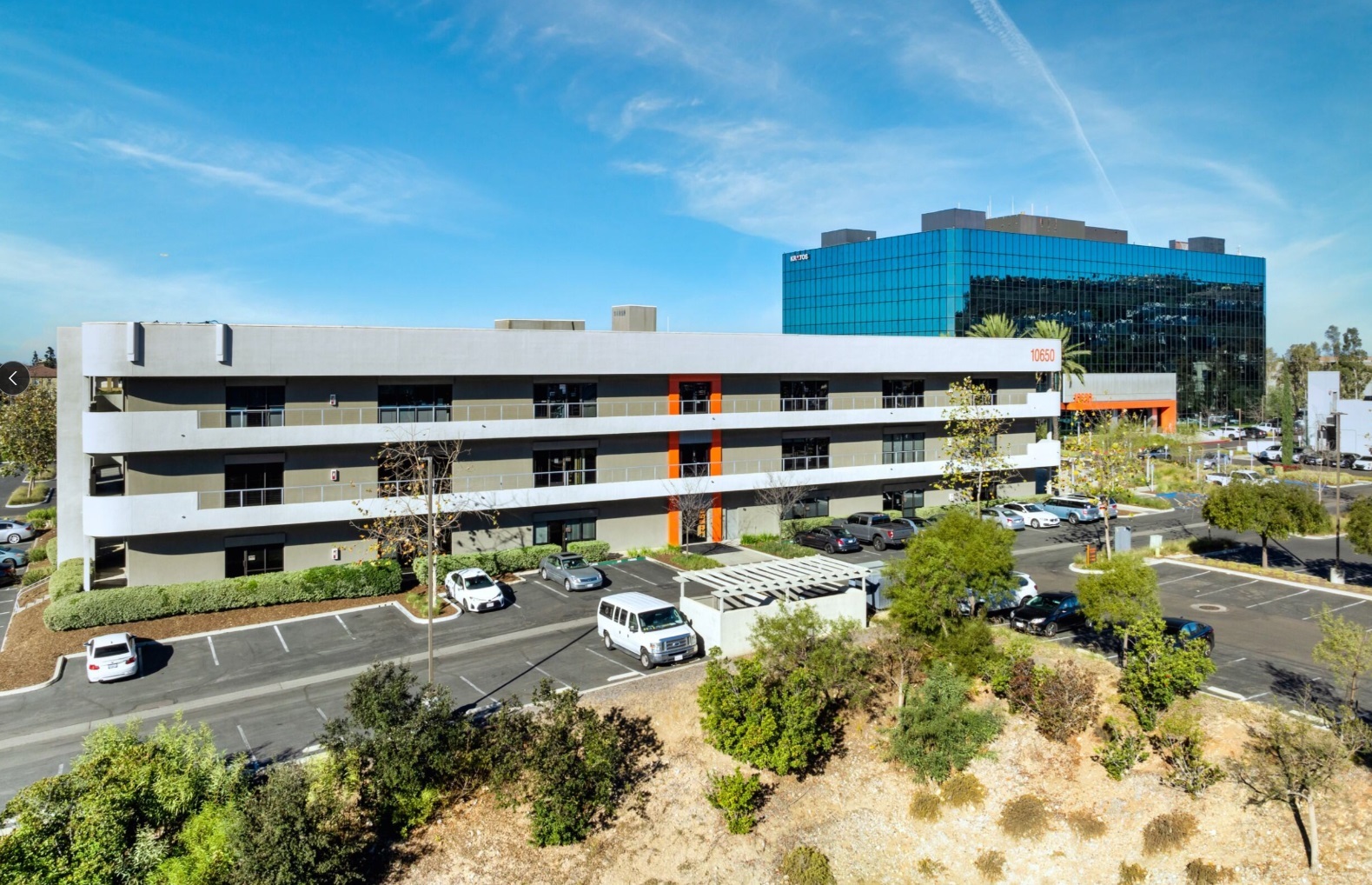
This feature is unavailable at the moment.
We apologize, but the feature you are trying to access is currently unavailable. We are aware of this issue and our team is working hard to resolve the matter.
Please check back in a few minutes. We apologize for the inconvenience.
- LoopNet Team
thank you

Your email has been sent!
Scripps Plaza San Diego, CA 92131
1,409 - 77,085 SF of Office Space Available



PARK HIGHLIGHTS
- Central location with quick freeway access
PARK FACTS
| Total Space Available | 77,085 SF | Park Type | Office Park |
| Max. Contiguous | 16,994 SF |
| Total Space Available | 77,085 SF |
| Max. Contiguous | 16,994 SF |
| Park Type | Office Park |
ALL AVAILABLE SPACES(14)
Display Rental Rate as
- SPACE
- SIZE
- TERM
- RENTAL RATE
- SPACE USE
- CONDITION
- AVAILABLE
- Listed lease rate plus proportional share of electrical cost
- Fits 4 - 12 People
- Fully Built-Out as Standard Office
- 4 Private Offices
Cool & Creative Space with Exposed Ceiling Open Space with space for numerous cubes 5 Private Offices Breakroom Double-door entry
- Listed lease rate plus proportional share of electrical cost
- Fits 22 - 70 People
- 1 Conference Room
- Open Floor Plan Layout
- 4 Private Offices
10650 Treena, Suite 301 4,978 SF Available March 1, 2025 1 Training Room 1 Conference Room 3 Private Offices Server Room Breakroom Secured Reception Area Room for ~21 cubicles (Furniture is hypothetical)
- Listed lease rate plus proportional share of electrical cost
- Fits 13 - 40 People
- 1 Conference Room
- Partially Built-Out as Standard Office
- 3 Private Offices
- Reception Area
-Efficient space with 8 Private Offices -Break area -Open office -Reception area
- Listed lease rate plus proportional share of electrical cost
- Fits 10 - 32 People
- 1 Conference Room
- Fully Built-Out as Standard Office
- 8 Private Offices
- Potential for month-to-month -100% open office -Top floor space
- Listed lease rate plus proportional share of electrical cost
- Fits 8 - 24 People
- Open Floor Plan Layout
| Space | Size | Term | Rental Rate | Space Use | Condition | Available |
| 1st Floor, Ste 100 | 1,409 SF | Negotiable | $28.20 /SF/YR $2.35 /SF/MO $39,734 /YR $3,311 /MO | Office | Full Build-Out | Now |
| 2nd Floor, Ste 204 | 8,695 SF | Negotiable | $28.20 /SF/YR $2.35 /SF/MO $245,199 /YR $20,433 /MO | Office | Shell Space | Now |
| 3rd Floor, Ste 301 | 4,978 SF | Negotiable | $28.20 /SF/YR $2.35 /SF/MO $140,380 /YR $11,698 /MO | Office | Partial Build-Out | Now |
| 3rd Floor, Ste 307 | 1,809 SF | 3-10 Years | $28.20 /SF/YR $2.35 /SF/MO $51,014 /YR $4,251 /MO | Office | Full Build-Out | Now |
| 3rd Floor, Ste 310 | 2,950 SF | 3-10 Years | $28.20 /SF/YR $2.35 /SF/MO $83,190 /YR $6,933 /MO | Office | Shell Space | Now |
10650 Treena St - 1st Floor - Ste 100
10650 Treena St - 2nd Floor - Ste 204
10650 Treena St - 3rd Floor - Ste 301
10650 Treena St - 3rd Floor - Ste 307
10650 Treena St - 3rd Floor - Ste 310
- SPACE
- SIZE
- TERM
- RENTAL RATE
- SPACE USE
- CONDITION
- AVAILABLE
3 Private Offices 1 Huddle Room 1 Conference Room Break Area IT Room. Potential to come with FF&E *Please note that the floorplan is hypothetical spec work
- Listed lease rate plus proportional share of electrical cost
- Mostly Open Floor Plan Layout
- 3 Private Offices
- Fully Built-Out as Standard Office
- Fits 11 - 35 People
- 2 Conference Rooms
-Double door glass entry right off the elevator, -5 private offices, -1 conference room, -Break area, -Open office area, -Good glass line
- Listed lease rate plus proportional share of electrical cost
- Mostly Open Floor Plan Layout
- 5 Private Offices
- Partially Built-Out as Standard Office
- Fits 14 - 43 People
- 1 Conference Room
- Double door glass entry right off elevator - 12 private offices - 1 conference room - Break room - Open office area - Good glass-line
- Listed lease rate plus proportional share of electrical cost
- Fits 14 - 44 People
- 1 Conference Room
- Partially Built-Out as Standard Office
- 12 Private Offices
Shell space with the ability to customize and scale to Tenant's needs.
- Listed lease rate plus proportional share of electrical cost
- Fits 17 - 52 People
- Mostly Open Floor Plan Layout
- Can be combined with additional space(s) for up to 16,994 SF of adjacent space
Shell space with the ability to customize and scale to Tenant's needs.
- Listed lease rate plus proportional share of electrical cost
- Fits 15 - 46 People
- Mostly Open Floor Plan Layout
- Can be combined with additional space(s) for up to 16,994 SF of adjacent space
Shell space with the ability to customize and scale to Tenant's needs.
- Listed lease rate plus proportional share of electrical cost
- Fits 13 - 39 People
- Open Floor Plan Layout
- Can be combined with additional space(s) for up to 16,994 SF of adjacent space
- Nice 2nd generation office space - Good mix between collaboration spaces and private offices - 16 private offices - 5 huddle rooms - Break room - IT room - Reception area - Open cube space - Large conference room
- Listed lease rate plus proportional share of electrical cost
- Fits 21 - 67 People
- 6 Conference Rooms
- Fully Built-Out as Standard Office
- 16 Private Offices
Space can be made available 120’s days from May 1, 2025. High-end creative space, Secured Reception Area, Open Space, 2 Large Conference Rooms, 1 Medium Conference Room, 3 Private Offices Breakroom Mother’s Room Server Room Storage Room Restroom
- Listed lease rate plus proportional share of electrical cost
- Mostly Open Floor Plan Layout
- 3 Private Offices
- Fully Built-Out as Standard Office
- Fits 31 - 99 People
- 5 Conference Rooms
-5 private offices - 2 Conference rooms - Break area - Nice corner unit with good glass-line and views - Exposed ceiling and upgraded finishes throughout - High end cool/creative space with upgraded finishes and existing FF&E
- Listed lease rate plus proportional share of electrical cost
- Mostly Open Floor Plan Layout
- 5 Private Offices
- Space is in Excellent Condition
- Fully Built-Out as Standard Office
- Fits 12 - 36 People
- 2 Conference Rooms
| Space | Size | Term | Rental Rate | Space Use | Condition | Available |
| 2nd Floor, Ste 201 | 4,366 SF | Negotiable | $34.20 /SF/YR $2.85 /SF/MO $149,317 /YR $12,443 /MO | Office | Full Build-Out | Now |
| 2nd Floor, Ste 210 | 5,288 SF | Negotiable | $34.20 /SF/YR $2.85 /SF/MO $180,850 /YR $15,071 /MO | Office | Partial Build-Out | Now |
| 2nd Floor, Ste 250 | 5,430 SF | Negotiable | $34.20 /SF/YR $2.85 /SF/MO $185,706 /YR $15,476 /MO | Office | Partial Build-Out | Now |
| 3rd Floor, Ste 310 | 6,413 SF | Negotiable | $34.20 /SF/YR $2.85 /SF/MO $219,325 /YR $18,277 /MO | Office | Shell Space | Now |
| 3rd Floor, Ste 320 | 5,727 SF | Negotiable | $34.20 /SF/YR $2.85 /SF/MO $195,863 /YR $16,322 /MO | Office | Shell Space | Now |
| 3rd Floor, Ste 330 | 4,854 SF | Negotiable | $34.20 /SF/YR $2.85 /SF/MO $166,007 /YR $13,834 /MO | Office | Shell Space | Now |
| 4th Floor, Ste 400 | 8,357 SF | Negotiable | $34.20 /SF/YR $2.85 /SF/MO $285,809 /YR $23,817 /MO | Office | Full Build-Out | Now |
| 5th Floor, Ste 500 | 12,367 SF | Negotiable | $34.20 /SF/YR $2.85 /SF/MO $422,951 /YR $35,246 /MO | Office | Full Build-Out | September 01, 2025 |
| 5th Floor, Ste 520 | 4,442 SF | Negotiable | $34.20 /SF/YR $2.85 /SF/MO $151,916 /YR $12,660 /MO | Office | Full Build-Out | 30 Days |
10680 Treena St - 2nd Floor - Ste 201
10680 Treena St - 2nd Floor - Ste 210
10680 Treena St - 2nd Floor - Ste 250
10680 Treena St - 3rd Floor - Ste 310
10680 Treena St - 3rd Floor - Ste 320
10680 Treena St - 3rd Floor - Ste 330
10680 Treena St - 4th Floor - Ste 400
10680 Treena St - 5th Floor - Ste 500
10680 Treena St - 5th Floor - Ste 520
10650 Treena St - 1st Floor - Ste 100
| Size | 1,409 SF |
| Term | Negotiable |
| Rental Rate | $28.20 /SF/YR |
| Space Use | Office |
| Condition | Full Build-Out |
| Available | Now |
- Listed lease rate plus proportional share of electrical cost
- Fully Built-Out as Standard Office
- Fits 4 - 12 People
- 4 Private Offices
10650 Treena St - 2nd Floor - Ste 204
| Size | 8,695 SF |
| Term | Negotiable |
| Rental Rate | $28.20 /SF/YR |
| Space Use | Office |
| Condition | Shell Space |
| Available | Now |
Cool & Creative Space with Exposed Ceiling Open Space with space for numerous cubes 5 Private Offices Breakroom Double-door entry
- Listed lease rate plus proportional share of electrical cost
- Open Floor Plan Layout
- Fits 22 - 70 People
- 4 Private Offices
- 1 Conference Room
10650 Treena St - 3rd Floor - Ste 301
| Size | 4,978 SF |
| Term | Negotiable |
| Rental Rate | $28.20 /SF/YR |
| Space Use | Office |
| Condition | Partial Build-Out |
| Available | Now |
10650 Treena, Suite 301 4,978 SF Available March 1, 2025 1 Training Room 1 Conference Room 3 Private Offices Server Room Breakroom Secured Reception Area Room for ~21 cubicles (Furniture is hypothetical)
- Listed lease rate plus proportional share of electrical cost
- Partially Built-Out as Standard Office
- Fits 13 - 40 People
- 3 Private Offices
- 1 Conference Room
- Reception Area
10650 Treena St - 3rd Floor - Ste 307
| Size | 1,809 SF |
| Term | 3-10 Years |
| Rental Rate | $28.20 /SF/YR |
| Space Use | Office |
| Condition | Full Build-Out |
| Available | Now |
-Efficient space with 8 Private Offices -Break area -Open office -Reception area
- Listed lease rate plus proportional share of electrical cost
- Fully Built-Out as Standard Office
- Fits 10 - 32 People
- 8 Private Offices
- 1 Conference Room
10650 Treena St - 3rd Floor - Ste 310
| Size | 2,950 SF |
| Term | 3-10 Years |
| Rental Rate | $28.20 /SF/YR |
| Space Use | Office |
| Condition | Shell Space |
| Available | Now |
- Potential for month-to-month -100% open office -Top floor space
- Listed lease rate plus proportional share of electrical cost
- Open Floor Plan Layout
- Fits 8 - 24 People
10680 Treena St - 2nd Floor - Ste 201
| Size | 4,366 SF |
| Term | Negotiable |
| Rental Rate | $34.20 /SF/YR |
| Space Use | Office |
| Condition | Full Build-Out |
| Available | Now |
3 Private Offices 1 Huddle Room 1 Conference Room Break Area IT Room. Potential to come with FF&E *Please note that the floorplan is hypothetical spec work
- Listed lease rate plus proportional share of electrical cost
- Fully Built-Out as Standard Office
- Mostly Open Floor Plan Layout
- Fits 11 - 35 People
- 3 Private Offices
- 2 Conference Rooms
10680 Treena St - 2nd Floor - Ste 210
| Size | 5,288 SF |
| Term | Negotiable |
| Rental Rate | $34.20 /SF/YR |
| Space Use | Office |
| Condition | Partial Build-Out |
| Available | Now |
-Double door glass entry right off the elevator, -5 private offices, -1 conference room, -Break area, -Open office area, -Good glass line
- Listed lease rate plus proportional share of electrical cost
- Partially Built-Out as Standard Office
- Mostly Open Floor Plan Layout
- Fits 14 - 43 People
- 5 Private Offices
- 1 Conference Room
10680 Treena St - 2nd Floor - Ste 250
| Size | 5,430 SF |
| Term | Negotiable |
| Rental Rate | $34.20 /SF/YR |
| Space Use | Office |
| Condition | Partial Build-Out |
| Available | Now |
- Double door glass entry right off elevator - 12 private offices - 1 conference room - Break room - Open office area - Good glass-line
- Listed lease rate plus proportional share of electrical cost
- Partially Built-Out as Standard Office
- Fits 14 - 44 People
- 12 Private Offices
- 1 Conference Room
10680 Treena St - 3rd Floor - Ste 310
| Size | 6,413 SF |
| Term | Negotiable |
| Rental Rate | $34.20 /SF/YR |
| Space Use | Office |
| Condition | Shell Space |
| Available | Now |
Shell space with the ability to customize and scale to Tenant's needs.
- Listed lease rate plus proportional share of electrical cost
- Mostly Open Floor Plan Layout
- Fits 17 - 52 People
- Can be combined with additional space(s) for up to 16,994 SF of adjacent space
10680 Treena St - 3rd Floor - Ste 320
| Size | 5,727 SF |
| Term | Negotiable |
| Rental Rate | $34.20 /SF/YR |
| Space Use | Office |
| Condition | Shell Space |
| Available | Now |
Shell space with the ability to customize and scale to Tenant's needs.
- Listed lease rate plus proportional share of electrical cost
- Mostly Open Floor Plan Layout
- Fits 15 - 46 People
- Can be combined with additional space(s) for up to 16,994 SF of adjacent space
10680 Treena St - 3rd Floor - Ste 330
| Size | 4,854 SF |
| Term | Negotiable |
| Rental Rate | $34.20 /SF/YR |
| Space Use | Office |
| Condition | Shell Space |
| Available | Now |
Shell space with the ability to customize and scale to Tenant's needs.
- Listed lease rate plus proportional share of electrical cost
- Open Floor Plan Layout
- Fits 13 - 39 People
- Can be combined with additional space(s) for up to 16,994 SF of adjacent space
10680 Treena St - 4th Floor - Ste 400
| Size | 8,357 SF |
| Term | Negotiable |
| Rental Rate | $34.20 /SF/YR |
| Space Use | Office |
| Condition | Full Build-Out |
| Available | Now |
- Nice 2nd generation office space - Good mix between collaboration spaces and private offices - 16 private offices - 5 huddle rooms - Break room - IT room - Reception area - Open cube space - Large conference room
- Listed lease rate plus proportional share of electrical cost
- Fully Built-Out as Standard Office
- Fits 21 - 67 People
- 16 Private Offices
- 6 Conference Rooms
10680 Treena St - 5th Floor - Ste 500
| Size | 12,367 SF |
| Term | Negotiable |
| Rental Rate | $34.20 /SF/YR |
| Space Use | Office |
| Condition | Full Build-Out |
| Available | September 01, 2025 |
Space can be made available 120’s days from May 1, 2025. High-end creative space, Secured Reception Area, Open Space, 2 Large Conference Rooms, 1 Medium Conference Room, 3 Private Offices Breakroom Mother’s Room Server Room Storage Room Restroom
- Listed lease rate plus proportional share of electrical cost
- Fully Built-Out as Standard Office
- Mostly Open Floor Plan Layout
- Fits 31 - 99 People
- 3 Private Offices
- 5 Conference Rooms
10680 Treena St - 5th Floor - Ste 520
| Size | 4,442 SF |
| Term | Negotiable |
| Rental Rate | $34.20 /SF/YR |
| Space Use | Office |
| Condition | Full Build-Out |
| Available | 30 Days |
-5 private offices - 2 Conference rooms - Break area - Nice corner unit with good glass-line and views - Exposed ceiling and upgraded finishes throughout - High end cool/creative space with upgraded finishes and existing FF&E
- Listed lease rate plus proportional share of electrical cost
- Fully Built-Out as Standard Office
- Mostly Open Floor Plan Layout
- Fits 12 - 36 People
- 5 Private Offices
- 2 Conference Rooms
- Space is in Excellent Condition
PARK OVERVIEW
Scripps Plaza boasts unparalleled freeway visibility, making it easily accessible for commuters. Building signage is available for increased visibility. Its central location provides quick freeway access, and it is within walking distance to a variety of amenities such as Trader Joe's, Board & Brew, Kappa Sushi, and more. With the highest parking ratio in Scripps Ranch at up to 4.0/1,000, parking is never an issue. Large, efficient floorplates are available, along with class A and class B lease opportunities. Enjoy panoramic views to the ocean from this prime location.
Presented by

Scripps Plaza | San Diego, CA 92131
Hmm, there seems to have been an error sending your message. Please try again.
Thanks! Your message was sent.




































