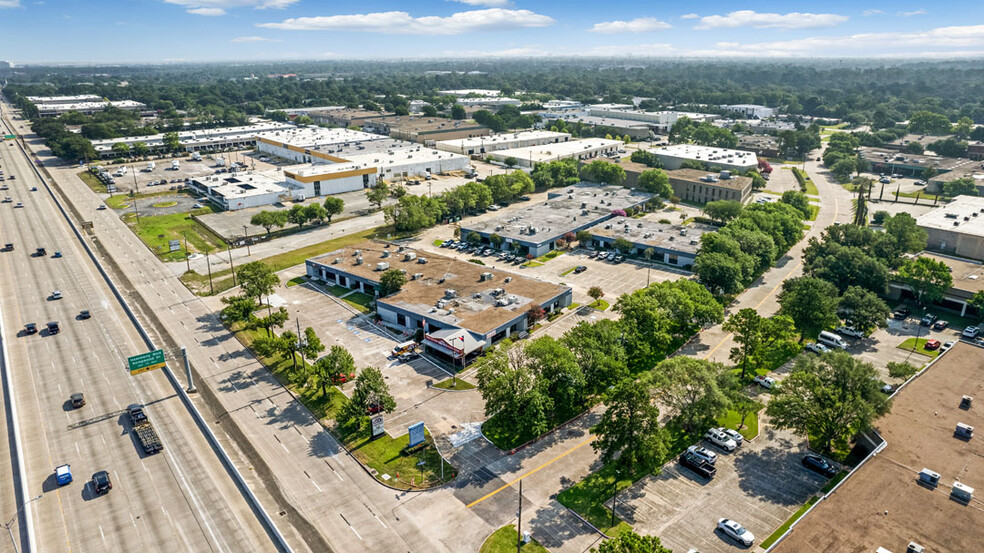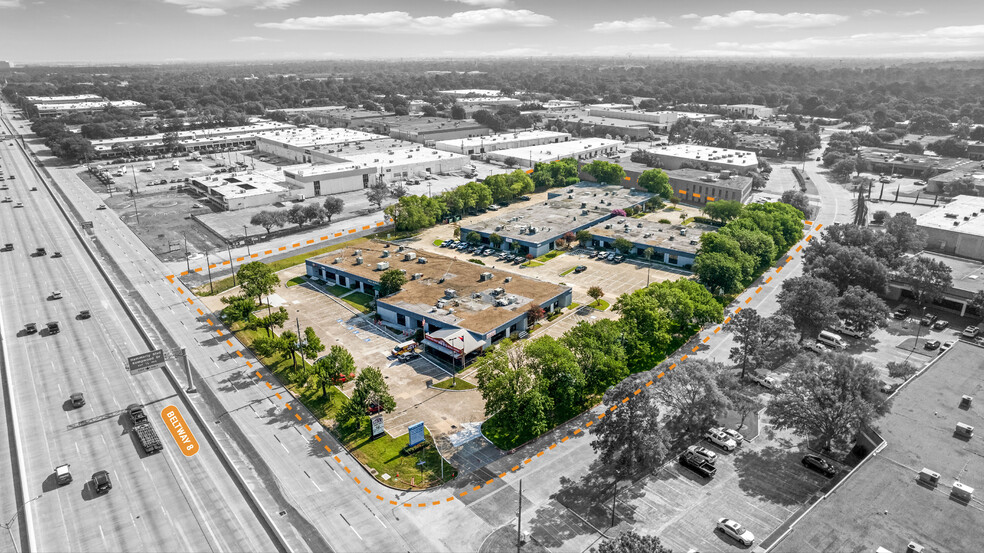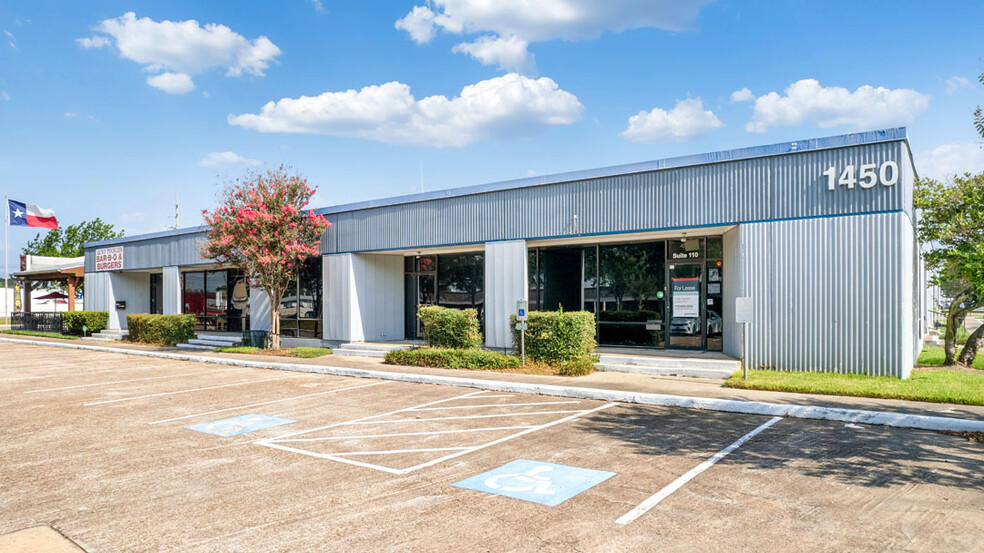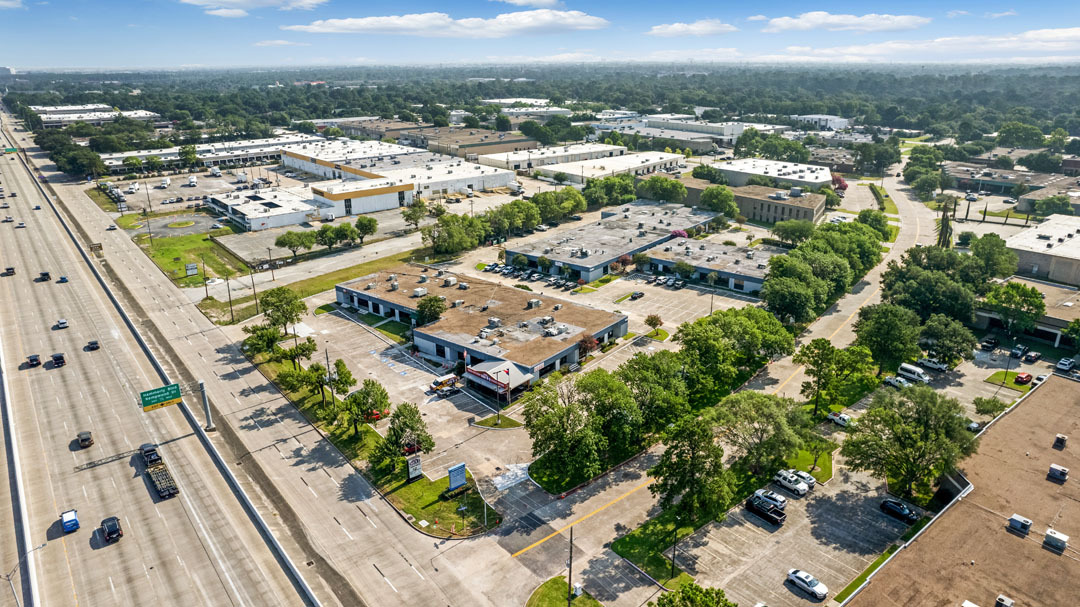
This feature is unavailable at the moment.
We apologize, but the feature you are trying to access is currently unavailable. We are aware of this issue and our team is working hard to resolve the matter.
Please check back in a few minutes. We apologize for the inconvenience.
- LoopNet Team
thank you

Your email has been sent!
Westbelt Plaza Houston, TX 77043
1,970 - 24,317 SF of Space Available



Park Highlights
- Northwest Outer Loop submarket
- 14’ Clear Height
- Freeway visibility
- Great access to to Beltway 8 & I-10
- Easy access to Energy Corridor
- Grade and Semi-dock loading
- Onsite restaurant
- Drive-up surface parking
- Great amenities located at the City Center offering restaurants, shopping, housing, medical
PARK FACTS
Features and Amenities
- Freeway Visibility
- Restaurant
- Monument Signage
all available spaces(7)
Display Rental Rate as
- Space
- Size
- Term
- Rental Rate
- Space Use
- Condition
- Available
3,632 SF Total Available » 2,324 SF Office » 1,308 SF Warehouse
- Includes 2,324 SF of dedicated office space
- Central Air Conditioning
- Glass Storefront
- 2 Drive Ins
- (2) Grade Level Door
2,302 SF Total Available 1,243 SF Office 1,059 SF Warehouse (1) Grade Level Door
- Includes 1,243 SF of dedicated office space
- 14' Clear Height
- 1 Drive Bay
- Three-Phase Power
4,600 SF Total Available (2,070 SF Office, 2,530 SF Warehouse) AC Warehouse
- Includes 2,070 SF of dedicated office space
- Central Air Conditioning
- (2) 10' x 12' Grade Level Doors
- Three-Phase Power 277/480 V
- 2 Drive Ins
- Private Restrooms
- HVAC Warehouse
5,449 SF Total Available (3,573 SF Office, 1,876 SF Warehouse) AC warehouse - open to demoing more office
- Includes 3,573 SF of dedicated office space
- 1 Drive Bay
- (1) 10' x 12' Grade Level Door
- Space is in Excellent Condition
- Private Restrooms
- Three-Phase Power 277/480v
4,362 SF Total Available 2,878 SF Office 1,484 SF Warehouse
- Includes 2,878 SF of dedicated office space
- (1) Grade Level Door
| Space | Size | Term | Rental Rate | Space Use | Condition | Available |
| 1st Floor - 100A | 3,632 SF | Negotiable | Upon Request Upon Request Upon Request Upon Request | Flex | - | Now |
| 1st Floor - 108 | 2,302 SF | Negotiable | Upon Request Upon Request Upon Request Upon Request | Industrial | - | Now |
| 1st Floor - 110 | 4,600 SF | Negotiable | Upon Request Upon Request Upon Request Upon Request | Flex | Full Build-Out | Now |
| 1st Floor - 112 | 5,449 SF | Negotiable | Upon Request Upon Request Upon Request Upon Request | Flex | Full Build-Out | Now |
| 1st Floor - 120 | 4,362 SF | Negotiable | Upon Request Upon Request Upon Request Upon Request | Flex | - | Now |
10696 Haddington Dr - 1st Floor - 100A
10696 Haddington Dr - 1st Floor - 108
10696 Haddington Dr - 1st Floor - 110
10696 Haddington Dr - 1st Floor - 112
10696 Haddington Dr - 1st Floor - 120
- Space
- Size
- Term
- Rental Rate
- Space Use
- Condition
- Available
2,002 SF Total Available (100% Office)
- Includes 2,002 SF of dedicated office space
- Corner Space
- Dedicated Break Room
- Partitioned Offices
- Shared Bathroom
1,970 SF Total Available 1,182 SF Office 788 SF Warehouse
- Includes 1,182 SF of dedicated office space
- Shared Bathroom
- Central Air Conditioning
| Space | Size | Term | Rental Rate | Space Use | Condition | Available |
| 1st Floor - 2-G | 2,002 SF | Negotiable | Upon Request Upon Request Upon Request Upon Request | Flex | Full Build-Out | Now |
| 1st Floor - F | 1,970 SF | Negotiable | Upon Request Upon Request Upon Request Upon Request | Industrial | - | Now |
10694 Haddington Dr - 1st Floor - 2-G
10694 Haddington Dr - 1st Floor - F
10696 Haddington Dr - 1st Floor - 100A
| Size | 3,632 SF |
| Term | Negotiable |
| Rental Rate | Upon Request |
| Space Use | Flex |
| Condition | - |
| Available | Now |
3,632 SF Total Available » 2,324 SF Office » 1,308 SF Warehouse
- Includes 2,324 SF of dedicated office space
- 2 Drive Ins
- Central Air Conditioning
- (2) Grade Level Door
- Glass Storefront
10696 Haddington Dr - 1st Floor - 108
| Size | 2,302 SF |
| Term | Negotiable |
| Rental Rate | Upon Request |
| Space Use | Industrial |
| Condition | - |
| Available | Now |
2,302 SF Total Available 1,243 SF Office 1,059 SF Warehouse (1) Grade Level Door
- Includes 1,243 SF of dedicated office space
- 1 Drive Bay
- 14' Clear Height
- Three-Phase Power
10696 Haddington Dr - 1st Floor - 110
| Size | 4,600 SF |
| Term | Negotiable |
| Rental Rate | Upon Request |
| Space Use | Flex |
| Condition | Full Build-Out |
| Available | Now |
4,600 SF Total Available (2,070 SF Office, 2,530 SF Warehouse) AC Warehouse
- Includes 2,070 SF of dedicated office space
- 2 Drive Ins
- Central Air Conditioning
- Private Restrooms
- (2) 10' x 12' Grade Level Doors
- HVAC Warehouse
- Three-Phase Power 277/480 V
10696 Haddington Dr - 1st Floor - 112
| Size | 5,449 SF |
| Term | Negotiable |
| Rental Rate | Upon Request |
| Space Use | Flex |
| Condition | Full Build-Out |
| Available | Now |
5,449 SF Total Available (3,573 SF Office, 1,876 SF Warehouse) AC warehouse - open to demoing more office
- Includes 3,573 SF of dedicated office space
- Space is in Excellent Condition
- 1 Drive Bay
- Private Restrooms
- (1) 10' x 12' Grade Level Door
- Three-Phase Power 277/480v
10696 Haddington Dr - 1st Floor - 120
| Size | 4,362 SF |
| Term | Negotiable |
| Rental Rate | Upon Request |
| Space Use | Flex |
| Condition | - |
| Available | Now |
4,362 SF Total Available 2,878 SF Office 1,484 SF Warehouse
- Includes 2,878 SF of dedicated office space
- (1) Grade Level Door
10694 Haddington Dr - 1st Floor - 2-G
| Size | 2,002 SF |
| Term | Negotiable |
| Rental Rate | Upon Request |
| Space Use | Flex |
| Condition | Full Build-Out |
| Available | Now |
2,002 SF Total Available (100% Office)
- Includes 2,002 SF of dedicated office space
- Partitioned Offices
- Corner Space
- Shared Bathroom
- Dedicated Break Room
10694 Haddington Dr - 1st Floor - F
| Size | 1,970 SF |
| Term | Negotiable |
| Rental Rate | Upon Request |
| Space Use | Industrial |
| Condition | - |
| Available | Now |
1,970 SF Total Available 1,182 SF Office 788 SF Warehouse
- Includes 1,182 SF of dedicated office space
- Central Air Conditioning
- Shared Bathroom
Park Overview
Nestled in the dynamic Northwest Outer Loop Houston submarket, Westbelt Plaza enjoys a prime location near Beltway 8 and I-10. Its proximity to CITYCENTRE and the Energy Corridor makes it a sought-after business destination. The tenant mix at Westbelt Plaza is diverse and includes healthcare and medical services, community and social services, business and professional services, as well as culinary services. With a comfortable 14' clear height, access to 3-phase power, inviting glass storefronts, and flexible grade-level and semi-dock loading options, these suites provide essential features for businesses to excel.
Presented by

Westbelt Plaza | Houston, TX 77043
Hmm, there seems to have been an error sending your message. Please try again.
Thanks! Your message was sent.
















