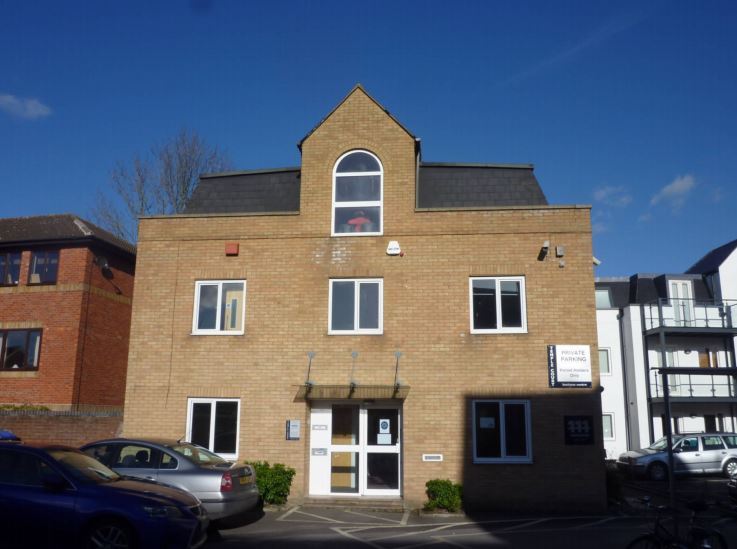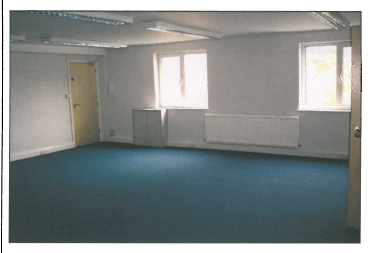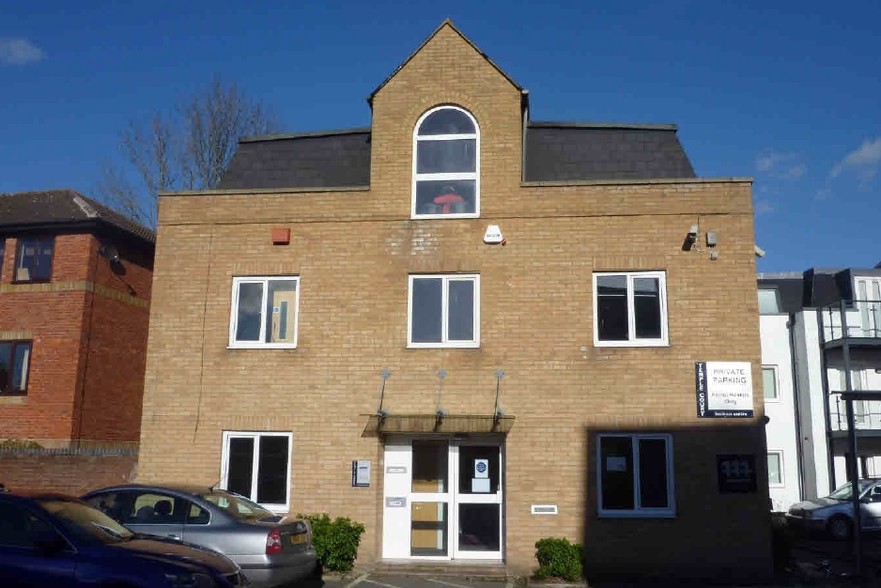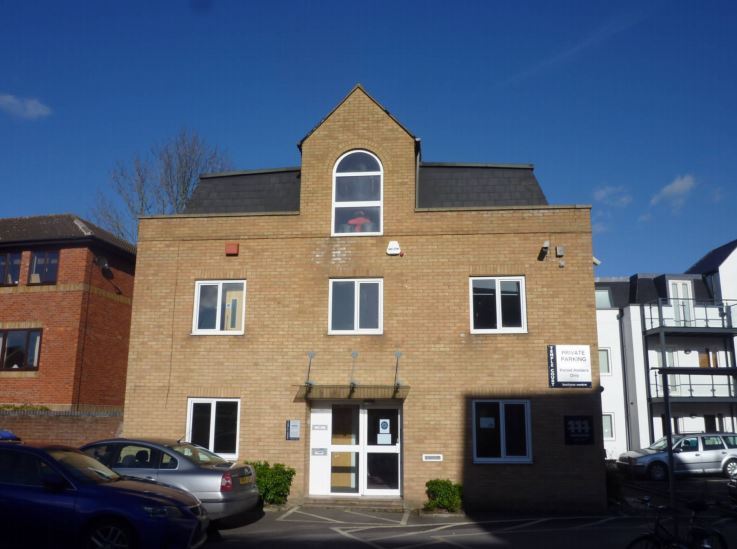
This feature is unavailable at the moment.
We apologize, but the feature you are trying to access is currently unavailable. We are aware of this issue and our team is working hard to resolve the matter.
Please check back in a few minutes. We apologize for the inconvenience.
- LoopNet Team
thank you

Your email has been sent!
107-109 Oxford Rd - Temple Court Business Centre
Coworking Space Available in Cowley OX4 2ER



Highlights
- Available immediately a range of office suites from 232sq.ft. to 1,459 sq.ft.
- Gas central heating, double glazing and carpeted throughout
- The offices are of various sizes and are well presented
all available spaces(3)
Display Rental Rate as
- Space
- NO. OF PEOPLE
- Size
- Rental Rate
- Space Use
The premises comprise a number of separate office suites at ground, first and second floor levels. Car parking is allocated with each suite. There is a ground floor entrance lobby with entry phone. The offices have UPVC double glazing, carpeting and perimeter trunking. Heating and lighting is communal and provided by gas fired hot water radiators. Suite 2c 230 sq.ft. (21.3 sq.m) £7,000 per annum exclusive
-
Term
-
-
Available
TBD
- Space available from coworking provider
- Can be combined with additional space(s) for up to 4,500 SF of adjacent space
- Central Heating System
- Fully Carpeted
- Perimeter Trunking
The premises comprise a number of separate office suites at ground, first and second floor levels. Car parking is allocated with each suite. There is a ground floor entrance lobby with entry phone. The offices have UPVC double glazing, carpeting and perimeter trunking. Heating and lighting is communal and provided by gas fired hot water radiators. Suite 2c 230 sq.ft. (21.3 sq.m) £7,000 per annum exclusive
-
Term
-
-
Available
TBD
- Space available from coworking provider
- Can be combined with additional space(s) for up to 4,500 SF of adjacent space
- Central Heating System
- Fully Carpeted
- Perimeter Trunking
The premises comprise a number of separate office suites at ground, first and second floor levels. Car parking is allocated with each suite. There is a ground floor entrance lobby with entry phone. The offices have UPVC double glazing, carpeting and perimeter trunking. Heating and lighting is communal and provided by gas fired hot water radiators. Suite 2c 230 sq.ft. (21.3 sq.m) £7,000 per annum exclusive
-
Term
-
-
Available
TBD
- Space available from coworking provider
- Can be combined with additional space(s) for up to 4,500 SF of adjacent space
- Central Heating System
- Fully Carpeted
- Perimeter Trunking
| Space | NO. OF PEOPLE | Size | Rental Rate | Space Use |
| Ground | 1 - 12 | 50-1,500 SF | Upon Request Upon Request Upon Request Upon Request Upon Request Upon Request | Office |
| 1st Floor | 1 - 12 | 50-1,500 SF | Upon Request Upon Request Upon Request Upon Request Upon Request Upon Request | Office |
| 2nd Floor | 1 - 12 | 50-1,500 SF | Upon Request Upon Request Upon Request Upon Request Upon Request Upon Request | Office |
Ground
| NO. OF PEOPLE |
| 1 - 12 |
| Size |
| 50-1,500 SF |
| Term |
| - |
| Rental Rate |
| Upon Request Upon Request Upon Request Upon Request Upon Request Upon Request |
| Space Use |
| Office |
| Available |
| TBD |
1st Floor
| NO. OF PEOPLE |
| 1 - 12 |
| Size |
| 50-1,500 SF |
| Term |
| - |
| Rental Rate |
| Upon Request Upon Request Upon Request Upon Request Upon Request Upon Request |
| Space Use |
| Office |
| Available |
| TBD |
2nd Floor
| NO. OF PEOPLE |
| 1 - 12 |
| Size |
| 50-1,500 SF |
| Term |
| - |
| Rental Rate |
| Upon Request Upon Request Upon Request Upon Request Upon Request Upon Request |
| Space Use |
| Office |
| Available |
| TBD |
Ground
| NO. OF PEOPLE | 1 - 12 |
| Size | 50-1,500 SF |
| Term | - |
| Rental Rate | Upon Request |
| Space Use | Office |
| Available | TBD |
The premises comprise a number of separate office suites at ground, first and second floor levels. Car parking is allocated with each suite. There is a ground floor entrance lobby with entry phone. The offices have UPVC double glazing, carpeting and perimeter trunking. Heating and lighting is communal and provided by gas fired hot water radiators. Suite 2c 230 sq.ft. (21.3 sq.m) £7,000 per annum exclusive
- Space available from coworking provider
- Can be combined with additional space(s) for up to 4,500 SF of adjacent space
- Central Heating System
- Fully Carpeted
- Perimeter Trunking
1st Floor
| NO. OF PEOPLE | 1 - 12 |
| Size | 50-1,500 SF |
| Term | - |
| Rental Rate | Upon Request |
| Space Use | Office |
| Available | TBD |
The premises comprise a number of separate office suites at ground, first and second floor levels. Car parking is allocated with each suite. There is a ground floor entrance lobby with entry phone. The offices have UPVC double glazing, carpeting and perimeter trunking. Heating and lighting is communal and provided by gas fired hot water radiators. Suite 2c 230 sq.ft. (21.3 sq.m) £7,000 per annum exclusive
- Space available from coworking provider
- Can be combined with additional space(s) for up to 4,500 SF of adjacent space
- Central Heating System
- Fully Carpeted
- Perimeter Trunking
2nd Floor
| NO. OF PEOPLE | 1 - 12 |
| Size | 50-1,500 SF |
| Term | - |
| Rental Rate | Upon Request |
| Space Use | Office |
| Available | TBD |
The premises comprise a number of separate office suites at ground, first and second floor levels. Car parking is allocated with each suite. There is a ground floor entrance lobby with entry phone. The offices have UPVC double glazing, carpeting and perimeter trunking. Heating and lighting is communal and provided by gas fired hot water radiators. Suite 2c 230 sq.ft. (21.3 sq.m) £7,000 per annum exclusive
- Space available from coworking provider
- Can be combined with additional space(s) for up to 4,500 SF of adjacent space
- Central Heating System
- Fully Carpeted
- Perimeter Trunking
About the Property
The premises are set back from Oxford Road which is a continuation of Cowley Road leading to Oxford Ring Road. It is therefore close to Cowley Centre and all local amenities. Oxford City Centre is accessed easily by bus with Oxford Ring Road and Business Park just a couple of minutes' drive away. Access to the premises is adjacent to the Motorists' Discount Centre on Oxford Road and can be identified by a Marriotts To LET board by the entranceway
Features and Amenities
- Fenced Lot
- Security System
- Kitchen
- Accent Lighting
- Energy Performance Rating - C
- Central Heating
- Fully Carpeted
- Perimeter Trunking
Learn More About Renting Office Space
Presented by

107-109 Oxford Rd - Temple Court Business Centre
Hmm, there seems to have been an error sending your message. Please try again.
Thanks! Your message was sent.




