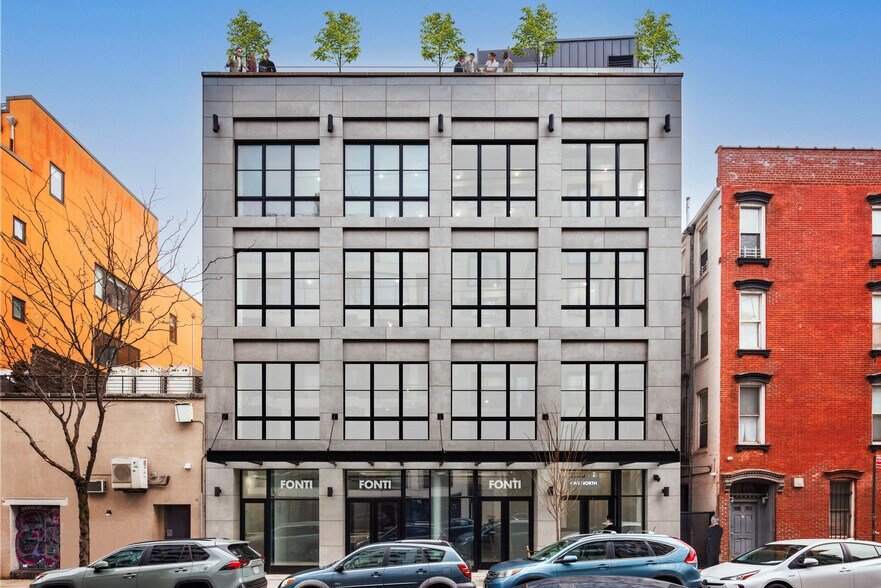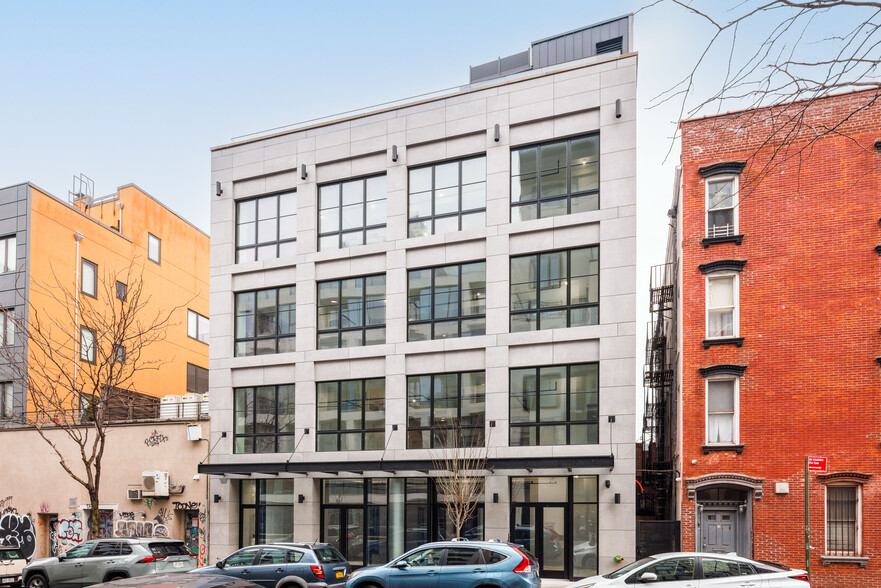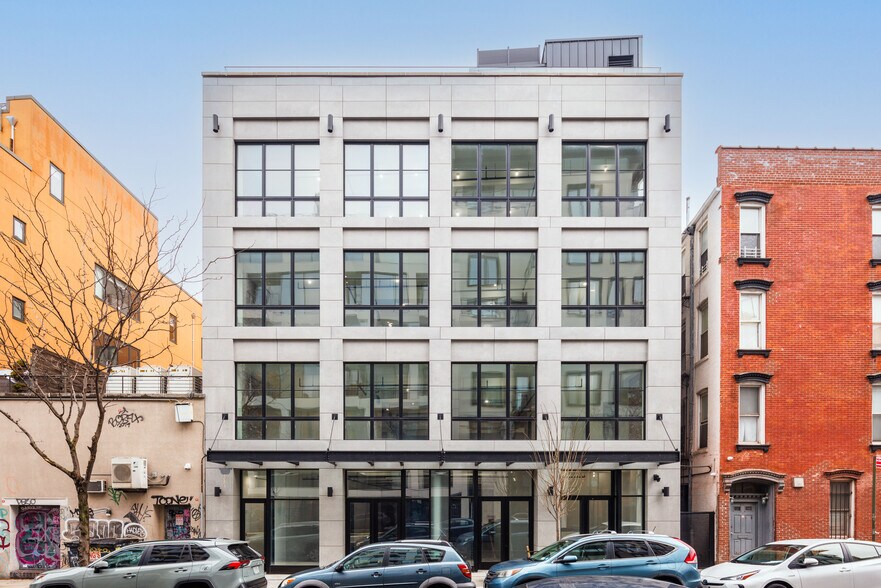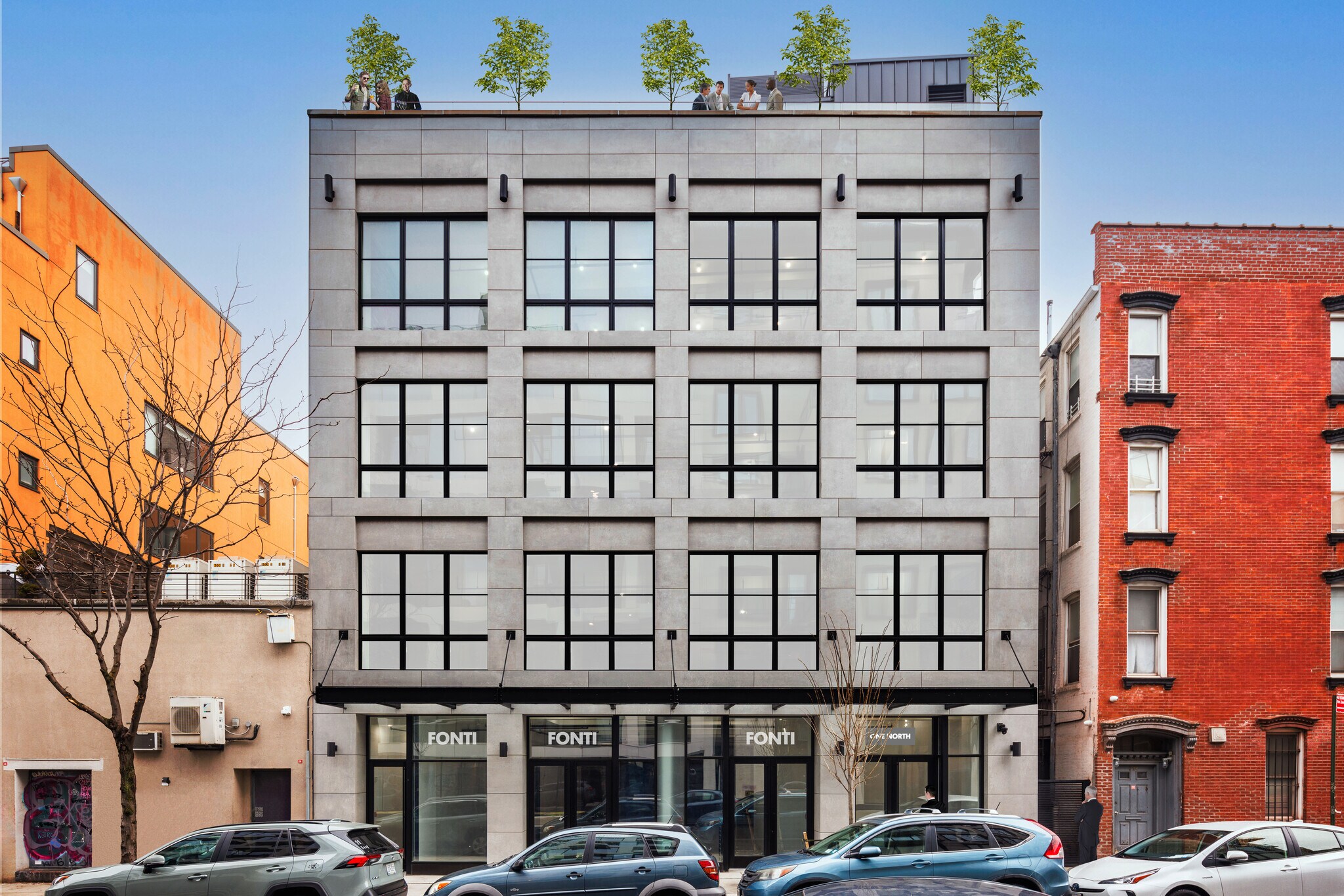
This feature is unavailable at the moment.
We apologize, but the feature you are trying to access is currently unavailable. We are aware of this issue and our team is working hard to resolve the matter.
Please check back in a few minutes. We apologize for the inconvenience.
- LoopNet Team
thank you

Your email has been sent!
107 N 1st St
1,100 - 18,500 SF of Space Available in Brooklyn, NY 11249



all available spaces(6)
Display Rental Rate as
- Space
- Size
- Term
- Rental Rate
- Space Use
- Condition
- Available
Steps from the new and exciting Domino Campus which features 3,000 apartments, 600,000 RSF of office space, best in class retail and 6 acres of open space and Domino Park on the waterfront. Equipped with black-iron venting for a restaurant. Unique rooftop opportunity with amazing views of Williamsburg; Rooftop can be leased separately. Seven minute walk to Bedford Avenue subway station servicing the L line to Manhattan and East Brooklyn 20 FT ceiling in the rear of the Lower Level space.
- Fully Built-Out as Standard Retail Space
- Space is in Excellent Condition
- High Ceilings
- Located in-line with other retail
- Can be combined with additional space(s) for up to 18,500 SF of adjacent space
Steps from the new and exciting Domino Campus which features 3,000 apartments, 600,000 RSF of office space, best in class retail and 6 acres of open space and Domino Park on the waterfront. Equipped with black-iron venting for a restaurant. Unique rooftop opportunity with amazing views of Williamsburg; Rooftop can be leased separately. Seven minute walk to Bedford Avenue subway station servicing the L line to Manhattan and East Brooklyn 20 FT ceiling in the rear of the Lower Level space.
- Partially Built-Out as Standard Retail Space
- Space is in Excellent Condition
- High Ceilings
- Located in-line with other retail
- Can be combined with additional space(s) for up to 18,500 SF of adjacent space
- New construction, boutique office project in Prime North Williamsburg - Full floor availabilities with good natural light and high ceilings - Unique 4,600 RSF Penthouse offering on the top two floors of the building with private landscaped/covered roof deck - Newly completed high-end, private restrooms on each floor - Office lobby with new elevator completed
- Partially Built-Out as Standard Office
- Fits 9 - 28 People
- Can be combined with additional space(s) for up to 18,500 SF of adjacent space
- High Ceilings
- Mostly Open Floor Plan Layout
- Space is in Excellent Condition
- Private Restrooms
- Natural Light
- New construction, boutique office project in Prime North Williamsburg - Full floor availabilities with good natural light and high ceilings - Unique 4,600 RSF Penthouse offering on the top two floors of the building with private landscaped/covered roof deck - Newly completed high-end, private restrooms on each floor - Office lobby with new elevator completed
- Partially Built-Out as Standard Office
- Fits 9 - 28 People
- Can be combined with additional space(s) for up to 18,500 SF of adjacent space
- High Ceilings
- Mostly Open Floor Plan Layout
- Space is in Excellent Condition
- Private Restrooms
- Natural Light
- Must be leased with 5th floor/PH for 4,600 RSF total - New construction, boutique office project in Prime North Williamsburg - Full floor availabilities with good natural light and high ceilings - Unique 4,600 RSF Penthouse offering on the top two floors of the building with private landscaped/covered roof deck - Newly completed high-end, private restrooms on each floor - Office lobby with new elevator completed
- Partially Built-Out as Standard Office
- Fits 9 - 28 People
- Can be combined with additional space(s) for up to 18,500 SF of adjacent space
- High Ceilings
- Mostly Open Floor Plan Layout
- Space is in Excellent Condition
- Private Restrooms
- Natural Light
- 5th Floor/Penthouse is 1,100 RSF + 2,400 SF private roof deck - Must be leased with 4th Floor for 4,600 RSF total - New construction, boutique office project in Prime North Williamsburg - Full floor availabilities with good natural light and high ceilings - Unique 4,600 RSF Penthouse offering on the top two floors of the building with private landscaped/covered roof deck - Newly completed high-end, private restrooms on each floor - Office lobby with new elevator completed
- Fits 9 - 27 People
- Can be combined with additional space(s) for up to 18,500 SF of adjacent space
| Space | Size | Term | Rental Rate | Space Use | Condition | Available |
| Lower Level, Ste Lowerl Level | 3,000 SF | Negotiable | Upon Request Upon Request Upon Request Upon Request Upon Request Upon Request | Retail | Full Build-Out | 30 Days |
| 1st Floor, Ste Ground | 1,700 SF | Negotiable | Upon Request Upon Request Upon Request Upon Request Upon Request Upon Request | Retail | Partial Build-Out | 30 Days |
| 2nd Floor, Ste E2 | 3,500 SF | Negotiable | Upon Request Upon Request Upon Request Upon Request Upon Request Upon Request | Office | Partial Build-Out | 30 Days |
| 3rd Floor, Ste E3 | 3,500 SF | Negotiable | Upon Request Upon Request Upon Request Upon Request Upon Request Upon Request | Office | Partial Build-Out | 30 Days |
| 4th Floor, Ste E4 | 3,500 SF | Negotiable | Upon Request Upon Request Upon Request Upon Request Upon Request Upon Request | Office | Partial Build-Out | 30 Days |
| 5th Floor, Ste E5 | 1,100-3,300 SF | Negotiable | Upon Request Upon Request Upon Request Upon Request Upon Request Upon Request | Office/Retail | - | 30 Days |
Lower Level, Ste Lowerl Level
| Size |
| 3,000 SF |
| Term |
| Negotiable |
| Rental Rate |
| Upon Request Upon Request Upon Request Upon Request Upon Request Upon Request |
| Space Use |
| Retail |
| Condition |
| Full Build-Out |
| Available |
| 30 Days |
1st Floor, Ste Ground
| Size |
| 1,700 SF |
| Term |
| Negotiable |
| Rental Rate |
| Upon Request Upon Request Upon Request Upon Request Upon Request Upon Request |
| Space Use |
| Retail |
| Condition |
| Partial Build-Out |
| Available |
| 30 Days |
2nd Floor, Ste E2
| Size |
| 3,500 SF |
| Term |
| Negotiable |
| Rental Rate |
| Upon Request Upon Request Upon Request Upon Request Upon Request Upon Request |
| Space Use |
| Office |
| Condition |
| Partial Build-Out |
| Available |
| 30 Days |
3rd Floor, Ste E3
| Size |
| 3,500 SF |
| Term |
| Negotiable |
| Rental Rate |
| Upon Request Upon Request Upon Request Upon Request Upon Request Upon Request |
| Space Use |
| Office |
| Condition |
| Partial Build-Out |
| Available |
| 30 Days |
4th Floor, Ste E4
| Size |
| 3,500 SF |
| Term |
| Negotiable |
| Rental Rate |
| Upon Request Upon Request Upon Request Upon Request Upon Request Upon Request |
| Space Use |
| Office |
| Condition |
| Partial Build-Out |
| Available |
| 30 Days |
5th Floor, Ste E5
| Size |
| 1,100-3,300 SF |
| Term |
| Negotiable |
| Rental Rate |
| Upon Request Upon Request Upon Request Upon Request Upon Request Upon Request |
| Space Use |
| Office/Retail |
| Condition |
| - |
| Available |
| 30 Days |
Lower Level, Ste Lowerl Level
| Size | 3,000 SF |
| Term | Negotiable |
| Rental Rate | Upon Request |
| Space Use | Retail |
| Condition | Full Build-Out |
| Available | 30 Days |
Steps from the new and exciting Domino Campus which features 3,000 apartments, 600,000 RSF of office space, best in class retail and 6 acres of open space and Domino Park on the waterfront. Equipped with black-iron venting for a restaurant. Unique rooftop opportunity with amazing views of Williamsburg; Rooftop can be leased separately. Seven minute walk to Bedford Avenue subway station servicing the L line to Manhattan and East Brooklyn 20 FT ceiling in the rear of the Lower Level space.
- Fully Built-Out as Standard Retail Space
- Located in-line with other retail
- Space is in Excellent Condition
- Can be combined with additional space(s) for up to 18,500 SF of adjacent space
- High Ceilings
1st Floor, Ste Ground
| Size | 1,700 SF |
| Term | Negotiable |
| Rental Rate | Upon Request |
| Space Use | Retail |
| Condition | Partial Build-Out |
| Available | 30 Days |
Steps from the new and exciting Domino Campus which features 3,000 apartments, 600,000 RSF of office space, best in class retail and 6 acres of open space and Domino Park on the waterfront. Equipped with black-iron venting for a restaurant. Unique rooftop opportunity with amazing views of Williamsburg; Rooftop can be leased separately. Seven minute walk to Bedford Avenue subway station servicing the L line to Manhattan and East Brooklyn 20 FT ceiling in the rear of the Lower Level space.
- Partially Built-Out as Standard Retail Space
- Located in-line with other retail
- Space is in Excellent Condition
- Can be combined with additional space(s) for up to 18,500 SF of adjacent space
- High Ceilings
2nd Floor, Ste E2
| Size | 3,500 SF |
| Term | Negotiable |
| Rental Rate | Upon Request |
| Space Use | Office |
| Condition | Partial Build-Out |
| Available | 30 Days |
- New construction, boutique office project in Prime North Williamsburg - Full floor availabilities with good natural light and high ceilings - Unique 4,600 RSF Penthouse offering on the top two floors of the building with private landscaped/covered roof deck - Newly completed high-end, private restrooms on each floor - Office lobby with new elevator completed
- Partially Built-Out as Standard Office
- Mostly Open Floor Plan Layout
- Fits 9 - 28 People
- Space is in Excellent Condition
- Can be combined with additional space(s) for up to 18,500 SF of adjacent space
- Private Restrooms
- High Ceilings
- Natural Light
3rd Floor, Ste E3
| Size | 3,500 SF |
| Term | Negotiable |
| Rental Rate | Upon Request |
| Space Use | Office |
| Condition | Partial Build-Out |
| Available | 30 Days |
- New construction, boutique office project in Prime North Williamsburg - Full floor availabilities with good natural light and high ceilings - Unique 4,600 RSF Penthouse offering on the top two floors of the building with private landscaped/covered roof deck - Newly completed high-end, private restrooms on each floor - Office lobby with new elevator completed
- Partially Built-Out as Standard Office
- Mostly Open Floor Plan Layout
- Fits 9 - 28 People
- Space is in Excellent Condition
- Can be combined with additional space(s) for up to 18,500 SF of adjacent space
- Private Restrooms
- High Ceilings
- Natural Light
4th Floor, Ste E4
| Size | 3,500 SF |
| Term | Negotiable |
| Rental Rate | Upon Request |
| Space Use | Office |
| Condition | Partial Build-Out |
| Available | 30 Days |
- Must be leased with 5th floor/PH for 4,600 RSF total - New construction, boutique office project in Prime North Williamsburg - Full floor availabilities with good natural light and high ceilings - Unique 4,600 RSF Penthouse offering on the top two floors of the building with private landscaped/covered roof deck - Newly completed high-end, private restrooms on each floor - Office lobby with new elevator completed
- Partially Built-Out as Standard Office
- Mostly Open Floor Plan Layout
- Fits 9 - 28 People
- Space is in Excellent Condition
- Can be combined with additional space(s) for up to 18,500 SF of adjacent space
- Private Restrooms
- High Ceilings
- Natural Light
5th Floor, Ste E5
| Size | 1,100-3,300 SF |
| Term | Negotiable |
| Rental Rate | Upon Request |
| Space Use | Office/Retail |
| Condition | - |
| Available | 30 Days |
- 5th Floor/Penthouse is 1,100 RSF + 2,400 SF private roof deck - Must be leased with 4th Floor for 4,600 RSF total - New construction, boutique office project in Prime North Williamsburg - Full floor availabilities with good natural light and high ceilings - Unique 4,600 RSF Penthouse offering on the top two floors of the building with private landscaped/covered roof deck - Newly completed high-end, private restrooms on each floor - Office lobby with new elevator completed
- Fits 9 - 27 People
- Can be combined with additional space(s) for up to 18,500 SF of adjacent space
Property Overview
Boutique full floor office opportunities. Rooftop available.
PROPERTY FACTS
Presented by

107 N 1st St
Hmm, there seems to have been an error sending your message. Please try again.
Thanks! Your message was sent.




















