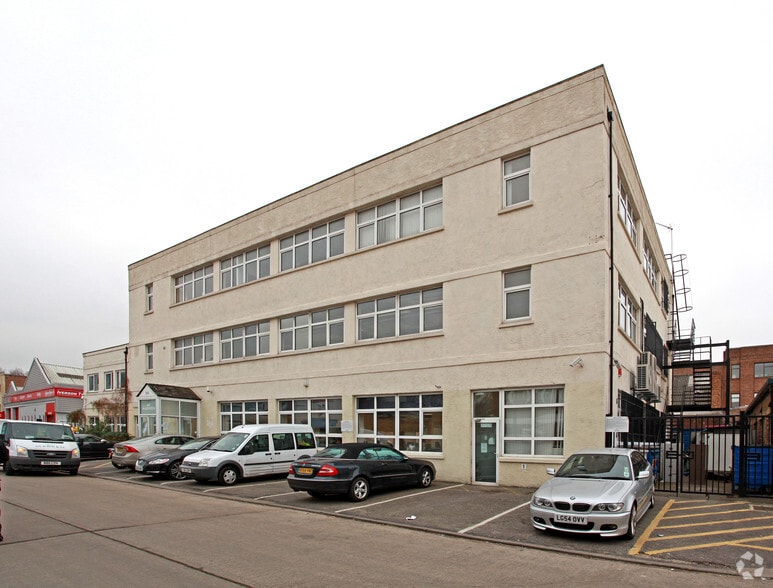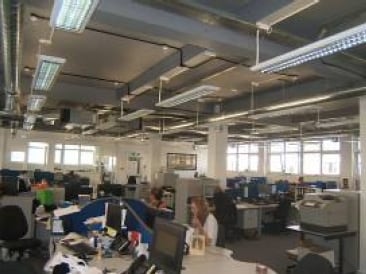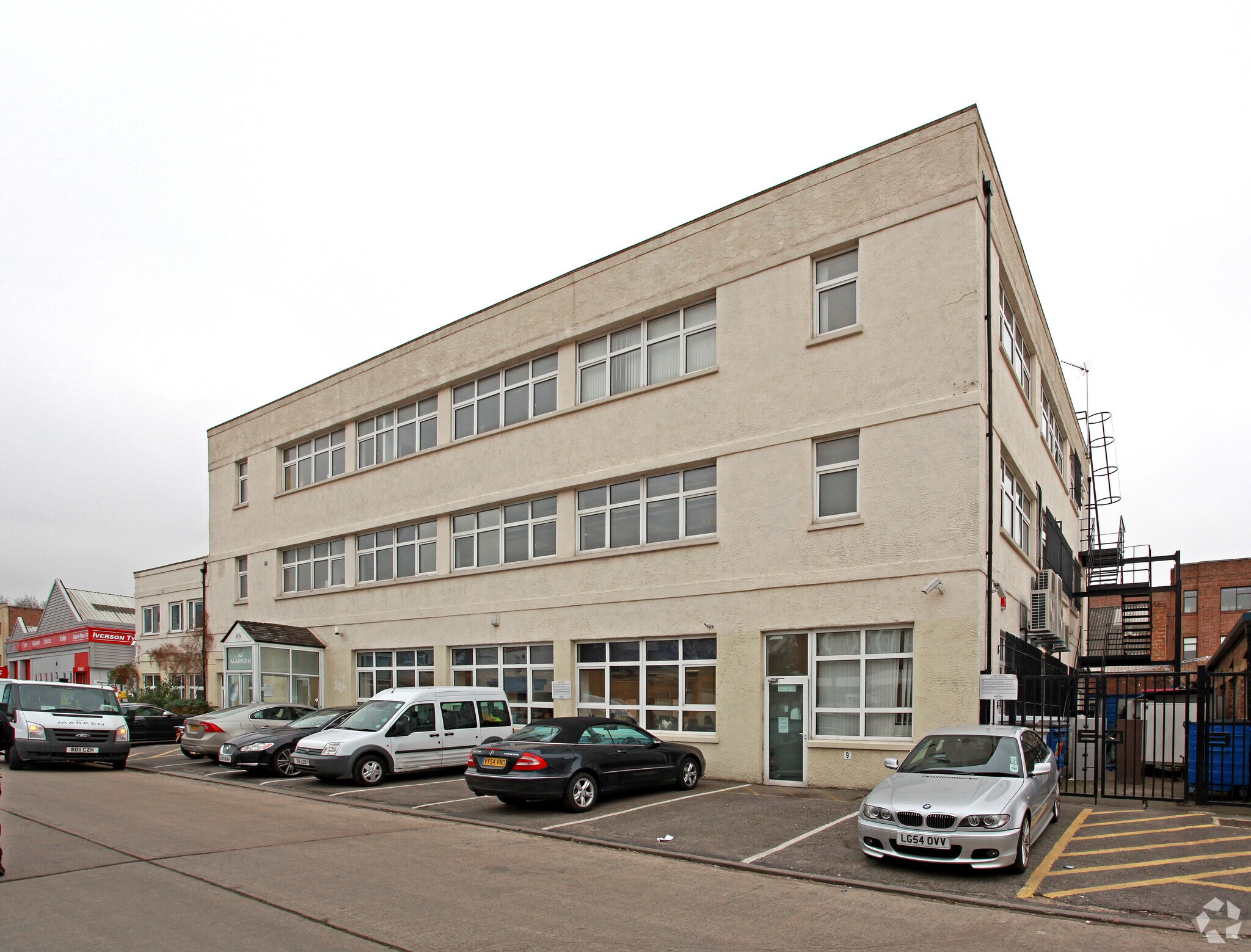
107 Power Rd | London W4 5PY
This feature is unavailable at the moment.
We apologize, but the feature you are trying to access is currently unavailable. We are aware of this issue and our team is working hard to resolve the matter.
Please check back in a few minutes. We apologize for the inconvenience.
- LoopNet Team
thank you

Your email has been sent!
107 Power Rd
London W4 5PY
Taylor Plan House · Office Property For Lease · 3,211 SF


HIGHLIGHTS
- On site car parking
- Good location and access
- Video phone entry system
PROPERTY OVERVIEW
Three story office block with a range of office suites located within Chiswick. Gunnersbury underground and overland railway station is within a very short walk providing district line services from Richmond to the West End and overland services from Richmond to Stratford via Hampstead
- Security System
- Accent Lighting
- Recessed Lighting
PROPERTY FACTS
Building Type
Office
Year Built
1967
Building Height
3 Stories
Building Size
15,246 SF
Building Class
B
Typical Floor Size
5,082 SF
Parking
6 Surface Parking Spaces
Covered Parking
1 of 5
VIDEOS
3D TOUR
PHOTOS
STREET VIEW
STREET
MAP

