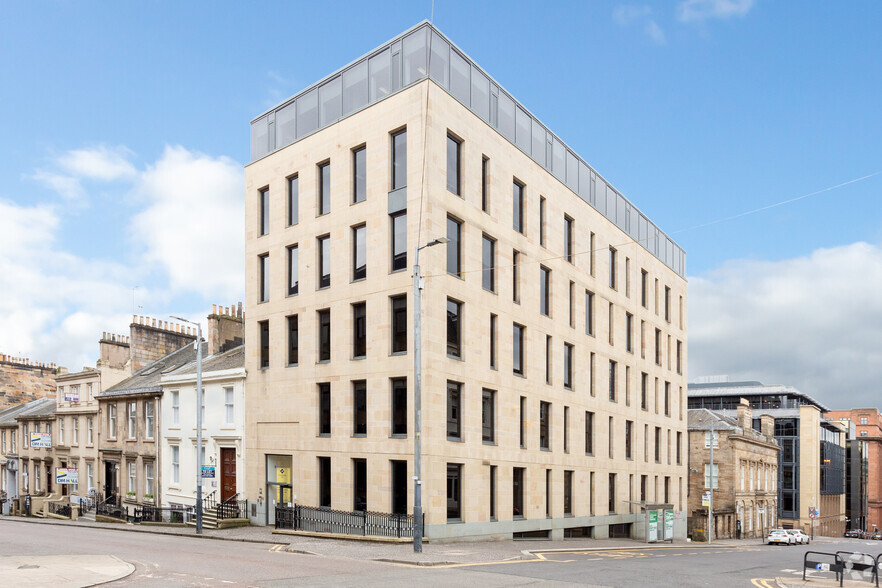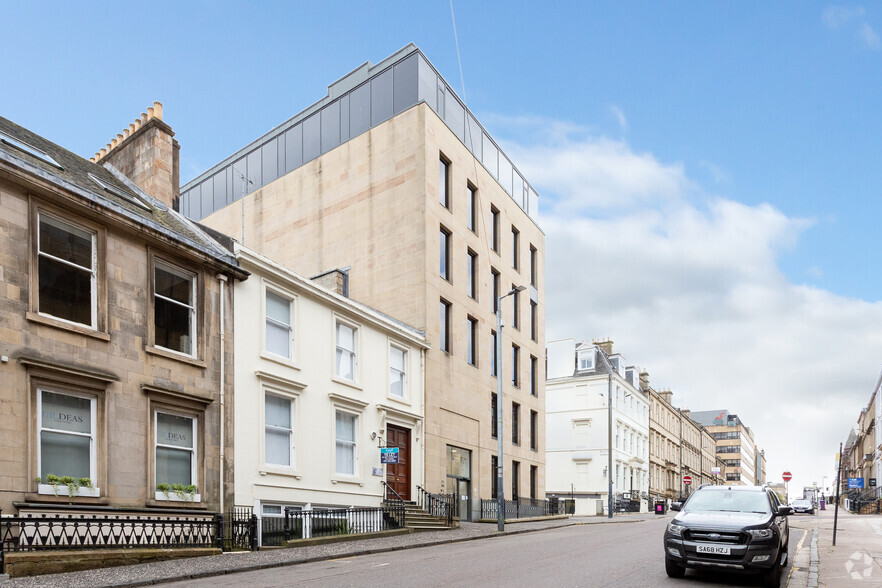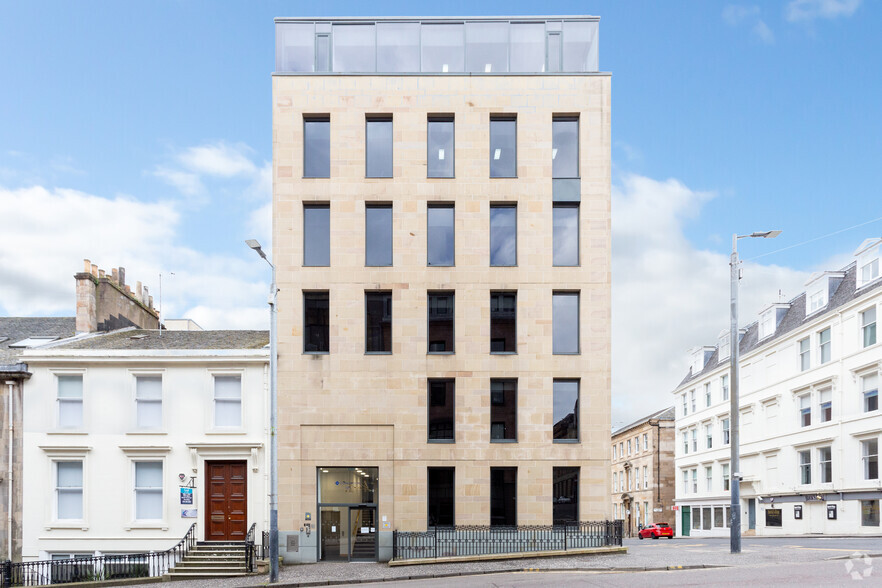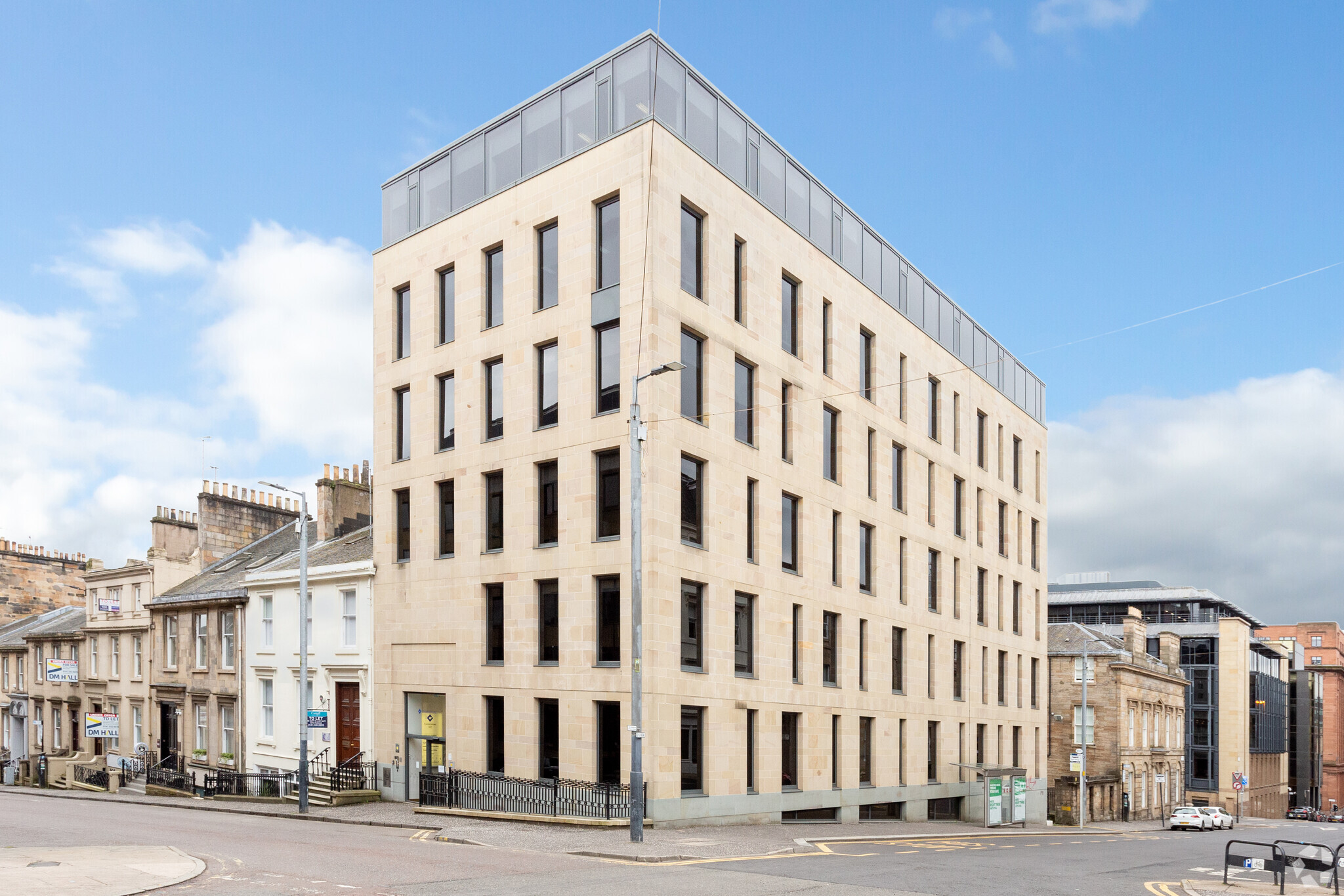
This feature is unavailable at the moment.
We apologize, but the feature you are trying to access is currently unavailable. We are aware of this issue and our team is working hard to resolve the matter.
Please check back in a few minutes. We apologize for the inconvenience.
- LoopNet Team
thank you

Your email has been sent!
Cornerstone 107 West Regent St
1,807 - 11,068 SF of 4-Star Office Space Available in Glasgow G2 2DQ



Highlights
- Great corner location.
- Column free floor plates throughout.
- Good transport links
all available spaces(4)
Display Rental Rate as
- Space
- Size
- Term
- Rental Rate
- Space Use
- Condition
- Available
The space provides the following Self-contained male and female toilets on each floor, VRF air conditioning, raised flooring, floor to ceiling height 2.7m and column free floor plates.
- Use Class: Class 4
- Mostly Open Floor Plan Layout
- Can be combined with additional space(s) for up to 4,631 SF of adjacent space
- Kitchen
- Raised Floor
- Common Parts WC Facilities
- Raised access flooring throughout.
- Fully Built-Out as Standard Office
- Fits 5 - 15 People
- Central Air Conditioning
- Elevator Access
- Natural Light
- VRF air conditioning.
- Floor to ceiling height of 2.7m.
The space provides the following Self-contained male and female toilets on each floor, VRF air conditioning, raised flooring, floor to ceiling height 2.7m and column free floor plates.
- Use Class: Class 4
- Mostly Open Floor Plan Layout
- Can be combined with additional space(s) for up to 4,631 SF of adjacent space
- Kitchen
- Raised Floor
- Common Parts WC Facilities
- Raised access flooring throughout.
- Fully Built-Out as Standard Office
- Fits 8 - 23 People
- Central Air Conditioning
- Elevator Access
- Natural Light
- VRF air conditioning.
- Floor to ceiling height of 2.7m.
The space provides the following Self-contained male and female toilets on each floor, VRF air conditioning, raised flooring, floor to ceiling height 2.7m and column free floor plates.
- Use Class: Class 4
- Mostly Open Floor Plan Layout
- Can be combined with additional space(s) for up to 6,437 SF of adjacent space
- Kitchen
- Raised Floor
- Common Parts WC Facilities
- Raised access flooring throughout.
- Fully Built-Out as Standard Office
- Fits 9 - 26 People
- Central Air Conditioning
- Elevator Access
- Natural Light
- VRF air conditioning.
- Floor to ceiling height of 2.7m.
The space provides the following Self-contained male and female toilets on each floor, VRF air conditioning, raised flooring, floor to ceiling height 2.7m and column free floor plates.
- Use Class: Class 4
- Mostly Open Floor Plan Layout
- Can be combined with additional space(s) for up to 6,437 SF of adjacent space
- Kitchen
- Raised Floor
- Common Parts WC Facilities
- Raised access flooring throughout.
- Fully Built-Out as Standard Office
- Fits 9 - 26 People
- Central Air Conditioning
- Elevator Access
- Natural Light
- VRF air conditioning.
- Floor to ceiling height of 2.7m.
| Space | Size | Term | Rental Rate | Space Use | Condition | Available |
| Lower Level | 1,807 SF | Negotiable | Upon Request Upon Request Upon Request Upon Request Upon Request Upon Request | Office | Full Build-Out | Now |
| Ground | 2,824 SF | Negotiable | Upon Request Upon Request Upon Request Upon Request Upon Request Upon Request | Office | Full Build-Out | Now |
| 2nd Floor | 3,224 SF | Negotiable | Upon Request Upon Request Upon Request Upon Request Upon Request Upon Request | Office | Full Build-Out | Now |
| 3rd Floor | 3,213 SF | Negotiable | Upon Request Upon Request Upon Request Upon Request Upon Request Upon Request | Office | Full Build-Out | Now |
Lower Level
| Size |
| 1,807 SF |
| Term |
| Negotiable |
| Rental Rate |
| Upon Request Upon Request Upon Request Upon Request Upon Request Upon Request |
| Space Use |
| Office |
| Condition |
| Full Build-Out |
| Available |
| Now |
Ground
| Size |
| 2,824 SF |
| Term |
| Negotiable |
| Rental Rate |
| Upon Request Upon Request Upon Request Upon Request Upon Request Upon Request |
| Space Use |
| Office |
| Condition |
| Full Build-Out |
| Available |
| Now |
2nd Floor
| Size |
| 3,224 SF |
| Term |
| Negotiable |
| Rental Rate |
| Upon Request Upon Request Upon Request Upon Request Upon Request Upon Request |
| Space Use |
| Office |
| Condition |
| Full Build-Out |
| Available |
| Now |
3rd Floor
| Size |
| 3,213 SF |
| Term |
| Negotiable |
| Rental Rate |
| Upon Request Upon Request Upon Request Upon Request Upon Request Upon Request |
| Space Use |
| Office |
| Condition |
| Full Build-Out |
| Available |
| Now |
Lower Level
| Size | 1,807 SF |
| Term | Negotiable |
| Rental Rate | Upon Request |
| Space Use | Office |
| Condition | Full Build-Out |
| Available | Now |
The space provides the following Self-contained male and female toilets on each floor, VRF air conditioning, raised flooring, floor to ceiling height 2.7m and column free floor plates.
- Use Class: Class 4
- Fully Built-Out as Standard Office
- Mostly Open Floor Plan Layout
- Fits 5 - 15 People
- Can be combined with additional space(s) for up to 4,631 SF of adjacent space
- Central Air Conditioning
- Kitchen
- Elevator Access
- Raised Floor
- Natural Light
- Common Parts WC Facilities
- VRF air conditioning.
- Raised access flooring throughout.
- Floor to ceiling height of 2.7m.
Ground
| Size | 2,824 SF |
| Term | Negotiable |
| Rental Rate | Upon Request |
| Space Use | Office |
| Condition | Full Build-Out |
| Available | Now |
The space provides the following Self-contained male and female toilets on each floor, VRF air conditioning, raised flooring, floor to ceiling height 2.7m and column free floor plates.
- Use Class: Class 4
- Fully Built-Out as Standard Office
- Mostly Open Floor Plan Layout
- Fits 8 - 23 People
- Can be combined with additional space(s) for up to 4,631 SF of adjacent space
- Central Air Conditioning
- Kitchen
- Elevator Access
- Raised Floor
- Natural Light
- Common Parts WC Facilities
- VRF air conditioning.
- Raised access flooring throughout.
- Floor to ceiling height of 2.7m.
2nd Floor
| Size | 3,224 SF |
| Term | Negotiable |
| Rental Rate | Upon Request |
| Space Use | Office |
| Condition | Full Build-Out |
| Available | Now |
The space provides the following Self-contained male and female toilets on each floor, VRF air conditioning, raised flooring, floor to ceiling height 2.7m and column free floor plates.
- Use Class: Class 4
- Fully Built-Out as Standard Office
- Mostly Open Floor Plan Layout
- Fits 9 - 26 People
- Can be combined with additional space(s) for up to 6,437 SF of adjacent space
- Central Air Conditioning
- Kitchen
- Elevator Access
- Raised Floor
- Natural Light
- Common Parts WC Facilities
- VRF air conditioning.
- Raised access flooring throughout.
- Floor to ceiling height of 2.7m.
3rd Floor
| Size | 3,213 SF |
| Term | Negotiable |
| Rental Rate | Upon Request |
| Space Use | Office |
| Condition | Full Build-Out |
| Available | Now |
The space provides the following Self-contained male and female toilets on each floor, VRF air conditioning, raised flooring, floor to ceiling height 2.7m and column free floor plates.
- Use Class: Class 4
- Fully Built-Out as Standard Office
- Mostly Open Floor Plan Layout
- Fits 9 - 26 People
- Can be combined with additional space(s) for up to 6,437 SF of adjacent space
- Central Air Conditioning
- Kitchen
- Elevator Access
- Raised Floor
- Natural Light
- Common Parts WC Facilities
- VRF air conditioning.
- Raised access flooring throughout.
- Floor to ceiling height of 2.7m.
Property Overview
The property comprises an end of terrace building arranged over lower ground, ground and five upper floors. The building provides office accommodation throughout. The property is located on the south side of West Regent Street on the corner of Wellington Street in the business district of Glasgow city centre, within easy reach of both Glasgow Central and Queen Street railway stations. Cornerstone offers quick and easy access to the national motorway network, main line railway stations and a full range of staff facilities.
- Bus Line
- Raised Floor
- Energy Performance Rating - A
- Demised WC facilities
- Air Conditioning
PROPERTY FACTS
Learn More About Renting Office Space
Presented by

Cornerstone | 107 West Regent St
Hmm, there seems to have been an error sending your message. Please try again.
Thanks! Your message was sent.




