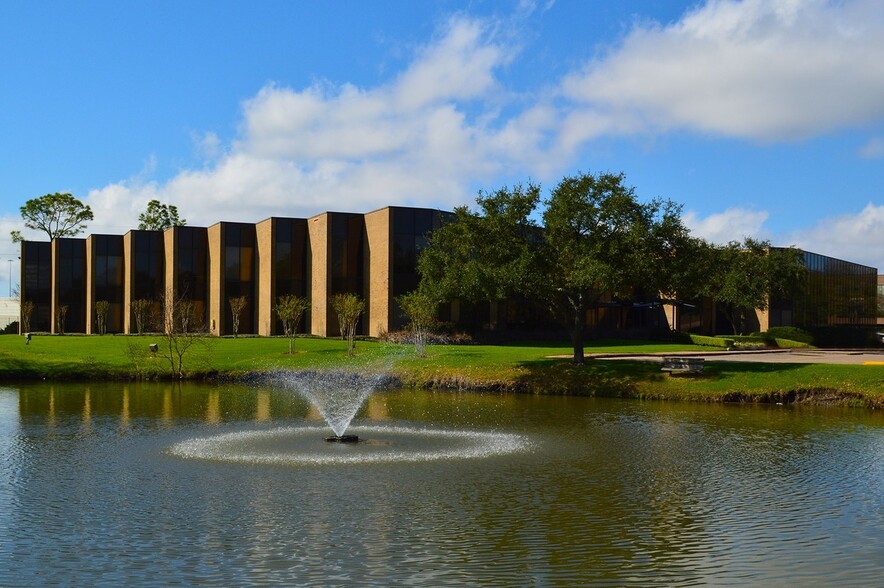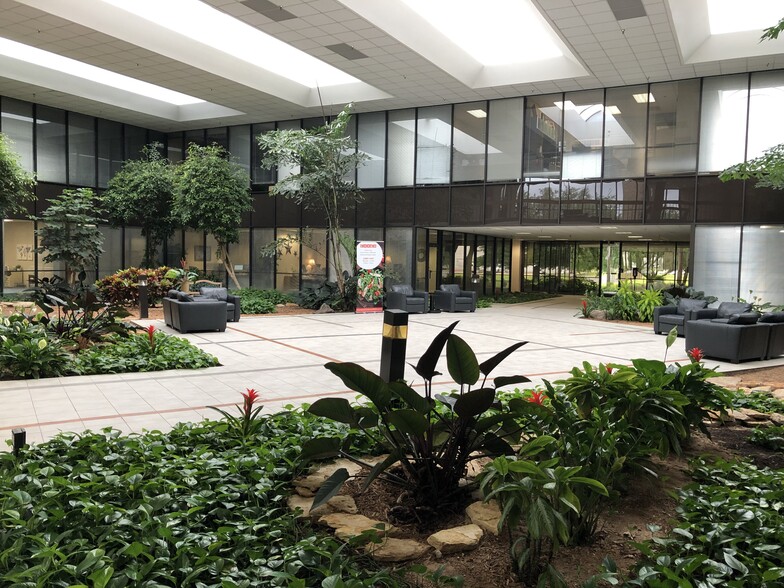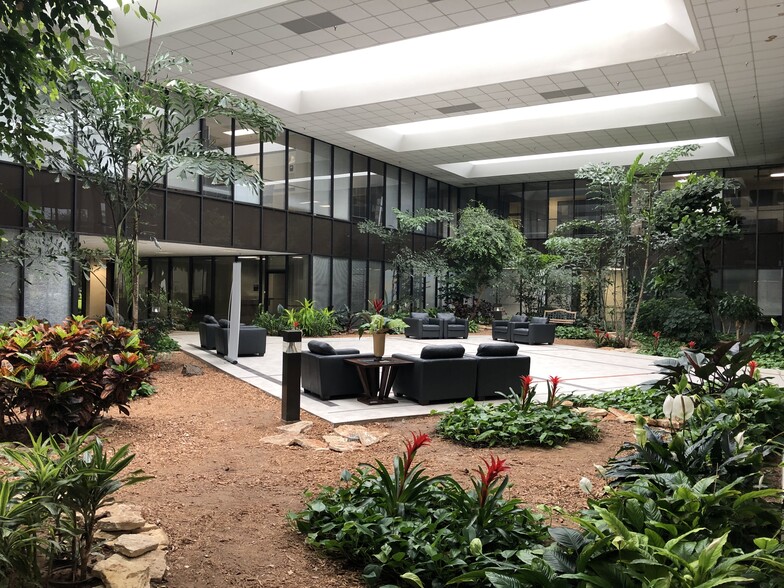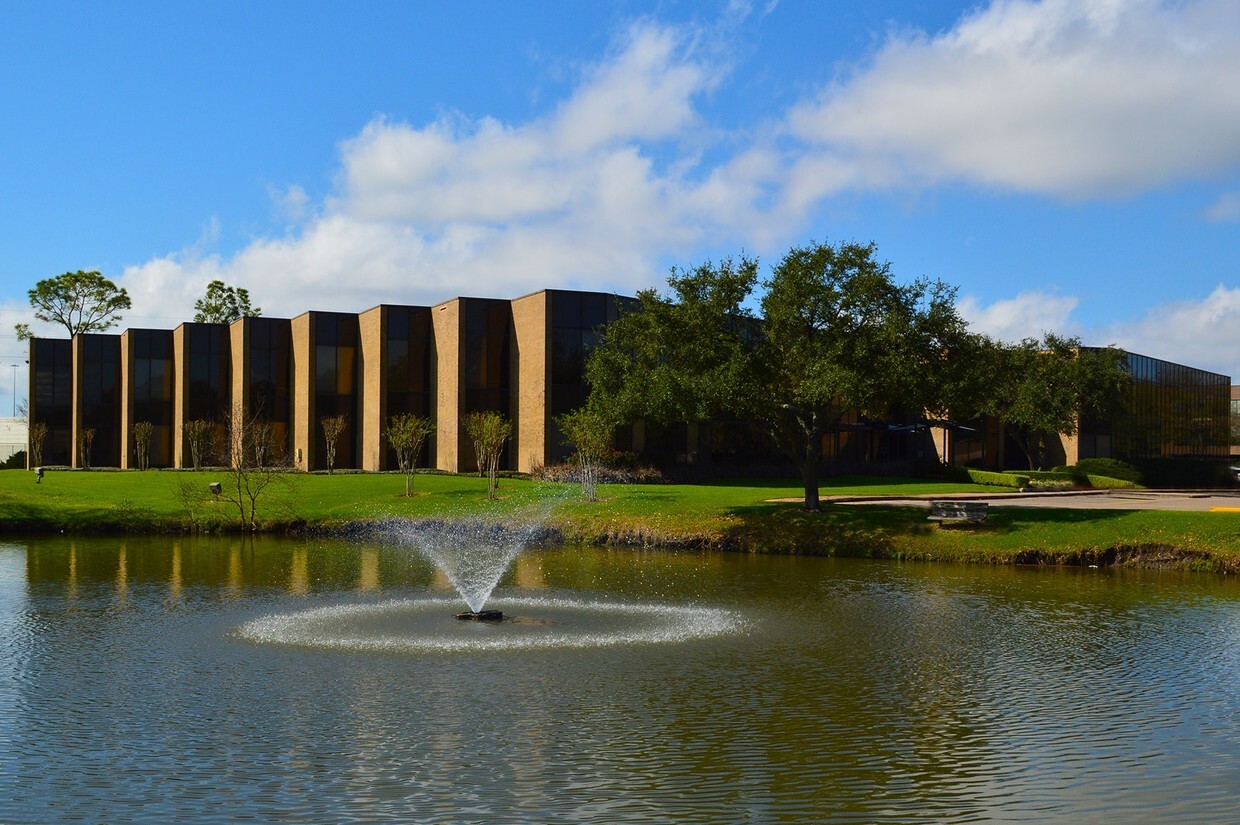
This feature is unavailable at the moment.
We apologize, but the feature you are trying to access is currently unavailable. We are aware of this issue and our team is working hard to resolve the matter.
Please check back in a few minutes. We apologize for the inconvenience.
- LoopNet Team
thank you

Your email has been sent!
Corporate Park Churchill 10707 Corporate Dr
1,353 - 17,356 SF of Office Space Available in Stafford, TX 77477



Highlights
- Lake views
- Conference Room Facility
- Card-Key Access
- Beautiful Courtyard, Extensively Landscaped Atriums, Grounds & Parking Area
- Surface Parking & Covered Reserved Spaces
- Temperature-controlled Atriums
all available spaces(6)
Display Rental Rate as
- Space
- Size
- Term
- Rental Rate
- Space Use
- Condition
- Available
Suite 124 offers three spacious offices, and a large bullpen area with front entry reception.
- Rate includes utilities, building services and property expenses
- 3 Private Offices
- Space is in Excellent Condition
- Fits 4 - 12 People
- 1 Workstation
Suite 162 offers three spacious offices, and a large conference with front entry reception.
- Rate includes utilities, building services and property expenses
- 3 Private Offices
- Space is in Excellent Condition
- Fits 4 - 11 People
- 1 Conference Room
Suite 170 offers 10 spacious offices, large conference room, bullpen and storage. The space offers office furniture for plug and play setup.
- Rate includes utilities, building services and property expenses
- 10 Private Offices
- 3 Workstations
- Reception Area
- Atrium
- Fits 12 - 38 People
- 1 Conference Room
- Space is in Excellent Condition
- Natural Light
Suite 202 offers 2 spacious offices with loads of natural light and lake views, large open bullpen space, and conference room with windows along the perimeter of the Building.
- Rate includes utilities, building services and property expenses
- Mostly Open Floor Plan Layout
- 2 Private Offices
- Space is in Excellent Condition
- Fully Built-Out as Standard Office
- Fits 4 - 13 People
- 1 Conference Room
- Corner Space
Suite 210 offers 3 spacious offices, large bullpen, and kitchen.
- Rate includes utilities, building services and property expenses
- Fits 4 - 13 People
- 1 Workstation
- Kitchen
- Fully Built-Out as Call Center
- 3 Private Offices
- Space is in Excellent Condition
- Rate includes utilities, building services and property expenses
- Mostly Open Floor Plan Layout
- 6 Private Offices
- 4 Workstations
- Kitchen
- Fully Built-Out as Call Center
- Fits 5 - 56 People
- 1 Conference Room
- Space is in Excellent Condition
| Space | Size | Term | Rental Rate | Space Use | Condition | Available |
| 1st Floor, Ste 124 | 1,382 SF | Negotiable | $19.50 /SF/YR $1.63 /SF/MO $26,949 /YR $2,246 /MO | Office | Full Build-Out | Now |
| 1st Floor, Ste 162 | 1,353 SF | Negotiable | $19.50 /SF/YR $1.63 /SF/MO $26,384 /YR $2,199 /MO | Office | Full Build-Out | Now |
| 1st Floor, Ste 170 | 4,683 SF | Negotiable | $19.50 /SF/YR $1.63 /SF/MO $91,319 /YR $7,610 /MO | Office | Full Build-Out | February 15, 2025 |
| 2nd Floor, Ste 202 | 1,505 SF | Negotiable | $19.50 /SF/YR $1.63 /SF/MO $29,348 /YR $2,446 /MO | Office | Full Build-Out | Now |
| 2nd Floor, Ste 210 | 1,532 SF | Negotiable | $19.50 /SF/YR $1.63 /SF/MO $29,874 /YR $2,490 /MO | Office | Full Build-Out | Now |
| 2nd Floor, Ste 222 | 1,681-6,901 SF | Negotiable | $19.50 /SF/YR $1.63 /SF/MO $134,570 /YR $11,214 /MO | Office | Full Build-Out | Now |
1st Floor, Ste 124
| Size |
| 1,382 SF |
| Term |
| Negotiable |
| Rental Rate |
| $19.50 /SF/YR $1.63 /SF/MO $26,949 /YR $2,246 /MO |
| Space Use |
| Office |
| Condition |
| Full Build-Out |
| Available |
| Now |
1st Floor, Ste 162
| Size |
| 1,353 SF |
| Term |
| Negotiable |
| Rental Rate |
| $19.50 /SF/YR $1.63 /SF/MO $26,384 /YR $2,199 /MO |
| Space Use |
| Office |
| Condition |
| Full Build-Out |
| Available |
| Now |
1st Floor, Ste 170
| Size |
| 4,683 SF |
| Term |
| Negotiable |
| Rental Rate |
| $19.50 /SF/YR $1.63 /SF/MO $91,319 /YR $7,610 /MO |
| Space Use |
| Office |
| Condition |
| Full Build-Out |
| Available |
| February 15, 2025 |
2nd Floor, Ste 202
| Size |
| 1,505 SF |
| Term |
| Negotiable |
| Rental Rate |
| $19.50 /SF/YR $1.63 /SF/MO $29,348 /YR $2,446 /MO |
| Space Use |
| Office |
| Condition |
| Full Build-Out |
| Available |
| Now |
2nd Floor, Ste 210
| Size |
| 1,532 SF |
| Term |
| Negotiable |
| Rental Rate |
| $19.50 /SF/YR $1.63 /SF/MO $29,874 /YR $2,490 /MO |
| Space Use |
| Office |
| Condition |
| Full Build-Out |
| Available |
| Now |
2nd Floor, Ste 222
| Size |
| 1,681-6,901 SF |
| Term |
| Negotiable |
| Rental Rate |
| $19.50 /SF/YR $1.63 /SF/MO $134,570 /YR $11,214 /MO |
| Space Use |
| Office |
| Condition |
| Full Build-Out |
| Available |
| Now |
1st Floor, Ste 124
| Size | 1,382 SF |
| Term | Negotiable |
| Rental Rate | $19.50 /SF/YR |
| Space Use | Office |
| Condition | Full Build-Out |
| Available | Now |
Suite 124 offers three spacious offices, and a large bullpen area with front entry reception.
- Rate includes utilities, building services and property expenses
- Fits 4 - 12 People
- 3 Private Offices
- 1 Workstation
- Space is in Excellent Condition
1st Floor, Ste 162
| Size | 1,353 SF |
| Term | Negotiable |
| Rental Rate | $19.50 /SF/YR |
| Space Use | Office |
| Condition | Full Build-Out |
| Available | Now |
Suite 162 offers three spacious offices, and a large conference with front entry reception.
- Rate includes utilities, building services and property expenses
- Fits 4 - 11 People
- 3 Private Offices
- 1 Conference Room
- Space is in Excellent Condition
1st Floor, Ste 170
| Size | 4,683 SF |
| Term | Negotiable |
| Rental Rate | $19.50 /SF/YR |
| Space Use | Office |
| Condition | Full Build-Out |
| Available | February 15, 2025 |
Suite 170 offers 10 spacious offices, large conference room, bullpen and storage. The space offers office furniture for plug and play setup.
- Rate includes utilities, building services and property expenses
- Fits 12 - 38 People
- 10 Private Offices
- 1 Conference Room
- 3 Workstations
- Space is in Excellent Condition
- Reception Area
- Natural Light
- Atrium
2nd Floor, Ste 202
| Size | 1,505 SF |
| Term | Negotiable |
| Rental Rate | $19.50 /SF/YR |
| Space Use | Office |
| Condition | Full Build-Out |
| Available | Now |
Suite 202 offers 2 spacious offices with loads of natural light and lake views, large open bullpen space, and conference room with windows along the perimeter of the Building.
- Rate includes utilities, building services and property expenses
- Fully Built-Out as Standard Office
- Mostly Open Floor Plan Layout
- Fits 4 - 13 People
- 2 Private Offices
- 1 Conference Room
- Space is in Excellent Condition
- Corner Space
2nd Floor, Ste 210
| Size | 1,532 SF |
| Term | Negotiable |
| Rental Rate | $19.50 /SF/YR |
| Space Use | Office |
| Condition | Full Build-Out |
| Available | Now |
Suite 210 offers 3 spacious offices, large bullpen, and kitchen.
- Rate includes utilities, building services and property expenses
- Fully Built-Out as Call Center
- Fits 4 - 13 People
- 3 Private Offices
- 1 Workstation
- Space is in Excellent Condition
- Kitchen
2nd Floor, Ste 222
| Size | 1,681-6,901 SF |
| Term | Negotiable |
| Rental Rate | $19.50 /SF/YR |
| Space Use | Office |
| Condition | Full Build-Out |
| Available | Now |
- Rate includes utilities, building services and property expenses
- Fully Built-Out as Call Center
- Mostly Open Floor Plan Layout
- Fits 5 - 56 People
- 6 Private Offices
- 1 Conference Room
- 4 Workstations
- Space is in Excellent Condition
- Kitchen
Property Overview
The Churchill is a two story multi-tenant office building containing approximately 75,553 square feet. Beautifully landscaped atriums and grounds with ample parking. Surface parking & covered reserved spaces, Card-key access and On-site management. Located in Stafford near Sugar Land - Immediate access to 59 and 90, and minutes from Westchase District.
- Atrium
- Controlled Access
- Conferencing Facility
- Courtyard
- Pond
- Property Manager on Site
- Signage
PROPERTY FACTS
Presented by

Corporate Park Churchill | 10707 Corporate Dr
Hmm, there seems to have been an error sending your message. Please try again.
Thanks! Your message was sent.
















