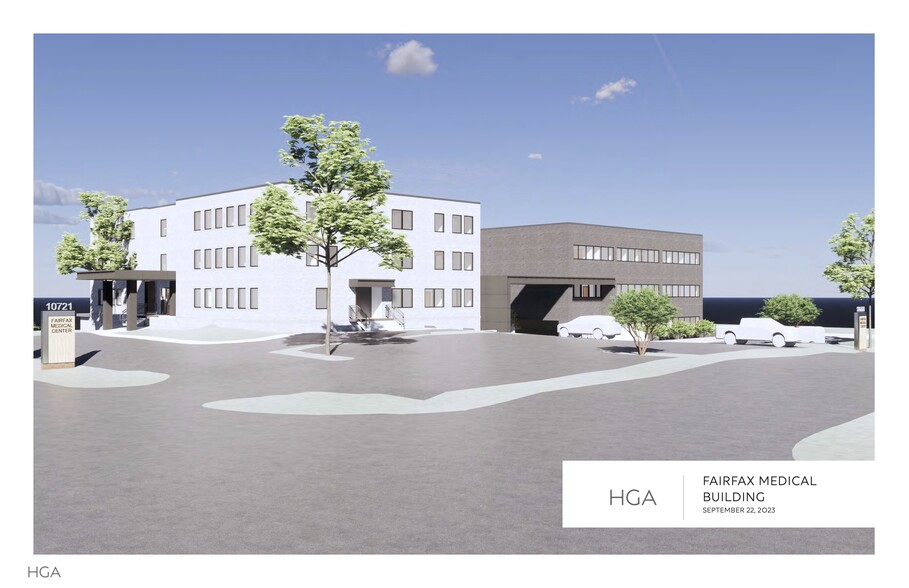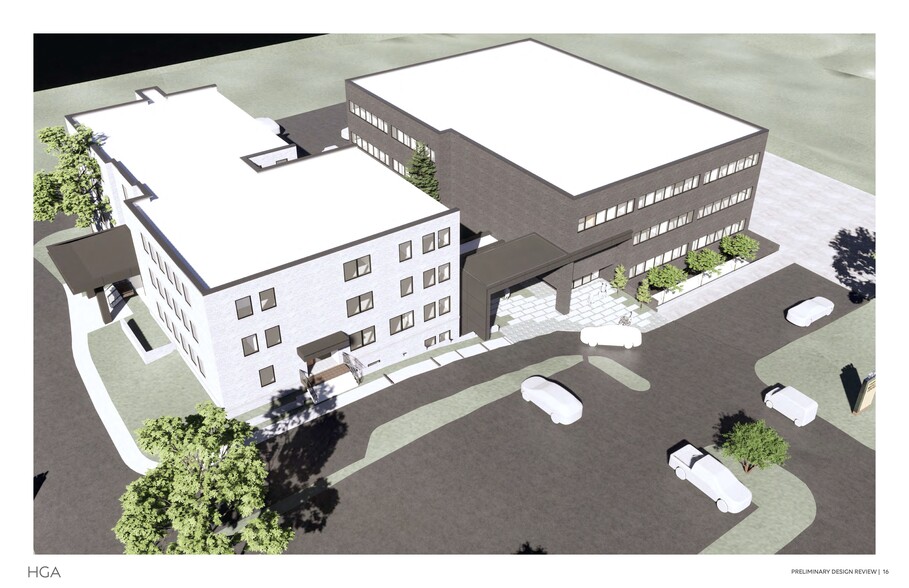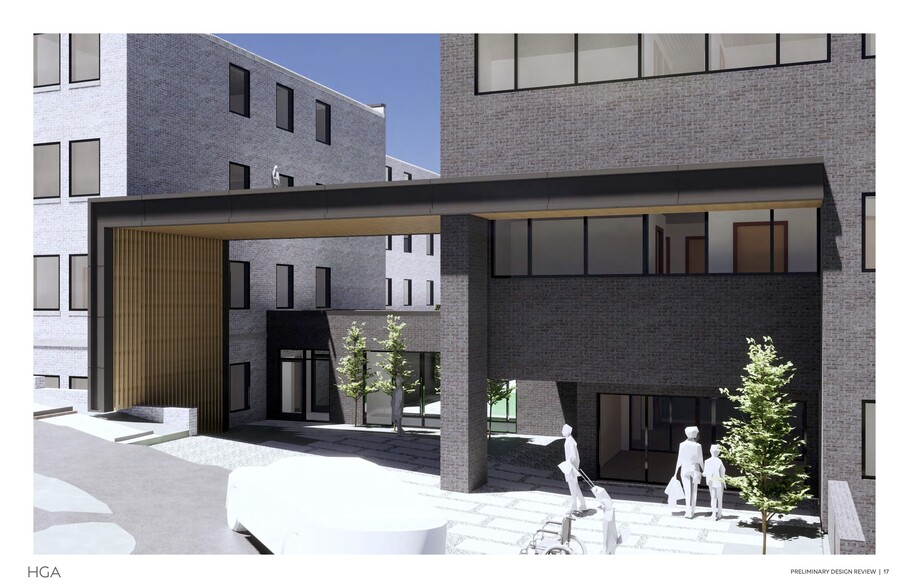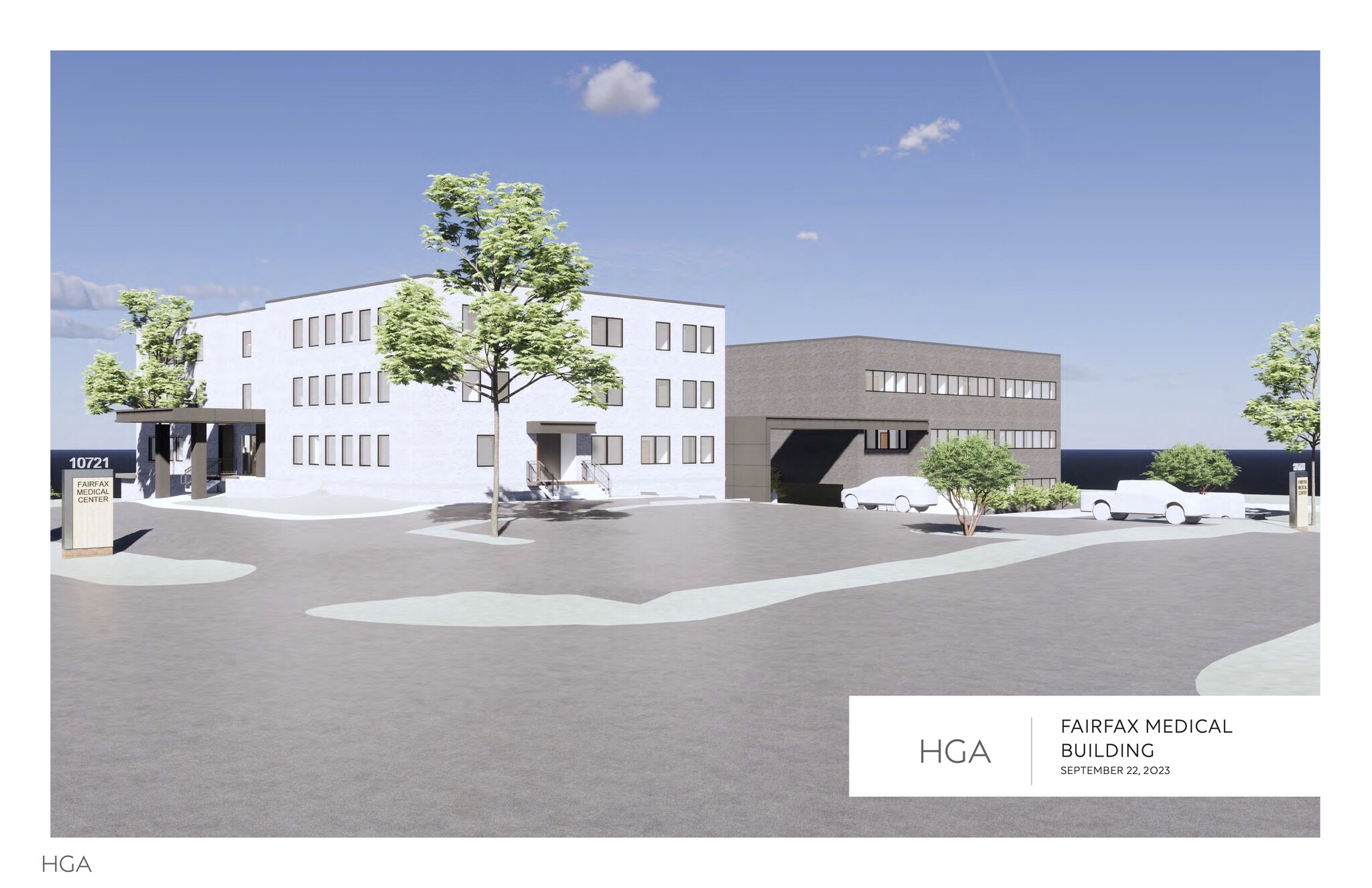Fairfax Medical Building 10721 Main St 989 - 5,403 SF of Office/Medical Space Available in Fairfax, VA 22030



HIGHLIGHTS
- Strategically located between two local hospitals - Inova Fairfax and Inova Fair Oaks.
- Conveniently located next door to Fairfax Nursing Home
- Within walking distance of various shopping and amenities
- Located across from Fairfax Surgical Center
- Turnkey high end medical office buildouts offered.
ALL AVAILABLE SPACES(3)
Display Rental Rate as
- SPACE
- SIZE
- TERM
- RENTAL RATE
- SPACE USE
- CONDITION
- AVAILABLE
Fully Built Out Dermatology Office--easily convertible to any medical use. Full Building renovations to be completed by April 2025. See renderings and details in the photos section and flyer. New Tenants to Fairfax City eligible for one time grant of $8 psf paid directly to Tenant: https://fairfaxcityconnected.com/work/lifft/
- Rate includes utilities, building services and property expenses
- Fully Built-Out as Health Care Space
Existing medical space, move in ready! Full Building renovations finishing Q1 '25. See renderings in the photos section. New Tenants to Fairfax City eligible for one time grant of $8 psf paid directly to Tenant: https://fairfaxcityconnected.com/work/lifft/
- Rate includes utilities, building services and property expenses
Medical Suite Delivering in April 2025; Full Building renovations finishing Q1 '25. See renderings in the photos section. New Tenants to Fairfax City eligible for one time grant of $8 psf paid directly to Tenant: https://fairfaxcityconnected.com/work/lifft/
- Rate includes utilities, building services and property expenses
| Space | Size | Term | Rental Rate | Space Use | Condition | Available |
| 2nd Floor, Ste 200 | 3,140 SF | Negotiable | $27.50 /SF/YR | Office/Medical | Full Build-Out | Now |
| 2nd Floor, Ste 203 | 989 SF | Negotiable | $27.50 /SF/YR | Office/Medical | - | Now |
| 2nd Floor, Ste 204 | 1,274 SF | Negotiable | $27.50 /SF/YR | Office/Medical | Full Build-Out | Now |
2nd Floor, Ste 200
| Size |
| 3,140 SF |
| Term |
| Negotiable |
| Rental Rate |
| $27.50 /SF/YR |
| Space Use |
| Office/Medical |
| Condition |
| Full Build-Out |
| Available |
| Now |
2nd Floor, Ste 203
| Size |
| 989 SF |
| Term |
| Negotiable |
| Rental Rate |
| $27.50 /SF/YR |
| Space Use |
| Office/Medical |
| Condition |
| - |
| Available |
| Now |
2nd Floor, Ste 204
| Size |
| 1,274 SF |
| Term |
| Negotiable |
| Rental Rate |
| $27.50 /SF/YR |
| Space Use |
| Office/Medical |
| Condition |
| Full Build-Out |
| Available |
| Now |
PROPERTY OVERVIEW
Fairfax Medical Center is composed of Two Buildings, North and South, totaling 58,000 SF. Strategically situated between Inova Fairfax and Inova Fair Oaks Hospitals and directly across the street from Fairfax Surgical Center on Main Street. Easy access from I-66, Hwy 50, and Chain Bridge Rd. Exterior and interior renovations to begin in July 2024 and scheduled to be completed by January 2025 will transform Fairfax Medical Center into the premier, Class A Medical Office Building in the area. Two surface lots along with a newly delivered two level parking deck offer ample free parking for Tenants and Patients. The Buildings offer on site amenities including pharmacy, lab, imaging along with an on site deli.
- Property Manager on Site
- Signage














