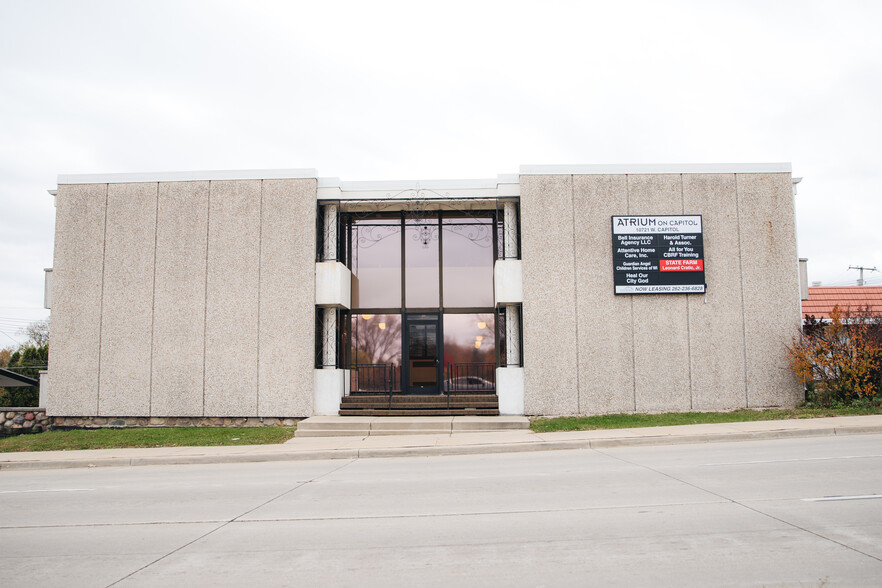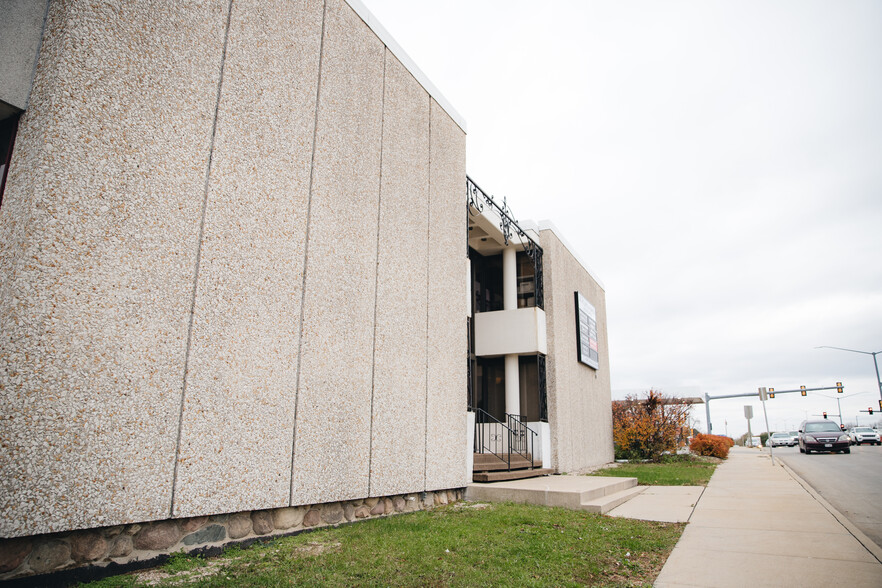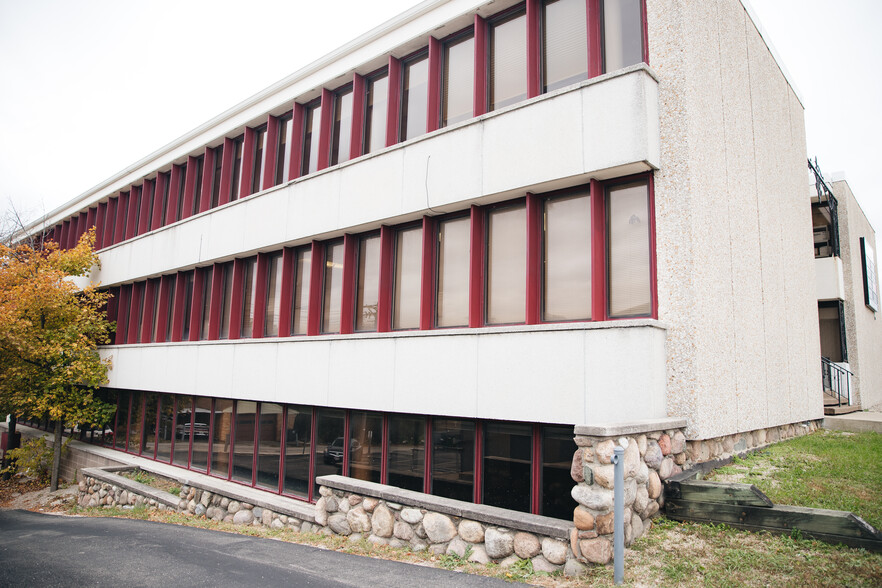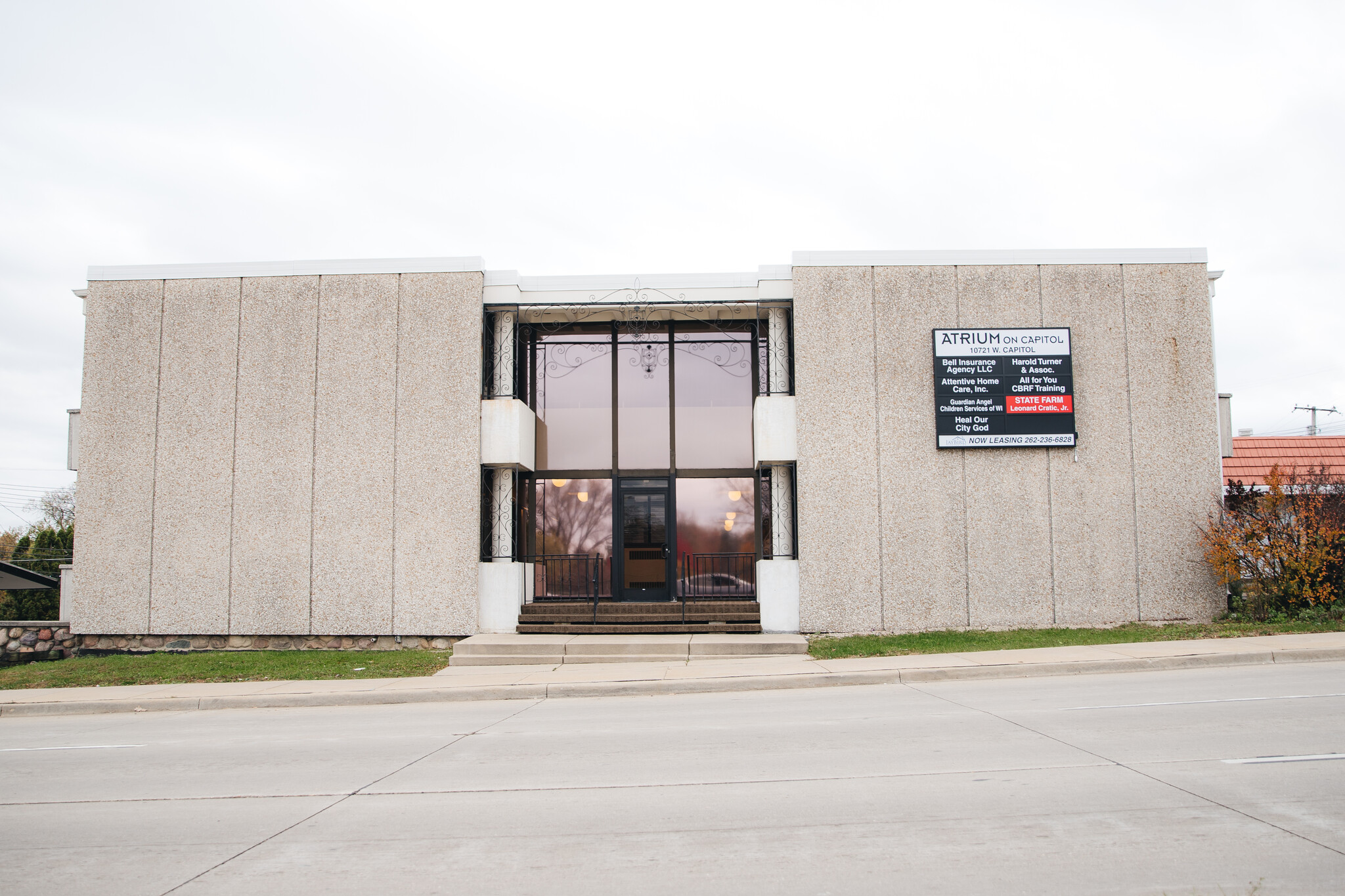
This feature is unavailable at the moment.
We apologize, but the feature you are trying to access is currently unavailable. We are aware of this issue and our team is working hard to resolve the matter.
Please check back in a few minutes. We apologize for the inconvenience.
- LoopNet Team
thank you

Your email has been sent!
The Atrium on Capitol 10721 W Capitol Dr
264 - 1,724 SF of Office Space Available in Milwaukee, WI 53222



Highlights
- Natural lighting in 3 story atrium
- High visibility on Capitol
all available spaces(4)
Display Rental Rate as
- Space
- Size
- Term
- Rental Rate
- Space Use
- Condition
- Available
This is the ideal space for either a new business or someone who is mostly mobile and just needs a home base of operations. The space is flexible to fit one to 6 people working comfortably.
- Rate includes utilities, building services and property expenses
- Fits 1 - 6 People
- Open Floor Plan Layout
- Space is in Excellent Condition
Perfect location for a growing a small business. There is a reception area, a small office and a large conference room.
- Listed rate may not include certain utilities, building services and property expenses
- Fits 2 - 5 People
- Office intensive layout
- 1 Conference Room
Discover the epitome of contemporary office space on our convenient first floor location. Boasting a westward orientation, this office offers a harmonious blend of functional design and aesthetic appeal. With thoughtfully arranged features and accessibility in mind, it's the perfect canvas to paint your professional success. As you step into this meticulously designed space, you'll be greeted by an open reception and conference area bathed in natural light from the west-facing windows. The expansive windows not only flood the space with daylight but also offer captivating views that provide a refreshing ambiance throughout the day. This area is poised to make an impeccable first impression on your clients and visitors. Nestled at the back of the office, a private workspace awaits. This well-defined area is ideal for focused work, confidential discussions, or strategy planning. The new carpet adds a touch of modern elegance to the space, ensuring a comfortable and inviting atmosphere. Furthermore, this office space has been thoughtfully designed with ADA accessibility in mind, ensuring that it caters to the needs of all individuals. This commitment to inclusivity aligns perfectly with modern workspace ideals. Key Features: First Floor Convenience for Easy Access Western-Facing Windows for Natural Light and Views Open Reception and Conference Area for Impressive Meetings Private Workspace in the Back for Focused Tasks New Carpet Adding a Fresh Aesthetic ADA Accessibility to Welcome Everyone Modern Design to Elevate Your Professional Image Secure your spot in this exceptional office space that caters to your business needs while embracing modern aesthetics and accessibility. Don't miss the chance to make this inspiring space your own - contact us today to schedule a viewing and experience the potential firsthand.
- Rate includes utilities, building services and property expenses
- Fits 1 - 4 People
- 1 Conference Room
- Fully Built-Out as Standard Office
- 1 Private Office
- Space is in Excellent Condition
A small reception and sitting area greets incoming workers or clients. The entry hall opens up into a large openwork space that accommodate multiple workstations with large east facing windows providing an abundance of natural light.
- Listed rate may not include certain utilities, building services and property expenses
- Mostly Open Floor Plan Layout
- Handicap Accessible
- Fully Built-Out as Standard Office
- Fits 2 - 4 People
| Space | Size | Term | Rental Rate | Space Use | Condition | Available |
| 1st Floor, Ste 08 | 264 SF | Negotiable | $27.30 /SF/YR $2.28 /SF/MO $7,207 /YR $600.60 /MO | Office | Full Build-Out | Now |
| 2nd Floor, Ste 102/104 | 610 SF | Negotiable | $16.72 /SF/YR $1.39 /SF/MO $10,199 /YR $849.93 /MO | Office | - | April 01, 2025 |
| 2nd Floor, Ste 110 | 400 SF | Negotiable | $22.50 /SF/YR $1.88 /SF/MO $9,000 /YR $750.00 /MO | Office | Full Build-Out | Now |
| 3rd Floor, Ste 203 | 450 SF | Negotiable | $28.92 /SF/YR $2.41 /SF/MO $13,014 /YR $1,085 /MO | Office | Full Build-Out | Now |
1st Floor, Ste 08
| Size |
| 264 SF |
| Term |
| Negotiable |
| Rental Rate |
| $27.30 /SF/YR $2.28 /SF/MO $7,207 /YR $600.60 /MO |
| Space Use |
| Office |
| Condition |
| Full Build-Out |
| Available |
| Now |
2nd Floor, Ste 102/104
| Size |
| 610 SF |
| Term |
| Negotiable |
| Rental Rate |
| $16.72 /SF/YR $1.39 /SF/MO $10,199 /YR $849.93 /MO |
| Space Use |
| Office |
| Condition |
| - |
| Available |
| April 01, 2025 |
2nd Floor, Ste 110
| Size |
| 400 SF |
| Term |
| Negotiable |
| Rental Rate |
| $22.50 /SF/YR $1.88 /SF/MO $9,000 /YR $750.00 /MO |
| Space Use |
| Office |
| Condition |
| Full Build-Out |
| Available |
| Now |
3rd Floor, Ste 203
| Size |
| 450 SF |
| Term |
| Negotiable |
| Rental Rate |
| $28.92 /SF/YR $2.41 /SF/MO $13,014 /YR $1,085 /MO |
| Space Use |
| Office |
| Condition |
| Full Build-Out |
| Available |
| Now |
1st Floor, Ste 08
| Size | 264 SF |
| Term | Negotiable |
| Rental Rate | $27.30 /SF/YR |
| Space Use | Office |
| Condition | Full Build-Out |
| Available | Now |
This is the ideal space for either a new business or someone who is mostly mobile and just needs a home base of operations. The space is flexible to fit one to 6 people working comfortably.
- Rate includes utilities, building services and property expenses
- Open Floor Plan Layout
- Fits 1 - 6 People
- Space is in Excellent Condition
2nd Floor, Ste 102/104
| Size | 610 SF |
| Term | Negotiable |
| Rental Rate | $16.72 /SF/YR |
| Space Use | Office |
| Condition | - |
| Available | April 01, 2025 |
Perfect location for a growing a small business. There is a reception area, a small office and a large conference room.
- Listed rate may not include certain utilities, building services and property expenses
- Office intensive layout
- Fits 2 - 5 People
- 1 Conference Room
2nd Floor, Ste 110
| Size | 400 SF |
| Term | Negotiable |
| Rental Rate | $22.50 /SF/YR |
| Space Use | Office |
| Condition | Full Build-Out |
| Available | Now |
Discover the epitome of contemporary office space on our convenient first floor location. Boasting a westward orientation, this office offers a harmonious blend of functional design and aesthetic appeal. With thoughtfully arranged features and accessibility in mind, it's the perfect canvas to paint your professional success. As you step into this meticulously designed space, you'll be greeted by an open reception and conference area bathed in natural light from the west-facing windows. The expansive windows not only flood the space with daylight but also offer captivating views that provide a refreshing ambiance throughout the day. This area is poised to make an impeccable first impression on your clients and visitors. Nestled at the back of the office, a private workspace awaits. This well-defined area is ideal for focused work, confidential discussions, or strategy planning. The new carpet adds a touch of modern elegance to the space, ensuring a comfortable and inviting atmosphere. Furthermore, this office space has been thoughtfully designed with ADA accessibility in mind, ensuring that it caters to the needs of all individuals. This commitment to inclusivity aligns perfectly with modern workspace ideals. Key Features: First Floor Convenience for Easy Access Western-Facing Windows for Natural Light and Views Open Reception and Conference Area for Impressive Meetings Private Workspace in the Back for Focused Tasks New Carpet Adding a Fresh Aesthetic ADA Accessibility to Welcome Everyone Modern Design to Elevate Your Professional Image Secure your spot in this exceptional office space that caters to your business needs while embracing modern aesthetics and accessibility. Don't miss the chance to make this inspiring space your own - contact us today to schedule a viewing and experience the potential firsthand.
- Rate includes utilities, building services and property expenses
- Fully Built-Out as Standard Office
- Fits 1 - 4 People
- 1 Private Office
- 1 Conference Room
- Space is in Excellent Condition
3rd Floor, Ste 203
| Size | 450 SF |
| Term | Negotiable |
| Rental Rate | $28.92 /SF/YR |
| Space Use | Office |
| Condition | Full Build-Out |
| Available | Now |
A small reception and sitting area greets incoming workers or clients. The entry hall opens up into a large openwork space that accommodate multiple workstations with large east facing windows providing an abundance of natural light.
- Listed rate may not include certain utilities, building services and property expenses
- Fully Built-Out as Standard Office
- Mostly Open Floor Plan Layout
- Fits 2 - 4 People
- Handicap Accessible
Property Overview
The atrium is a beautiful newly renovated office building located off Capitol in Wauwatosa. It has an abundance of natural lighting coming from the skylight which provides a warming atmosphere not only for tenant and clients, but also our living horticulture. We have ample parking in our large lot located just one spot over. You and your clients will find it easy to access being right of the capitol exit on I-41.
- 24 Hour Access
- Atrium
- Bus Line
- Signage
- Central Heating
- High Ceilings
- Natural Light
- Monument Signage
PROPERTY FACTS
Presented by

The Atrium on Capitol | 10721 W Capitol Dr
Hmm, there seems to have been an error sending your message. Please try again.
Thanks! Your message was sent.


