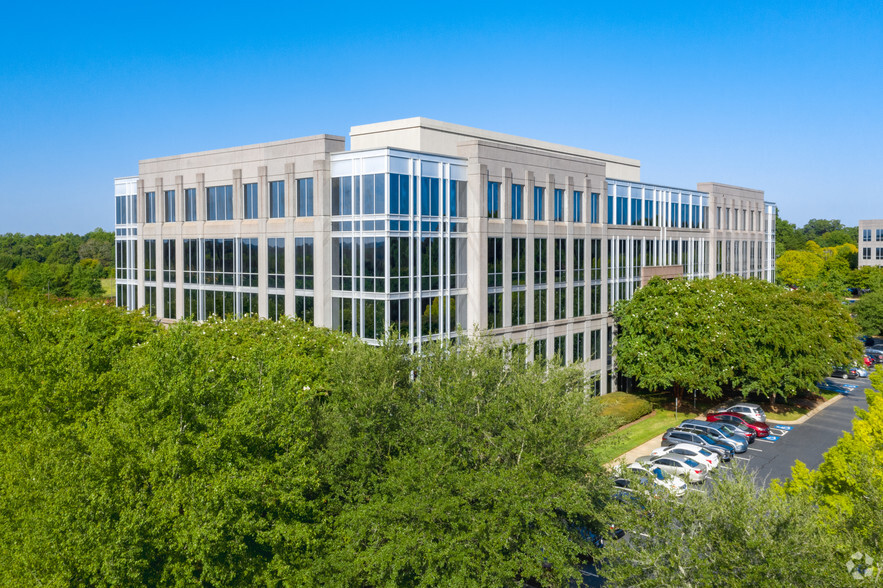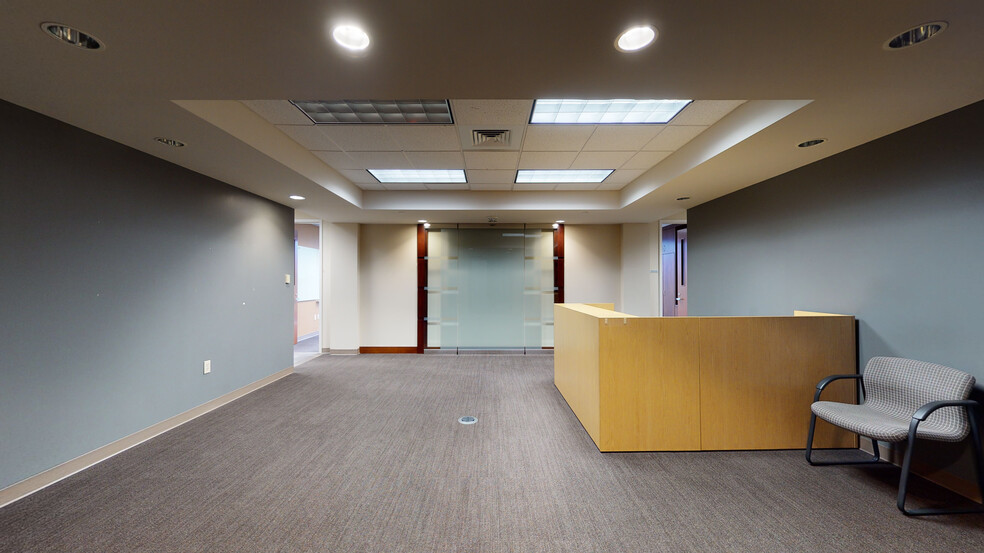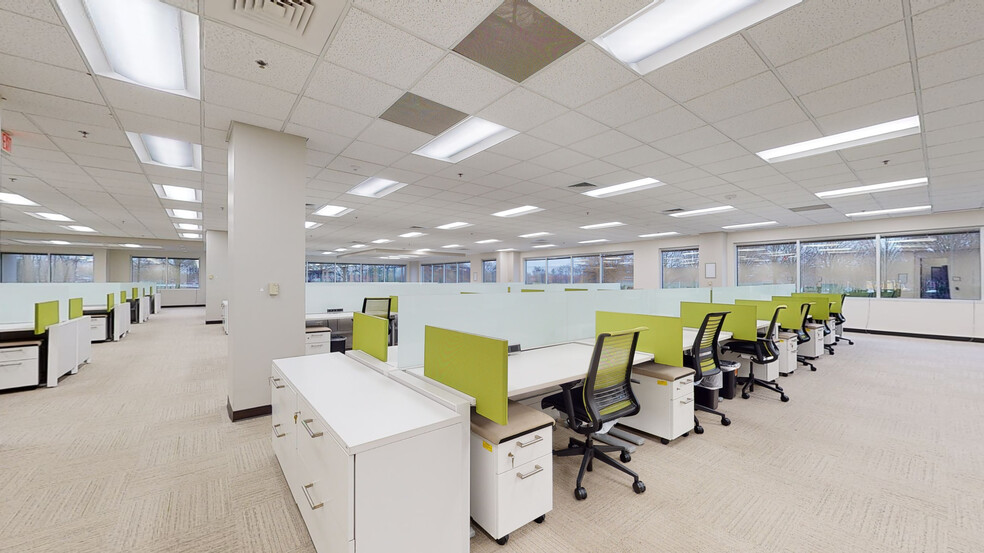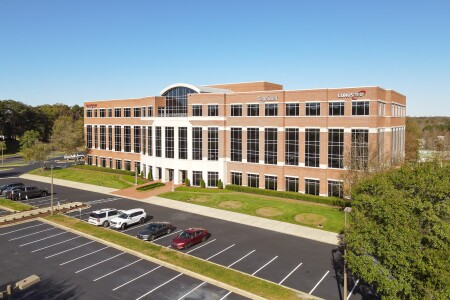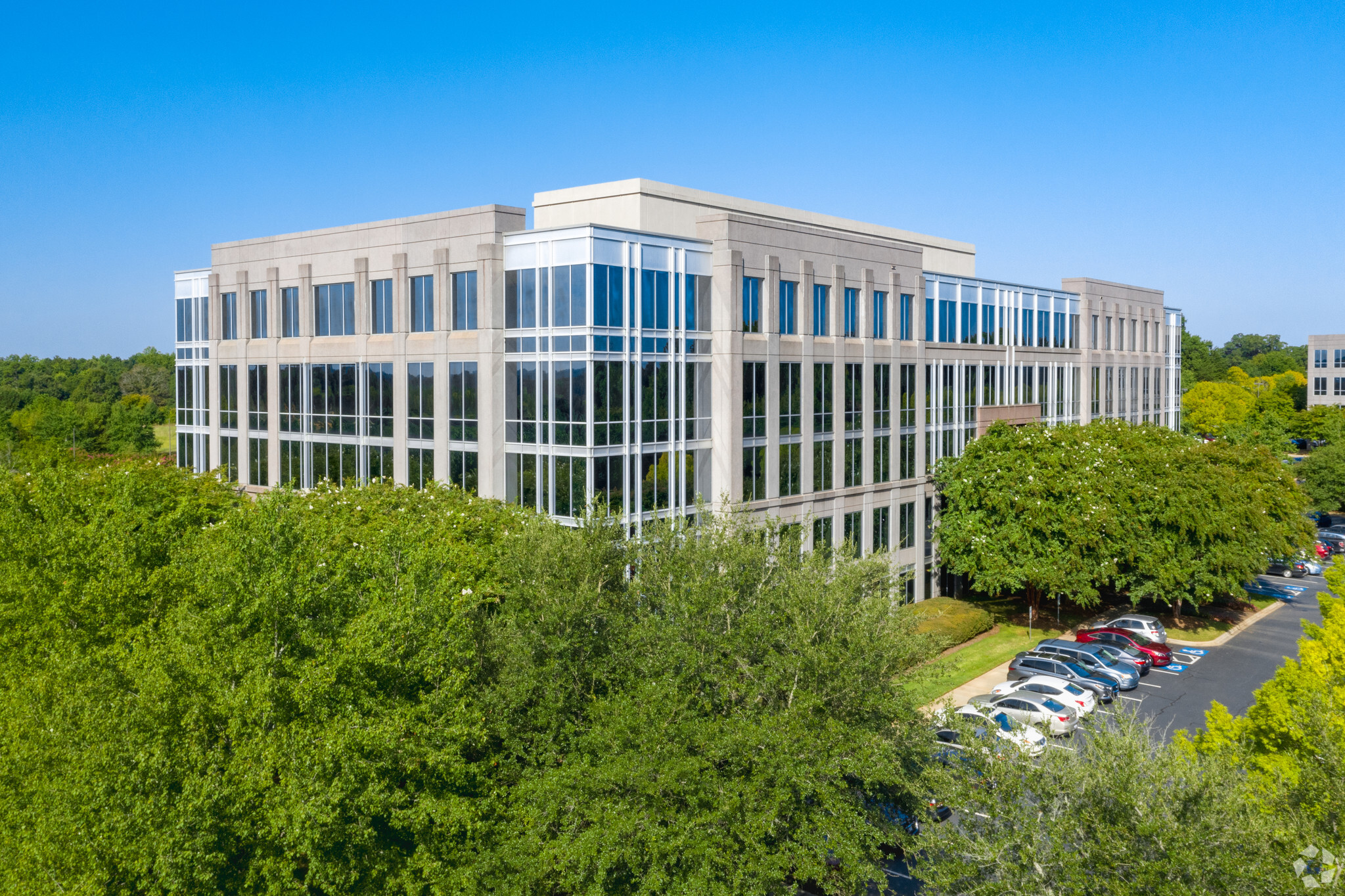
This feature is unavailable at the moment.
We apologize, but the feature you are trying to access is currently unavailable. We are aware of this issue and our team is working hard to resolve the matter.
Please check back in a few minutes. We apologize for the inconvenience.
- LoopNet Team
thank you

Your email has been sent!
Park Highlights
- Four-building, Class A office park in the University submarket of Charlotte, North Carolina.
- Located conveniently off I-485 and I-85, providing easy access to Charlotte and the surrounding submarkets.
- Ample parking on-site with a 4.5:1,000 parking ratio.
- Updated amenities include a tenant lounge, fitness facility, conference center, and walking trails.
- Surrounded by retail, dining, lodging amenities, including Starbucks, Trader Joe's, and Hilton.
- Move-in ready suites available.
PARK FACTS
| Total Space Available | 157,417 SF | Park Type | Office Park |
| Max. Contiguous | 32,710 SF |
| Total Space Available | 157,417 SF |
| Max. Contiguous | 32,710 SF |
| Park Type | Office Park |
all available spaces(23)
Display Rental Rate as
- Space
- Size
- Term
- Rental Rate
- Space Use
- Condition
- Available
- Rate includes utilities, building services and property expenses
- Mostly Open Floor Plan Layout
- Fully Built-Out as Standard Office
- Rate includes utilities, building services and property expenses
- Mostly Open Floor Plan Layout
- Fully Built-Out as Standard Office
- Rate includes utilities, building services and property expenses
- Mostly Open Floor Plan Layout
- Fully Built-Out as Standard Office
- Rate includes utilities, building services and property expenses
- Mostly Open Floor Plan Layout
- Fully Built-Out as Standard Office
- Rate includes utilities, building services and property expenses
- Mostly Open Floor Plan Layout
- Fully Built-Out as Standard Office
- Can be combined with additional space(s) for up to 21,597 SF of adjacent space
- Rate includes utilities, building services and property expenses
- Mostly Open Floor Plan Layout
- Fully Built-Out as Standard Office
- Can be combined with additional space(s) for up to 21,597 SF of adjacent space
| Space | Size | Term | Rental Rate | Space Use | Condition | Available |
| 1st Floor, Ste 100 | 7,909 SF | Negotiable | $27.50 /SF/YR $2.29 /SF/MO $217,498 /YR $18,125 /MO | Office | Full Build-Out | 90 Days |
| 1st Floor, Ste 140 | 6,778 SF | Negotiable | $27.50 /SF/YR $2.29 /SF/MO $186,395 /YR $15,533 /MO | Office | Full Build-Out | 90 Days |
| 1st Floor, Ste 150 | 6,774 SF | Negotiable | $27.50 /SF/YR $2.29 /SF/MO $186,285 /YR $15,524 /MO | Office | Full Build-Out | 90 Days |
| 1st Floor, Ste 170 | 6,188 SF | Negotiable | $27.50 /SF/YR $2.29 /SF/MO $170,170 /YR $14,181 /MO | Office | Full Build-Out | Now |
| 2nd Floor, Ste 200 | 11,244 SF | Negotiable | $27.50 /SF/YR $2.29 /SF/MO $309,210 /YR $25,768 /MO | Office | Full Build-Out | Now |
| 2nd Floor, Ste 270 | 10,353 SF | Negotiable | $27.50 /SF/YR $2.29 /SF/MO $284,708 /YR $23,726 /MO | Office | Full Build-Out | Now |
10925 David Taylor Dr - 1st Floor - Ste 100
10925 David Taylor Dr - 1st Floor - Ste 140
10925 David Taylor Dr - 1st Floor - Ste 150
10925 David Taylor Dr - 1st Floor - Ste 170
10925 David Taylor Dr - 2nd Floor - Ste 200
10925 David Taylor Dr - 2nd Floor - Ste 270
- Space
- Size
- Term
- Rental Rate
- Space Use
- Condition
- Available
- Rate includes utilities, building services and property expenses
- Mostly Open Floor Plan Layout
- Fully Built-Out as Standard Office
- Rate includes utilities, building services and property expenses
- Mostly Open Floor Plan Layout
- Fully Built-Out as Standard Office
- Can be combined with additional space(s) for up to 8,823 SF of adjacent space
- Rate includes utilities, building services and property expenses
- Mostly Open Floor Plan Layout
- Fully Built-Out as Standard Office
- Can be combined with additional space(s) for up to 8,823 SF of adjacent space
- Fully Built-Out as Standard Office
- Mostly Open Floor Plan Layout
- Rate includes utilities, building services and property expenses
- Office intensive layout
- Fully Built-Out as Standard Office
- Can be combined with additional space(s) for up to 32,710 SF of adjacent space
- Rate includes utilities, building services and property expenses
- Office intensive layout
- Fully Built-Out as Standard Office
- Can be combined with additional space(s) for up to 32,710 SF of adjacent space
- Rate includes utilities, building services and property expenses
- Mostly Open Floor Plan Layout
- Partially Built-Out as Standard Office
- Can be combined with additional space(s) for up to 32,710 SF of adjacent space
| Space | Size | Term | Rental Rate | Space Use | Condition | Available |
| 1st Floor, Ste 100 | 7,351 SF | Negotiable | $27.50 /SF/YR $2.29 /SF/MO $202,153 /YR $16,846 /MO | Office | Full Build-Out | Now |
| 1st Floor, Ste 110 | 4,320 SF | Negotiable | $27.50 /SF/YR $2.29 /SF/MO $118,800 /YR $9,900 /MO | Office | Full Build-Out | 30 Days |
| 1st Floor, Ste 130 | 4,503 SF | Negotiable | $27.50 /SF/YR $2.29 /SF/MO $123,833 /YR $10,319 /MO | Office | Full Build-Out | 30 Days |
| 1st Floor, Ste 140 | 6,097 SF | Negotiable | Upon Request Upon Request Upon Request Upon Request | Office | Full Build-Out | 30 Days |
| 2nd Floor, Ste 200 | 17,771 SF | Negotiable | $27.50 /SF/YR $2.29 /SF/MO $488,703 /YR $40,725 /MO | Office | Full Build-Out | Now |
| 2nd Floor, Ste 225 | 10,268 SF | Negotiable | $27.50 /SF/YR $2.29 /SF/MO $282,370 /YR $23,531 /MO | Office | Full Build-Out | Now |
| 2nd Floor, Ste 275 | 4,671 SF | Negotiable | $27.50 /SF/YR $2.29 /SF/MO $128,453 /YR $10,704 /MO | Office | Partial Build-Out | Now |
10926 David Taylor Dr - 1st Floor - Ste 100
10926 David Taylor Dr - 1st Floor - Ste 110
10926 David Taylor Dr - 1st Floor - Ste 130
10926 David Taylor Dr - 1st Floor - Ste 140
10926 David Taylor Dr - 2nd Floor - Ste 200
10926 David Taylor Dr - 2nd Floor - Ste 225
10926 David Taylor Dr - 2nd Floor - Ste 275
- Space
- Size
- Term
- Rental Rate
- Space Use
- Condition
- Available
• High quality construction, creating functional and efficient floorplates • Attractive on-site amenities including state-of-the-art fitness centers, on-site management and security • Less than 5 minute walk to numerous restaurants, hotels, and shopping areas • Convenient access to downtown Charlotte via I-85, less than 1.5 miles away
- Rate includes utilities, building services and property expenses
- Mostly Open Floor Plan Layout
- Fully Built-Out as Standard Office
- Can be combined with additional space(s) for up to 7,721 SF of adjacent space
- Rate includes utilities, building services and property expenses
- Mostly Open Floor Plan Layout
- Fully Built-Out as Standard Office
- Can be combined with additional space(s) for up to 7,721 SF of adjacent space
- Rate includes utilities, building services and property expenses
- Mostly Open Floor Plan Layout
- Fully Built-Out as Standard Office
- Rate includes utilities, building services and property expenses
- Mostly Open Floor Plan Layout
- Rate includes utilities, building services and property expenses
- Mostly Open Floor Plan Layout
- Fully Built-Out as Standard Office
• High quality construction, creating functional and efficient floorplates • Attractive on-site amenities including state-of-the-art fitness centers, on-site management and security • Less than 5 minute walk to numerous restaurants, hotels, and shopping areas • Convenient access to downtown Charlotte via I-85, less than 1.5 miles away
- Rate includes utilities, building services and property expenses
- Mostly Open Floor Plan Layout
- Fully Built-Out as Standard Office
- Rate includes utilities, building services and property expenses
- Office intensive layout
- Fully Built-Out as Standard Office
| Space | Size | Term | Rental Rate | Space Use | Condition | Available |
| 1st Floor, Ste 110 | 3,990 SF | Negotiable | $27.50 /SF/YR $2.29 /SF/MO $109,725 /YR $9,144 /MO | Office | Full Build-Out | Now |
| 1st Floor, Ste 120 | 3,731 SF | Negotiable | $27.50 /SF/YR $2.29 /SF/MO $102,603 /YR $8,550 /MO | Office | Full Build-Out | Now |
| 2nd Floor, Ste 200 | 10,620 SF | Negotiable | $27.50 /SF/YR $2.29 /SF/MO $292,050 /YR $24,338 /MO | Office | Full Build-Out | April 01, 2025 |
| 2nd Floor, Ste 220 | 1,906 SF | Negotiable | $27.50 /SF/YR $2.29 /SF/MO $52,415 /YR $4,368 /MO | Office | Shell Space | Now |
| 3rd Floor, Ste 350 | 6,653 SF | Negotiable | $27.50 /SF/YR $2.29 /SF/MO $182,958 /YR $15,246 /MO | Office | Full Build-Out | Now |
| 4th Floor, Ste 450 | 3,854 SF | Negotiable | $27.50 /SF/YR $2.29 /SF/MO $105,985 /YR $8,832 /MO | Office | Full Build-Out | Now |
| 5th Floor, Ste 550 | 3,340 SF | Negotiable | $27.50 /SF/YR $2.29 /SF/MO $91,850 /YR $7,654 /MO | Office | Full Build-Out | Now |
10735 David Taylor Dr - 1st Floor - Ste 110
10735 David Taylor Dr - 1st Floor - Ste 120
10735 David Taylor Dr - 2nd Floor - Ste 200
10735 David Taylor Dr - 2nd Floor - Ste 220
10735 David Taylor Dr - 3rd Floor - Ste 350
10735 David Taylor Dr - 4th Floor - Ste 450
10735 David Taylor Dr - 5th Floor - Ste 550
- Space
- Size
- Term
- Rental Rate
- Space Use
- Condition
- Available
- Rate includes utilities, building services and property expenses
- Office intensive layout
- Fully Built-Out as Standard Office
- Rate includes utilities, building services and property expenses
- Mostly Open Floor Plan Layout
- Fully Built-Out as Standard Office
- Can be combined with additional space(s) for up to 14,881 SF of adjacent space
- Rate includes utilities, building services and property expenses
- Mostly Open Floor Plan Layout
- Fully Built-Out as Standard Office
- Can be combined with additional space(s) for up to 14,881 SF of adjacent space
| Space | Size | Term | Rental Rate | Space Use | Condition | Available |
| 2nd Floor, Ste 200 | 4,215 SF | Negotiable | $27.50 /SF/YR $2.29 /SF/MO $115,913 /YR $9,659 /MO | Office | Full Build-Out | Now |
| 2nd Floor, Ste 250 | 4,208 SF | Negotiable | $27.50 /SF/YR $2.29 /SF/MO $115,720 /YR $9,643 /MO | Office | Full Build-Out | Now |
| 2nd Floor, Ste 260 | 10,673 SF | Negotiable | $27.50 /SF/YR $2.29 /SF/MO $293,508 /YR $24,459 /MO | Office | Full Build-Out | Now |
10715 David Taylor Dr - 2nd Floor - Ste 200
10715 David Taylor Dr - 2nd Floor - Ste 250
10715 David Taylor Dr - 2nd Floor - Ste 260
10925 David Taylor Dr - 1st Floor - Ste 100
| Size | 7,909 SF |
| Term | Negotiable |
| Rental Rate | $27.50 /SF/YR |
| Space Use | Office |
| Condition | Full Build-Out |
| Available | 90 Days |
- Rate includes utilities, building services and property expenses
- Fully Built-Out as Standard Office
- Mostly Open Floor Plan Layout
10925 David Taylor Dr - 1st Floor - Ste 140
| Size | 6,778 SF |
| Term | Negotiable |
| Rental Rate | $27.50 /SF/YR |
| Space Use | Office |
| Condition | Full Build-Out |
| Available | 90 Days |
- Rate includes utilities, building services and property expenses
- Fully Built-Out as Standard Office
- Mostly Open Floor Plan Layout
10925 David Taylor Dr - 1st Floor - Ste 150
| Size | 6,774 SF |
| Term | Negotiable |
| Rental Rate | $27.50 /SF/YR |
| Space Use | Office |
| Condition | Full Build-Out |
| Available | 90 Days |
- Rate includes utilities, building services and property expenses
- Fully Built-Out as Standard Office
- Mostly Open Floor Plan Layout
10925 David Taylor Dr - 1st Floor - Ste 170
| Size | 6,188 SF |
| Term | Negotiable |
| Rental Rate | $27.50 /SF/YR |
| Space Use | Office |
| Condition | Full Build-Out |
| Available | Now |
- Rate includes utilities, building services and property expenses
- Fully Built-Out as Standard Office
- Mostly Open Floor Plan Layout
10925 David Taylor Dr - 2nd Floor - Ste 200
| Size | 11,244 SF |
| Term | Negotiable |
| Rental Rate | $27.50 /SF/YR |
| Space Use | Office |
| Condition | Full Build-Out |
| Available | Now |
- Rate includes utilities, building services and property expenses
- Fully Built-Out as Standard Office
- Mostly Open Floor Plan Layout
- Can be combined with additional space(s) for up to 21,597 SF of adjacent space
10925 David Taylor Dr - 2nd Floor - Ste 270
| Size | 10,353 SF |
| Term | Negotiable |
| Rental Rate | $27.50 /SF/YR |
| Space Use | Office |
| Condition | Full Build-Out |
| Available | Now |
- Rate includes utilities, building services and property expenses
- Fully Built-Out as Standard Office
- Mostly Open Floor Plan Layout
- Can be combined with additional space(s) for up to 21,597 SF of adjacent space
10926 David Taylor Dr - 1st Floor - Ste 100
| Size | 7,351 SF |
| Term | Negotiable |
| Rental Rate | $27.50 /SF/YR |
| Space Use | Office |
| Condition | Full Build-Out |
| Available | Now |
- Rate includes utilities, building services and property expenses
- Fully Built-Out as Standard Office
- Mostly Open Floor Plan Layout
10926 David Taylor Dr - 1st Floor - Ste 110
| Size | 4,320 SF |
| Term | Negotiable |
| Rental Rate | $27.50 /SF/YR |
| Space Use | Office |
| Condition | Full Build-Out |
| Available | 30 Days |
- Rate includes utilities, building services and property expenses
- Fully Built-Out as Standard Office
- Mostly Open Floor Plan Layout
- Can be combined with additional space(s) for up to 8,823 SF of adjacent space
10926 David Taylor Dr - 1st Floor - Ste 130
| Size | 4,503 SF |
| Term | Negotiable |
| Rental Rate | $27.50 /SF/YR |
| Space Use | Office |
| Condition | Full Build-Out |
| Available | 30 Days |
- Rate includes utilities, building services and property expenses
- Fully Built-Out as Standard Office
- Mostly Open Floor Plan Layout
- Can be combined with additional space(s) for up to 8,823 SF of adjacent space
10926 David Taylor Dr - 1st Floor - Ste 140
| Size | 6,097 SF |
| Term | Negotiable |
| Rental Rate | Upon Request |
| Space Use | Office |
| Condition | Full Build-Out |
| Available | 30 Days |
- Fully Built-Out as Standard Office
- Mostly Open Floor Plan Layout
10926 David Taylor Dr - 2nd Floor - Ste 200
| Size | 17,771 SF |
| Term | Negotiable |
| Rental Rate | $27.50 /SF/YR |
| Space Use | Office |
| Condition | Full Build-Out |
| Available | Now |
- Rate includes utilities, building services and property expenses
- Fully Built-Out as Standard Office
- Office intensive layout
- Can be combined with additional space(s) for up to 32,710 SF of adjacent space
10926 David Taylor Dr - 2nd Floor - Ste 225
| Size | 10,268 SF |
| Term | Negotiable |
| Rental Rate | $27.50 /SF/YR |
| Space Use | Office |
| Condition | Full Build-Out |
| Available | Now |
- Rate includes utilities, building services and property expenses
- Fully Built-Out as Standard Office
- Office intensive layout
- Can be combined with additional space(s) for up to 32,710 SF of adjacent space
10926 David Taylor Dr - 2nd Floor - Ste 275
| Size | 4,671 SF |
| Term | Negotiable |
| Rental Rate | $27.50 /SF/YR |
| Space Use | Office |
| Condition | Partial Build-Out |
| Available | Now |
- Rate includes utilities, building services and property expenses
- Partially Built-Out as Standard Office
- Mostly Open Floor Plan Layout
- Can be combined with additional space(s) for up to 32,710 SF of adjacent space
10735 David Taylor Dr - 1st Floor - Ste 110
| Size | 3,990 SF |
| Term | Negotiable |
| Rental Rate | $27.50 /SF/YR |
| Space Use | Office |
| Condition | Full Build-Out |
| Available | Now |
• High quality construction, creating functional and efficient floorplates • Attractive on-site amenities including state-of-the-art fitness centers, on-site management and security • Less than 5 minute walk to numerous restaurants, hotels, and shopping areas • Convenient access to downtown Charlotte via I-85, less than 1.5 miles away
- Rate includes utilities, building services and property expenses
- Fully Built-Out as Standard Office
- Mostly Open Floor Plan Layout
- Can be combined with additional space(s) for up to 7,721 SF of adjacent space
10735 David Taylor Dr - 1st Floor - Ste 120
| Size | 3,731 SF |
| Term | Negotiable |
| Rental Rate | $27.50 /SF/YR |
| Space Use | Office |
| Condition | Full Build-Out |
| Available | Now |
- Rate includes utilities, building services and property expenses
- Fully Built-Out as Standard Office
- Mostly Open Floor Plan Layout
- Can be combined with additional space(s) for up to 7,721 SF of adjacent space
10735 David Taylor Dr - 2nd Floor - Ste 200
| Size | 10,620 SF |
| Term | Negotiable |
| Rental Rate | $27.50 /SF/YR |
| Space Use | Office |
| Condition | Full Build-Out |
| Available | April 01, 2025 |
- Rate includes utilities, building services and property expenses
- Fully Built-Out as Standard Office
- Mostly Open Floor Plan Layout
10735 David Taylor Dr - 2nd Floor - Ste 220
| Size | 1,906 SF |
| Term | Negotiable |
| Rental Rate | $27.50 /SF/YR |
| Space Use | Office |
| Condition | Shell Space |
| Available | Now |
- Rate includes utilities, building services and property expenses
- Mostly Open Floor Plan Layout
10735 David Taylor Dr - 3rd Floor - Ste 350
| Size | 6,653 SF |
| Term | Negotiable |
| Rental Rate | $27.50 /SF/YR |
| Space Use | Office |
| Condition | Full Build-Out |
| Available | Now |
- Rate includes utilities, building services and property expenses
- Fully Built-Out as Standard Office
- Mostly Open Floor Plan Layout
10735 David Taylor Dr - 4th Floor - Ste 450
| Size | 3,854 SF |
| Term | Negotiable |
| Rental Rate | $27.50 /SF/YR |
| Space Use | Office |
| Condition | Full Build-Out |
| Available | Now |
• High quality construction, creating functional and efficient floorplates • Attractive on-site amenities including state-of-the-art fitness centers, on-site management and security • Less than 5 minute walk to numerous restaurants, hotels, and shopping areas • Convenient access to downtown Charlotte via I-85, less than 1.5 miles away
- Rate includes utilities, building services and property expenses
- Fully Built-Out as Standard Office
- Mostly Open Floor Plan Layout
10735 David Taylor Dr - 5th Floor - Ste 550
| Size | 3,340 SF |
| Term | Negotiable |
| Rental Rate | $27.50 /SF/YR |
| Space Use | Office |
| Condition | Full Build-Out |
| Available | Now |
- Rate includes utilities, building services and property expenses
- Fully Built-Out as Standard Office
- Office intensive layout
10715 David Taylor Dr - 2nd Floor - Ste 200
| Size | 4,215 SF |
| Term | Negotiable |
| Rental Rate | $27.50 /SF/YR |
| Space Use | Office |
| Condition | Full Build-Out |
| Available | Now |
- Rate includes utilities, building services and property expenses
- Fully Built-Out as Standard Office
- Office intensive layout
10715 David Taylor Dr - 2nd Floor - Ste 250
| Size | 4,208 SF |
| Term | Negotiable |
| Rental Rate | $27.50 /SF/YR |
| Space Use | Office |
| Condition | Full Build-Out |
| Available | Now |
- Rate includes utilities, building services and property expenses
- Fully Built-Out as Standard Office
- Mostly Open Floor Plan Layout
- Can be combined with additional space(s) for up to 14,881 SF of adjacent space
10715 David Taylor Dr - 2nd Floor - Ste 260
| Size | 10,673 SF |
| Term | Negotiable |
| Rental Rate | $27.50 /SF/YR |
| Space Use | Office |
| Condition | Full Build-Out |
| Available | Now |
- Rate includes utilities, building services and property expenses
- Fully Built-Out as Standard Office
- Mostly Open Floor Plan Layout
- Can be combined with additional space(s) for up to 14,881 SF of adjacent space
SITE PLAN
SELECT TENANTS AT THIS PROPERTY
- Floor
- Tenant Name
- 3rd
- A. Morton Thomas & Associates
- 2nd
- Acuity Healthcare
- 5th
- Allied Universal
- Multiple
- Allscripts
- 5th
- Andritz Hydro Corporation
- 3rd
- Foundry Commercial
- 1st
- Fuzzy Logix Inc
- 3rd
- McKesson
- 1st
- Morris Davis Chan & Tan
- 1st
- The Bancorp, Inc.
Park Overview
Resource Square is a four-building, Class A office park within easy reach of Downtown Charlotte, NC, and many suburban markets. With almost 500,000 square feet of office space, Resource Square has just undergone a $1.5 million renovation that included the addition of a tenant lounge, fitness facility with showers, outdoor patio with Wi-Fi, on-site food options, and a conference center/training room. Refreshed monument signage, walking trails, and upgraded landscaping can be found throughout the park. Resource Square's easy access to Charlotte's executive housing and amenities, along with its location near the confluence of two major roadways, makes it the perfect destination for work, play, and everything in between. Resource Square sets the standard in the market for best-in-class business locations. Commuting is a breeze with ample on-site parking at each building and easy access to I-85, I-485, W.W.T. Harris Blvd, and the LYNX Blue Line light rail. Resource Square is just minutes from retail, restaurants, and lodging, including Starbucks, Harris Teeter, Hilton, and Trader Joe's. Retail development opportunities fronting Mallard Creek Church Road and David Taylor Drive also are planned. Despite its proximity to the city, the university and its lively student culture have brought college-town spirit—not to mention fun pubs, dining hot spots, and extensive retail—to the area. On football Saturdays, crowds dressed in green, white, and gold pile into Jerry Richardson Stadium to cheer for the Charlotte 49ers. During the week, the neighborhood is all business. With more than 20 regional offices for Fortune 500 companies in this area, University Executive Park, University Research Park, and Innovation Park employ thousands. The completion of the LYNX Blue Line light rail extension makes access to Center City faster than ever.
Park Brochure
About University
The area surrounding the University of North Carolina at Charlotte is one of the most highly educated neighborhoods outside of the city center. The university itself is one of the fastest growing in the North Carolina public university system and is now home to more than 30,000 students.
The University area boasts strong connectivity through interstates 77, 85, and 485, which all run through the region. North Tryon Street bisects the area, as well, offering direct access to Uptown. Workers here also benefit from the recent arrival of the LYNX light rail. An extension of the Blue Line opened in 2018 and now connects the area, including the university’s campus, to popular entertainment nodes such as Uptown and South End. Focused along the LYNX line, a record number of multifamily units are now underway in the location.
With a highly educated workforce and strong connectivity to the rest of the metro, this locale is also home to some of Charlotte’s largest employers. Wells Fargo, Electrolux, and Albemarle Corporation all lease or own large chunks of office space here, employing thousands of residents. The University Research Park also makes up a large portion of the office market here. IBM chose the location in the 1970s as the home of its 2 million-square-foot production facility, and since then, large office users looking for research and development space have followed.
Nearby Amenities
Restaurants |
|||
|---|---|---|---|
| Toyama Restaurant | Japanese | $ | 15 min walk |
| Curry N Cake | Indian | $ | 16 min walk |
Retail |
||
|---|---|---|
| Fifth Third Bank | Bank | 11 min walk |
| Great Clips | Salon/Barber/Spa | 11 min walk |
| GNC | Nutrition Center | 11 min walk |
| Walgreens | Drug Store | 11 min walk |
| Circle K, Inc. | Convenience Market | 12 min walk |
| CVS Pharmacy | Drug Store | 13 min walk |
| Tide Cleaners | Laundry | 14 min walk |
| The UPS Store | Business/Copy/Postal Services | 15 min walk |
Hotels |
|
|---|---|
| Hyatt Place |
123 rooms
9 min drive
|
Leasing Team
Bob Boykin, Senior Vice President
Prior to joining Stream, Bob worked at JLL and Porter Realty Company in Richmond, VA, where he focused on both landlord and tenant representation. Completing over 1 million square feet of transactions throughout his career, Bob has been named a CoStar “Power Broker” award winner for servicing local, regional, and national clients in both the office and industrial sectors
Barry Fabyan, Co-Managing Director
Barry joined Stream from JLL, where he spent more than eight years and last served as a Senior Managing Director. He began his career in commercial real estate at The Bissell Companies, where he ascended to Head of Office Leasing over 18 years there. Barry has been part of more than $2 billion of lease transactions in the Carolinas. Prior to CRE, Barry was a professional golfer and three-time All-American in college.
In his free time, Barry enjoys traveling with his wife and playing competitive golf.
About the Owner
About the Architect


Presented by

Resource Square | Charlotte, NC 28262
Hmm, there seems to have been an error sending your message. Please try again.
Thanks! Your message was sent.

