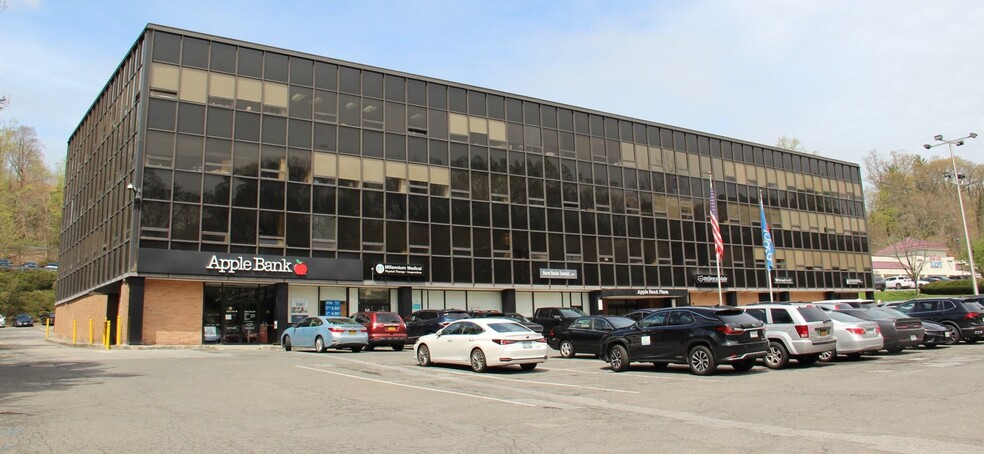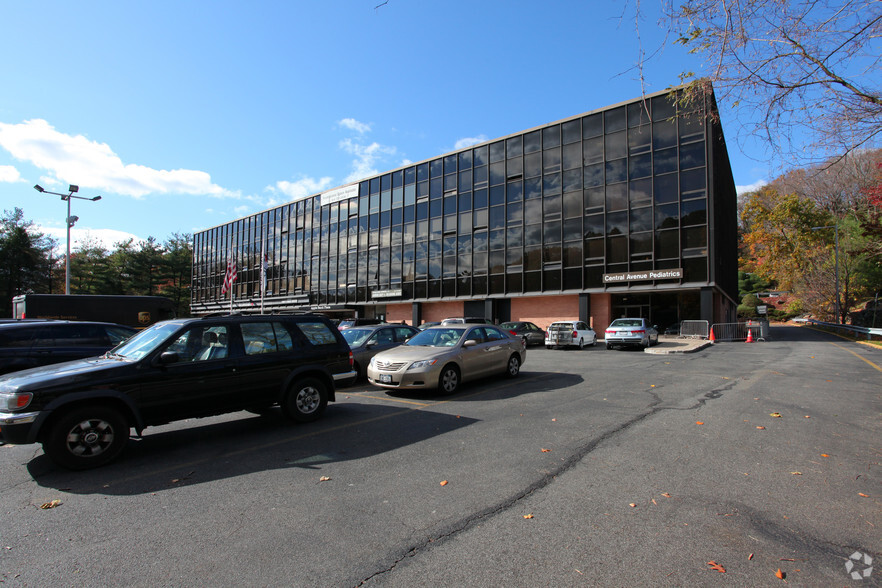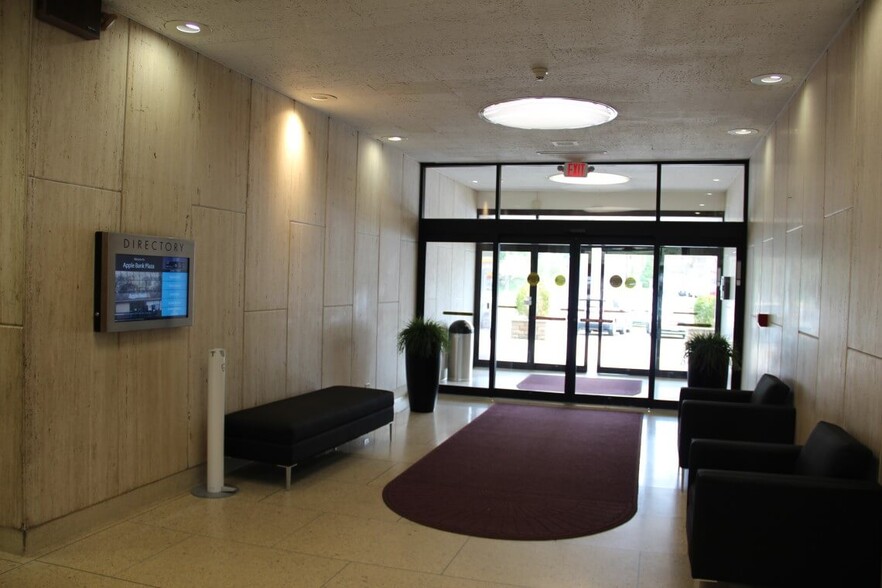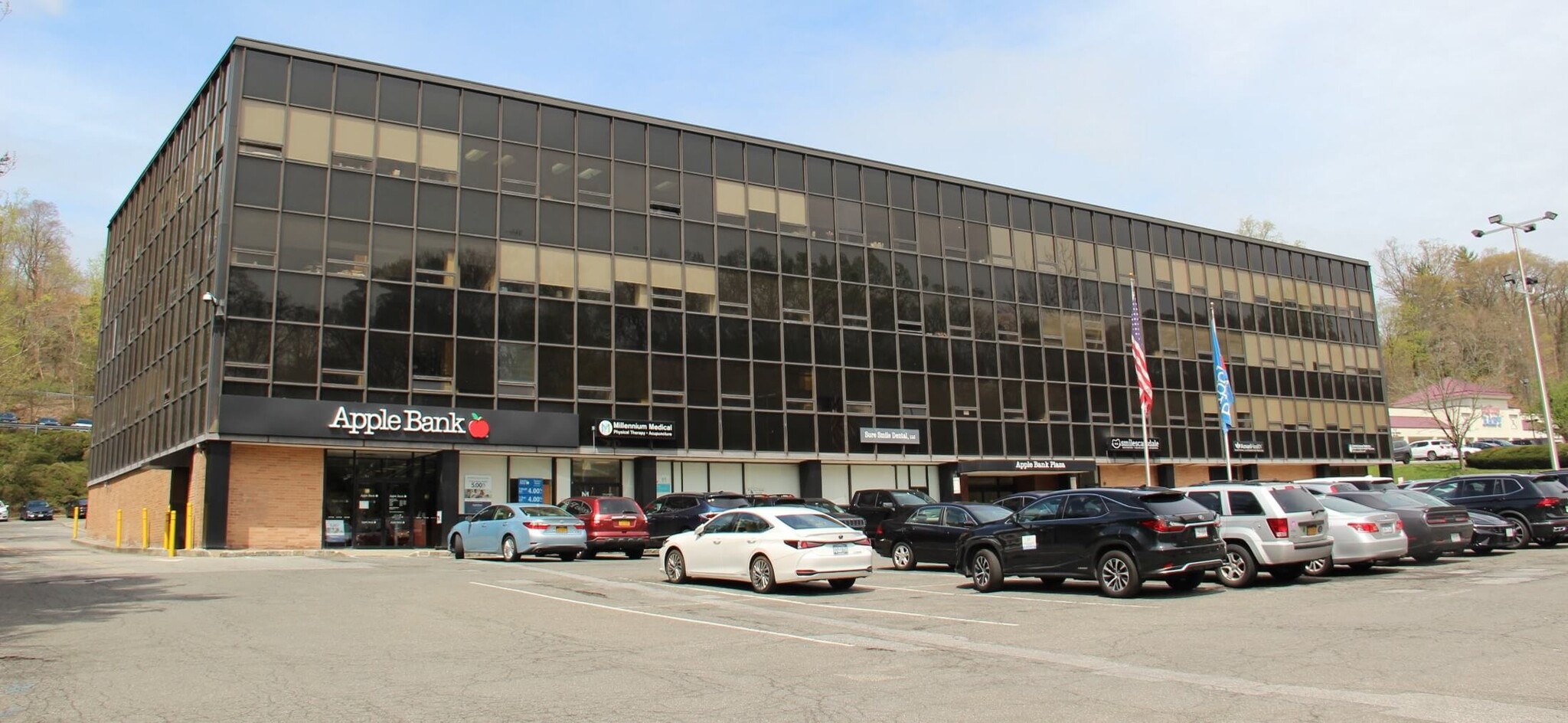
This feature is unavailable at the moment.
We apologize, but the feature you are trying to access is currently unavailable. We are aware of this issue and our team is working hard to resolve the matter.
Please check back in a few minutes. We apologize for the inconvenience.
- LoopNet Team
thank you

Your email has been sent!
1075 Central Park Ave
1,586 - 3,703 SF of Office Space Available in Scarsdale, NY 10583



Highlights
- Exceptional Location on Central Park Ave at Signalized Intersection
- Elevator, Common Area Bathrooms, and Lobby
- Incredible Parking with Multiple Lots and Covered Walking Bridge
all available spaces(2)
Display Rental Rate as
- Space
- Size
- Term
- Rental Rate
- Space Use
- Condition
- Available
2,117 SF Open Layout with Desk Dividers. Large Windows. Natural Light. Fully Carpeted. Private Office. Kitchen with Sink and Cabinets. Storage Area. Utility Closet. Drop Ceiling. Common Bathrooms. Elevator in Building. Building Supplied HVAC. Cellular Repeating Infrastructure in Building.
- Fully Built-Out as Professional Services Office
- 1 Private Office
- Elevator Access
- Drop Ceilings
- Natural Light
- Mostly Open Layout with 1 Private Office
- Kitchen, Desk Dividers, Storage & Utility Closet
- Mostly Open Floor Plan Layout
- Kitchen
- Fully Carpeted
- Secure Storage
- Common Parts WC Facilities
- Exceptional Location Immediately Off Lobby
1,586 SF Office with Open Layout. No Middle Columns. Desk Dividers. Large Windows. Natural Light. Drop Ceiling. Door Signage. Possible Directory Signage. Common Bathrooms. Elevator in Building. Building Supplied HVAC. Cellular Repeating Infrastructure in Building.
- Fully Built-Out as Professional Services Office
- Drop Ceilings
- Common Parts WC Facilities
- Open Floor Plan Layout
- Natural Light
- Open-Plan
| Space | Size | Term | Rental Rate | Space Use | Condition | Available |
| Ground, Ste 101 | 2,117 SF | 1-20 Years | Upon Request Upon Request Upon Request Upon Request Upon Request Upon Request | Office | Full Build-Out | Now |
| 2nd Floor, Ste 209 | 1,586 SF | 1-20 Years | Upon Request Upon Request Upon Request Upon Request Upon Request Upon Request | Office | Full Build-Out | Now |
Ground, Ste 101
| Size |
| 2,117 SF |
| Term |
| 1-20 Years |
| Rental Rate |
| Upon Request Upon Request Upon Request Upon Request Upon Request Upon Request |
| Space Use |
| Office |
| Condition |
| Full Build-Out |
| Available |
| Now |
2nd Floor, Ste 209
| Size |
| 1,586 SF |
| Term |
| 1-20 Years |
| Rental Rate |
| Upon Request Upon Request Upon Request Upon Request Upon Request Upon Request |
| Space Use |
| Office |
| Condition |
| Full Build-Out |
| Available |
| Now |
Ground, Ste 101
| Size | 2,117 SF |
| Term | 1-20 Years |
| Rental Rate | Upon Request |
| Space Use | Office |
| Condition | Full Build-Out |
| Available | Now |
2,117 SF Open Layout with Desk Dividers. Large Windows. Natural Light. Fully Carpeted. Private Office. Kitchen with Sink and Cabinets. Storage Area. Utility Closet. Drop Ceiling. Common Bathrooms. Elevator in Building. Building Supplied HVAC. Cellular Repeating Infrastructure in Building.
- Fully Built-Out as Professional Services Office
- Mostly Open Floor Plan Layout
- 1 Private Office
- Kitchen
- Elevator Access
- Fully Carpeted
- Drop Ceilings
- Secure Storage
- Natural Light
- Common Parts WC Facilities
- Mostly Open Layout with 1 Private Office
- Exceptional Location Immediately Off Lobby
- Kitchen, Desk Dividers, Storage & Utility Closet
2nd Floor, Ste 209
| Size | 1,586 SF |
| Term | 1-20 Years |
| Rental Rate | Upon Request |
| Space Use | Office |
| Condition | Full Build-Out |
| Available | Now |
1,586 SF Office with Open Layout. No Middle Columns. Desk Dividers. Large Windows. Natural Light. Drop Ceiling. Door Signage. Possible Directory Signage. Common Bathrooms. Elevator in Building. Building Supplied HVAC. Cellular Repeating Infrastructure in Building.
- Fully Built-Out as Professional Services Office
- Open Floor Plan Layout
- Drop Ceilings
- Natural Light
- Common Parts WC Facilities
- Open-Plan
Property Overview
Two (2) available office suites available at the Apple Bank Building. Property features multiple parking lots with 300 spaces. The spaces feature open layouts with desk dividers. Large windows and natural light. Common ADA bathrooms are available for both suites. The building is situated on one of the most highly trafficked sections of Central Park Avenue. The property is highly visible and located at a signalized intersection. Nearby retailers include ShopRite, Barnes & Noble, Marshall’s, Homesense, T.J. Maxx, HomeGoods, Orangetheory, and Alamo Draft House among many others. Bee Line bus stop directly in front of the building. Near I-87, the Sprain Brook Parkway, Bronx River Parkway, and the Saw Mill River Parkway.
- Banking
- Food Service
- Property Manager on Site
PROPERTY FACTS
Presented by

1075 Central Park Ave
Hmm, there seems to have been an error sending your message. Please try again.
Thanks! Your message was sent.








