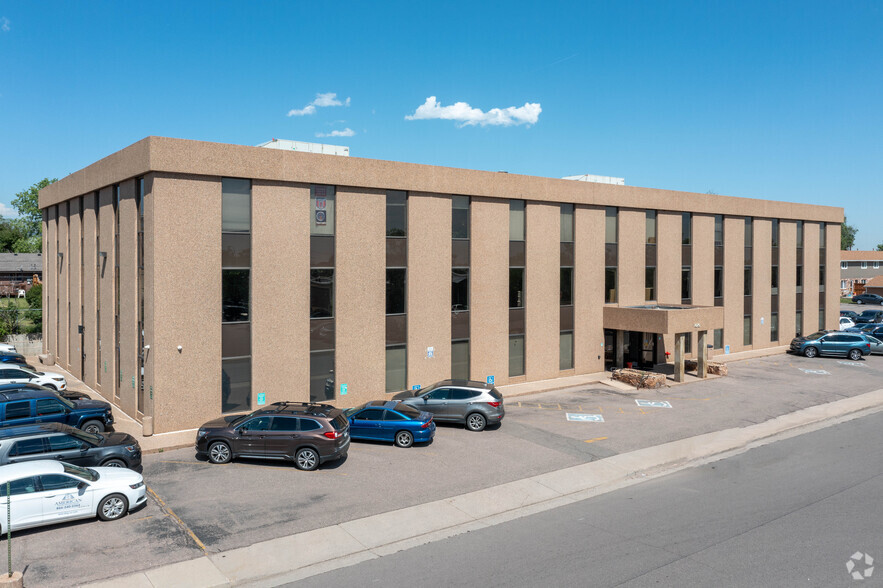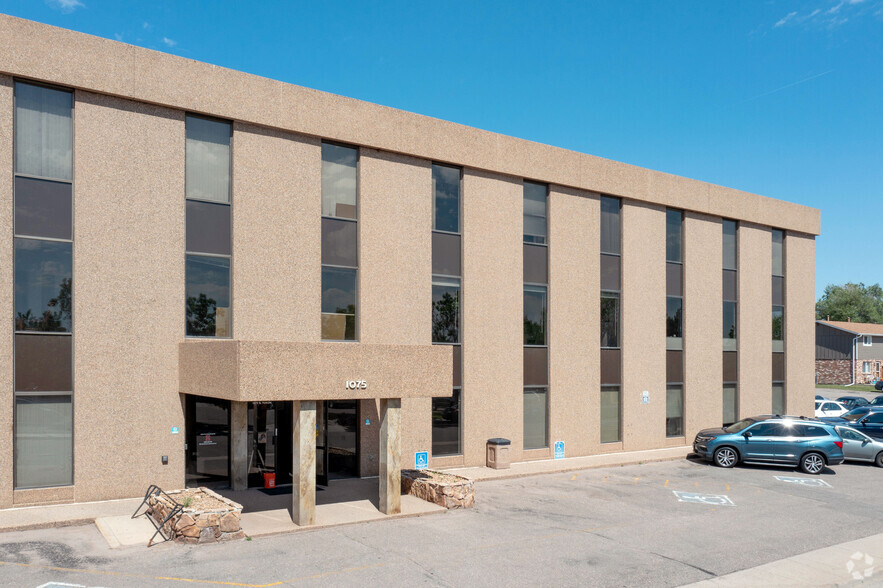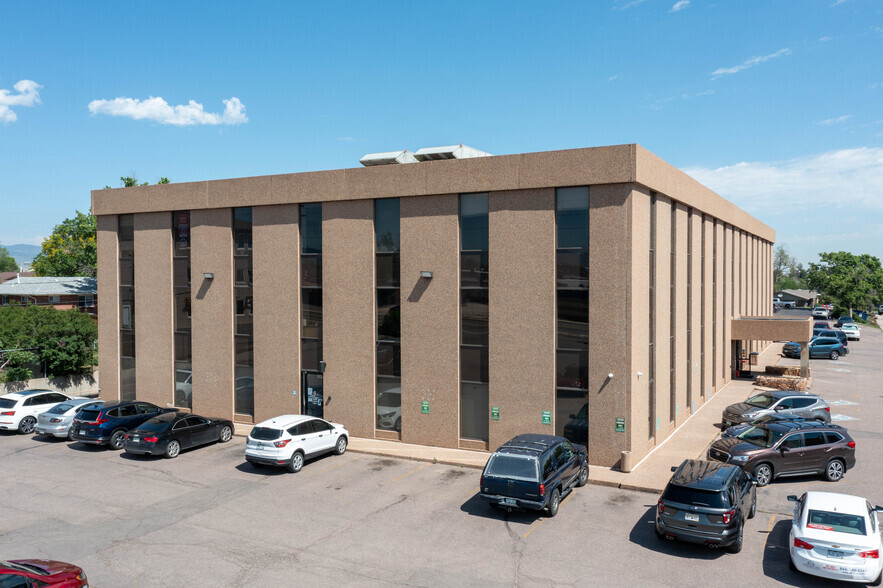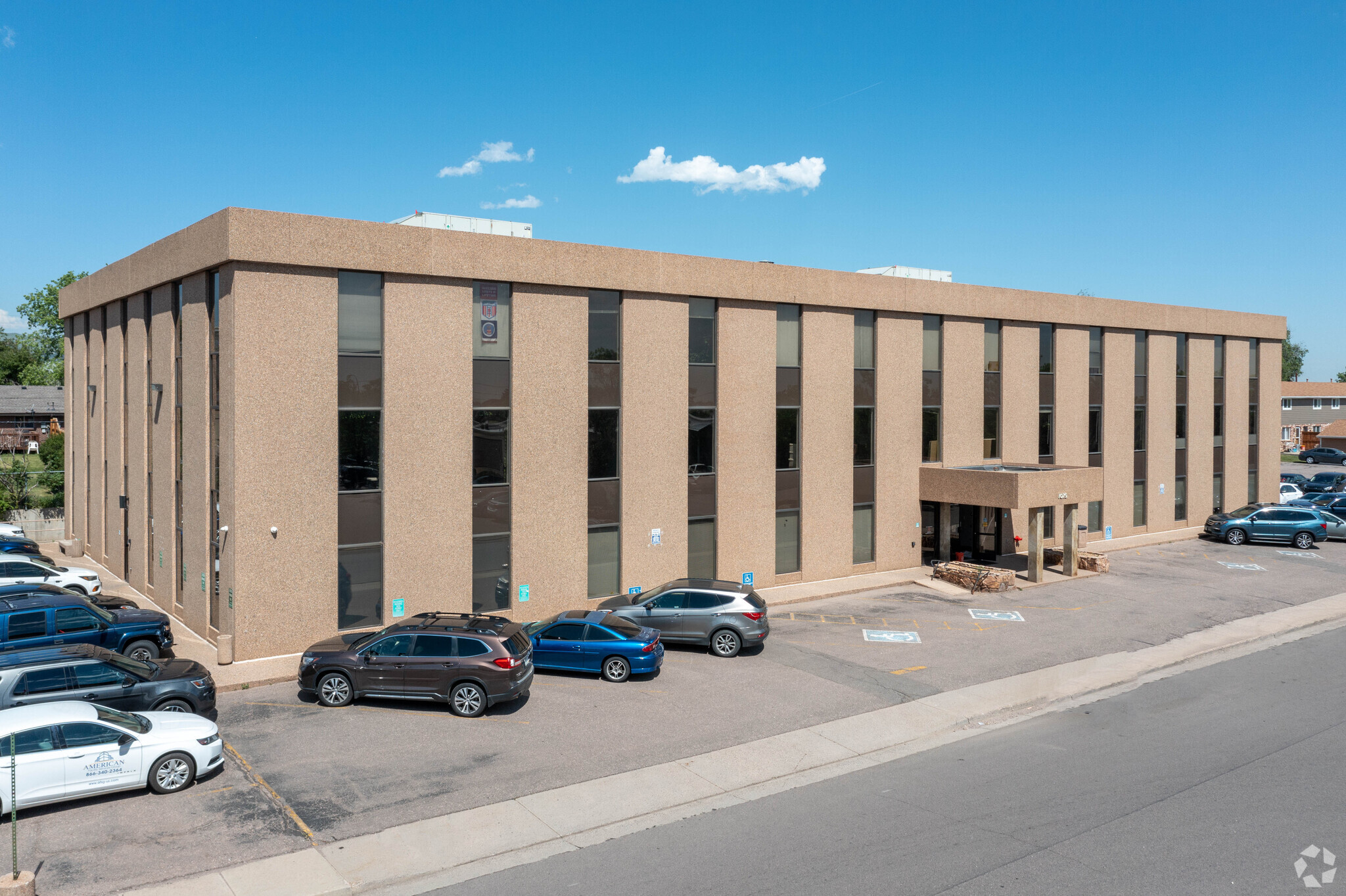
This feature is unavailable at the moment.
We apologize, but the feature you are trying to access is currently unavailable. We are aware of this issue and our team is working hard to resolve the matter.
Please check back in a few minutes. We apologize for the inconvenience.
- LoopNet Team
thank you

Your email has been sent!
Belmar West 1075 S Yukon St
609 - 8,254 SF of Office Space Available in Denver, CO 80226



Highlights
- New aggressive ownership, abundant parking, creative deal terms,
all available spaces(5)
Display Rental Rate as
- Space
- Size
- Term
- Rental Rate
- Space Use
- Condition
- Available
5 Privates (3 on Glass); Open Area; Conference Room; Storage Closet
- Rate includes utilities, building services and property expenses
- Mostly Open Floor Plan Layout
- Natural Light
- Fully Built-Out as Standard Office
- 5 Private Offices
2 Privates on Glass; Open Area; Storage Closet
- Rate includes utilities, building services and property expenses
- Mostly Open Floor Plan Layout
- Natural Light
- Fully Built-Out as Standard Office
- 2 Private Offices
9 Privates on Glass; Kitchenette; Open Area; Glassed In Conference Room
- Rate includes utilities, building services and property expenses
- Open Floor Plan Layout
- 1 Conference Room
- Partially Built-Out as Standard Office
- 9 Private Offices
- Natural Light
2 Privates; Open Area on Glass
- Rate includes utilities, building services and property expenses
- Mostly Open Floor Plan Layout
- Natural Light
- Partially Built-Out as Standard Office
- 2 Private Offices
3 Privates (1 on Glass); Open Area
- Rate includes utilities, building services and property expenses
- Mostly Open Floor Plan Layout
- Natural Light
- Partially Built-Out as Standard Office
- 3 Private Offices
| Space | Size | Term | Rental Rate | Space Use | Condition | Available |
| 1st Floor, Ste 100 | 1,983 SF | 3-10 Years | $15.00 /SF/YR $1.25 /SF/MO $29,745 /YR $2,479 /MO | Office | Full Build-Out | Now |
| 2nd Floor, Ste 250 | 1,553 SF | Negotiable | $15.00 /SF/YR $1.25 /SF/MO $23,295 /YR $1,941 /MO | Office | Full Build-Out | March 01, 2025 |
| 3rd Floor, Ste 305 | 3,209 SF | 3-10 Years | $15.00 /SF/YR $1.25 /SF/MO $48,135 /YR $4,011 /MO | Office | Partial Build-Out | Now |
| 3rd Floor, Ste 310 | 609 SF | 3-10 Years | $15.00 /SF/YR $1.25 /SF/MO $9,135 /YR $761.25 /MO | Office | Partial Build-Out | Now |
| 3rd Floor, Ste 380 | 900 SF | 3-10 Years | $15.00 /SF/YR $1.25 /SF/MO $13,500 /YR $1,125 /MO | Office | Partial Build-Out | Now |
1st Floor, Ste 100
| Size |
| 1,983 SF |
| Term |
| 3-10 Years |
| Rental Rate |
| $15.00 /SF/YR $1.25 /SF/MO $29,745 /YR $2,479 /MO |
| Space Use |
| Office |
| Condition |
| Full Build-Out |
| Available |
| Now |
2nd Floor, Ste 250
| Size |
| 1,553 SF |
| Term |
| Negotiable |
| Rental Rate |
| $15.00 /SF/YR $1.25 /SF/MO $23,295 /YR $1,941 /MO |
| Space Use |
| Office |
| Condition |
| Full Build-Out |
| Available |
| March 01, 2025 |
3rd Floor, Ste 305
| Size |
| 3,209 SF |
| Term |
| 3-10 Years |
| Rental Rate |
| $15.00 /SF/YR $1.25 /SF/MO $48,135 /YR $4,011 /MO |
| Space Use |
| Office |
| Condition |
| Partial Build-Out |
| Available |
| Now |
3rd Floor, Ste 310
| Size |
| 609 SF |
| Term |
| 3-10 Years |
| Rental Rate |
| $15.00 /SF/YR $1.25 /SF/MO $9,135 /YR $761.25 /MO |
| Space Use |
| Office |
| Condition |
| Partial Build-Out |
| Available |
| Now |
3rd Floor, Ste 380
| Size |
| 900 SF |
| Term |
| 3-10 Years |
| Rental Rate |
| $15.00 /SF/YR $1.25 /SF/MO $13,500 /YR $1,125 /MO |
| Space Use |
| Office |
| Condition |
| Partial Build-Out |
| Available |
| Now |
1st Floor, Ste 100
| Size | 1,983 SF |
| Term | 3-10 Years |
| Rental Rate | $15.00 /SF/YR |
| Space Use | Office |
| Condition | Full Build-Out |
| Available | Now |
5 Privates (3 on Glass); Open Area; Conference Room; Storage Closet
- Rate includes utilities, building services and property expenses
- Fully Built-Out as Standard Office
- Mostly Open Floor Plan Layout
- 5 Private Offices
- Natural Light
2nd Floor, Ste 250
| Size | 1,553 SF |
| Term | Negotiable |
| Rental Rate | $15.00 /SF/YR |
| Space Use | Office |
| Condition | Full Build-Out |
| Available | March 01, 2025 |
2 Privates on Glass; Open Area; Storage Closet
- Rate includes utilities, building services and property expenses
- Fully Built-Out as Standard Office
- Mostly Open Floor Plan Layout
- 2 Private Offices
- Natural Light
3rd Floor, Ste 305
| Size | 3,209 SF |
| Term | 3-10 Years |
| Rental Rate | $15.00 /SF/YR |
| Space Use | Office |
| Condition | Partial Build-Out |
| Available | Now |
9 Privates on Glass; Kitchenette; Open Area; Glassed In Conference Room
- Rate includes utilities, building services and property expenses
- Partially Built-Out as Standard Office
- Open Floor Plan Layout
- 9 Private Offices
- 1 Conference Room
- Natural Light
3rd Floor, Ste 310
| Size | 609 SF |
| Term | 3-10 Years |
| Rental Rate | $15.00 /SF/YR |
| Space Use | Office |
| Condition | Partial Build-Out |
| Available | Now |
2 Privates; Open Area on Glass
- Rate includes utilities, building services and property expenses
- Partially Built-Out as Standard Office
- Mostly Open Floor Plan Layout
- 2 Private Offices
- Natural Light
3rd Floor, Ste 380
| Size | 900 SF |
| Term | 3-10 Years |
| Rental Rate | $15.00 /SF/YR |
| Space Use | Office |
| Condition | Partial Build-Out |
| Available | Now |
3 Privates (1 on Glass); Open Area
- Rate includes utilities, building services and property expenses
- Partially Built-Out as Standard Office
- Mostly Open Floor Plan Layout
- 3 Private Offices
- Natural Light
Property Overview
• New Aggressive Ownership • 6 Blocks from Downtown Lakewood and Belmar • Shared Common Conference Room • Professionally Managed • Plenty of Parking • Creative Outside the Box Approach to Deals
- Conferencing Facility
- Signage
PROPERTY FACTS
SELECT TENANTS
- Floor
- Tenant Name
- Industry
- 3rd
- American Facility Maintenance
- Services
- 1st
- Anthem Steel
- Construction
- 3rd
- Bartsche Exploration
- Services
- 3rd
- Bel Mar West
- -
- 1st
- Blueprint
- -
- Multiple
- Doctors Choice
- Health Care and Social Assistance
- 1st
- Dutch's Masonry
- Construction
- 3rd
- Job Corps
- Public Administration
- 3rd
- Lakewood Electrolux Repair
- Services
- 3rd
- Rae Of Light Aromatherapy
- Services
Presented by

Belmar West | 1075 S Yukon St
Hmm, there seems to have been an error sending your message. Please try again.
Thanks! Your message was sent.




