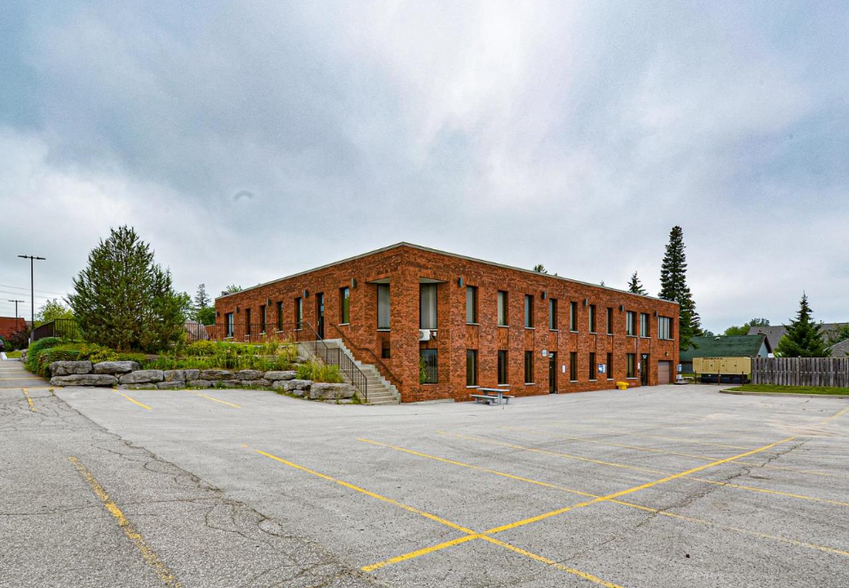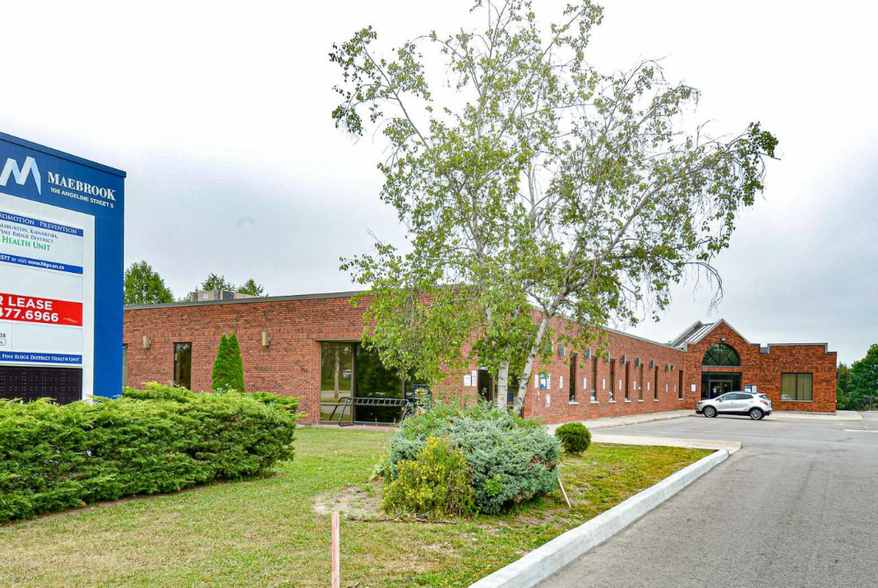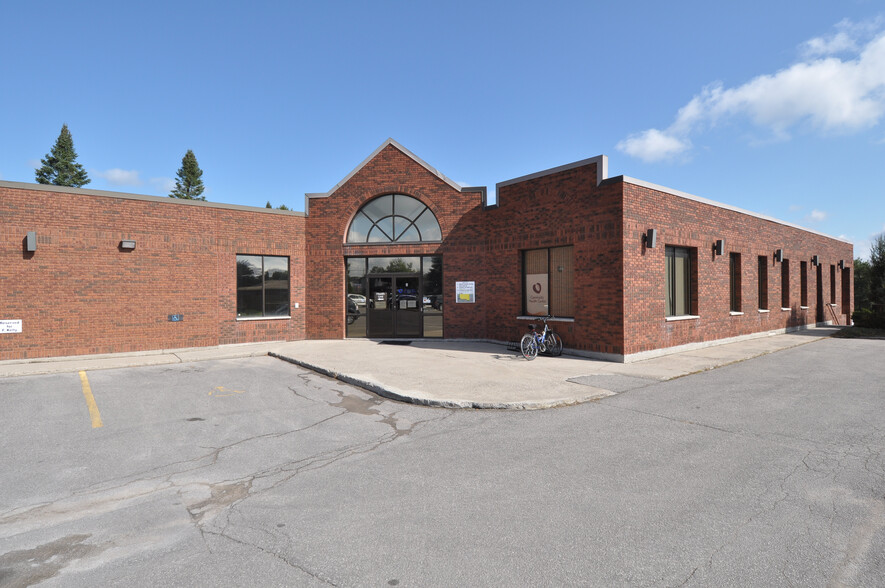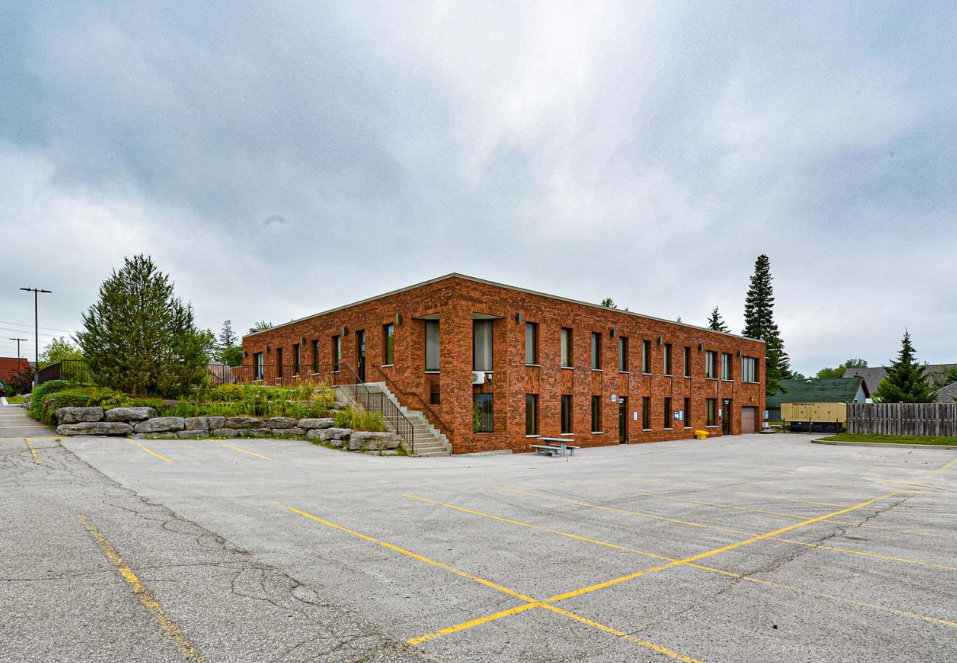
This feature is unavailable at the moment.
We apologize, but the feature you are trying to access is currently unavailable. We are aware of this issue and our team is working hard to resolve the matter.
Please check back in a few minutes. We apologize for the inconvenience.
- LoopNet Team
thank you

Your email has been sent!
108 Angeline St
544 - 12,177 SF of Office/Medical Space Available in Lindsay, ON K9V 3L5



Highlights
- Offering Ample Free Parking
- Beautifully Renovated Public Washrooms Just Outside Front Entrance
- Wheelchair Accessibility
all available spaces(6)
Display Rental Rate as
- Space
- Size
- Term
- Rental Rate
- Space Use
- Condition
- Available
Unit #2 ""Maebrook"" Street Level Unit Boasts 2788 Square Feet With A Main Front Entrance & Secondary Staff Entrance. This Was Previously Used As A Clinic Currently Setup With Waiting Area, Ten Exam Rooms (Three With Sink/Water), Two Offices & Storage. Twelve Windows Provide Plenty Of Natural Light. Works Well As Office Space Too. Premier Professional Office Building Offering Ample Free Parking, Wheelchair Accessibility, Public Washrooms All Located On Public Transit Line. Beautifully Renovated Public Washrooms Just Outside Front Entrance. Utilities Included. No Additional Rent (Tmi/Cam). The Landlord Can Offer Tenant Inducements.
- Rate includes utilities, building services and property expenses
- Abundant natural light from 12 windows
- 2,788 sf space with multiple exam rooms & offices
- Ample free parking, wheelchair accessible, and pub
Unit #3 ""Maebrook"" Street Level Unit Boasts 2383 Square Feet With A Main Front Entrance. Large Board Room, Three Offices Plus Large Open Space Great For Cubicles. Premier Professional Office Building Offering Ample Free Parking, Wheelchair Accessibility, Public Washrooms All Located On Public Transit Line. Beautifully Renovated Public Washrooms Just Outside Front Entrance. Utilities Included. No Additional Rent (Tmi/Cam). The Landlord Can Offer Tenant Inducements.**** EXTRAS **** Utilities (Hydro, Heat, Water) Included
- Rate includes utilities, building services and property expenses
- 3 Private Offices
- 2,383 sqft with large boardroom and open workspace
- Ample parking, wheelchair accessible, near transit
- Open Floor Plan Layout
- 1 Conference Room
- Utilities included with no additional rent
Unit #4 ""Maebrook"" Street Level Unit Boasts 2895 Square Feet. This Unit Features A Reception Area (With Glass), Large Corner Office With Window Facing Parking Lot, Four More Offices & Networking Room. Part Of This Unit Was Used As A Dental Care Suite With Rough-Ins Still In Place. Premier Professional Office Building Offering Ample Free Parking, Wheelchair Accessibility, Public Washrooms All Located On Public Transit Line. Additional Shared Kitchen And Washrooms Are Available To Tenants. Utilities Included. No Additional Rent (Tmi/Cam). The Landlord Can Offer Tenant Inducements.**** EXTRAS **** Utilities (Hydro, Heat, Water) Included.
- Rate includes utilities, building services and property expenses
- Former dental suite with rough-ins
- Reception area, corner office, and networking room
- Shared kitchen, washrooms, and utilities included
Unit #5 ""Maebrook"" Street Level Unit Boasts 2968 Square Feet With An Entrance/Reception Area Followed By A Large Open Area, Six Individual Offices Plus Lunch Area With Sink. Premier Professional Office Building Offering Ample Free Parking, Wheelchair Accessibility, Public Washrooms All Located On Public Transit Line. Additional Shared Kitchen And Washrooms Are Available To Tenants. Utilities Included. No Additional Rent (Tmi/Cam). The Landlord Can Offer Tenant Inducements.**** EXTRAS **** Utilities (Hydro, Heat, Water) Included.
- Rate includes utilities, building services and property expenses
- Reception, 6 offices, lunch area
- Utilities included, shared kitchen/washrooms
- 6 Private Offices
- Ample parking, accessible, transit nearby
Premier Professional Office Building Offering Ample Free Parking, Wheelchair Accessibility, Public Washrooms All Located On Public Transit Line. This Lower Above Ground Unit Is 609 Square Feet With An Entrance/Reception Area With Window Facing Rear Parking Lot Followed By A Large Separate Office (With Second Entrance) & Separate Storage Area. Additional Shared Kitchen And Washrooms Are Available To Tenants. Rent & Lease Terms Are Negotiable. Utilities Incl.
- Rate includes utilities, building services and property expenses
- Ample parking, accessible, transit nearby
- 609 sq ft with reception, office, and storage
- Utilities included, shared kitchen/washrooms
Unit #7 ""Maebrook"" Street Level Unit Is 544 Square Feet With Two Large Rooms With Windows Facing North. Premier Professional Office Building Offering Ample Free Parking, Wheelchair Accessibility, Public Washrooms All Located On Public Transit Line. Additional Shared Kitchen And Washrooms Are Available To Tenants. Utilities Included. No Additional Rent (Tmi/Cam). The Landlord Can Offer Tenant Inducements.**** EXTRAS **** Utilities (Hydro, Heat, Water) Included.
- Rate includes utilities, building services and property expenses
- Ample parking, accessible, transit nearby
- 544 sq ft with two large rooms and windows
- Utilities included, shared kitchen/washrooms
| Space | Size | Term | Rental Rate | Space Use | Condition | Available |
| 1st Floor, Ste 2 | 2,788 SF | 1-5 Years | $13.28 USD/SF/YR $1.11 USD/SF/MO $37,036 USD/YR $3,086 USD/MO | Office/Medical | Partial Build-Out | Now |
| 1st Floor, Ste 3 | 2,382 SF | 1-5 Years | $13.28 USD/SF/YR $1.11 USD/SF/MO $31,643 USD/YR $2,637 USD/MO | Office/Medical | Partial Build-Out | Now |
| 1st Floor, Ste 4 | 2,895 SF | 1-5 Years | $11.89 USD/SF/YR $0.99 USD/SF/MO $34,410 USD/YR $2,867 USD/MO | Office/Medical | Partial Build-Out | Now |
| 1st Floor, Ste 5 | 2,959 SF | 1-5 Years | $11.89 USD/SF/YR $0.99 USD/SF/MO $35,170 USD/YR $2,931 USD/MO | Office/Medical | Partial Build-Out | Now |
| 1st Floor, Ste 6 | 609 SF | 1-5 Years | $11.89 USD/SF/YR $0.99 USD/SF/MO $7,238 USD/YR $603.21 USD/MO | Office/Medical | Partial Build-Out | Now |
| 1st Floor, Ste 7 | 544 SF | 1-5 Years | $11.89 USD/SF/YR $0.99 USD/SF/MO $6,466 USD/YR $538.83 USD/MO | Office/Medical | Partial Build-Out | Now |
1st Floor, Ste 2
| Size |
| 2,788 SF |
| Term |
| 1-5 Years |
| Rental Rate |
| $13.28 USD/SF/YR $1.11 USD/SF/MO $37,036 USD/YR $3,086 USD/MO |
| Space Use |
| Office/Medical |
| Condition |
| Partial Build-Out |
| Available |
| Now |
1st Floor, Ste 3
| Size |
| 2,382 SF |
| Term |
| 1-5 Years |
| Rental Rate |
| $13.28 USD/SF/YR $1.11 USD/SF/MO $31,643 USD/YR $2,637 USD/MO |
| Space Use |
| Office/Medical |
| Condition |
| Partial Build-Out |
| Available |
| Now |
1st Floor, Ste 4
| Size |
| 2,895 SF |
| Term |
| 1-5 Years |
| Rental Rate |
| $11.89 USD/SF/YR $0.99 USD/SF/MO $34,410 USD/YR $2,867 USD/MO |
| Space Use |
| Office/Medical |
| Condition |
| Partial Build-Out |
| Available |
| Now |
1st Floor, Ste 5
| Size |
| 2,959 SF |
| Term |
| 1-5 Years |
| Rental Rate |
| $11.89 USD/SF/YR $0.99 USD/SF/MO $35,170 USD/YR $2,931 USD/MO |
| Space Use |
| Office/Medical |
| Condition |
| Partial Build-Out |
| Available |
| Now |
1st Floor, Ste 6
| Size |
| 609 SF |
| Term |
| 1-5 Years |
| Rental Rate |
| $11.89 USD/SF/YR $0.99 USD/SF/MO $7,238 USD/YR $603.21 USD/MO |
| Space Use |
| Office/Medical |
| Condition |
| Partial Build-Out |
| Available |
| Now |
1st Floor, Ste 7
| Size |
| 544 SF |
| Term |
| 1-5 Years |
| Rental Rate |
| $11.89 USD/SF/YR $0.99 USD/SF/MO $6,466 USD/YR $538.83 USD/MO |
| Space Use |
| Office/Medical |
| Condition |
| Partial Build-Out |
| Available |
| Now |
1st Floor, Ste 2
| Size | 2,788 SF |
| Term | 1-5 Years |
| Rental Rate | $13.28 USD/SF/YR |
| Space Use | Office/Medical |
| Condition | Partial Build-Out |
| Available | Now |
Unit #2 ""Maebrook"" Street Level Unit Boasts 2788 Square Feet With A Main Front Entrance & Secondary Staff Entrance. This Was Previously Used As A Clinic Currently Setup With Waiting Area, Ten Exam Rooms (Three With Sink/Water), Two Offices & Storage. Twelve Windows Provide Plenty Of Natural Light. Works Well As Office Space Too. Premier Professional Office Building Offering Ample Free Parking, Wheelchair Accessibility, Public Washrooms All Located On Public Transit Line. Beautifully Renovated Public Washrooms Just Outside Front Entrance. Utilities Included. No Additional Rent (Tmi/Cam). The Landlord Can Offer Tenant Inducements.
- Rate includes utilities, building services and property expenses
- 2,788 sf space with multiple exam rooms & offices
- Abundant natural light from 12 windows
- Ample free parking, wheelchair accessible, and pub
1st Floor, Ste 3
| Size | 2,382 SF |
| Term | 1-5 Years |
| Rental Rate | $13.28 USD/SF/YR |
| Space Use | Office/Medical |
| Condition | Partial Build-Out |
| Available | Now |
Unit #3 ""Maebrook"" Street Level Unit Boasts 2383 Square Feet With A Main Front Entrance. Large Board Room, Three Offices Plus Large Open Space Great For Cubicles. Premier Professional Office Building Offering Ample Free Parking, Wheelchair Accessibility, Public Washrooms All Located On Public Transit Line. Beautifully Renovated Public Washrooms Just Outside Front Entrance. Utilities Included. No Additional Rent (Tmi/Cam). The Landlord Can Offer Tenant Inducements.**** EXTRAS **** Utilities (Hydro, Heat, Water) Included
- Rate includes utilities, building services and property expenses
- Open Floor Plan Layout
- 3 Private Offices
- 1 Conference Room
- 2,383 sqft with large boardroom and open workspace
- Utilities included with no additional rent
- Ample parking, wheelchair accessible, near transit
1st Floor, Ste 4
| Size | 2,895 SF |
| Term | 1-5 Years |
| Rental Rate | $11.89 USD/SF/YR |
| Space Use | Office/Medical |
| Condition | Partial Build-Out |
| Available | Now |
Unit #4 ""Maebrook"" Street Level Unit Boasts 2895 Square Feet. This Unit Features A Reception Area (With Glass), Large Corner Office With Window Facing Parking Lot, Four More Offices & Networking Room. Part Of This Unit Was Used As A Dental Care Suite With Rough-Ins Still In Place. Premier Professional Office Building Offering Ample Free Parking, Wheelchair Accessibility, Public Washrooms All Located On Public Transit Line. Additional Shared Kitchen And Washrooms Are Available To Tenants. Utilities Included. No Additional Rent (Tmi/Cam). The Landlord Can Offer Tenant Inducements.**** EXTRAS **** Utilities (Hydro, Heat, Water) Included.
- Rate includes utilities, building services and property expenses
- Reception area, corner office, and networking room
- Former dental suite with rough-ins
- Shared kitchen, washrooms, and utilities included
1st Floor, Ste 5
| Size | 2,959 SF |
| Term | 1-5 Years |
| Rental Rate | $11.89 USD/SF/YR |
| Space Use | Office/Medical |
| Condition | Partial Build-Out |
| Available | Now |
Unit #5 ""Maebrook"" Street Level Unit Boasts 2968 Square Feet With An Entrance/Reception Area Followed By A Large Open Area, Six Individual Offices Plus Lunch Area With Sink. Premier Professional Office Building Offering Ample Free Parking, Wheelchair Accessibility, Public Washrooms All Located On Public Transit Line. Additional Shared Kitchen And Washrooms Are Available To Tenants. Utilities Included. No Additional Rent (Tmi/Cam). The Landlord Can Offer Tenant Inducements.**** EXTRAS **** Utilities (Hydro, Heat, Water) Included.
- Rate includes utilities, building services and property expenses
- 6 Private Offices
- Reception, 6 offices, lunch area
- Ample parking, accessible, transit nearby
- Utilities included, shared kitchen/washrooms
1st Floor, Ste 6
| Size | 609 SF |
| Term | 1-5 Years |
| Rental Rate | $11.89 USD/SF/YR |
| Space Use | Office/Medical |
| Condition | Partial Build-Out |
| Available | Now |
Premier Professional Office Building Offering Ample Free Parking, Wheelchair Accessibility, Public Washrooms All Located On Public Transit Line. This Lower Above Ground Unit Is 609 Square Feet With An Entrance/Reception Area With Window Facing Rear Parking Lot Followed By A Large Separate Office (With Second Entrance) & Separate Storage Area. Additional Shared Kitchen And Washrooms Are Available To Tenants. Rent & Lease Terms Are Negotiable. Utilities Incl.
- Rate includes utilities, building services and property expenses
- 609 sq ft with reception, office, and storage
- Ample parking, accessible, transit nearby
- Utilities included, shared kitchen/washrooms
1st Floor, Ste 7
| Size | 544 SF |
| Term | 1-5 Years |
| Rental Rate | $11.89 USD/SF/YR |
| Space Use | Office/Medical |
| Condition | Partial Build-Out |
| Available | Now |
Unit #7 ""Maebrook"" Street Level Unit Is 544 Square Feet With Two Large Rooms With Windows Facing North. Premier Professional Office Building Offering Ample Free Parking, Wheelchair Accessibility, Public Washrooms All Located On Public Transit Line. Additional Shared Kitchen And Washrooms Are Available To Tenants. Utilities Included. No Additional Rent (Tmi/Cam). The Landlord Can Offer Tenant Inducements.**** EXTRAS **** Utilities (Hydro, Heat, Water) Included.
- Rate includes utilities, building services and property expenses
- 544 sq ft with two large rooms and windows
- Ample parking, accessible, transit nearby
- Utilities included, shared kitchen/washrooms
About the Property
Start your own dental practice in an established medical centre in Lindsay! The building is also home to the regional health unit which provides a variety of health services to the community. The space itself can be adjusted to accommodate your needs. With up to 4,000 sq. ft. available, as well as all of the necessary adaptations for a dental clinic, this is a unique opportunity to build your business alongside other medical professionals. Includes free parking for you and your clients!
PROPERTY FACTS FOR 108 Angeline St , Lindsay, ON K9V 3L5
| Total Space Available | 12,177 SF | Building Class | C |
| Property Type | Health Care | Building Size | 29,000 SF |
| Property Subtype | Rehabilitation Center | Year Built | 1980 |
| Total Space Available | 12,177 SF |
| Property Type | Health Care |
| Property Subtype | Rehabilitation Center |
| Building Class | C |
| Building Size | 29,000 SF |
| Year Built | 1980 |
Presented by

108 Angeline St
Hmm, there seems to have been an error sending your message. Please try again.
Thanks! Your message was sent.


