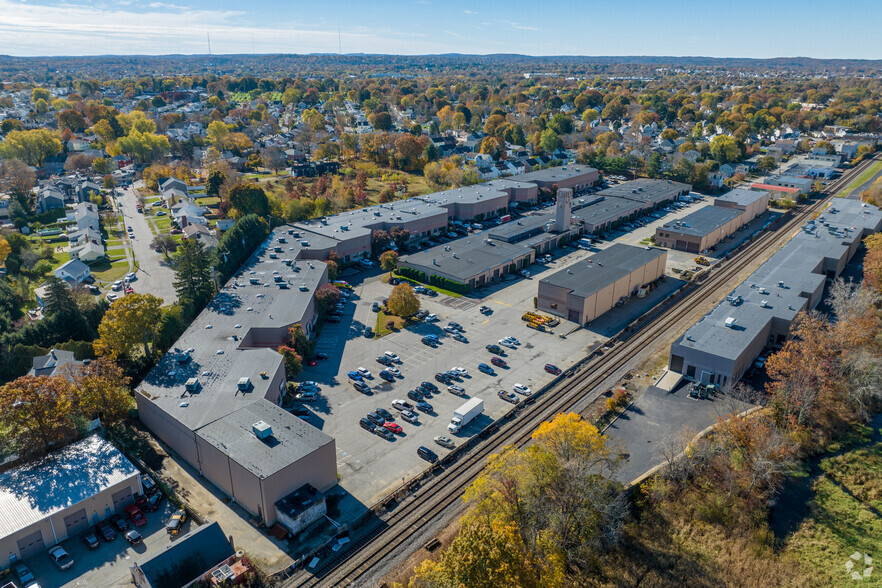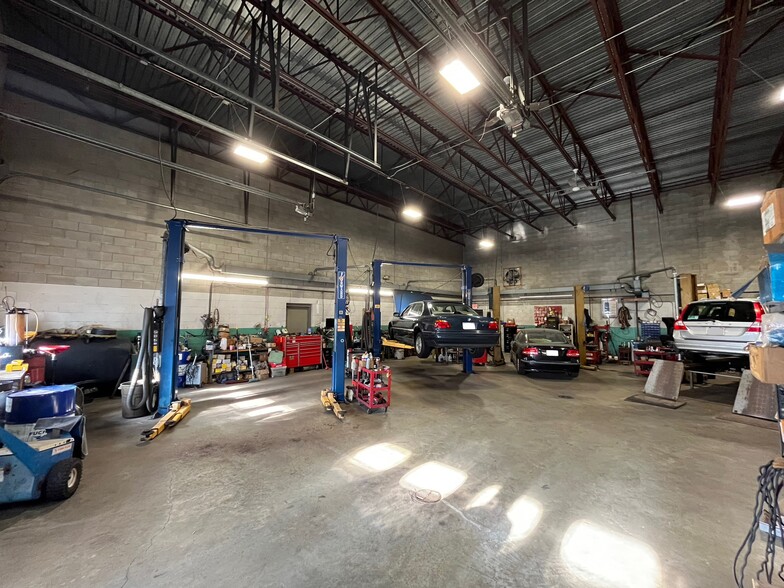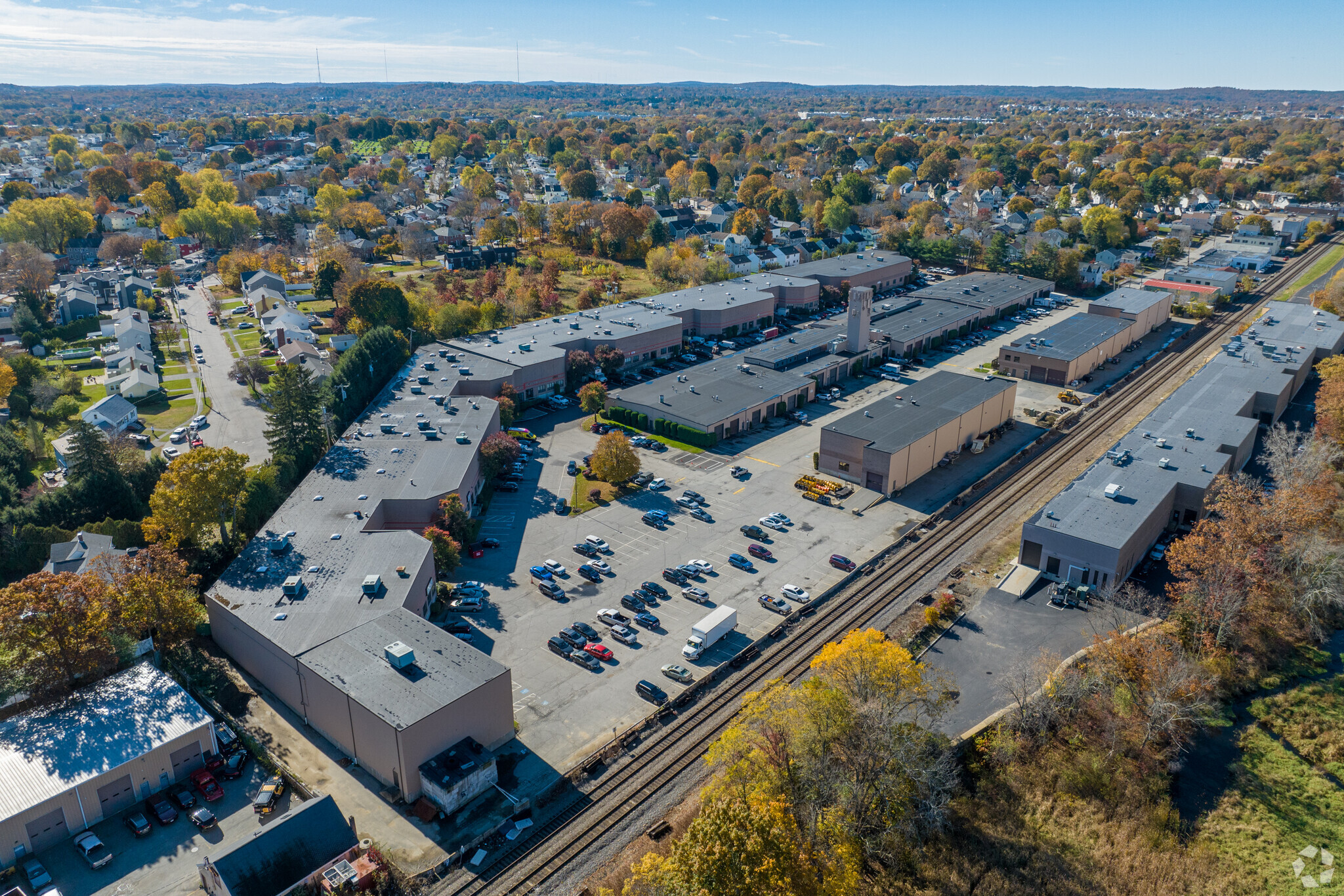
This feature is unavailable at the moment.
We apologize, but the feature you are trying to access is currently unavailable. We are aware of this issue and our team is working hard to resolve the matter.
Please check back in a few minutes. We apologize for the inconvenience.
- LoopNet Team
thank you

Your email has been sent!

Tico Industrial Park Waltham, MA 02453
3,275 - 28,959 SF of Space Available



Park Highlights
- Tico Industrial Park offers premier industrial space for light manufacturing and storage in one of Waltham’s exclusively industrial-zoned properties.
- Situated 10 miles northwest of Boston with convenient access to Route 128, Route 2, the Massachusetts Turnpike, neighboring restaurants, and more.
- Meet business needs with industrial units in various sizes with tailboard and drive-in loading, up to 24-foot clear heights, and heavy power.
- Receive business support from a highly skilled employee base, with over 7% of the surrounding labor force specializing in warehousing.
PARK FACTS
| Park Type | Industrial Park |
| Park Type | Industrial Park |
all available spaces(5)
Display Rental Rate as
- Space
- Size
- Term
- Rental Rate
- Space Use
- Condition
- Available
4.101-3 Lav 72 square feet UTR 122 square feet Warehouse 4,206 square feet Total 4,400 square feet Ceiling height 16 ft. OH Door Height: 14 feet high x 11’ 11” wide 1 drive in bay OW Sep yes Floor drain: yes/ oil separator Parking Spots: 5 (3 in front 2 in back) Earliest Availability: April 1, 2025
- 1 Drive Bay
Ceiling height 16 ft. OH Door Height: 14 feet high x 11’ 11” wide
- Lease rate does not include utilities, property expenses or building services
- 1 Drive Bay
| Space | Size | Term | Rental Rate | Space Use | Condition | Available |
| 1st Floor - 3 | 4,400 SF | Negotiable | Upon Request Upon Request Upon Request Upon Request | Industrial | Full Build-Out | April 01, 2025 |
| 1st Floor - Bay 6 | 4,827 SF | Negotiable | Upon Request Upon Request Upon Request Upon Request | Industrial | Shell Space | Now |
101 Clematis Ave - 1st Floor - 3
101 Clematis Ave - 1st Floor - Bay 6
- Space
- Size
- Term
- Rental Rate
- Space Use
- Condition
- Available
CLO:30 square feet Office: 239 square feet Warehouse area:2,731 square feet 1st floor 3,000 square feet Mezzanine:275 square feet Total unit area:3,275 square feet No A/C 24ft ceilings This is presently used as a high-end automobile repair shop. The owner is willing to sell his business.
- Includes 239 SF of dedicated office space
Ceiling height: 25’ by 10” to bottom rafter OH Door Height: Left Bay Door-10 high x 9’ 11” wide. Right Garage Door:10 ft high 9’ 11” wide 120-208v
- Lease rate does not include utilities, property expenses or building services
- 1 Drive Bay
- Fits 19 - 59 People
- Includes 1,930 SF of dedicated office space
- 1 Loading Dock
| Space | Size | Term | Rental Rate | Space Use | Condition | Available |
| 1st Floor - Bay 2 | 3,275 SF | Negotiable | Upon Request Upon Request Upon Request Upon Request | Industrial | Full Build-Out | Now |
| 1st Floor - Bay A | 7,304 SF | Negotiable | $24.00 /SF/YR $2.00 /SF/MO $175,296 /YR $14,608 /MO | Flex | Full Build-Out | Now |
102 Clematis Ave - 1st Floor - Bay 2
102 Clematis Ave - 1st Floor - Bay A
- Space
- Size
- Term
- Rental Rate
- Space Use
- Condition
- Available
Ceiling height: 13’ 11” OH Door Height:7’ 11” x 7’ 11” 600A 480V
- Lease rate does not include utilities, property expenses or building services
- Space is in Excellent Condition
- Central Air and Heating
- Private Restrooms
- Emergency Lighting
- Includes 1,634 SF of dedicated office space
- 1 Loading Dock
- Kitchen
- Drop Ceilings
| Space | Size | Term | Rental Rate | Space Use | Condition | Available |
| 1st Floor - Bay 7 | 9,153 SF | Negotiable | Upon Request Upon Request Upon Request Upon Request | Flex | Shell Space | Now |
108 Clematis Ave - 1st Floor - Bay 7
101 Clematis Ave - 1st Floor - 3
| Size | 4,400 SF |
| Term | Negotiable |
| Rental Rate | Upon Request |
| Space Use | Industrial |
| Condition | Full Build-Out |
| Available | April 01, 2025 |
4.101-3 Lav 72 square feet UTR 122 square feet Warehouse 4,206 square feet Total 4,400 square feet Ceiling height 16 ft. OH Door Height: 14 feet high x 11’ 11” wide 1 drive in bay OW Sep yes Floor drain: yes/ oil separator Parking Spots: 5 (3 in front 2 in back) Earliest Availability: April 1, 2025
- 1 Drive Bay
101 Clematis Ave - 1st Floor - Bay 6
| Size | 4,827 SF |
| Term | Negotiable |
| Rental Rate | Upon Request |
| Space Use | Industrial |
| Condition | Shell Space |
| Available | Now |
Ceiling height 16 ft. OH Door Height: 14 feet high x 11’ 11” wide
- Lease rate does not include utilities, property expenses or building services
- 1 Drive Bay
102 Clematis Ave - 1st Floor - Bay 2
| Size | 3,275 SF |
| Term | Negotiable |
| Rental Rate | Upon Request |
| Space Use | Industrial |
| Condition | Full Build-Out |
| Available | Now |
CLO:30 square feet Office: 239 square feet Warehouse area:2,731 square feet 1st floor 3,000 square feet Mezzanine:275 square feet Total unit area:3,275 square feet No A/C 24ft ceilings This is presently used as a high-end automobile repair shop. The owner is willing to sell his business.
- Includes 239 SF of dedicated office space
102 Clematis Ave - 1st Floor - Bay A
| Size | 7,304 SF |
| Term | Negotiable |
| Rental Rate | $24.00 /SF/YR |
| Space Use | Flex |
| Condition | Full Build-Out |
| Available | Now |
Ceiling height: 25’ by 10” to bottom rafter OH Door Height: Left Bay Door-10 high x 9’ 11” wide. Right Garage Door:10 ft high 9’ 11” wide 120-208v
- Lease rate does not include utilities, property expenses or building services
- Includes 1,930 SF of dedicated office space
- 1 Drive Bay
- 1 Loading Dock
- Fits 19 - 59 People
108 Clematis Ave - 1st Floor - Bay 7
| Size | 9,153 SF |
| Term | Negotiable |
| Rental Rate | Upon Request |
| Space Use | Flex |
| Condition | Shell Space |
| Available | Now |
Ceiling height: 13’ 11” OH Door Height:7’ 11” x 7’ 11” 600A 480V
- Lease rate does not include utilities, property expenses or building services
- Includes 1,634 SF of dedicated office space
- Space is in Excellent Condition
- 1 Loading Dock
- Central Air and Heating
- Kitchen
- Private Restrooms
- Drop Ceilings
- Emergency Lighting
Park Overview
Tico Industrial Park is a premier industrial park and one of the few exclusively industrial-zoned spaces in the Boston suburb of Waltham, Massachusetts. The property is located off Clematis Avenue and comprises multiple block buildings, offering over 250,000 square feet of leasable space. Units are available in various sizes to meet all tenant needs and space requirements for light manufacturing, storage, and other industrial uses. Capitalize on tailboard and drive-in loading, ample power, and up to 24-foot clear heights. Plus, achieve peace of mind with responsive on-site property management. Tico Industrial Park is ideally located 5 miles from Route 128, 6 miles from Route 2 and the Massachusetts Turnpike, and 10 miles northwest of Boston. Public parks, several hotels, service retail businesses, restaurants, a MBTA bus line, a commuter rail stop, a fitness center, and more are nearby. Companies at Tico Industrial Park receive support from a well-trained and highly skilled labor force with over 89,000 residents living within a 10-mile radius employed in the warehousing sector.
DEMOGRAPHICS
Regional Accessibility
Nearby Amenities
Restaurants |
|||
|---|---|---|---|
| Dunkin' | Cafe | - | 13 min walk |
| Starbucks | Cafe | $ | 15 min walk |
| Pizza-Roma | Pizza | $ | 16 min walk |
Retail |
||
|---|---|---|
| Planet Fitness | Fitness | 0 min walk |
| United States Postal Service | Business/Copy/Postal Services | 15 min walk |
| Star Market | Supermarket | 15 min walk |
| Star Market Osco Pharmacy | Supermarket | 15 min walk |
Hotels |
|
|---|---|
| Four Points by Sheraton |
270 rooms
9 min drive
|
| Hampton by Hilton |
146 rooms
10 min drive
|
Leasing Agent
Leasing Agent

Presented by

Tico Industrial Park | Waltham, MA 02453
Hmm, there seems to have been an error sending your message. Please try again.
Thanks! Your message was sent.

















