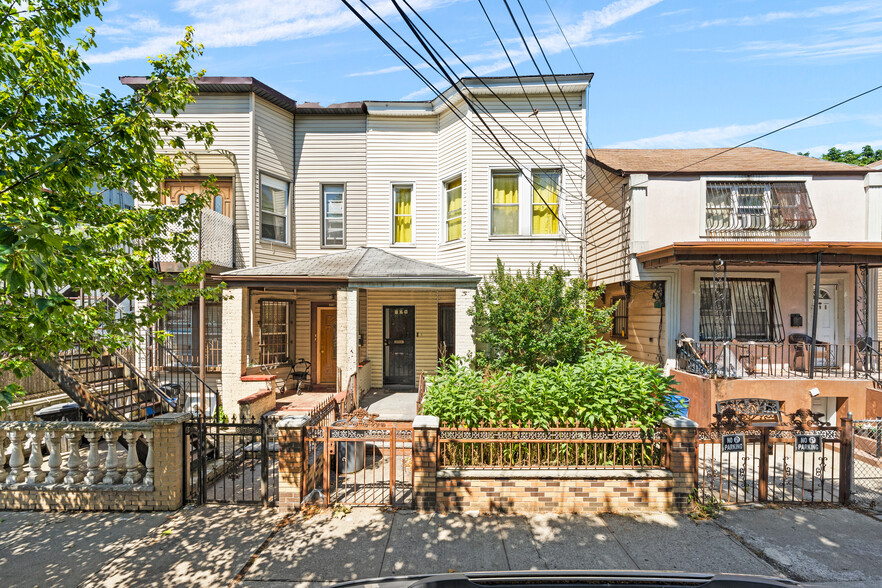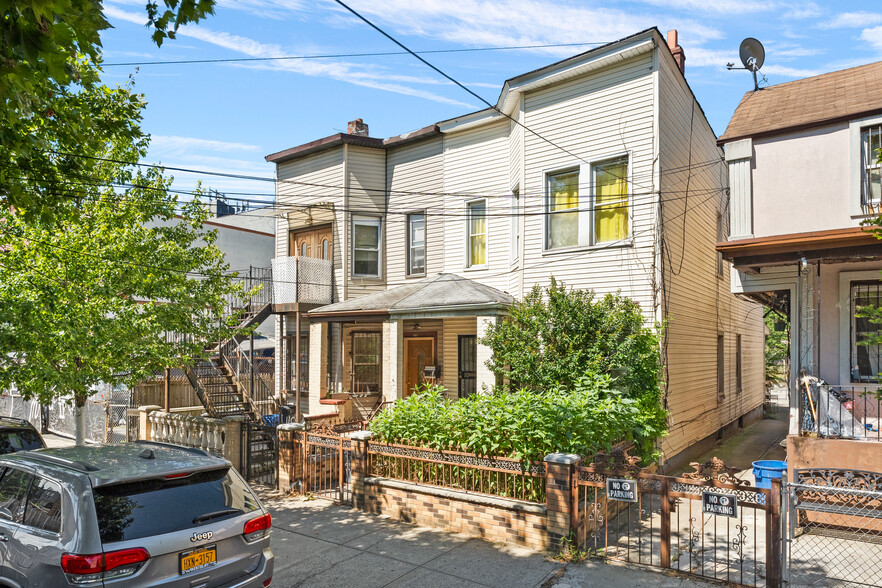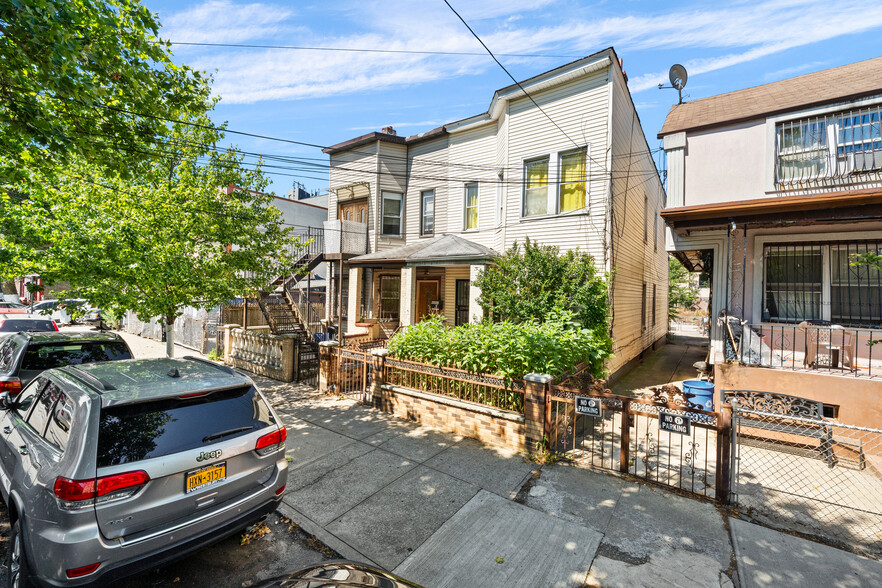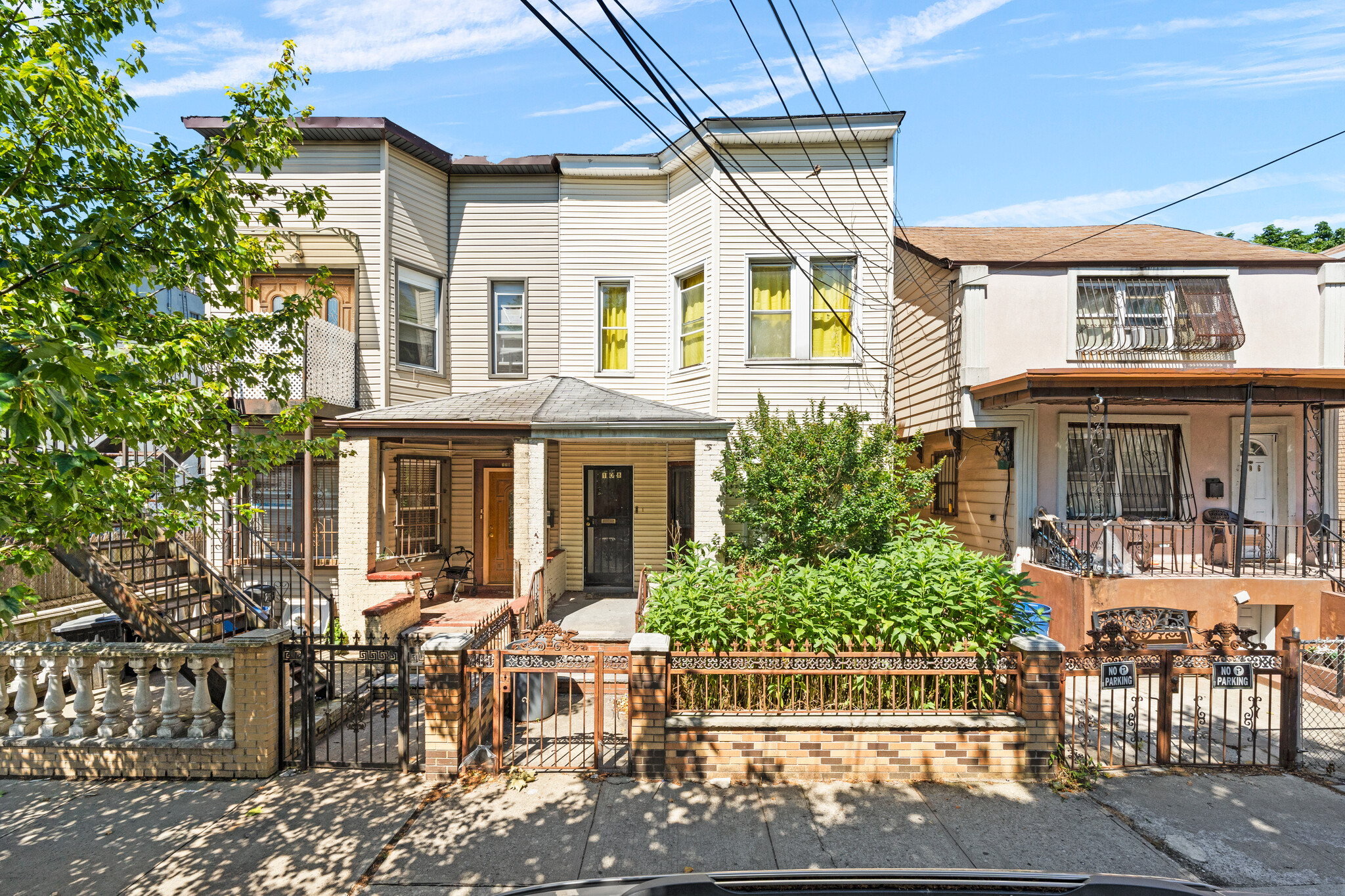Discover an unparalleled development and investment opportunity in the heart of Flatbush. This expansive lot, measuring 21 ft x 175.33 ft and totaling approximately 3,682 sq ft, offers impressive zoning capabilities with a Residential FAR of 2.43, Facility FAR of 4.8, and a built FAR of 0.50. With a maximum usable floor area of 8,947 sq ft and an unused FAR of 7,106 sq ft, the potential for growth and development is significant, all within the favorable R6 zoning district. Currently configured as a semi-attached two-family home, the property features a driveway which leads to a large yard, and a two-car garage. The existing building measures approximately 18 ft x 46 ft, providing roughly 1,844 sq ft of living space. Upon entering from the front porch, you are welcomed by a foyer and hallway leading to an expansive open-concept living and dining room with abundant natural light and ample space for large furniture and dining needs. Following this are two spacious bedrooms with generous storage space. At the end of the hallway, you'll find a bathroom and a kitchen with plenty of room for all your culinary needs. This floor could serve as an owner's duplex, connecting to the basement via interior stairs. The full, below grade basement offers a versatile space, including a starter kitchen, two additional rooms perfect for various uses such as a home office or gym, a bathroom, a laundry area, and an electrical room housing utilities. The basement's flexibility allows for numerous customization options. The upper unit mirrors the layout of the lower unit, featuring a large living room filled with natural light, a spacious dining room, two bedrooms, a kitchen, and a bathroom. Additionally, there is a spare room off the living room that can be used for various purposes, such as a large closet, home office, or extra storage space. Imagine the possibilities: multi-family housing, condominiums, and more. This property presents a rare chance to transform it into something extraordinary. Contact your architect and explore the vast potential of this massive property. This is a unique opportunity you won't want to miss. For the latest information on showing times, contact us directly. Disclaimer: While all information provided is considered reliable, it is not guaranteed and should be independently verified.









