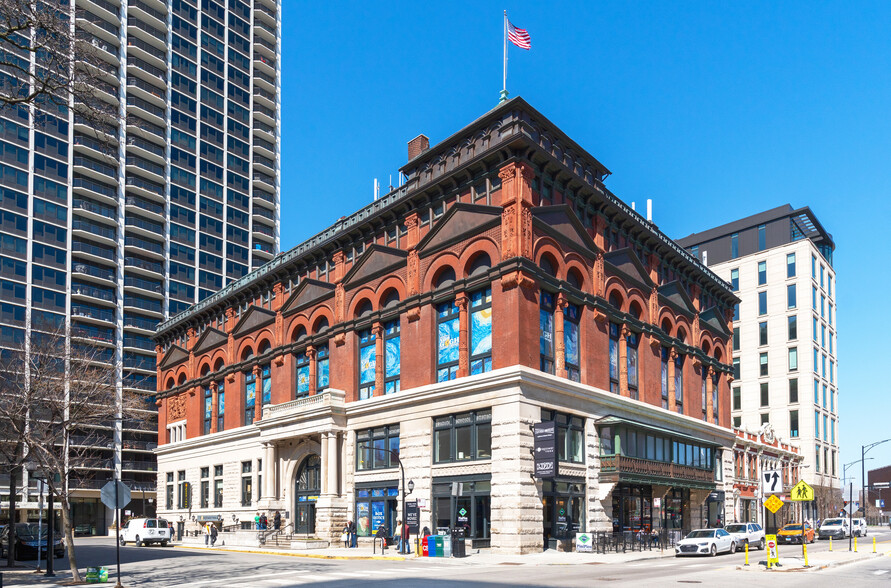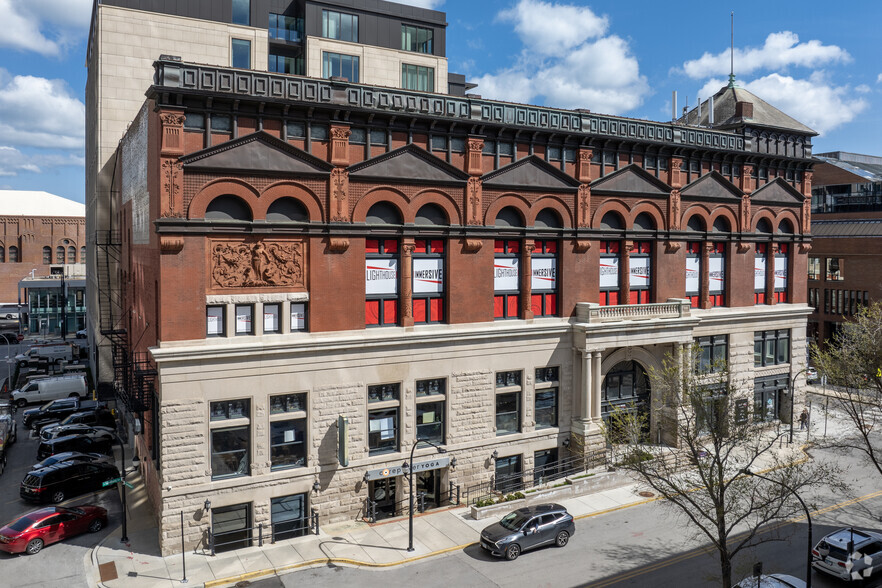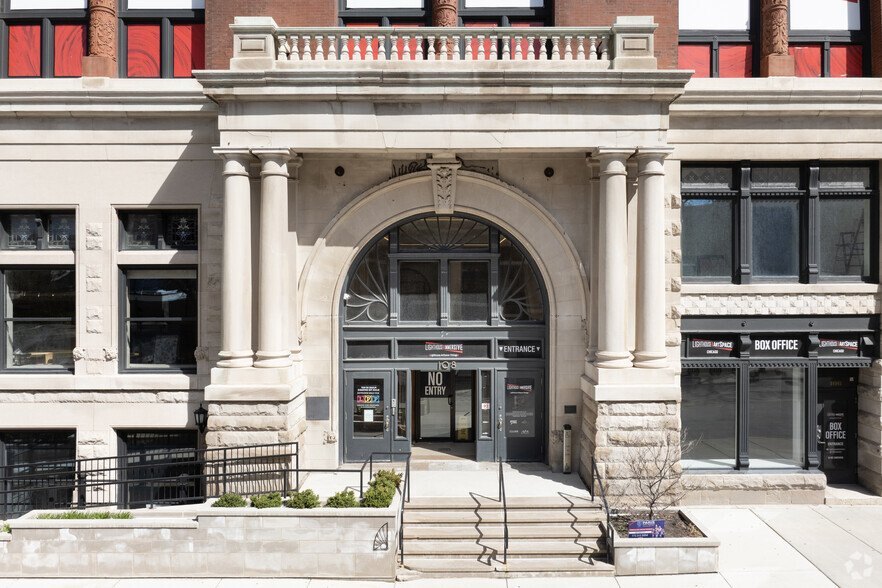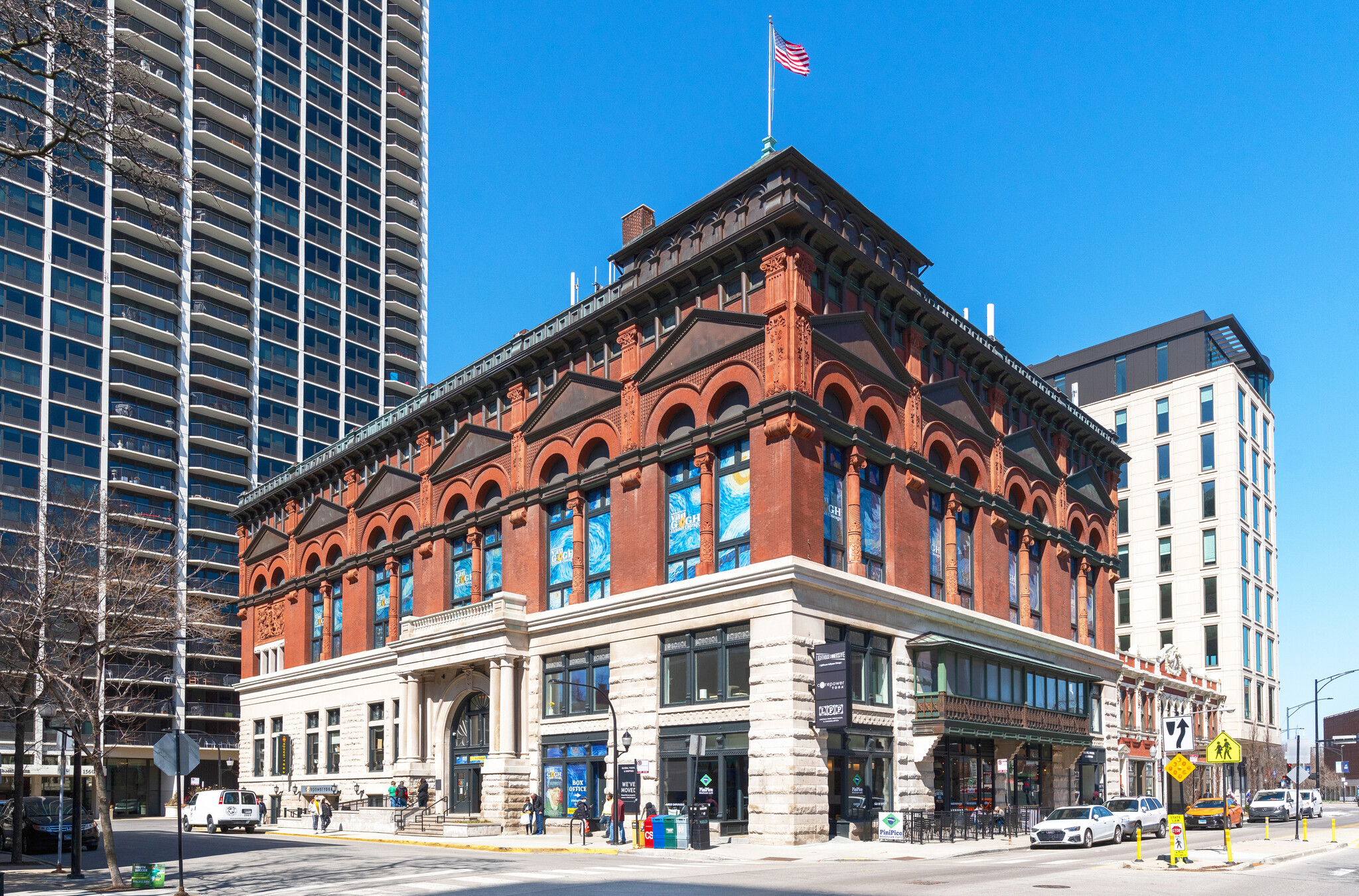
This feature is unavailable at the moment.
We apologize, but the feature you are trying to access is currently unavailable. We are aware of this issue and our team is working hard to resolve the matter.
Please check back in a few minutes. We apologize for the inconvenience.
- LoopNet Team
thank you

Your email has been sent!
Germania Club 108 W Germania Pl
1,243 - 26,138 SF of Office/Retail Space Available in Chicago, IL 60610



all available spaces(4)
Display Rental Rate as
- Space
- Size
- Term
- Rental Rate
- Space Use
- Condition
- Available
- Open Floor Plan Layout
- Can be combined with additional space(s) for up to 26,138 SF of adjacent space
- Fits 4 - 10 People
Astonishing 46,060 square foot German neoclassical building, also known as the Germania Club Building, was completed in 1889 by renowned architect, Addison & Fiedler and served as the focal point for Chicago’s German-American community at the turn of the century. Germania Place is located at the convergence of the Gold Coast, Old Town and Lincoln Park which are the most densely populated and highest income neighborhoods of Chicago with household income levels reaching $197,000 within 1 mi of the site. The property is located within a short walking distance to the world renowned The Second City, Zanie’s Comedy Club, Chicago History Museum and more. The subject space includes four distinct areas within the building which combine to create a rare and unique opportunity in the city of Chicago. The former ballroom includes soaring 35’ ceilings and a mezzanine overlook along with oversized windows allowing incredible natural light into the space. On the 2nd floor, there is a striking wrap around space which features 12’ ceilings with a beautiful view overlooking Clark Street and the incredible architecture of the Gold Coast. With stunning details both inside and out, this space is a true gem in the middle of it all.
- Open Floor Plan Layout
- Can be combined with additional space(s) for up to 26,138 SF of adjacent space
- Fits 15 - 48 People
Astonishing 46,060 square foot German neoclassical building, also known as the Germania Club Building, was completed in 1889 by renowned architect, Addison & Fiedler and served as the focal point for Chicago’s German-American community at the turn of the century. Germania Place is located at the convergence of the Gold Coast, Old Town and Lincoln Park which are the most densely populated and highest income neighborhoods of Chicago with household income levels reaching $197,000 within 1 mi of the site. The property is located within a short walking distance to the world renowned The Second City, Zanie’s Comedy Club, Chicago History Museum and more. The subject space includes four distinct areas within the building which combine to create a rare and unique opportunity in the city of Chicago. The former ballroom includes soaring 35’ ceilings and a mezzanine overlook along with oversized windows allowing incredible natural light into the space. On the 2nd floor, there is a striking wrap around space which features 12’ ceilings with a beautiful view overlooking Clark Street and the incredible architecture of the Gold Coast. With stunning details both inside and out, this space is a true gem in the middle of it all.
- Open Floor Plan Layout
- Can be combined with additional space(s) for up to 26,138 SF of adjacent space
- Fits 37 - 116 People
Astonishing 46,060 square foot German neoclassical building, also known as the Germania Club Building, was completed in 1889 by renowned architect, Addison & Fiedler and served as the focal point for Chicago’s German-American community at the turn of the century. Germania Place is located at the convergence of the Gold Coast, Old Town and Lincoln Park which are the most densely populated and highest income neighborhoods of Chicago with household income levels reaching $197,000 within 1 mi of the site. The property is located within a short walking distance to the world renowned The Second City, Zanie’s Comedy Club, Chicago History Museum and more. The subject space includes four distinct areas within the building which combine to create a rare and unique opportunity in the city of Chicago. The former ballroom includes soaring 35’ ceilings and a mezzanine overlook along with oversized windows allowing incredible natural light into the space. On the 2nd floor, there is a striking wrap around space which features 12’ ceilings with a beautiful view overlooking Clark Street and the incredible architecture of the Gold Coast. With stunning details both inside and out, this space is a true gem in the middle of it all.
- Open Floor Plan Layout
- Can be combined with additional space(s) for up to 26,138 SF of adjacent space
- Fits 12 - 36 People
| Space | Size | Term | Rental Rate | Space Use | Condition | Available |
| 1st Floor | 1,243 SF | Negotiable | Upon Request Upon Request Upon Request Upon Request | Office/Retail | Full Build-Out | 30 Days |
| 2nd Floor | 5,952 SF | Negotiable | Upon Request Upon Request Upon Request Upon Request | Office/Retail | Full Build-Out | 30 Days |
| 3rd Floor | 14,444 SF | Negotiable | Upon Request Upon Request Upon Request Upon Request | Office/Retail | Full Build-Out | 30 Days |
| 4th Floor | 4,499 SF | Negotiable | Upon Request Upon Request Upon Request Upon Request | Office/Retail | Full Build-Out | 30 Days |
1st Floor
| Size |
| 1,243 SF |
| Term |
| Negotiable |
| Rental Rate |
| Upon Request Upon Request Upon Request Upon Request |
| Space Use |
| Office/Retail |
| Condition |
| Full Build-Out |
| Available |
| 30 Days |
2nd Floor
| Size |
| 5,952 SF |
| Term |
| Negotiable |
| Rental Rate |
| Upon Request Upon Request Upon Request Upon Request |
| Space Use |
| Office/Retail |
| Condition |
| Full Build-Out |
| Available |
| 30 Days |
3rd Floor
| Size |
| 14,444 SF |
| Term |
| Negotiable |
| Rental Rate |
| Upon Request Upon Request Upon Request Upon Request |
| Space Use |
| Office/Retail |
| Condition |
| Full Build-Out |
| Available |
| 30 Days |
4th Floor
| Size |
| 4,499 SF |
| Term |
| Negotiable |
| Rental Rate |
| Upon Request Upon Request Upon Request Upon Request |
| Space Use |
| Office/Retail |
| Condition |
| Full Build-Out |
| Available |
| 30 Days |
1st Floor
| Size | 1,243 SF |
| Term | Negotiable |
| Rental Rate | Upon Request |
| Space Use | Office/Retail |
| Condition | Full Build-Out |
| Available | 30 Days |
- Open Floor Plan Layout
- Fits 4 - 10 People
- Can be combined with additional space(s) for up to 26,138 SF of adjacent space
2nd Floor
| Size | 5,952 SF |
| Term | Negotiable |
| Rental Rate | Upon Request |
| Space Use | Office/Retail |
| Condition | Full Build-Out |
| Available | 30 Days |
Astonishing 46,060 square foot German neoclassical building, also known as the Germania Club Building, was completed in 1889 by renowned architect, Addison & Fiedler and served as the focal point for Chicago’s German-American community at the turn of the century. Germania Place is located at the convergence of the Gold Coast, Old Town and Lincoln Park which are the most densely populated and highest income neighborhoods of Chicago with household income levels reaching $197,000 within 1 mi of the site. The property is located within a short walking distance to the world renowned The Second City, Zanie’s Comedy Club, Chicago History Museum and more. The subject space includes four distinct areas within the building which combine to create a rare and unique opportunity in the city of Chicago. The former ballroom includes soaring 35’ ceilings and a mezzanine overlook along with oversized windows allowing incredible natural light into the space. On the 2nd floor, there is a striking wrap around space which features 12’ ceilings with a beautiful view overlooking Clark Street and the incredible architecture of the Gold Coast. With stunning details both inside and out, this space is a true gem in the middle of it all.
- Open Floor Plan Layout
- Fits 15 - 48 People
- Can be combined with additional space(s) for up to 26,138 SF of adjacent space
3rd Floor
| Size | 14,444 SF |
| Term | Negotiable |
| Rental Rate | Upon Request |
| Space Use | Office/Retail |
| Condition | Full Build-Out |
| Available | 30 Days |
Astonishing 46,060 square foot German neoclassical building, also known as the Germania Club Building, was completed in 1889 by renowned architect, Addison & Fiedler and served as the focal point for Chicago’s German-American community at the turn of the century. Germania Place is located at the convergence of the Gold Coast, Old Town and Lincoln Park which are the most densely populated and highest income neighborhoods of Chicago with household income levels reaching $197,000 within 1 mi of the site. The property is located within a short walking distance to the world renowned The Second City, Zanie’s Comedy Club, Chicago History Museum and more. The subject space includes four distinct areas within the building which combine to create a rare and unique opportunity in the city of Chicago. The former ballroom includes soaring 35’ ceilings and a mezzanine overlook along with oversized windows allowing incredible natural light into the space. On the 2nd floor, there is a striking wrap around space which features 12’ ceilings with a beautiful view overlooking Clark Street and the incredible architecture of the Gold Coast. With stunning details both inside and out, this space is a true gem in the middle of it all.
- Open Floor Plan Layout
- Fits 37 - 116 People
- Can be combined with additional space(s) for up to 26,138 SF of adjacent space
4th Floor
| Size | 4,499 SF |
| Term | Negotiable |
| Rental Rate | Upon Request |
| Space Use | Office/Retail |
| Condition | Full Build-Out |
| Available | 30 Days |
Astonishing 46,060 square foot German neoclassical building, also known as the Germania Club Building, was completed in 1889 by renowned architect, Addison & Fiedler and served as the focal point for Chicago’s German-American community at the turn of the century. Germania Place is located at the convergence of the Gold Coast, Old Town and Lincoln Park which are the most densely populated and highest income neighborhoods of Chicago with household income levels reaching $197,000 within 1 mi of the site. The property is located within a short walking distance to the world renowned The Second City, Zanie’s Comedy Club, Chicago History Museum and more. The subject space includes four distinct areas within the building which combine to create a rare and unique opportunity in the city of Chicago. The former ballroom includes soaring 35’ ceilings and a mezzanine overlook along with oversized windows allowing incredible natural light into the space. On the 2nd floor, there is a striking wrap around space which features 12’ ceilings with a beautiful view overlooking Clark Street and the incredible architecture of the Gold Coast. With stunning details both inside and out, this space is a true gem in the middle of it all.
- Open Floor Plan Layout
- Fits 12 - 36 People
- Can be combined with additional space(s) for up to 26,138 SF of adjacent space
Property Overview
This mixed-use office, retail, residential, and special events building was built in 1888 by architectural firm Addison & Fielder. The property is now listed on the National Register of Historic Places. The property features two grand ballrooms with 50' ceilings that are designed to host corporate, civic, and private events.
PROPERTY FACTS
Presented by

Germania Club | 108 W Germania Pl
Hmm, there seems to have been an error sending your message. Please try again.
Thanks! Your message was sent.










