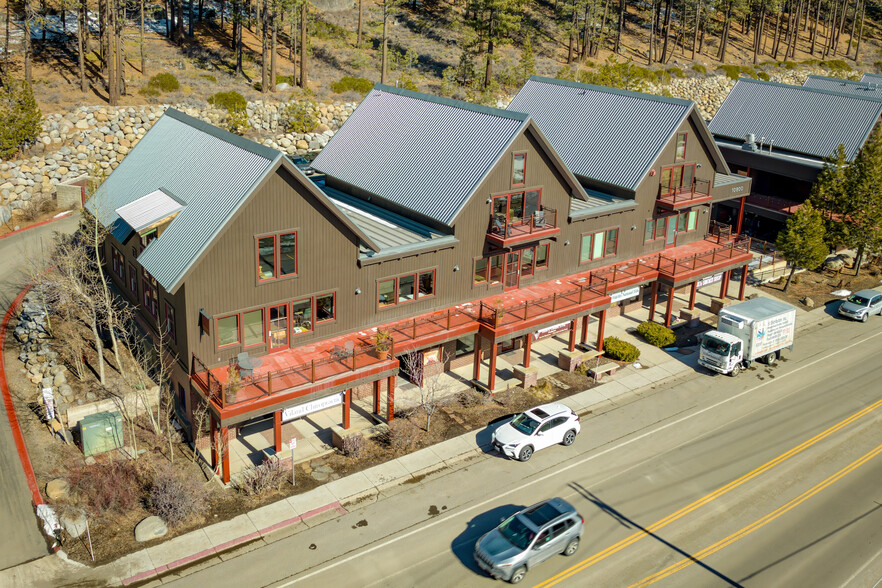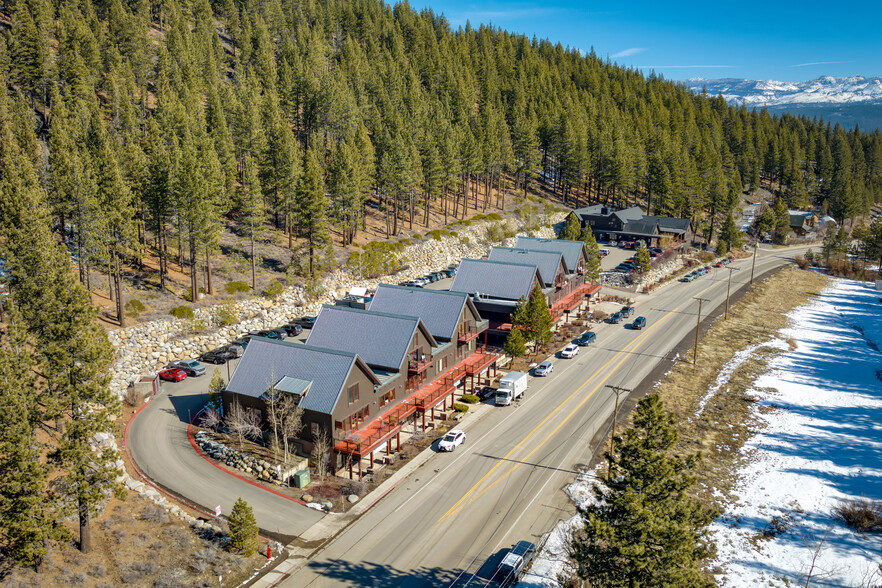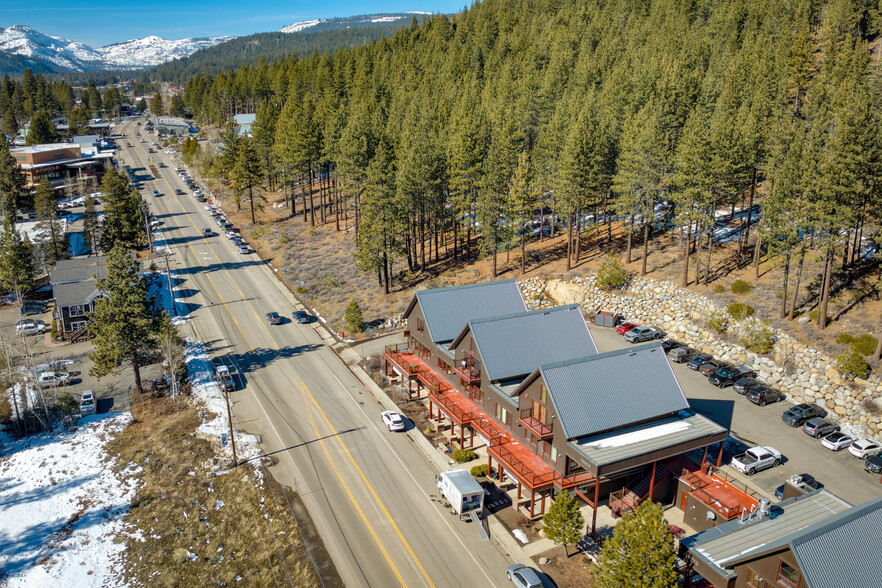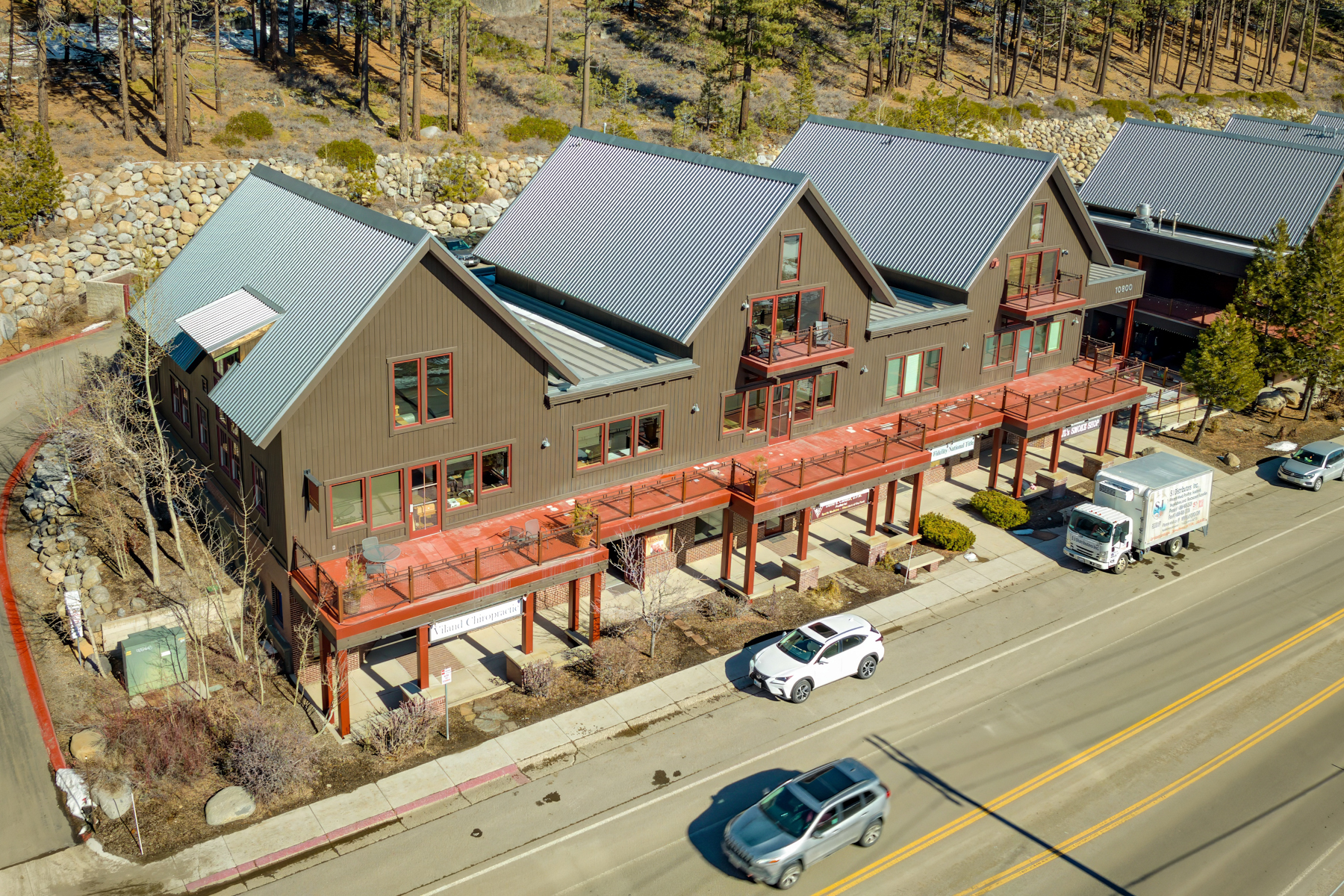
This feature is unavailable at the moment.
We apologize, but the feature you are trying to access is currently unavailable. We are aware of this issue and our team is working hard to resolve the matter.
Please check back in a few minutes. We apologize for the inconvenience.
- LoopNet Team
thank you

Your email has been sent!
10800 Donner Pass Rd
1,288 SF Office Condo Unit Offered at $825,000 in Truckee, CA 96161



INVESTMENT HIGHLIGHTS
- This live/work condo is situated on the top level of one of Truckee's finest professional office buildings
EXECUTIVE SUMMARY
A rare offering, this live/work condo is situated on the top level of one of Truckee's finest professional office buildings with"exclusive use" deck and views of majestic mountain peaks to the east and west, and open space to the south. Great central location on Donner Pass Road with walkable convenience to downtown Truckee. This eye-catching 1288 SF unit boasts a spacious central living area with lofted ceiling, two bedrooms and one bath, tastefully designed and beautifully appointed with"quiet" concrete subfloor and laminated glass on the street side and custom quality details throughout. Features covered by Gateway East Owner's Association include gas fired heating and air conditioning, commercial fire and security systems,common area and exterior maintenance, ample off-street parking, snow removal, building insurance, and attractive landscaping. Easy access to I-80 and Truckee business corridor.
PROPERTY FACTS
1 UNIT AVAILABLE
Unit 3A
| Unit Size | 1,288 SF | Sale Type | Owner User |
| Price | $825,000 | No. Parking Spaces | 40 |
| Price Per SF | $640.53 | APN/Parcel ID | 019-650-009 |
| Condo Use | Office |
| Unit Size | 1,288 SF |
| Price | $825,000 |
| Price Per SF | $640.53 |
| Condo Use | Office |
| Sale Type | Owner User |
| No. Parking Spaces | 40 |
| APN/Parcel ID | 019-650-009 |
DESCRIPTION
This eye-catching 1288 SF unit boasts a spacious central living area with lofted ceiling, two bedrooms and one bath, tastefully designed and beautifully appointed with"quiet" concrete subfloor and laminated glass on the street side and custom quality details throughout. Features covered by Gateway East Owner's Association include gas fired heating and air conditioning, commercial fire and security systems,common area and exterior maintenance, ample off-street parking, snow removal, building insurance, and attractive landscaping. Easy access to I-80 and Truckee business corridor.
SALE NOTES
A rare offering, this live/work condo is situated on the top level of one of Truckee's finest professional office buildings with"exclusive use" deck and views of majestic mountain peaks to the east and west, and open space to the south. Great central location on Donner Pass Road with walkable convenience to downtown Truckee.
ZONING
| Zoning Code | CG (General Commercial with allowed live/work land use) |
| CG (General Commercial with allowed live/work land use) |
Presented by

10800 Donner Pass Rd
Hmm, there seems to have been an error sending your message. Please try again.
Thanks! Your message was sent.


