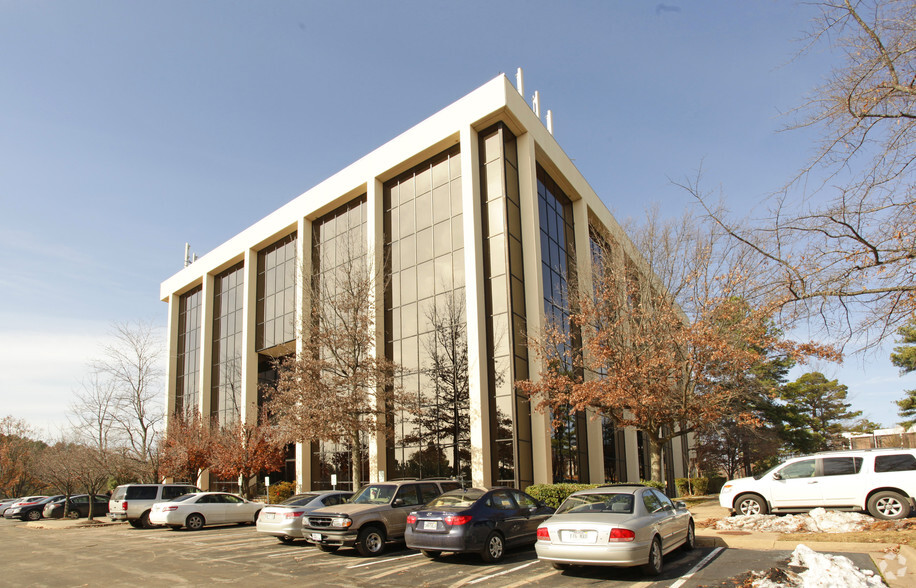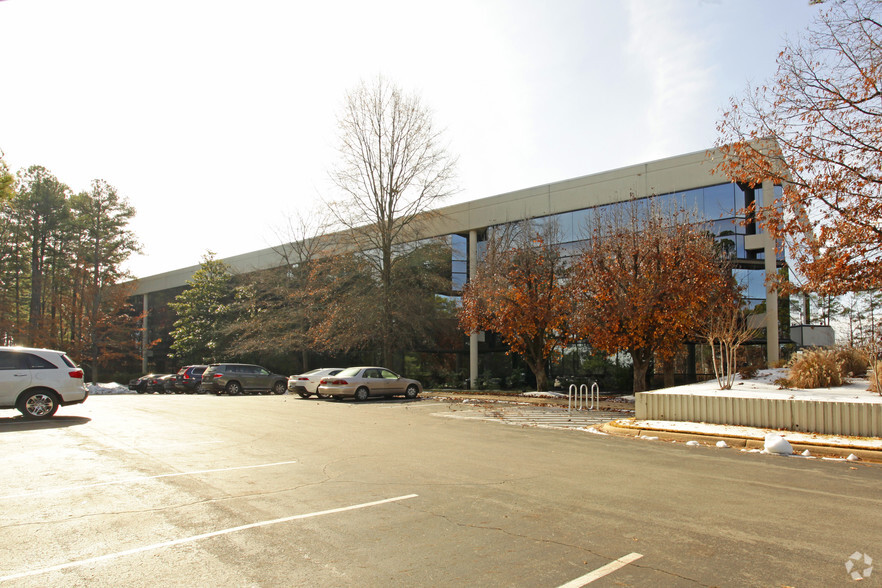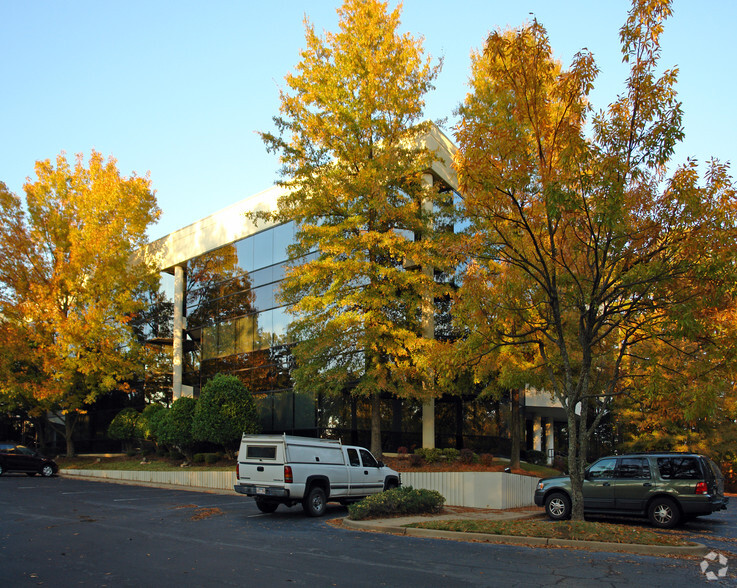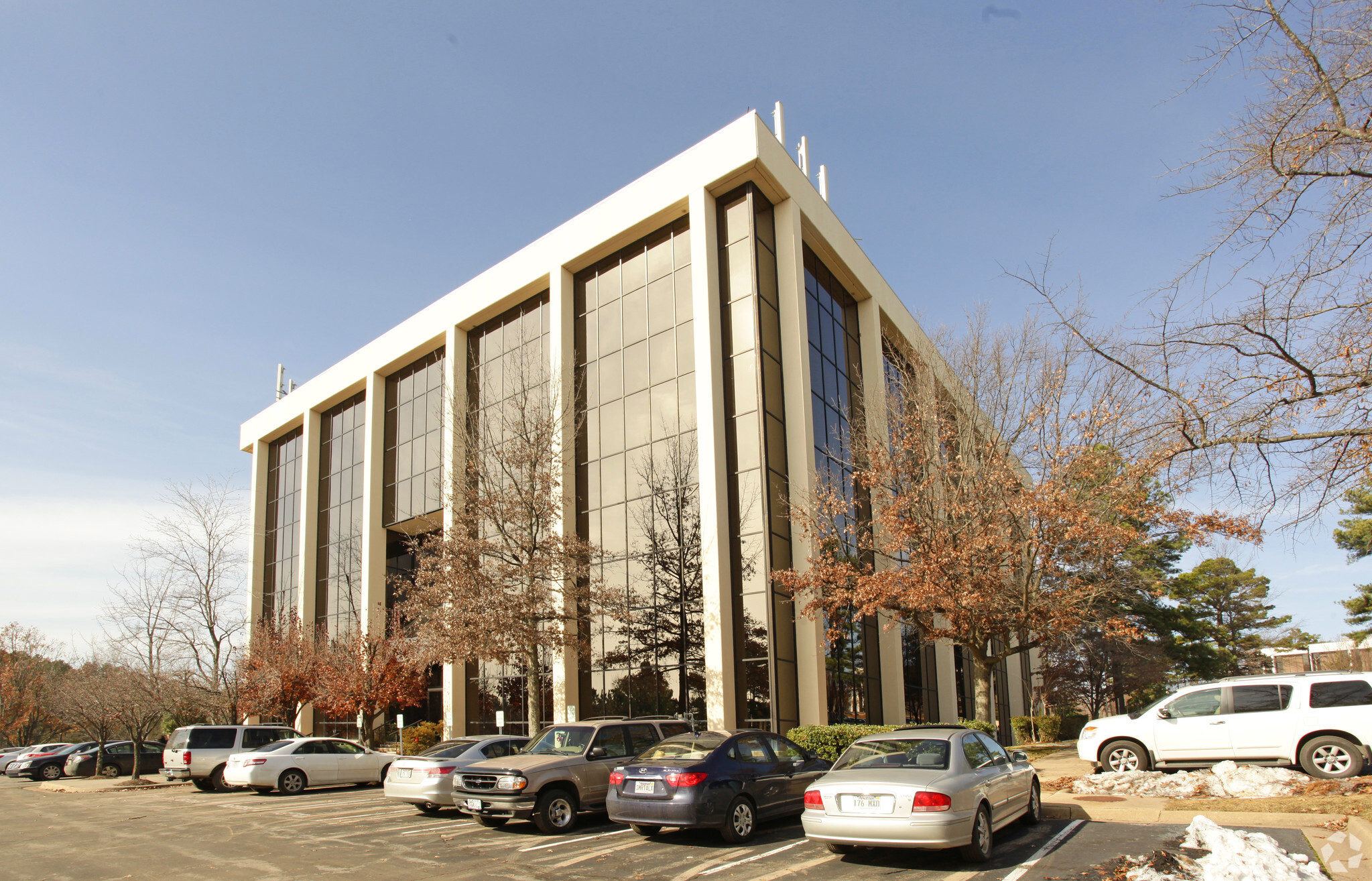
This feature is unavailable at the moment.
We apologize, but the feature you are trying to access is currently unavailable. We are aware of this issue and our team is working hard to resolve the matter.
Please check back in a few minutes. We apologize for the inconvenience.
- LoopNet Team
thank you

Your email has been sent!
WestLake Corporate Center Little Rock, AR 72211
805 - 48,211 SF of Office Space Available



Park Highlights
- On-site restaurant
- Free parking and conference room facilities
- Professional on-site management and security
- Class “A” office park
PARK FACTS
| Total Space Available | 48,211 SF | Park Type | Office Park |
| Max. Contiguous | 22,301 SF |
| Total Space Available | 48,211 SF |
| Max. Contiguous | 22,301 SF |
| Park Type | Office Park |
all available spaces(13)
Display Rental Rate as
- Space
- Size
- Term
- Rental Rate
- Space Use
- Condition
- Available
- Rate includes utilities, building services and property expenses
- Fits 19 - 58 People
Suite 109 located in the Conway Building.
- Rate includes utilities, building services and property expenses
- Fits 4 - 11 People
- Partially Built-Out as Standard Office
- Space is in Excellent Condition
- Rate includes utilities, building services and property expenses
- Fits 8 - 24 People
| Space | Size | Term | Rental Rate | Space Use | Condition | Available |
| 1st Floor, Ste 100 | 7,224 SF | Negotiable | $23.25 /SF/YR $1.94 /SF/MO $167,958 /YR $13,997 /MO | Office | - | Now |
| 1st Floor, Ste 109 | 1,354 SF | Negotiable | $23.25 /SF/YR $1.94 /SF/MO $31,481 /YR $2,623 /MO | Office | Partial Build-Out | Now |
| 2nd Floor, Ste 203 | 2,977 SF | Negotiable | $23.25 /SF/YR $1.94 /SF/MO $69,215 /YR $5,768 /MO | Office | - | Now |
10816 Executive Center Dr - 1st Floor - Ste 100
10816 Executive Center Dr - 1st Floor - Ste 109
10816 Executive Center Dr - 2nd Floor - Ste 203
- Space
- Size
- Term
- Rental Rate
- Space Use
- Condition
- Available
Suite 112 in the Redding Building.
- Rate includes utilities, building services and property expenses
- Fits 4 - 13 People
- Partially Built-Out as Standard Office
- Space is in Excellent Condition
Suite 125 in the Redding Building.
- Rate includes utilities, building services and property expenses
- Fits 3 - 9 People
- Partially Built-Out as Standard Office
- Space is in Excellent Condition
- Rate includes utilities, building services and property expenses
- Fits 7 - 20 People
- Rate includes utilities, building services and property expenses
- Fits 4 - 11 People
| Space | Size | Term | Rental Rate | Space Use | Condition | Available |
| 1st Floor, Ste 112 | 1,535 SF | Negotiable | $23.25 /SF/YR $1.94 /SF/MO $35,689 /YR $2,974 /MO | Office | Partial Build-Out | Now |
| 1st Floor, Ste 125 | 1,124 SF | Negotiable | $23.25 /SF/YR $1.94 /SF/MO $26,133 /YR $2,178 /MO | Office | Partial Build-Out | Now |
| 3rd Floor, Ste 300 | 2,486 SF | Negotiable | $23.25 /SF/YR $1.94 /SF/MO $57,800 /YR $4,817 /MO | Office | - | Now |
| 3rd Floor, Ste 325 | 1,316 SF | Negotiable | $23.25 /SF/YR $1.94 /SF/MO $30,597 /YR $2,550 /MO | Office | - | Now |
1701 Centerview Dr - 1st Floor - Ste 112
1701 Centerview Dr - 1st Floor - Ste 125
1701 Centerview Dr - 3rd Floor - Ste 300
1701 Centerview Dr - 3rd Floor - Ste 325
- Space
- Size
- Term
- Rental Rate
- Space Use
- Condition
- Available
Plaza 3 is a 3,020 SF space in the Searcy Building.
- Rate includes utilities, building services and property expenses
- Fits 8 - 25 People
- Partially Built-Out as Standard Office
- Space is in Excellent Condition
Suite 317 in the Searcy Building.
- Rate includes utilities, building services and property expenses
- Fits 5 - 15 People
- Partially Built-Out as Standard Office
- Space is in Excellent Condition
| Space | Size | Term | Rental Rate | Space Use | Condition | Available |
| 1st Floor, Ste Plaza 3 | 3,020 SF | Negotiable | $23.25 /SF/YR $1.94 /SF/MO $70,215 /YR $5,851 /MO | Office | Partial Build-Out | Now |
| 3rd Floor, Ste 317 | 1,815 SF | Negotiable | $23.25 /SF/YR $1.94 /SF/MO $42,199 /YR $3,517 /MO | Office | Partial Build-Out | Now |
10809 Executive Center Dr - 1st Floor - Ste Plaza 3
10809 Executive Center Dr - 3rd Floor - Ste 317
- Space
- Size
- Term
- Rental Rate
- Space Use
- Condition
- Available
Suite 204 in the Shannon Building.
- Rate includes utilities, building services and property expenses
- Fits 3 - 7 People
- Partially Built-Out as Standard Office
- Space is in Excellent Condition
Suite 400 in the Shannon Building. *Suites 400 & 500 can be combined for +/- 28,000 SF.
- Rate includes utilities, building services and property expenses
- Fits 36 - 116 People
- Can be combined with additional space(s) for up to 22,301 SF of adjacent space
- Partially Built-Out as Standard Office
- Space is in Excellent Condition
Suite 500 in the Shannon Building. *Suites 400 & 500 can be combined for +/- 28,000 SF.
- Rate includes utilities, building services and property expenses
- Fits 20 - 64 People
- Can be combined with additional space(s) for up to 22,301 SF of adjacent space
- Partially Built-Out as Standard Office
- Space is in Excellent Condition
Suite 506 in the Shannon Building.
- Rate includes utilities, building services and property expenses
- Fits 6 - 19 People
- Partially Built-Out as Standard Office
- Space is in Excellent Condition
| Space | Size | Term | Rental Rate | Space Use | Condition | Available |
| 2nd Floor, Ste 204 | 805 SF | Negotiable | $23.25 /SF/YR $1.94 /SF/MO $18,716 /YR $1,560 /MO | Office | Partial Build-Out | 30 Days |
| 4th Floor, Ste 400 | 14,377 SF | Negotiable | $23.25 /SF/YR $1.94 /SF/MO $334,265 /YR $27,855 /MO | Office | Partial Build-Out | Now |
| 5th Floor, Ste 500 | 7,924 SF | Negotiable | $23.25 /SF/YR $1.94 /SF/MO $184,233 /YR $15,353 /MO | Office | Partial Build-Out | Now |
| 5th Floor, Ste 506 | 2,254 SF | Negotiable | $23.25 /SF/YR $1.94 /SF/MO $52,406 /YR $4,367 /MO | Office | Partial Build-Out | Now |
10801 Executive Center Dr - 2nd Floor - Ste 204
10801 Executive Center Dr - 4th Floor - Ste 400
10801 Executive Center Dr - 5th Floor - Ste 500
10801 Executive Center Dr - 5th Floor - Ste 506
10816 Executive Center Dr - 1st Floor - Ste 100
| Size | 7,224 SF |
| Term | Negotiable |
| Rental Rate | $23.25 /SF/YR |
| Space Use | Office |
| Condition | - |
| Available | Now |
- Rate includes utilities, building services and property expenses
- Fits 19 - 58 People
10816 Executive Center Dr - 1st Floor - Ste 109
| Size | 1,354 SF |
| Term | Negotiable |
| Rental Rate | $23.25 /SF/YR |
| Space Use | Office |
| Condition | Partial Build-Out |
| Available | Now |
Suite 109 located in the Conway Building.
- Rate includes utilities, building services and property expenses
- Partially Built-Out as Standard Office
- Fits 4 - 11 People
- Space is in Excellent Condition
10816 Executive Center Dr - 2nd Floor - Ste 203
| Size | 2,977 SF |
| Term | Negotiable |
| Rental Rate | $23.25 /SF/YR |
| Space Use | Office |
| Condition | - |
| Available | Now |
- Rate includes utilities, building services and property expenses
- Fits 8 - 24 People
1701 Centerview Dr - 1st Floor - Ste 112
| Size | 1,535 SF |
| Term | Negotiable |
| Rental Rate | $23.25 /SF/YR |
| Space Use | Office |
| Condition | Partial Build-Out |
| Available | Now |
Suite 112 in the Redding Building.
- Rate includes utilities, building services and property expenses
- Partially Built-Out as Standard Office
- Fits 4 - 13 People
- Space is in Excellent Condition
1701 Centerview Dr - 1st Floor - Ste 125
| Size | 1,124 SF |
| Term | Negotiable |
| Rental Rate | $23.25 /SF/YR |
| Space Use | Office |
| Condition | Partial Build-Out |
| Available | Now |
Suite 125 in the Redding Building.
- Rate includes utilities, building services and property expenses
- Partially Built-Out as Standard Office
- Fits 3 - 9 People
- Space is in Excellent Condition
1701 Centerview Dr - 3rd Floor - Ste 300
| Size | 2,486 SF |
| Term | Negotiable |
| Rental Rate | $23.25 /SF/YR |
| Space Use | Office |
| Condition | - |
| Available | Now |
- Rate includes utilities, building services and property expenses
- Fits 7 - 20 People
1701 Centerview Dr - 3rd Floor - Ste 325
| Size | 1,316 SF |
| Term | Negotiable |
| Rental Rate | $23.25 /SF/YR |
| Space Use | Office |
| Condition | - |
| Available | Now |
- Rate includes utilities, building services and property expenses
- Fits 4 - 11 People
10809 Executive Center Dr - 1st Floor - Ste Plaza 3
| Size | 3,020 SF |
| Term | Negotiable |
| Rental Rate | $23.25 /SF/YR |
| Space Use | Office |
| Condition | Partial Build-Out |
| Available | Now |
Plaza 3 is a 3,020 SF space in the Searcy Building.
- Rate includes utilities, building services and property expenses
- Partially Built-Out as Standard Office
- Fits 8 - 25 People
- Space is in Excellent Condition
10809 Executive Center Dr - 3rd Floor - Ste 317
| Size | 1,815 SF |
| Term | Negotiable |
| Rental Rate | $23.25 /SF/YR |
| Space Use | Office |
| Condition | Partial Build-Out |
| Available | Now |
Suite 317 in the Searcy Building.
- Rate includes utilities, building services and property expenses
- Partially Built-Out as Standard Office
- Fits 5 - 15 People
- Space is in Excellent Condition
10801 Executive Center Dr - 2nd Floor - Ste 204
| Size | 805 SF |
| Term | Negotiable |
| Rental Rate | $23.25 /SF/YR |
| Space Use | Office |
| Condition | Partial Build-Out |
| Available | 30 Days |
Suite 204 in the Shannon Building.
- Rate includes utilities, building services and property expenses
- Partially Built-Out as Standard Office
- Fits 3 - 7 People
- Space is in Excellent Condition
10801 Executive Center Dr - 4th Floor - Ste 400
| Size | 14,377 SF |
| Term | Negotiable |
| Rental Rate | $23.25 /SF/YR |
| Space Use | Office |
| Condition | Partial Build-Out |
| Available | Now |
Suite 400 in the Shannon Building. *Suites 400 & 500 can be combined for +/- 28,000 SF.
- Rate includes utilities, building services and property expenses
- Partially Built-Out as Standard Office
- Fits 36 - 116 People
- Space is in Excellent Condition
- Can be combined with additional space(s) for up to 22,301 SF of adjacent space
10801 Executive Center Dr - 5th Floor - Ste 500
| Size | 7,924 SF |
| Term | Negotiable |
| Rental Rate | $23.25 /SF/YR |
| Space Use | Office |
| Condition | Partial Build-Out |
| Available | Now |
Suite 500 in the Shannon Building. *Suites 400 & 500 can be combined for +/- 28,000 SF.
- Rate includes utilities, building services and property expenses
- Partially Built-Out as Standard Office
- Fits 20 - 64 People
- Space is in Excellent Condition
- Can be combined with additional space(s) for up to 22,301 SF of adjacent space
10801 Executive Center Dr - 5th Floor - Ste 506
| Size | 2,254 SF |
| Term | Negotiable |
| Rental Rate | $23.25 /SF/YR |
| Space Use | Office |
| Condition | Partial Build-Out |
| Available | Now |
Suite 506 in the Shannon Building.
- Rate includes utilities, building services and property expenses
- Partially Built-Out as Standard Office
- Fits 6 - 19 People
- Space is in Excellent Condition
Park Overview
Easily accessible WLR location. Class A office park, free parking, free conference room facilities, professional on-site management, and on-site restaurant. Off of Shackleford Rd. directly across from the Heart Hospital.
Presented by

WestLake Corporate Center | Little Rock, AR 72211
Hmm, there seems to have been an error sending your message. Please try again.
Thanks! Your message was sent.



