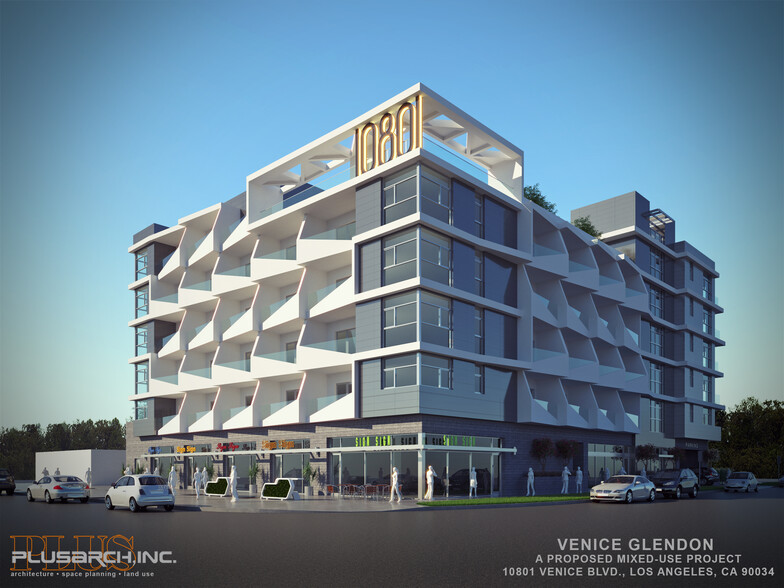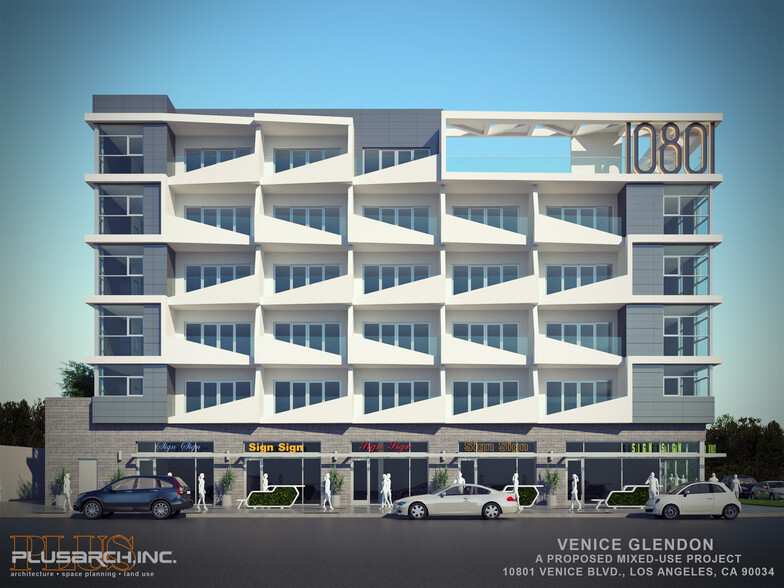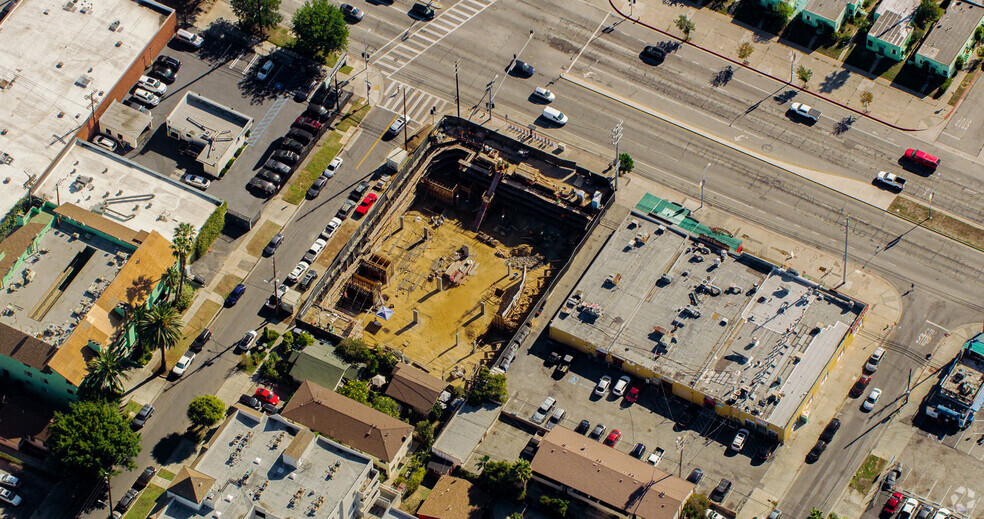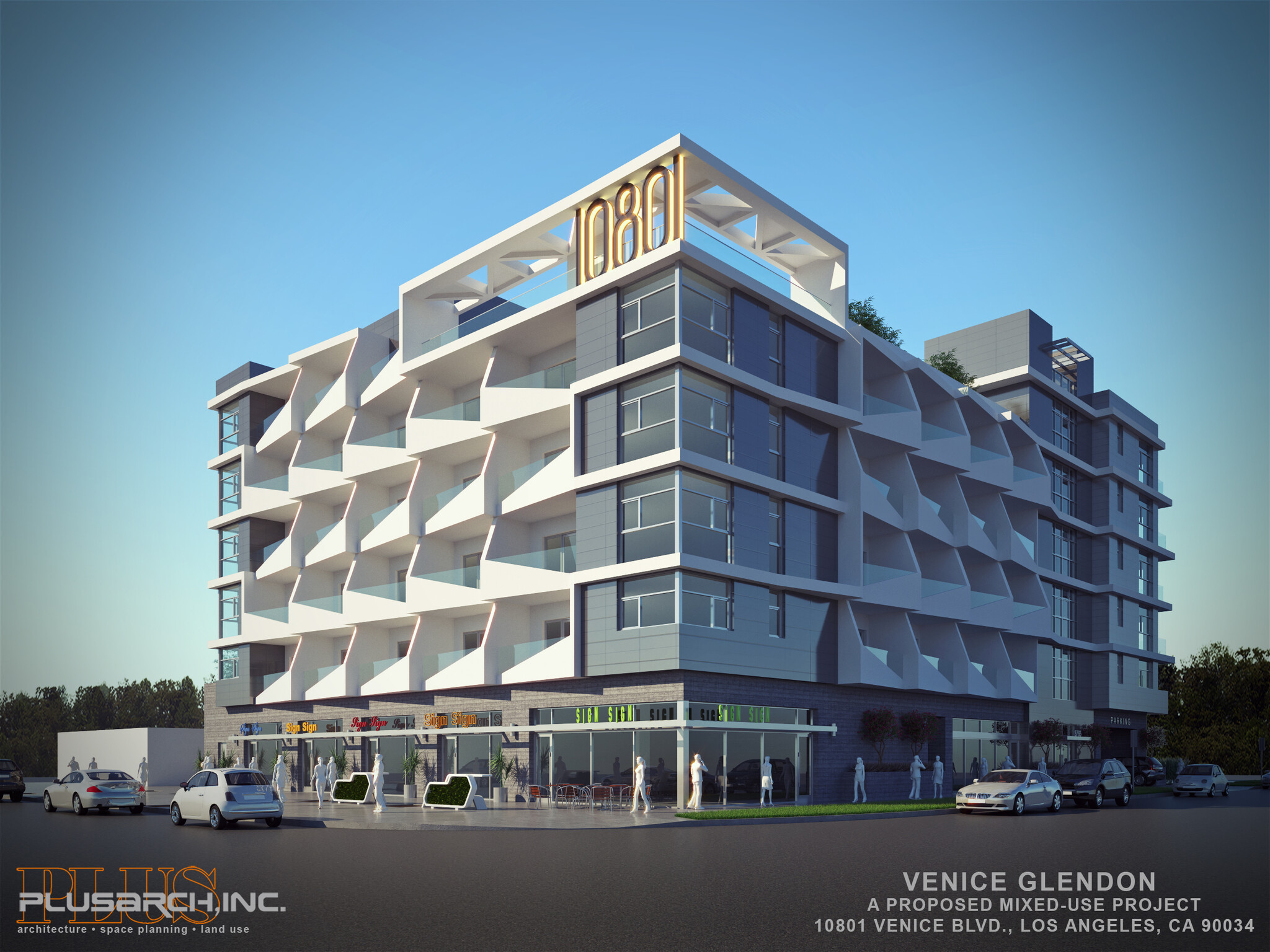
This feature is unavailable at the moment.
We apologize, but the feature you are trying to access is currently unavailable. We are aware of this issue and our team is working hard to resolve the matter.
Please check back in a few minutes. We apologize for the inconvenience.
- LoopNet Team
thank you

Your email has been sent!
Venice Glendon 10801 Venice Blvd
935 - 3,870 SF of 4-Star Retail Space Available in Los Angeles, CA 90034



all available spaces(4)
Display Rental Rate as
- Space
- Size
- Term
- Rental Rate
- Space Use
- Condition
- Available
A Five (5) story mixed use development consisting of ground floor retail and 85 residential units / Restaurant space / 16 on-site dedicated customer parking spaces / Construction estimated completion 3rd quarter of 2025 / Affluent demographics / Delivered in shell condition and HVAC stubbed / Near many tech and entertainment companies / 12' ceilings / Ideal for restaurant, coffee/juice, sandwich shop, nail spa, hair salon, service retail, showroom / Signalized corner with traffic counts
- Lease rate does not include utilities, property expenses or building services
Suites B, C and D can be combined for a total of 2,870 square feet / Restaurant space / 16 on-site dedicated customer parking spaces / Construction estimated completion 3rd quarter of 2025 / A Five (5) story mixed use development consisting of ground floor retail and 85 residential units / Affluent demographics / Delivered in shell condition with services and HVAC stubbed / Near many tech and entertainment companies / 12' ceilings / Ideal for restaurant, coffee/juice, sandwich shop, nail spa, hair salon, service retail, showroom / Signalized corner with traffic counts
- Lease rate does not include utilities, property expenses or building services
Suites B, C and D can be combined for a total of 2,870 square feet / Restaurant space / 16 on-site dedicated customer parking spaces / Construction estimated completion 3rd quarter of 2025 / A Five (5) story mixed use development consisting of ground floor retail and 85 residential units / Affluent demographics / Delivered in shell condition with services and HVAC stubbed / Near many tech and entertainment companies / 12' ceilings / Ideal for restaurant, coffee/juice, sandwich shop, nail spa, hair salon, service retail, showroom / Signalized corner with traffic counts
- Lease rate does not include utilities, property expenses or building services
Suites B, C and D can be combined for a total of 2,870 square feet / Restaurant space / 16 on-site dedicated customer parking spaces / Construction estimated completion 3rd quarter of 2025 / A Five (5) story mixed use development consisting of ground floor retail and 85 residential units / Affluent demographics / Delivered in shell condition with services and HVAC stubbed / Near many tech and entertainment companies / 12' ceilings / Ideal for restaurant, coffee/juice, sandwich shop, nail spa, hair salon, service retail, showroom / Signalized corner with traffic counts
- Lease rate does not include utilities, property expenses or building services
| Space | Size | Term | Rental Rate | Space Use | Condition | Available |
| 1st Floor, Ste A | 1,000 SF | 5-10 Years | $51.00 /SF/YR $4.25 /SF/MO $51,000 /YR $4,250 /MO | Retail | - | October 01, 2025 |
| 1st Floor, Ste B | 1,000 SF | 5-10 Years | $51.00 /SF/YR $4.25 /SF/MO $51,000 /YR $4,250 /MO | Retail | - | October 01, 2025 |
| 1st Floor, Ste C | 935 SF | 5-10 Years | $51.00 /SF/YR $4.25 /SF/MO $47,685 /YR $3,974 /MO | Retail | - | October 01, 2025 |
| 1st Floor, Ste D | 935 SF | 5-10 Years | $51.00 /SF/YR $4.25 /SF/MO $47,685 /YR $3,974 /MO | Retail | - | October 01, 2025 |
1st Floor, Ste A
| Size |
| 1,000 SF |
| Term |
| 5-10 Years |
| Rental Rate |
| $51.00 /SF/YR $4.25 /SF/MO $51,000 /YR $4,250 /MO |
| Space Use |
| Retail |
| Condition |
| - |
| Available |
| October 01, 2025 |
1st Floor, Ste B
| Size |
| 1,000 SF |
| Term |
| 5-10 Years |
| Rental Rate |
| $51.00 /SF/YR $4.25 /SF/MO $51,000 /YR $4,250 /MO |
| Space Use |
| Retail |
| Condition |
| - |
| Available |
| October 01, 2025 |
1st Floor, Ste C
| Size |
| 935 SF |
| Term |
| 5-10 Years |
| Rental Rate |
| $51.00 /SF/YR $4.25 /SF/MO $47,685 /YR $3,974 /MO |
| Space Use |
| Retail |
| Condition |
| - |
| Available |
| October 01, 2025 |
1st Floor, Ste D
| Size |
| 935 SF |
| Term |
| 5-10 Years |
| Rental Rate |
| $51.00 /SF/YR $4.25 /SF/MO $47,685 /YR $3,974 /MO |
| Space Use |
| Retail |
| Condition |
| - |
| Available |
| October 01, 2025 |
1st Floor, Ste A
| Size | 1,000 SF |
| Term | 5-10 Years |
| Rental Rate | $51.00 /SF/YR |
| Space Use | Retail |
| Condition | - |
| Available | October 01, 2025 |
A Five (5) story mixed use development consisting of ground floor retail and 85 residential units / Restaurant space / 16 on-site dedicated customer parking spaces / Construction estimated completion 3rd quarter of 2025 / Affluent demographics / Delivered in shell condition and HVAC stubbed / Near many tech and entertainment companies / 12' ceilings / Ideal for restaurant, coffee/juice, sandwich shop, nail spa, hair salon, service retail, showroom / Signalized corner with traffic counts
- Lease rate does not include utilities, property expenses or building services
1st Floor, Ste B
| Size | 1,000 SF |
| Term | 5-10 Years |
| Rental Rate | $51.00 /SF/YR |
| Space Use | Retail |
| Condition | - |
| Available | October 01, 2025 |
Suites B, C and D can be combined for a total of 2,870 square feet / Restaurant space / 16 on-site dedicated customer parking spaces / Construction estimated completion 3rd quarter of 2025 / A Five (5) story mixed use development consisting of ground floor retail and 85 residential units / Affluent demographics / Delivered in shell condition with services and HVAC stubbed / Near many tech and entertainment companies / 12' ceilings / Ideal for restaurant, coffee/juice, sandwich shop, nail spa, hair salon, service retail, showroom / Signalized corner with traffic counts
- Lease rate does not include utilities, property expenses or building services
1st Floor, Ste C
| Size | 935 SF |
| Term | 5-10 Years |
| Rental Rate | $51.00 /SF/YR |
| Space Use | Retail |
| Condition | - |
| Available | October 01, 2025 |
Suites B, C and D can be combined for a total of 2,870 square feet / Restaurant space / 16 on-site dedicated customer parking spaces / Construction estimated completion 3rd quarter of 2025 / A Five (5) story mixed use development consisting of ground floor retail and 85 residential units / Affluent demographics / Delivered in shell condition with services and HVAC stubbed / Near many tech and entertainment companies / 12' ceilings / Ideal for restaurant, coffee/juice, sandwich shop, nail spa, hair salon, service retail, showroom / Signalized corner with traffic counts
- Lease rate does not include utilities, property expenses or building services
1st Floor, Ste D
| Size | 935 SF |
| Term | 5-10 Years |
| Rental Rate | $51.00 /SF/YR |
| Space Use | Retail |
| Condition | - |
| Available | October 01, 2025 |
Suites B, C and D can be combined for a total of 2,870 square feet / Restaurant space / 16 on-site dedicated customer parking spaces / Construction estimated completion 3rd quarter of 2025 / A Five (5) story mixed use development consisting of ground floor retail and 85 residential units / Affluent demographics / Delivered in shell condition with services and HVAC stubbed / Near many tech and entertainment companies / 12' ceilings / Ideal for restaurant, coffee/juice, sandwich shop, nail spa, hair salon, service retail, showroom / Signalized corner with traffic counts
- Lease rate does not include utilities, property expenses or building services
PROPERTY FACTS FOR 10801 Venice Blvd , Los Angeles, CA 90034
| Total Space Available | 3,870 SF | Apartment Style | Mid Rise |
| No. Units | 63 | Building Size | 71,427 SF |
| Property Type | Multifamily | Year Built | 2025 |
| Property Subtype | Apartment | Construction Status | Under Construction |
| Total Space Available | 3,870 SF |
| No. Units | 63 |
| Property Type | Multifamily |
| Property Subtype | Apartment |
| Apartment Style | Mid Rise |
| Building Size | 71,427 SF |
| Year Built | 2025 |
| Construction Status | Under Construction |
Nearby Major Retailers










Presented by

Venice Glendon | 10801 Venice Blvd
Hmm, there seems to have been an error sending your message. Please try again.
Thanks! Your message was sent.















