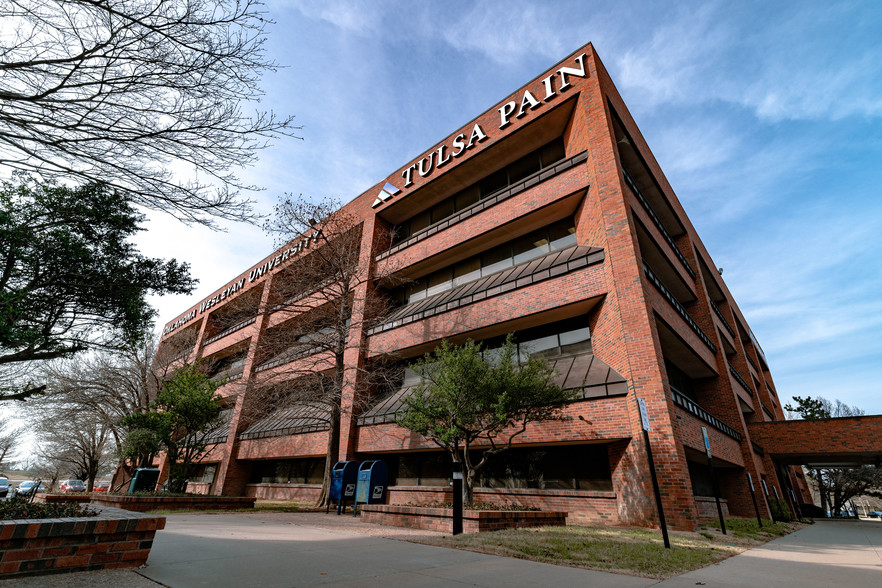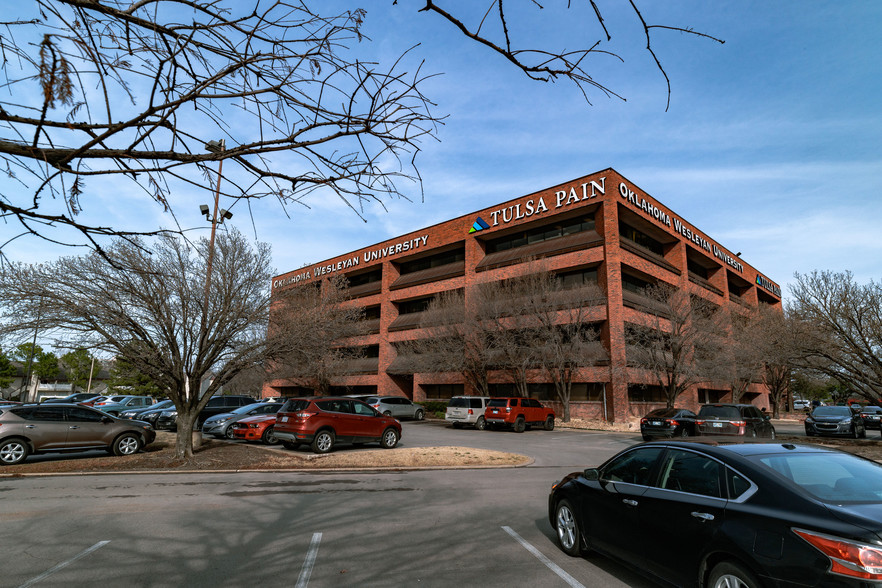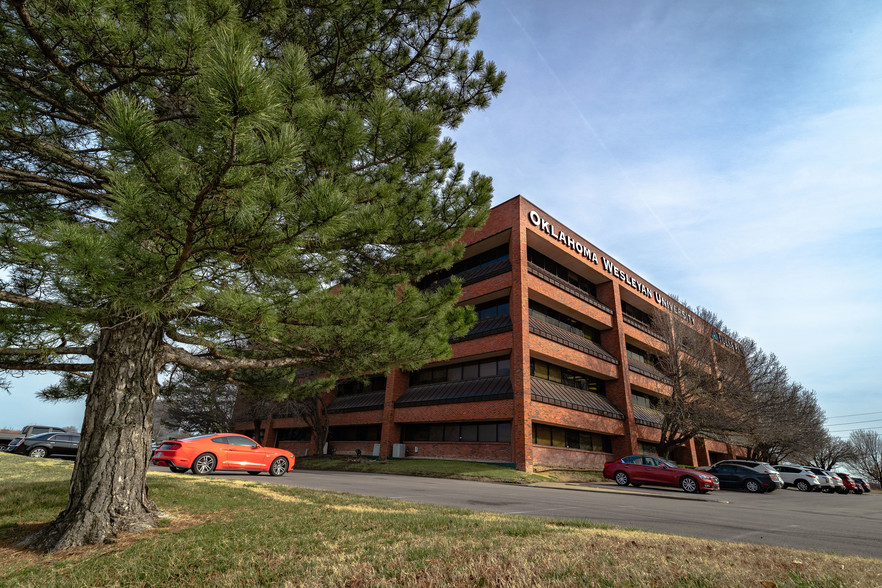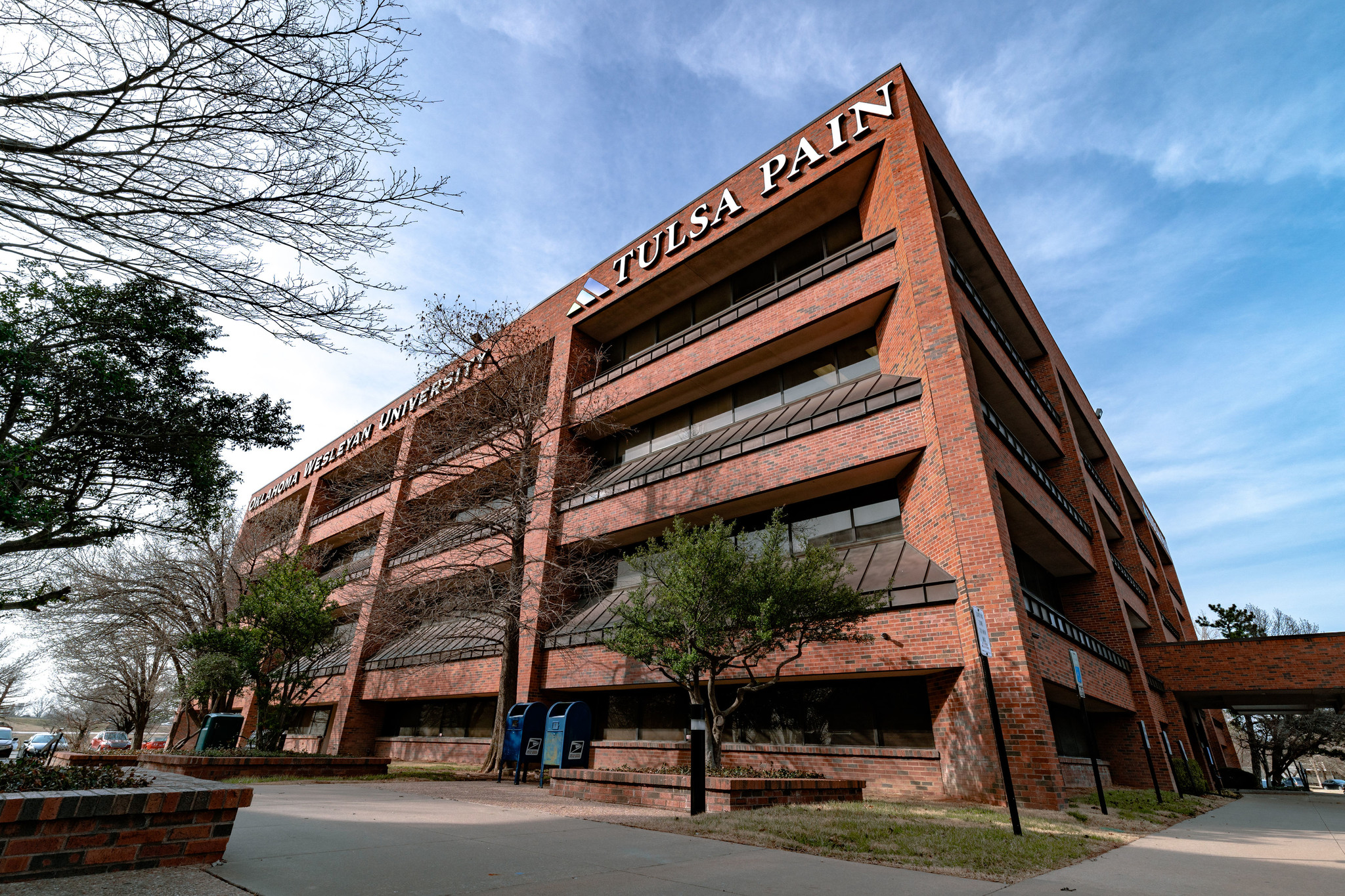
This feature is unavailable at the moment.
We apologize, but the feature you are trying to access is currently unavailable. We are aware of this issue and our team is working hard to resolve the matter.
Please check back in a few minutes. We apologize for the inconvenience.
- LoopNet Team
thank you

Your email has been sent!
Towne Centre Office Park Tulsa, OK 74146
455 - 94,583 SF of Office Space Available



Park Highlights
- Immediate access to the Broken Arrow Expressway and Highway 169.
- Close proximity to Tulsa International Airport.
PARK FACTS
| Min. Divisible | 455 SF | Park Type | Office Park |
| Min. Divisible | 455 SF |
| Park Type | Office Park |
all available spaces(14)
Display Rental Rate as
- Space
- Size
- Term
- Rental Rate
- Space Use
- Condition
- Available
The building features a 24-hour limited key card access system and lobby access surveillance system.
- Rate includes utilities, building services and property expenses
- Mostly Open Floor Plan Layout
- Fully Built-Out as Standard Office
- Central Air Conditioning
The building features a 24-hour limited key card access system and lobby access surveillance system.
- Rate includes utilities, building services and property expenses
- Mostly Open Floor Plan Layout
- Fully Built-Out as Standard Office
- Central Air Conditioning
The building features a 24-hour limited key card access system and lobby access surveillance system.
- Rate includes utilities, building services and property expenses
- Mostly Open Floor Plan Layout
- Fully Built-Out as Standard Office
- Central Air Conditioning
The building features a 24-hour limited key card access system and lobby access surveillance system.
- Rate includes utilities, building services and property expenses
- Mostly Open Floor Plan Layout
- Fully Built-Out as Standard Office
- Central Air Conditioning
The building features a 24-hour limited key card access system and lobby access surveillance system.
- Rate includes utilities, building services and property expenses
- Mostly Open Floor Plan Layout
- Fully Built-Out as Standard Office
- Central Air Conditioning
| Space | Size | Term | Rental Rate | Space Use | Condition | Available |
| 1st Floor, Ste 100 | 3,840-17,873 SF | Negotiable | $14.00 /SF/YR $1.17 /SF/MO $250,222 /YR $20,852 /MO | Office | Full Build-Out | April 01, 2025 |
| 2nd Floor, Ste B210 | 6,348 SF | Negotiable | $14.00 /SF/YR $1.17 /SF/MO $88,872 /YR $7,406 /MO | Office | Full Build-Out | Now |
| 3rd Floor, Ste B300, B301, B309 | 3,000-5,573 SF | Negotiable | $14.00 /SF/YR $1.17 /SF/MO $78,022 /YR $6,502 /MO | Office | Full Build-Out | Now |
| 3rd Floor, Ste B303, B304, B306 | 455-3,619 SF | Negotiable | $14.00 /SF/YR $1.17 /SF/MO $50,666 /YR $4,222 /MO | Office | Full Build-Out | Now |
| 3rd Floor, Ste B305 | 2,353 SF | Negotiable | $14.00 /SF/YR $1.17 /SF/MO $32,942 /YR $2,745 /MO | Office | Full Build-Out | Now |
10820 E 45th St - 1st Floor - Ste 100
10820 E 45th St - 2nd Floor - Ste B210
10820 E 45th St - 3rd Floor - Ste B300, B301, B309
10820 E 45th St - 3rd Floor - Ste B303, B304, B306
10820 E 45th St - 3rd Floor - Ste B305
- Space
- Size
- Term
- Rental Rate
- Space Use
- Condition
- Available
The building features a 24-hour limited key card access system and lobby access surveillance system.
- Rate includes utilities, building services and property expenses
- Mostly Open Floor Plan Layout
- Fully Built-Out as Standard Office
- Central Air Conditioning
The building features a 24-hour limited key card access system and lobby access surveillance system.
- Rate includes utilities, building services and property expenses
- Mostly Open Floor Plan Layout
- Fully Built-Out as Standard Office
- Central Air Conditioning
The building features a 24-hour limited key card access system and lobby access surveillance system.
- Rate includes utilities, building services and property expenses
- Mostly Open Floor Plan Layout
- Fully Built-Out as Standard Office
- Central Air Conditioning
This space is Medical Space.
- Rate includes utilities, building services and property expenses
- Mostly Open Floor Plan Layout
- Has a lobby access surveillance system.
- Fully Built-Out as Standard Office
- Central Air Conditioning
| Space | Size | Term | Rental Rate | Space Use | Condition | Available |
| 1st Floor, Ste A102 | 1,570 SF | Negotiable | $14.00 /SF/YR $1.17 /SF/MO $21,980 /YR $1,832 /MO | Office | Full Build-Out | Now |
| 2nd Floor, Ste A201, A202, A203 | 13,652 SF | Negotiable | $14.00 /SF/YR $1.17 /SF/MO $191,128 /YR $15,927 /MO | Office | Full Build-Out | Now |
| 3rd Floor, Ste A315 | 909 SF | Negotiable | $14.00 /SF/YR $1.17 /SF/MO $12,726 /YR $1,061 /MO | Office | Full Build-Out | Now |
| 4th Floor, Ste A410 | 13,398 SF | Negotiable | $14.00 /SF/YR $1.17 /SF/MO $187,572 /YR $15,631 /MO | Office | Full Build-Out | Now |
10810 E 45th St - 1st Floor - Ste A102
10810 E 45th St - 2nd Floor - Ste A201, A202, A203
10810 E 45th St - 3rd Floor - Ste A315
10810 E 45th St - 4th Floor - Ste A410
- Space
- Size
- Term
- Rental Rate
- Space Use
- Condition
- Available
The building features a 24-hour limited key card access system and lobby access surveillance system.
- Rate includes utilities, building services and property expenses
- Mostly Open Floor Plan Layout
- Fully Built-Out as Standard Office
- Central Air Conditioning
The building features a 24-hour limited key card access system and lobby access surveillance system.
- Rate includes utilities, building services and property expenses
- Mostly Open Floor Plan Layout
- Fully Built-Out as Standard Office
- Central Air Conditioning
The building features a 24-hour limited key card access system and lobby access surveillance system.
- Rate includes utilities, building services and property expenses
- Mostly Open Floor Plan Layout
- Fully Built-Out as Standard Office
- Central Air Conditioning
The building features a 24-hour limited key card access system and lobby access surveillance system.
- Rate includes utilities, building services and property expenses
- Mostly Open Floor Plan Layout
- Fully Built-Out as Standard Office
- Central Air Conditioning
The building features a 24-hour limited key card access system and lobby access surveillance system.
- Rate includes utilities, building services and property expenses
- Mostly Open Floor Plan Layout
- Fully Built-Out as Standard Office
- Central Air Conditioning
| Space | Size | Term | Rental Rate | Space Use | Condition | Available |
| 1st Floor, Ste C105 | 1,281 SF | Negotiable | $14.00 /SF/YR $1.17 /SF/MO $17,934 /YR $1,495 /MO | Office | Full Build-Out | Now |
| 2nd Floor, Ste C200 | 7,144 SF | Negotiable | $14.00 /SF/YR $1.17 /SF/MO $100,016 /YR $8,335 /MO | Office | Full Build-Out | Now |
| 2nd Floor, Ste C201 | 2,536 SF | Negotiable | $14.00 /SF/YR $1.17 /SF/MO $35,504 /YR $2,959 /MO | Office | Full Build-Out | Now |
| 3rd Floor, Ste Entire Floor | 1,881-15,049 SF | Negotiable | $14.00 /SF/YR $1.17 /SF/MO $210,686 /YR $17,557 /MO | Office | Full Build-Out | Now |
| 4th Floor, Ste C410 | 3,278 SF | Negotiable | $14.00 /SF/YR $1.17 /SF/MO $45,892 /YR $3,824 /MO | Office | Full Build-Out | Now |
10830 E 45th St - 1st Floor - Ste C105
10830 E 45th St - 2nd Floor - Ste C200
10830 E 45th St - 2nd Floor - Ste C201
10830 E 45th St - 3rd Floor - Ste Entire Floor
10830 E 45th St - 4th Floor - Ste C410
10820 E 45th St - 1st Floor - Ste 100
| Size | 3,840-17,873 SF |
| Term | Negotiable |
| Rental Rate | $14.00 /SF/YR |
| Space Use | Office |
| Condition | Full Build-Out |
| Available | April 01, 2025 |
The building features a 24-hour limited key card access system and lobby access surveillance system.
- Rate includes utilities, building services and property expenses
- Fully Built-Out as Standard Office
- Mostly Open Floor Plan Layout
- Central Air Conditioning
10820 E 45th St - 2nd Floor - Ste B210
| Size | 6,348 SF |
| Term | Negotiable |
| Rental Rate | $14.00 /SF/YR |
| Space Use | Office |
| Condition | Full Build-Out |
| Available | Now |
The building features a 24-hour limited key card access system and lobby access surveillance system.
- Rate includes utilities, building services and property expenses
- Fully Built-Out as Standard Office
- Mostly Open Floor Plan Layout
- Central Air Conditioning
10820 E 45th St - 3rd Floor - Ste B300, B301, B309
| Size | 3,000-5,573 SF |
| Term | Negotiable |
| Rental Rate | $14.00 /SF/YR |
| Space Use | Office |
| Condition | Full Build-Out |
| Available | Now |
The building features a 24-hour limited key card access system and lobby access surveillance system.
- Rate includes utilities, building services and property expenses
- Fully Built-Out as Standard Office
- Mostly Open Floor Plan Layout
- Central Air Conditioning
10820 E 45th St - 3rd Floor - Ste B303, B304, B306
| Size | 455-3,619 SF |
| Term | Negotiable |
| Rental Rate | $14.00 /SF/YR |
| Space Use | Office |
| Condition | Full Build-Out |
| Available | Now |
The building features a 24-hour limited key card access system and lobby access surveillance system.
- Rate includes utilities, building services and property expenses
- Fully Built-Out as Standard Office
- Mostly Open Floor Plan Layout
- Central Air Conditioning
10820 E 45th St - 3rd Floor - Ste B305
| Size | 2,353 SF |
| Term | Negotiable |
| Rental Rate | $14.00 /SF/YR |
| Space Use | Office |
| Condition | Full Build-Out |
| Available | Now |
The building features a 24-hour limited key card access system and lobby access surveillance system.
- Rate includes utilities, building services and property expenses
- Fully Built-Out as Standard Office
- Mostly Open Floor Plan Layout
- Central Air Conditioning
10810 E 45th St - 1st Floor - Ste A102
| Size | 1,570 SF |
| Term | Negotiable |
| Rental Rate | $14.00 /SF/YR |
| Space Use | Office |
| Condition | Full Build-Out |
| Available | Now |
The building features a 24-hour limited key card access system and lobby access surveillance system.
- Rate includes utilities, building services and property expenses
- Fully Built-Out as Standard Office
- Mostly Open Floor Plan Layout
- Central Air Conditioning
10810 E 45th St - 2nd Floor - Ste A201, A202, A203
| Size | 13,652 SF |
| Term | Negotiable |
| Rental Rate | $14.00 /SF/YR |
| Space Use | Office |
| Condition | Full Build-Out |
| Available | Now |
The building features a 24-hour limited key card access system and lobby access surveillance system.
- Rate includes utilities, building services and property expenses
- Fully Built-Out as Standard Office
- Mostly Open Floor Plan Layout
- Central Air Conditioning
10810 E 45th St - 3rd Floor - Ste A315
| Size | 909 SF |
| Term | Negotiable |
| Rental Rate | $14.00 /SF/YR |
| Space Use | Office |
| Condition | Full Build-Out |
| Available | Now |
The building features a 24-hour limited key card access system and lobby access surveillance system.
- Rate includes utilities, building services and property expenses
- Fully Built-Out as Standard Office
- Mostly Open Floor Plan Layout
- Central Air Conditioning
10810 E 45th St - 4th Floor - Ste A410
| Size | 13,398 SF |
| Term | Negotiable |
| Rental Rate | $14.00 /SF/YR |
| Space Use | Office |
| Condition | Full Build-Out |
| Available | Now |
This space is Medical Space.
- Rate includes utilities, building services and property expenses
- Fully Built-Out as Standard Office
- Mostly Open Floor Plan Layout
- Central Air Conditioning
- Has a lobby access surveillance system.
10830 E 45th St - 1st Floor - Ste C105
| Size | 1,281 SF |
| Term | Negotiable |
| Rental Rate | $14.00 /SF/YR |
| Space Use | Office |
| Condition | Full Build-Out |
| Available | Now |
The building features a 24-hour limited key card access system and lobby access surveillance system.
- Rate includes utilities, building services and property expenses
- Fully Built-Out as Standard Office
- Mostly Open Floor Plan Layout
- Central Air Conditioning
10830 E 45th St - 2nd Floor - Ste C200
| Size | 7,144 SF |
| Term | Negotiable |
| Rental Rate | $14.00 /SF/YR |
| Space Use | Office |
| Condition | Full Build-Out |
| Available | Now |
The building features a 24-hour limited key card access system and lobby access surveillance system.
- Rate includes utilities, building services and property expenses
- Fully Built-Out as Standard Office
- Mostly Open Floor Plan Layout
- Central Air Conditioning
10830 E 45th St - 2nd Floor - Ste C201
| Size | 2,536 SF |
| Term | Negotiable |
| Rental Rate | $14.00 /SF/YR |
| Space Use | Office |
| Condition | Full Build-Out |
| Available | Now |
The building features a 24-hour limited key card access system and lobby access surveillance system.
- Rate includes utilities, building services and property expenses
- Fully Built-Out as Standard Office
- Mostly Open Floor Plan Layout
- Central Air Conditioning
10830 E 45th St - 3rd Floor - Ste Entire Floor
| Size | 1,881-15,049 SF |
| Term | Negotiable |
| Rental Rate | $14.00 /SF/YR |
| Space Use | Office |
| Condition | Full Build-Out |
| Available | Now |
The building features a 24-hour limited key card access system and lobby access surveillance system.
- Rate includes utilities, building services and property expenses
- Fully Built-Out as Standard Office
- Mostly Open Floor Plan Layout
- Central Air Conditioning
10830 E 45th St - 4th Floor - Ste C410
| Size | 3,278 SF |
| Term | Negotiable |
| Rental Rate | $14.00 /SF/YR |
| Space Use | Office |
| Condition | Full Build-Out |
| Available | Now |
The building features a 24-hour limited key card access system and lobby access surveillance system.
- Rate includes utilities, building services and property expenses
- Fully Built-Out as Standard Office
- Mostly Open Floor Plan Layout
- Central Air Conditioning
Park Overview
Towne Centre Office Park is a Class ‘B’ three building office complex offering a vast area of 180,845 square feet available for lease. Strategically located near Highway 169 and the Broken Arrow Expressway, it ensures easy accessibility. The Office Park is a 15-minute drive from Tulsa International Airport and the Central Business District. The advantageous location is surrounded by a variety of dining and retail options, offering convenience for businesses and employees alike.
Learn More About Renting Office Space
Presented by

Towne Centre Office Park | Tulsa, OK 74146
Hmm, there seems to have been an error sending your message. Please try again.
Thanks! Your message was sent.




