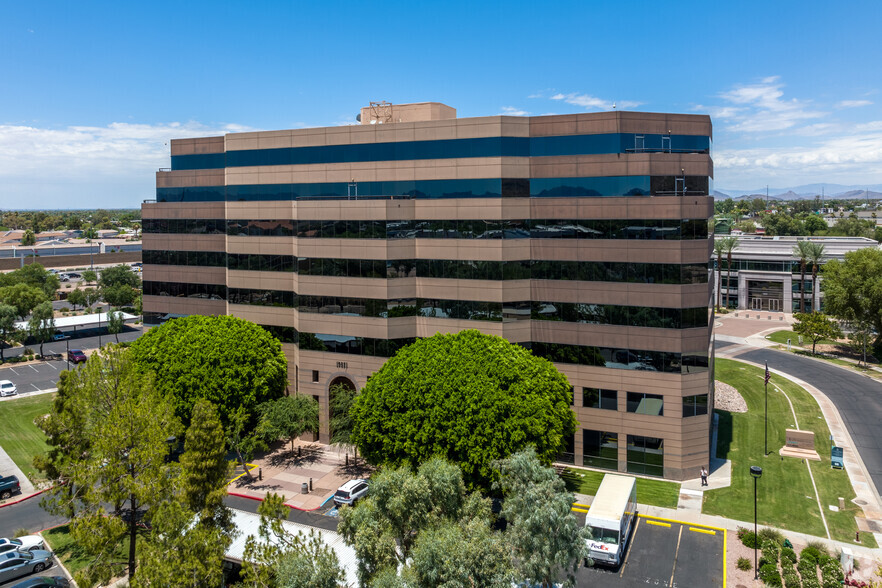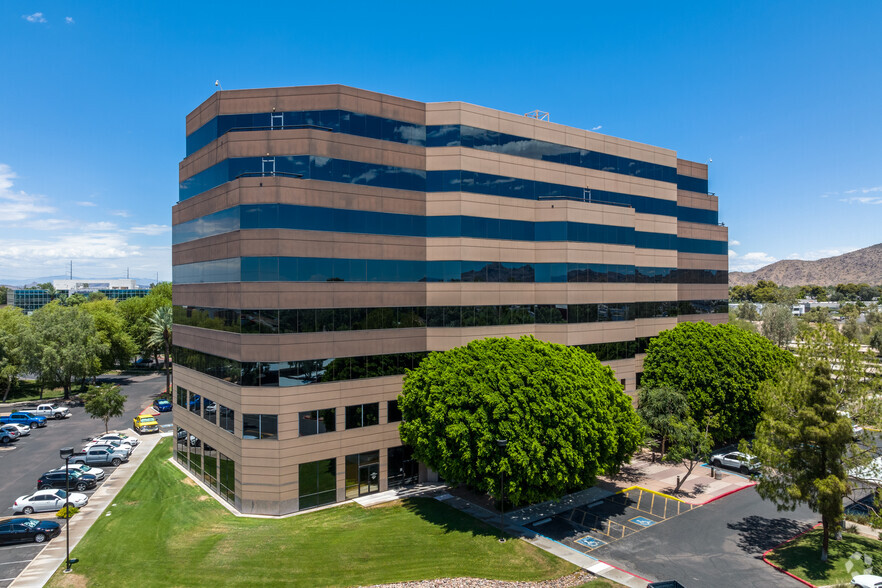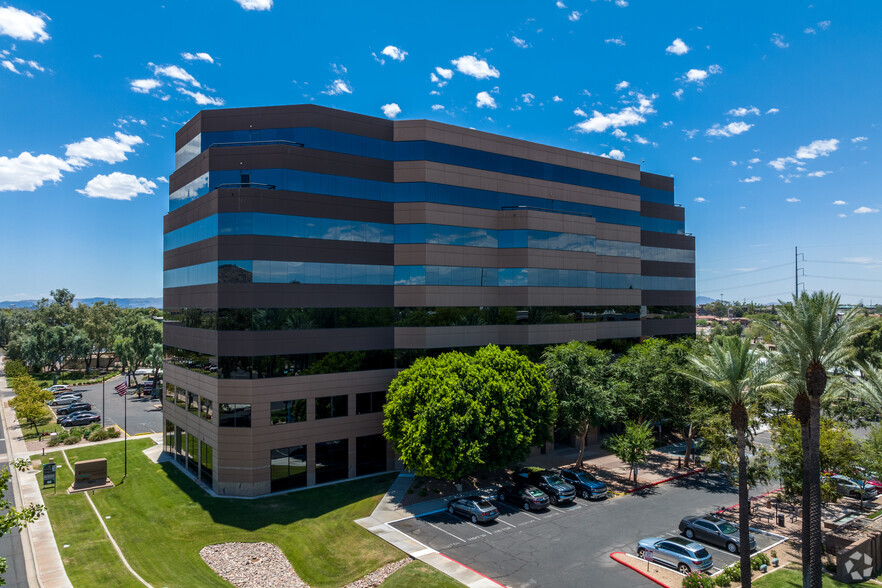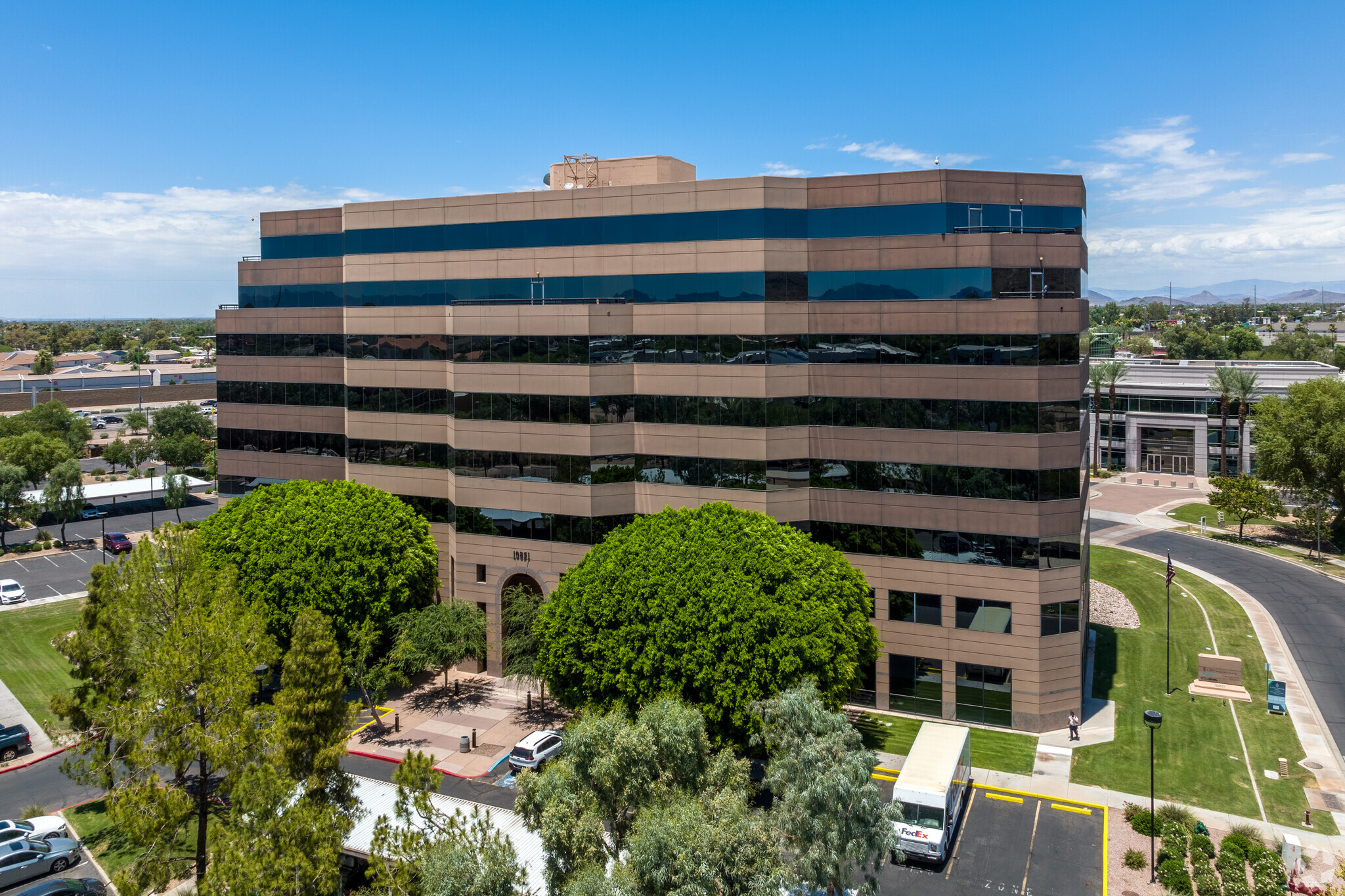
This feature is unavailable at the moment.
We apologize, but the feature you are trying to access is currently unavailable. We are aware of this issue and our team is working hard to resolve the matter.
Please check back in a few minutes. We apologize for the inconvenience.
- LoopNet Team
thank you

Your email has been sent!
Black Canyon Tower 10851 N Black Canyon Hwy
866 - 40,660 SF of 4-Star Office Space Available in Phoenix, AZ 85029



all available spaces(7)
Display Rental Rate as
- Space
- Size
- Term
- Rental Rate
- Space Use
- Condition
- Available
Creative Office Buildout High Ceilings Mixture of private offices and open area Located directly off the lobby
- Rate includes utilities, building services and property expenses
- Central Air Conditioning
- Rate includes utilities, building services and property expenses
- Rate includes utilities, building services and property expenses
VIRTUAL TOUR: https://my.matterport.com/show/?m=kayLTjekYTP Play and Play Available 144 Workstations In-Place Full Floor Available Contiguous with Entire 4th Floor – Total of 231 workstations Open Floor Plan Six Private Offices Two Large Conference Rooms Two Small Conference Rooms Two Phone Rooms Breakroom
- Rate includes utilities, building services and property expenses
- 4 Conference Rooms
- Central Air Conditioning
- 6 Private Offices
- Can be combined with additional space(s) for up to 32,258 SF of adjacent space
Plug-and-Play available. 26 workstations in place. Virtual Tour: https://my.matterport.com/show/?m=VgSgeHBgz1T
- Rate includes utilities, building services and property expenses
- Can be combined with additional space(s) for up to 32,258 SF of adjacent space
FF&E is available Great Mountain Views Large conference room with room for 12 workstations Break Room Contiguous with Suite 580
- Rate includes utilities, building services and property expenses
- Can be combined with additional space(s) for up to 32,258 SF of adjacent space
FF&E is available Great Mountain Views Large conference room with 20 workstations Contiguous with Suite 560
- Rate includes utilities, building services and property expenses
- Can be combined with additional space(s) for up to 32,258 SF of adjacent space
| Space | Size | Term | Rental Rate | Space Use | Condition | Available |
| 1st Floor, Ste 105 | 2,500-2,900 SF | Negotiable | $23.50 /SF/YR $1.96 /SF/MO $68,150 /YR $5,679 /MO | Office | - | Now |
| 1st Floor, Ste 118 | 866-2,751 SF | Negotiable | $23.50 /SF/YR $1.96 /SF/MO $64,649 /YR $5,387 /MO | Office | - | Now |
| 1st Floor, Ste 120 | 1,885-2,751 SF | Negotiable | $23.50 /SF/YR $1.96 /SF/MO $64,649 /YR $5,387 /MO | Office | - | Now |
| 3rd Floor, Ste 300 | 5,000-21,288 SF | Negotiable | $23.50 /SF/YR $1.96 /SF/MO $500,268 /YR $41,689 /MO | Office | - | Now |
| 4th Floor, Ste 405 | 2,000-4,264 SF | Negotiable | $23.50 /SF/YR $1.96 /SF/MO $100,204 /YR $8,350 /MO | Office | - | Now |
| 5th Floor, Ste 560 | 3,706 SF | Negotiable | $23.50 /SF/YR $1.96 /SF/MO $87,091 /YR $7,258 /MO | Office | - | Now |
| 5th Floor, Ste 580 | 3,000 SF | Negotiable | $23.50 /SF/YR $1.96 /SF/MO $70,500 /YR $5,875 /MO | Office | - | Now |
1st Floor, Ste 105
| Size |
| 2,500-2,900 SF |
| Term |
| Negotiable |
| Rental Rate |
| $23.50 /SF/YR $1.96 /SF/MO $68,150 /YR $5,679 /MO |
| Space Use |
| Office |
| Condition |
| - |
| Available |
| Now |
1st Floor, Ste 118
| Size |
| 866-2,751 SF |
| Term |
| Negotiable |
| Rental Rate |
| $23.50 /SF/YR $1.96 /SF/MO $64,649 /YR $5,387 /MO |
| Space Use |
| Office |
| Condition |
| - |
| Available |
| Now |
1st Floor, Ste 120
| Size |
| 1,885-2,751 SF |
| Term |
| Negotiable |
| Rental Rate |
| $23.50 /SF/YR $1.96 /SF/MO $64,649 /YR $5,387 /MO |
| Space Use |
| Office |
| Condition |
| - |
| Available |
| Now |
3rd Floor, Ste 300
| Size |
| 5,000-21,288 SF |
| Term |
| Negotiable |
| Rental Rate |
| $23.50 /SF/YR $1.96 /SF/MO $500,268 /YR $41,689 /MO |
| Space Use |
| Office |
| Condition |
| - |
| Available |
| Now |
4th Floor, Ste 405
| Size |
| 2,000-4,264 SF |
| Term |
| Negotiable |
| Rental Rate |
| $23.50 /SF/YR $1.96 /SF/MO $100,204 /YR $8,350 /MO |
| Space Use |
| Office |
| Condition |
| - |
| Available |
| Now |
5th Floor, Ste 560
| Size |
| 3,706 SF |
| Term |
| Negotiable |
| Rental Rate |
| $23.50 /SF/YR $1.96 /SF/MO $87,091 /YR $7,258 /MO |
| Space Use |
| Office |
| Condition |
| - |
| Available |
| Now |
5th Floor, Ste 580
| Size |
| 3,000 SF |
| Term |
| Negotiable |
| Rental Rate |
| $23.50 /SF/YR $1.96 /SF/MO $70,500 /YR $5,875 /MO |
| Space Use |
| Office |
| Condition |
| - |
| Available |
| Now |
1st Floor, Ste 105
| Size | 2,500-2,900 SF |
| Term | Negotiable |
| Rental Rate | $23.50 /SF/YR |
| Space Use | Office |
| Condition | - |
| Available | Now |
Creative Office Buildout High Ceilings Mixture of private offices and open area Located directly off the lobby
- Rate includes utilities, building services and property expenses
- Central Air Conditioning
1st Floor, Ste 118
| Size | 866-2,751 SF |
| Term | Negotiable |
| Rental Rate | $23.50 /SF/YR |
| Space Use | Office |
| Condition | - |
| Available | Now |
- Rate includes utilities, building services and property expenses
1st Floor, Ste 120
| Size | 1,885-2,751 SF |
| Term | Negotiable |
| Rental Rate | $23.50 /SF/YR |
| Space Use | Office |
| Condition | - |
| Available | Now |
- Rate includes utilities, building services and property expenses
3rd Floor, Ste 300
| Size | 5,000-21,288 SF |
| Term | Negotiable |
| Rental Rate | $23.50 /SF/YR |
| Space Use | Office |
| Condition | - |
| Available | Now |
VIRTUAL TOUR: https://my.matterport.com/show/?m=kayLTjekYTP Play and Play Available 144 Workstations In-Place Full Floor Available Contiguous with Entire 4th Floor – Total of 231 workstations Open Floor Plan Six Private Offices Two Large Conference Rooms Two Small Conference Rooms Two Phone Rooms Breakroom
- Rate includes utilities, building services and property expenses
- 6 Private Offices
- 4 Conference Rooms
- Can be combined with additional space(s) for up to 32,258 SF of adjacent space
- Central Air Conditioning
4th Floor, Ste 405
| Size | 2,000-4,264 SF |
| Term | Negotiable |
| Rental Rate | $23.50 /SF/YR |
| Space Use | Office |
| Condition | - |
| Available | Now |
Plug-and-Play available. 26 workstations in place. Virtual Tour: https://my.matterport.com/show/?m=VgSgeHBgz1T
- Rate includes utilities, building services and property expenses
- Can be combined with additional space(s) for up to 32,258 SF of adjacent space
5th Floor, Ste 560
| Size | 3,706 SF |
| Term | Negotiable |
| Rental Rate | $23.50 /SF/YR |
| Space Use | Office |
| Condition | - |
| Available | Now |
FF&E is available Great Mountain Views Large conference room with room for 12 workstations Break Room Contiguous with Suite 580
- Rate includes utilities, building services and property expenses
- Can be combined with additional space(s) for up to 32,258 SF of adjacent space
5th Floor, Ste 580
| Size | 3,000 SF |
| Term | Negotiable |
| Rental Rate | $23.50 /SF/YR |
| Space Use | Office |
| Condition | - |
| Available | Now |
FF&E is available Great Mountain Views Large conference room with 20 workstations Contiguous with Suite 560
- Rate includes utilities, building services and property expenses
- Can be combined with additional space(s) for up to 32,258 SF of adjacent space
Property Overview
• Office building located at the NEC of 25th Avenue and Peoria. • Building has on-site delicatessen and on-site security. • Located adjacent to Kinder Care facility, AmeriSuites Hotel, and Crown Suites Plaza.
- Atrium
- Controlled Access
- Day Care
- Restaurant
- Signage
- Outdoor Seating
- Balcony
- On-Site Security Staff
PROPERTY FACTS
Presented by

Black Canyon Tower | 10851 N Black Canyon Hwy
Hmm, there seems to have been an error sending your message. Please try again.
Thanks! Your message was sent.




















