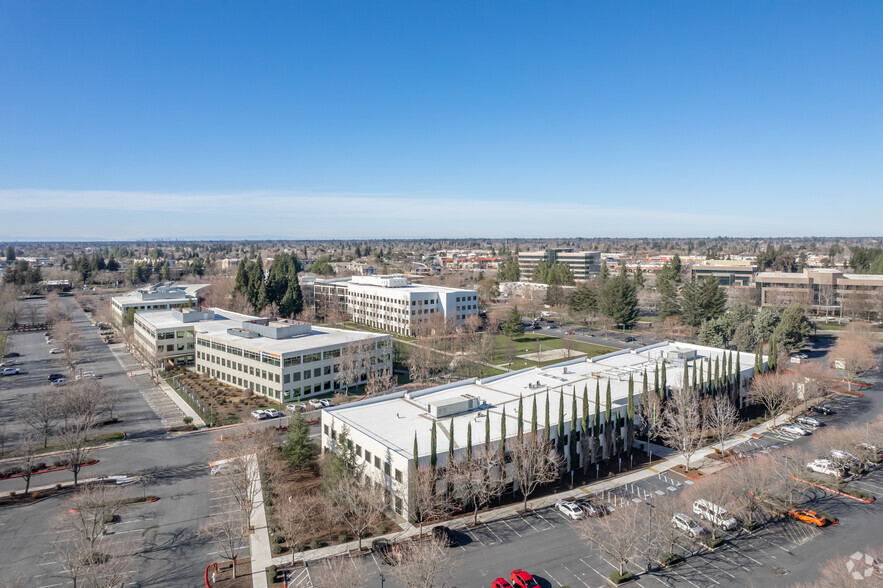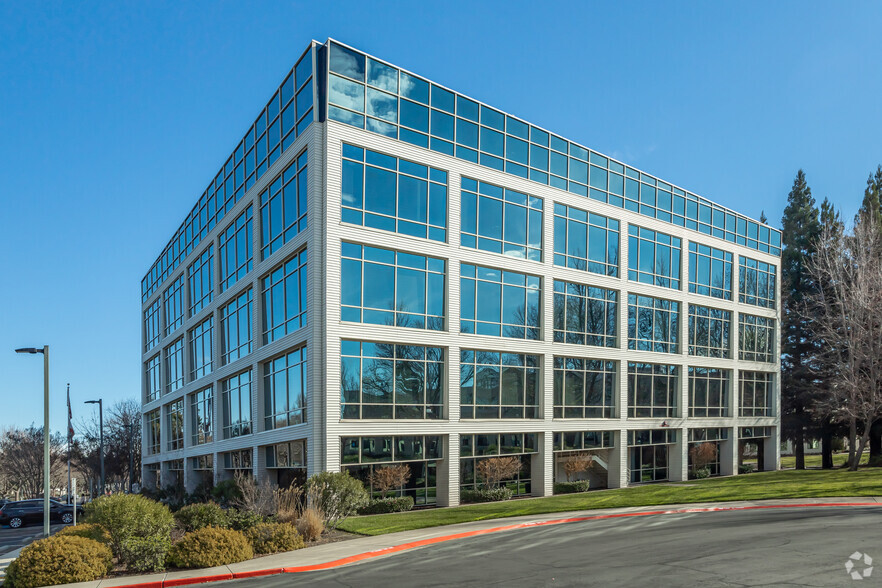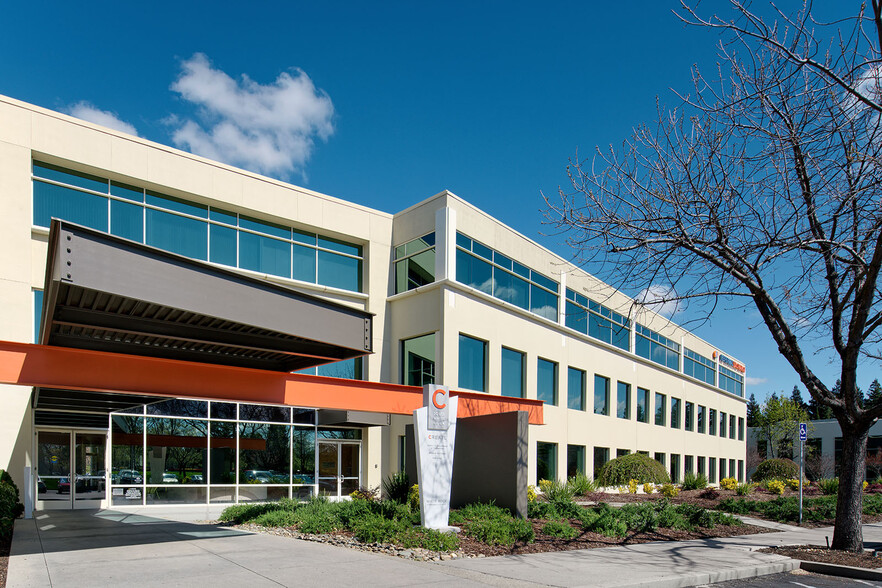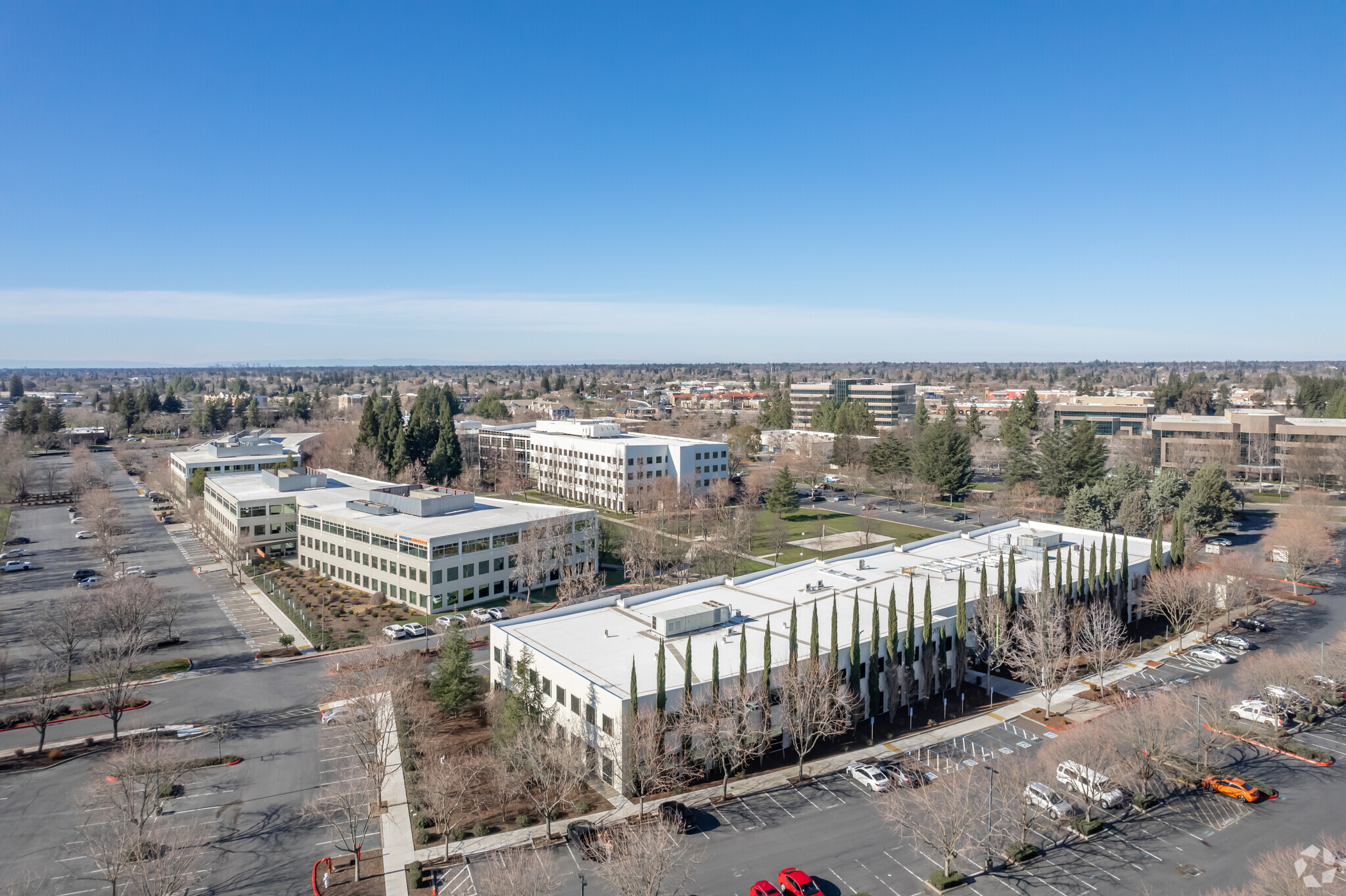
This feature is unavailable at the moment.
We apologize, but the feature you are trying to access is currently unavailable. We are aware of this issue and our team is working hard to resolve the matter.
Please check back in a few minutes. We apologize for the inconvenience.
- LoopNet Team
thank you

Your email has been sent!
White Rock Corporate Campus Rancho Cordova, CA 95670
1,326 - 64,439 SF of Office Space Available



Park Highlights
- Easy Hwy 50 access via Zinfandel Dr & Sunrise Blvd interchanges. Short walk to bus and light rail stations.
- On-site cafe, tenant lounge, fully equipped fitness center & shared conference center. Volleyball court, plentiful outdoor seating & BBQs.
- Abundant surface parking, with 4/1,000 parking ratio.
- The project totals ±518,156 square feet and offers a balanced tenant mix of local, national and international firms.
- Concierge Services for personal and professional assistance.
- Campus setting with ±2.5 acre park lined with benches and walk paths shaded by a redwood grove.
- Responsive on-site management and engineering. Professional Property Management services with local representatives.
PARK FACTS
| Total Space Available | 64,439 SF | Park Type | Office Park |
| Max. Contiguous | 25,403 SF |
| Total Space Available | 64,439 SF |
| Max. Contiguous | 25,403 SF |
| Park Type | Office Park |
all available spaces(10)
Display Rental Rate as
- Space
- Size
- Term
- Rental Rate
- Space Use
- Condition
- Available
Available spaces at this ±518,000-square-foot property come with access to an on-site café, tenant lounge, fitness center, shared conference facility, and a ±2.5-acre park. The location offers easy access to Highway 50, public transit, and ample surface parking (4/1,000 ratio), providing a convenient and well-equipped setting for businesses.
- Rate includes utilities, building services and property expenses
- Mostly Open Floor Plan Layout
- 9 Private Offices
- Central Air Conditioning
- Fully Built-Out as Standard Office
- Fits 23 - 74 People
- 3 Conference Rooms
Available spaces at this ±518,000-square-foot property come with access to an on-site café, tenant lounge, fitness center, shared conference facility, and a ±2.5-acre park. The location offers easy access to Highway 50, public transit, and ample surface parking (4/1,000 ratio), providing a convenient and well-equipped setting for businesses.
- Rate includes utilities, building services and property expenses
- Open Floor Plan Layout
- 2 Private Offices
- Fully Built-Out as Standard Office
- Fits 15 - 47 People
- Central Air Conditioning
Available spaces at this ±518,000-square-foot property come with access to an on-site café, tenant lounge, fitness center, shared conference facility, and a ±2.5-acre park. The location offers easy access to Highway 50, public transit, and ample surface parking (4/1,000 ratio), providing a convenient and well-equipped setting for businesses.
- Rate includes utilities, building services and property expenses
- Fits 44 - 141 People
- 3 Conference Rooms
- Can be combined with additional space(s) for up to 25,403 SF of adjacent space
- Fully Built-Out as Standard Office
- 10 Private Offices
- 64 Workstations
- Central Air Conditioning
Available spaces at this ±518,000-square-foot property come with access to an on-site café, tenant lounge, fitness center, shared conference facility, and a ±2.5-acre park. The location offers easy access to Highway 50, public transit, and ample surface parking (4/1,000 ratio), providing a convenient and well-equipped setting for businesses.
- Rate includes utilities, building services and property expenses
- Mostly Open Floor Plan Layout
- 8 Private Offices
- Can be combined with additional space(s) for up to 25,403 SF of adjacent space
- Partially Built-Out as Standard Office
- Fits 9 - 27 People
- 2 Conference Rooms
- Central Air Conditioning
Available spaces at this ±518,000-square-foot property come with access to an on-site café, tenant lounge, fitness center, shared conference facility, and a ±2.5-acre park. The location offers easy access to Highway 50, public transit, and ample surface parking (4/1,000 ratio), providing a convenient and well-equipped setting for businesses.
- Rate includes utilities, building services and property expenses
- Mostly Open Floor Plan Layout
- 3 Private Offices
- Central Air Conditioning
- Fully Built-Out as Standard Office
- Fits 12 - 36 People
- Can be combined with additional space(s) for up to 25,403 SF of adjacent space
| Space | Size | Term | Rental Rate | Space Use | Condition | Available |
| 1st Floor, Ste 100 | 9,146 SF | Negotiable | $25.80 /SF/YR $2.15 /SF/MO $235,967 /YR $19,664 /MO | Office | Full Build-Out | 30 Days |
| 1st Floor, Ste 180A | 5,797 SF | Negotiable | $25.80 /SF/YR $2.15 /SF/MO $149,563 /YR $12,464 /MO | Office | Full Build-Out | 30 Days |
| 2nd Floor, Ste 200 | 17,581 SF | Negotiable | $25.80 /SF/YR $2.15 /SF/MO $453,590 /YR $37,799 /MO | Office | Full Build-Out | 30 Days |
| 2nd Floor, Ste 251 | 3,339 SF | Negotiable | $25.80 /SF/YR $2.15 /SF/MO $86,146 /YR $7,179 /MO | Office | Partial Build-Out | Now |
| 2nd Floor, Ste 255 | 4,483 SF | 1-5 Years | $25.80 /SF/YR $2.15 /SF/MO $115,661 /YR $9,638 /MO | Office | Full Build-Out | Now |
10850 Gold Center Dr - 1st Floor - Ste 100
10850 Gold Center Dr - 1st Floor - Ste 180A
10850 Gold Center Dr - 2nd Floor - Ste 200
10850 Gold Center Dr - 2nd Floor - Ste 251
10850 Gold Center Dr - 2nd Floor - Ste 255
- Space
- Size
- Term
- Rental Rate
- Space Use
- Condition
- Available
Available spaces at this ±518,000-square-foot property come with access to an on-site café, tenant lounge, fitness center, shared conference facility, and a ±2.5-acre park. The location offers easy access to Highway 50, public transit, and ample surface parking (4/1,000 ratio), providing a convenient and well-equipped setting for businesses.
- Rate includes utilities, building services and property expenses
- Fits 4 - 11 People
- Reception Area
- Fully Built-Out as Standard Office
- 4 Private Offices
Available spaces at this ±518,000-square-foot property come with access to an on-site café, tenant lounge, fitness center, shared conference facility, and a ±2.5-acre park. The location offers easy access to Highway 50, public transit, and ample surface parking (4/1,000 ratio), providing a convenient and well-equipped setting for businesses.
- Rate includes utilities, building services and property expenses
- Fits 25 - 78 People
- 1 Conference Room
- 13 Private Offices
- Partially Built-Out as Standard Office
- 13 Private Offices
- Central Air Conditioning
Available spaces at this ±518,000-square-foot property come with access to an on-site café, tenant lounge, fitness center, shared conference facility, and a ±2.5-acre park. The location offers easy access to Highway 50, public transit, and ample surface parking (4/1,000 ratio), providing a convenient and well-equipped setting for businesses.
- Rate includes utilities, building services and property expenses
- Fits 4 - 11 People
- Central Air Conditioning
- Fully Built-Out as Standard Office
- 5 Private Offices
| Space | Size | Term | Rental Rate | Space Use | Condition | Available |
| 1st Floor, Ste 150 | 1,350 SF | Negotiable | $25.80 /SF/YR $2.15 /SF/MO $34,830 /YR $2,903 /MO | Office | Full Build-Out | Now |
| 2nd Floor, Ste 250 | 9,730 SF | Negotiable | $25.80 /SF/YR $2.15 /SF/MO $251,034 /YR $20,920 /MO | Office | Partial Build-Out | Now |
| 2nd Floor, Ste 275 | 1,326 SF | Negotiable | $25.80 /SF/YR $2.15 /SF/MO $34,211 /YR $2,851 /MO | Office | Full Build-Out | Now |
10860 Gold Center Dr - 1st Floor - Ste 150
10860 Gold Center Dr - 2nd Floor - Ste 250
10860 Gold Center Dr - 2nd Floor - Ste 275
- Space
- Size
- Term
- Rental Rate
- Space Use
- Condition
- Available
Available spaces at this ±518,000-square-foot property come with access to an on-site café, tenant lounge, fitness center, shared conference facility, and a ±2.5-acre park. The location offers easy access to Highway 50, public transit, and ample surface parking (4/1,000 ratio), providing a convenient and well-equipped setting for businesses.
- Rate includes utilities, building services and property expenses
- Mostly Open Floor Plan Layout
- Central Air Conditioning
- Partially Built-Out as Standard Office
- Fits 10 - 32 People
Available spaces at this ±518,000-square-foot property come with access to an on-site café, tenant lounge, fitness center, shared conference facility, and a ±2.5-acre park. The location offers easy access to Highway 50, public transit, and ample surface parking (4/1,000 ratio), providing a convenient and well-equipped setting for businesses.
- Rate includes utilities, building services and property expenses
- Mostly Open Floor Plan Layout
- Central Air Conditioning
- Partially Built-Out as Standard Office
- Fits 20 - 63 People
| Space | Size | Term | Rental Rate | Space Use | Condition | Available |
| 3rd Floor, Ste 310 | 3,916 SF | Negotiable | $25.80 /SF/YR $2.15 /SF/MO $101,033 /YR $8,419 /MO | Office | Partial Build-Out | Now |
| 3rd Floor, Ste 370 | 7,771 SF | Negotiable | $25.80 /SF/YR $2.15 /SF/MO $200,492 /YR $16,708 /MO | Office | Partial Build-Out | Now |
10877 White Rock Rd - 3rd Floor - Ste 310
10877 White Rock Rd - 3rd Floor - Ste 370
10850 Gold Center Dr - 1st Floor - Ste 100
| Size | 9,146 SF |
| Term | Negotiable |
| Rental Rate | $25.80 /SF/YR |
| Space Use | Office |
| Condition | Full Build-Out |
| Available | 30 Days |
Available spaces at this ±518,000-square-foot property come with access to an on-site café, tenant lounge, fitness center, shared conference facility, and a ±2.5-acre park. The location offers easy access to Highway 50, public transit, and ample surface parking (4/1,000 ratio), providing a convenient and well-equipped setting for businesses.
- Rate includes utilities, building services and property expenses
- Fully Built-Out as Standard Office
- Mostly Open Floor Plan Layout
- Fits 23 - 74 People
- 9 Private Offices
- 3 Conference Rooms
- Central Air Conditioning
10850 Gold Center Dr - 1st Floor - Ste 180A
| Size | 5,797 SF |
| Term | Negotiable |
| Rental Rate | $25.80 /SF/YR |
| Space Use | Office |
| Condition | Full Build-Out |
| Available | 30 Days |
Available spaces at this ±518,000-square-foot property come with access to an on-site café, tenant lounge, fitness center, shared conference facility, and a ±2.5-acre park. The location offers easy access to Highway 50, public transit, and ample surface parking (4/1,000 ratio), providing a convenient and well-equipped setting for businesses.
- Rate includes utilities, building services and property expenses
- Fully Built-Out as Standard Office
- Open Floor Plan Layout
- Fits 15 - 47 People
- 2 Private Offices
- Central Air Conditioning
10850 Gold Center Dr - 2nd Floor - Ste 200
| Size | 17,581 SF |
| Term | Negotiable |
| Rental Rate | $25.80 /SF/YR |
| Space Use | Office |
| Condition | Full Build-Out |
| Available | 30 Days |
Available spaces at this ±518,000-square-foot property come with access to an on-site café, tenant lounge, fitness center, shared conference facility, and a ±2.5-acre park. The location offers easy access to Highway 50, public transit, and ample surface parking (4/1,000 ratio), providing a convenient and well-equipped setting for businesses.
- Rate includes utilities, building services and property expenses
- Fully Built-Out as Standard Office
- Fits 44 - 141 People
- 10 Private Offices
- 3 Conference Rooms
- 64 Workstations
- Can be combined with additional space(s) for up to 25,403 SF of adjacent space
- Central Air Conditioning
10850 Gold Center Dr - 2nd Floor - Ste 251
| Size | 3,339 SF |
| Term | Negotiable |
| Rental Rate | $25.80 /SF/YR |
| Space Use | Office |
| Condition | Partial Build-Out |
| Available | Now |
Available spaces at this ±518,000-square-foot property come with access to an on-site café, tenant lounge, fitness center, shared conference facility, and a ±2.5-acre park. The location offers easy access to Highway 50, public transit, and ample surface parking (4/1,000 ratio), providing a convenient and well-equipped setting for businesses.
- Rate includes utilities, building services and property expenses
- Partially Built-Out as Standard Office
- Mostly Open Floor Plan Layout
- Fits 9 - 27 People
- 8 Private Offices
- 2 Conference Rooms
- Can be combined with additional space(s) for up to 25,403 SF of adjacent space
- Central Air Conditioning
10850 Gold Center Dr - 2nd Floor - Ste 255
| Size | 4,483 SF |
| Term | 1-5 Years |
| Rental Rate | $25.80 /SF/YR |
| Space Use | Office |
| Condition | Full Build-Out |
| Available | Now |
Available spaces at this ±518,000-square-foot property come with access to an on-site café, tenant lounge, fitness center, shared conference facility, and a ±2.5-acre park. The location offers easy access to Highway 50, public transit, and ample surface parking (4/1,000 ratio), providing a convenient and well-equipped setting for businesses.
- Rate includes utilities, building services and property expenses
- Fully Built-Out as Standard Office
- Mostly Open Floor Plan Layout
- Fits 12 - 36 People
- 3 Private Offices
- Can be combined with additional space(s) for up to 25,403 SF of adjacent space
- Central Air Conditioning
10860 Gold Center Dr - 1st Floor - Ste 150
| Size | 1,350 SF |
| Term | Negotiable |
| Rental Rate | $25.80 /SF/YR |
| Space Use | Office |
| Condition | Full Build-Out |
| Available | Now |
Available spaces at this ±518,000-square-foot property come with access to an on-site café, tenant lounge, fitness center, shared conference facility, and a ±2.5-acre park. The location offers easy access to Highway 50, public transit, and ample surface parking (4/1,000 ratio), providing a convenient and well-equipped setting for businesses.
- Rate includes utilities, building services and property expenses
- Fully Built-Out as Standard Office
- Fits 4 - 11 People
- 4 Private Offices
- Reception Area
10860 Gold Center Dr - 2nd Floor - Ste 250
| Size | 9,730 SF |
| Term | Negotiable |
| Rental Rate | $25.80 /SF/YR |
| Space Use | Office |
| Condition | Partial Build-Out |
| Available | Now |
Available spaces at this ±518,000-square-foot property come with access to an on-site café, tenant lounge, fitness center, shared conference facility, and a ±2.5-acre park. The location offers easy access to Highway 50, public transit, and ample surface parking (4/1,000 ratio), providing a convenient and well-equipped setting for businesses.
- Rate includes utilities, building services and property expenses
- Partially Built-Out as Standard Office
- Fits 25 - 78 People
- 13 Private Offices
- 1 Conference Room
- Central Air Conditioning
- 13 Private Offices
10860 Gold Center Dr - 2nd Floor - Ste 275
| Size | 1,326 SF |
| Term | Negotiable |
| Rental Rate | $25.80 /SF/YR |
| Space Use | Office |
| Condition | Full Build-Out |
| Available | Now |
Available spaces at this ±518,000-square-foot property come with access to an on-site café, tenant lounge, fitness center, shared conference facility, and a ±2.5-acre park. The location offers easy access to Highway 50, public transit, and ample surface parking (4/1,000 ratio), providing a convenient and well-equipped setting for businesses.
- Rate includes utilities, building services and property expenses
- Fully Built-Out as Standard Office
- Fits 4 - 11 People
- 5 Private Offices
- Central Air Conditioning
10877 White Rock Rd - 3rd Floor - Ste 310
| Size | 3,916 SF |
| Term | Negotiable |
| Rental Rate | $25.80 /SF/YR |
| Space Use | Office |
| Condition | Partial Build-Out |
| Available | Now |
Available spaces at this ±518,000-square-foot property come with access to an on-site café, tenant lounge, fitness center, shared conference facility, and a ±2.5-acre park. The location offers easy access to Highway 50, public transit, and ample surface parking (4/1,000 ratio), providing a convenient and well-equipped setting for businesses.
- Rate includes utilities, building services and property expenses
- Partially Built-Out as Standard Office
- Mostly Open Floor Plan Layout
- Fits 10 - 32 People
- Central Air Conditioning
10877 White Rock Rd - 3rd Floor - Ste 370
| Size | 7,771 SF |
| Term | Negotiable |
| Rental Rate | $25.80 /SF/YR |
| Space Use | Office |
| Condition | Partial Build-Out |
| Available | Now |
Available spaces at this ±518,000-square-foot property come with access to an on-site café, tenant lounge, fitness center, shared conference facility, and a ±2.5-acre park. The location offers easy access to Highway 50, public transit, and ample surface parking (4/1,000 ratio), providing a convenient and well-equipped setting for businesses.
- Rate includes utilities, building services and property expenses
- Partially Built-Out as Standard Office
- Mostly Open Floor Plan Layout
- Fits 20 - 63 People
- Central Air Conditioning
SELECT TENANTS AT THIS PROPERTY
- Floor
- Tenant Name
- Industry
- 3rd
- California Technology Agency
- Public Administration
- 2nd
- ReferralExchange
- Real Estate
Park Overview
Today the campus provides an onsite fitness center, café and Redwood grove surrounded by an open greenspace. One of five State-of-the-Art office buildings totaling 518,156 square feet and offers a balanced tenant mix of local, national and international firms.
Presented by

White Rock Corporate Campus | Rancho Cordova, CA 95670
Hmm, there seems to have been an error sending your message. Please try again.
Thanks! Your message was sent.

























