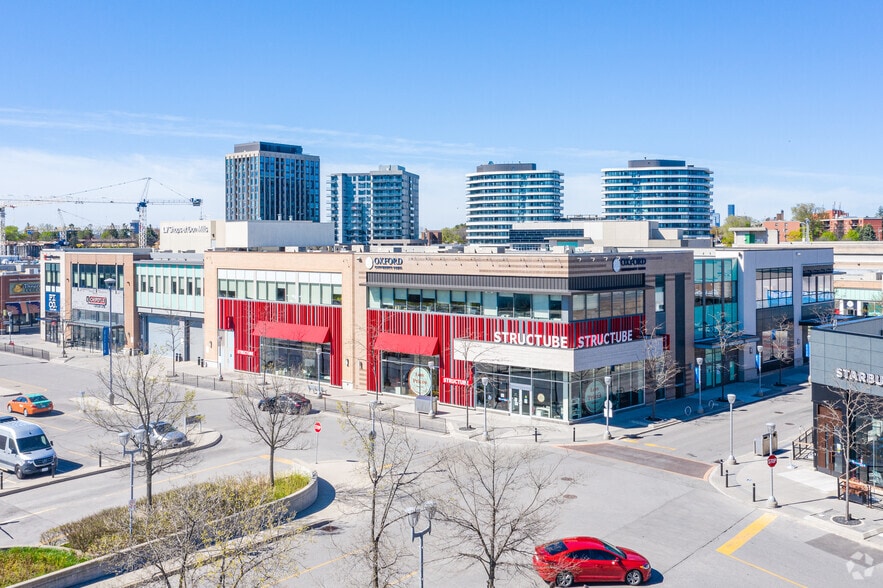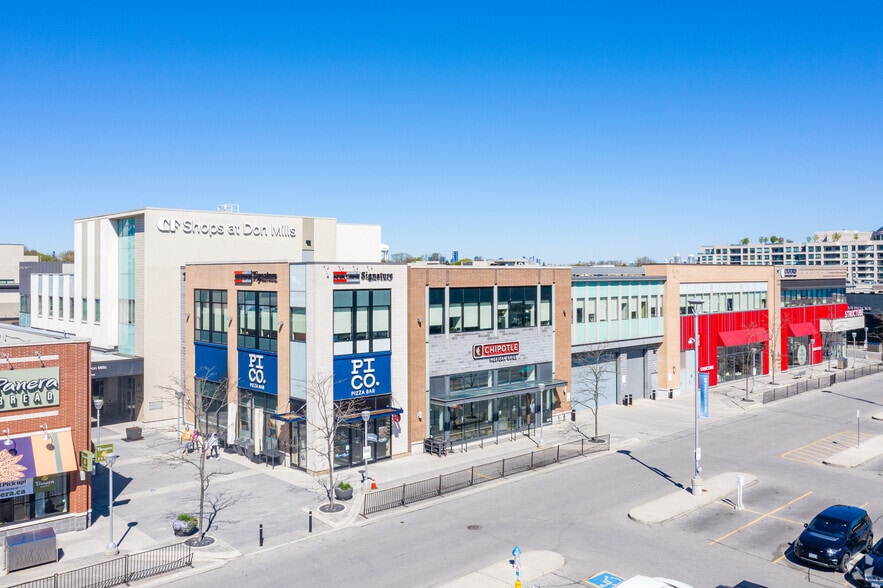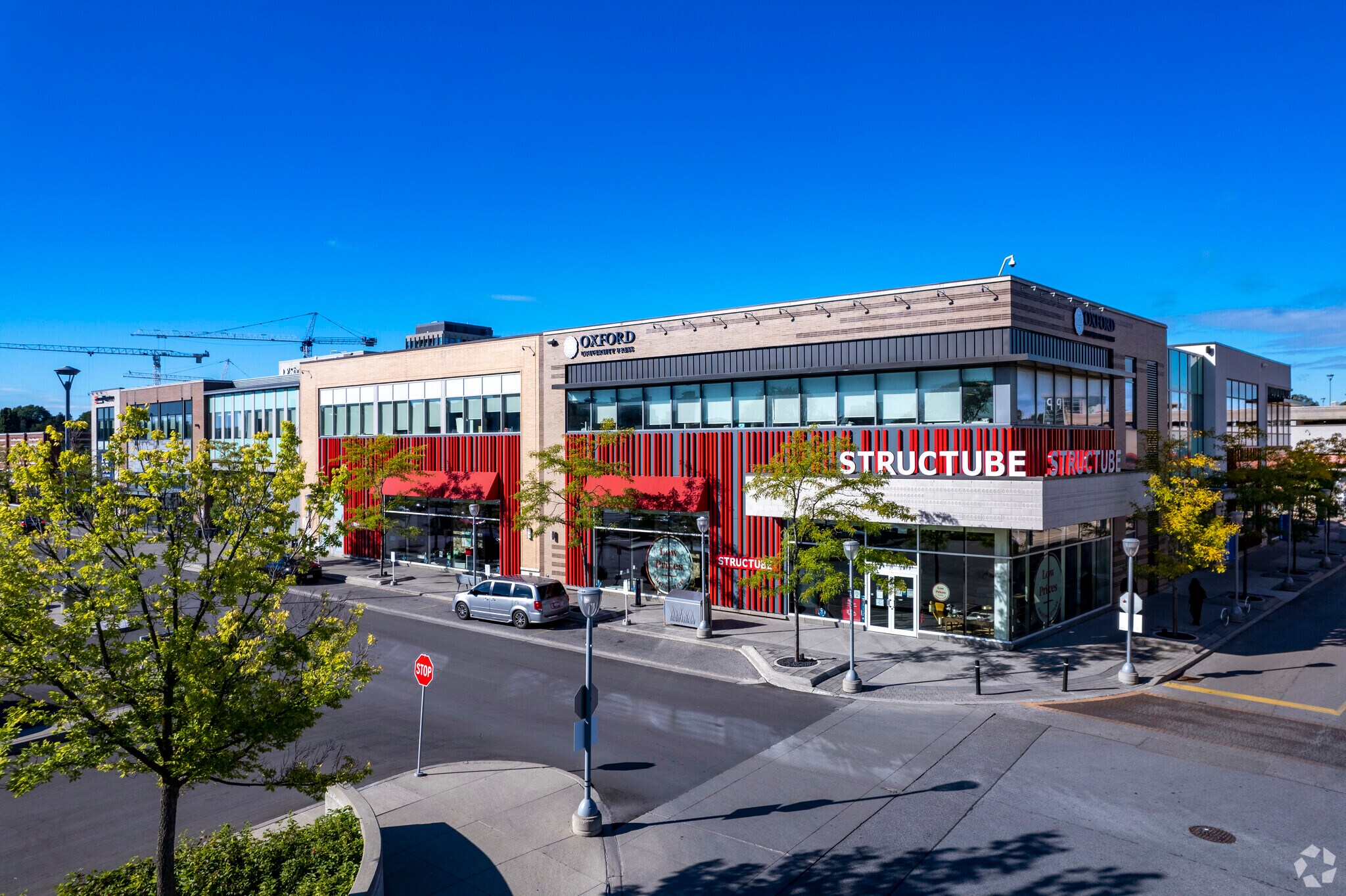Your email has been sent.
CF Shops at Don Mills 1050-1090 Don Mills Rd 14,770 SF of Office Space Available in Toronto, ON M3C 1W6



HIGHLIGHTS
- Easily accessible.
SPACE AVAILABILITY (1)
Display Rental Rate as
- SPACE
- SIZE
- TERM
- RENTAL RATE
- RENT TYPE
| Space | Size | Term | Rental Rate | Rent Type | ||
| 2nd Floor, Ste 204 | 14,770 SF | 1-10 Years | $13.15 USD/SF/YR $1.10 USD/SF/MO $194,273 USD/YR $16,189 USD/MO | Triple Net (NNN) |
19-27 Karl Fraser Rd - 2nd Floor - Ste 204
Built out professional office e space with the combination of private offices and open workstations. The Suite 7 meeting rooms, one corner office, open concept space for workstations, kitchen with employ seating area,, server room, storage, lounge area and mail room.
- Lease rate does not include utilities, property expenses or building services
- Partially Built-Out as Standard Office
- Open Floor Plan Layout
- Fits 37 - 119 People
- 7 Conference Rooms
- Kitchen
- Locate din Shops at Don Mills.
Rent Types
The rent amount and type that the tenant (lessee) will be responsible to pay to the landlord (lessor) throughout the lease term is negotiated prior to both parties signing a lease agreement. The rent type will vary depending upon the services provided. For example, triple net rents are typically lower than full service rents due to additional expenses the tenant is required to pay in addition to the base rent. Contact the listing broker for a full understanding of any associated costs or additional expenses for each rent type.
1. Full Service: A rental rate that includes normal building standard services as provided by the landlord within a base year rental.
2. Double Net (NN): Tenant pays for only two of the building expenses; the landlord and tenant determine the specific expenses prior to signing the lease agreement.
3. Triple Net (NNN): A lease in which the tenant is responsible for all expenses associated with their proportional share of occupancy of the building.
4. Modified Gross: Modified Gross is a general type of lease rate where typically the tenant will be responsible for their proportional share of one or more of the expenses. The landlord will pay the remaining expenses. See the below list of common Modified Gross rental rate structures: 4. Plus All Utilities: A type of Modified Gross Lease where the tenant is responsible for their proportional share of utilities in addition to the rent. 4. Plus Cleaning: A type of Modified Gross Lease where the tenant is responsible for their proportional share of cleaning in addition to the rent. 4. Plus Electric: A type of Modified Gross Lease where the tenant is responsible for their proportional share of the electrical cost in addition to the rent. 4. Plus Electric & Cleaning: A type of Modified Gross Lease where the tenant is responsible for their proportional share of the electrical and cleaning cost in addition to the rent. 4. Plus Utilities and Char: A type of Modified Gross Lease where the tenant is responsible for their proportional share of the utilities and cleaning cost in addition to the rent. 4. Industrial Gross: A type of Modified Gross lease where the tenant pays one or more of the expenses in addition to the rent. The landlord and tenant determine these prior to signing the lease agreement.
5. Tenant Electric: The landlord pays for all services and the tenant is responsible for their usage of lights and electrical outlets in the space they occupy.
6. Negotiable or Upon Request: Used when the leasing contact does not provide the rent or service type.
7. TBD: To be determined; used for buildings for which no rent or service type is known, commonly utilized when the buildings are not yet built.
SITE PLAN
PROPERTY FACTS
| Total Space Available | 14,770 SF | Frontage | |
| Center Type | Lifestyle Center | Gross Leasable Area | 458,843 SF |
| Parking | 1080 Spaces | Total Land Area | 108.06 AC |
| Center Properties | 13 | Year Built | 2009 |
| Total Space Available | 14,770 SF |
| Center Type | Lifestyle Center |
| Parking | 1080 Spaces |
| Center Properties | 13 |
| Frontage | |
| Gross Leasable Area | 458,843 SF |
| Total Land Area | 108.06 AC |
| Year Built | 2009 |
ABOUT THE PROPERTY
Near many local amenities including, Joeys Don Mills, McEwan Fine Foods and much more.
- Pylon Sign
- Signalized Intersection
NEARBY MAJOR RETAILERS










Presented by

CF Shops at Don Mills | 1050-1090 Don Mills Rd
Hmm, there seems to have been an error sending your message. Please try again.
Thanks! Your message was sent.




