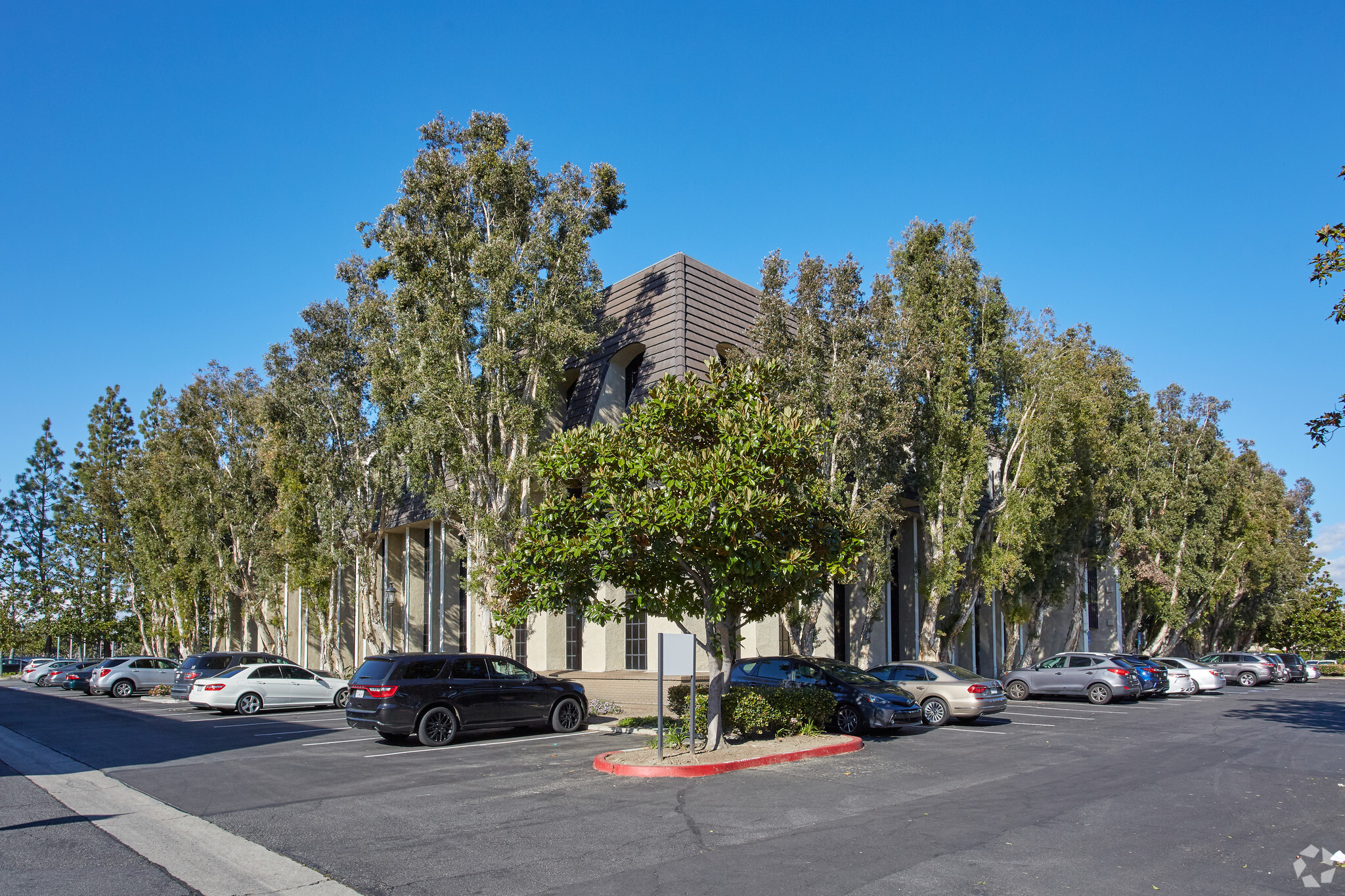Cerritos Professional Center 10900 E 183rd St
1,821 - 5,185 SF of Office Space Available in Cerritos, CA 90703

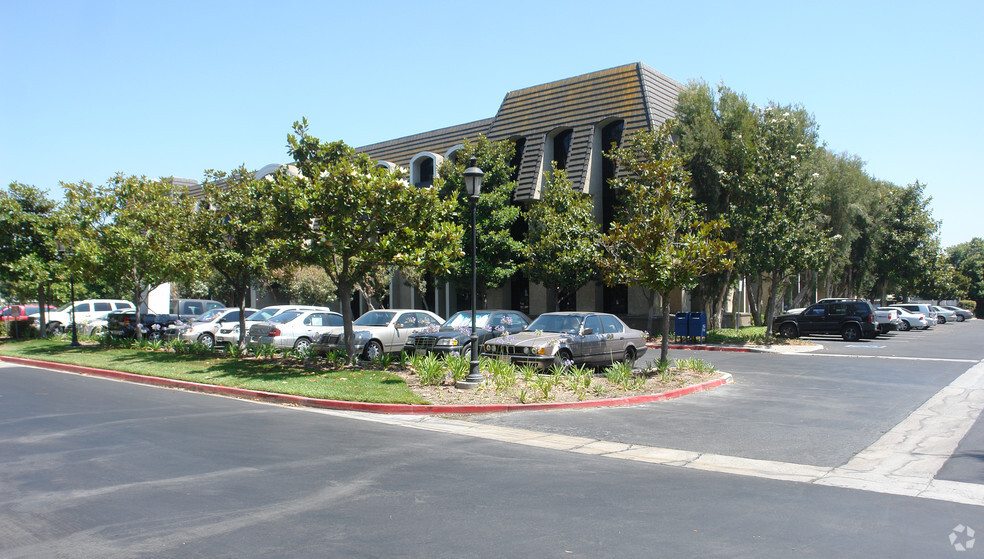
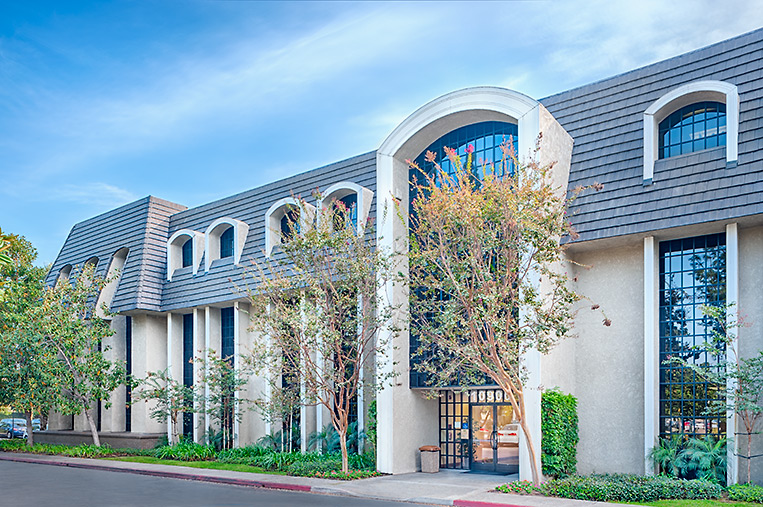
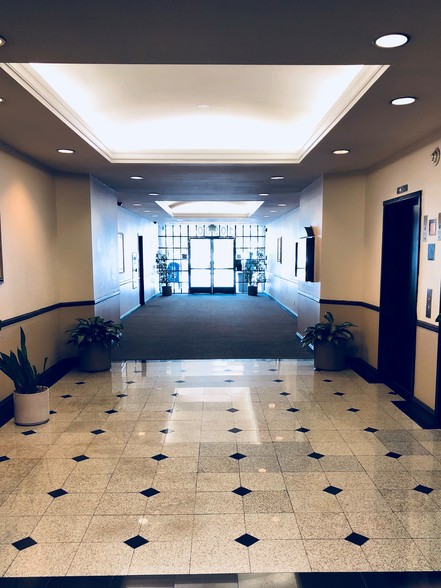
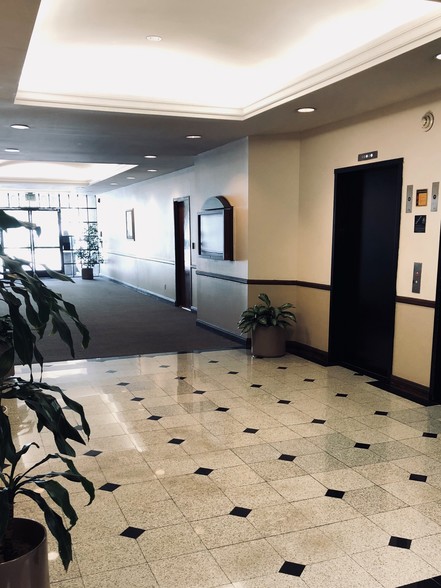
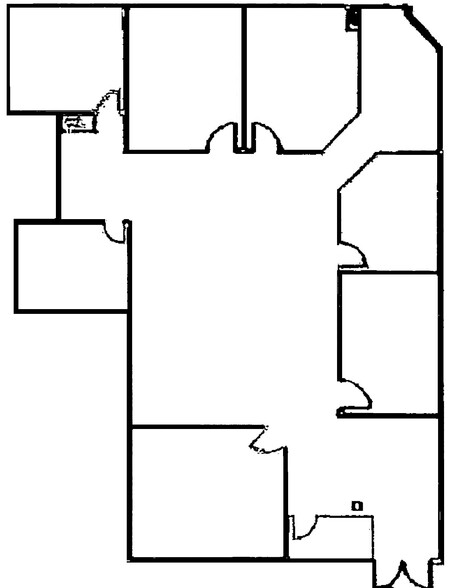
ALL AVAILABLE SPACES(2)
Display Rental Rate as
- SPACE
- SIZE
- TERM
- RENTAL RATE
- SPACE USE
- CONDITION
- AVAILABLE
- Listed rate may not include certain utilities, building services and property expenses
- Listed rate may not include certain utilities, building services and property expenses
| Space | Size | Term | Rental Rate | Space Use | Condition | Available |
| 2nd Floor, Ste 205 | 1,821 SF | Negotiable | $30.00 /SF/YR | Office | - | Now |
| 3rd Floor, Ste 310 | 3,364 SF | 5 Years | $27.84 /SF/YR | Office | - | March 01, 2025 |
2nd Floor, Ste 205
| Size |
| 1,821 SF |
| Term |
| Negotiable |
| Rental Rate |
| $30.00 /SF/YR |
| Space Use |
| Office |
| Condition |
| - |
| Available |
| Now |
3rd Floor, Ste 310
| Size |
| 3,364 SF |
| Term |
| 5 Years |
| Rental Rate |
| $27.84 /SF/YR |
| Space Use |
| Office |
| Condition |
| - |
| Available |
| March 01, 2025 |
FEATURES AND AMENITIES
- 24 Hour Access
- Bus Line
- Bicycle Storage
- Drop Ceiling
- Air Conditioning
PROPERTY FACTS
Building Type
Office
Year Built
1982
Building Height
3 Stories
Building Size
68,187 SF
Building Class
B
Typical Floor Size
22,598 SF
Parking
320 Surface Parking Spaces
1 of 1



