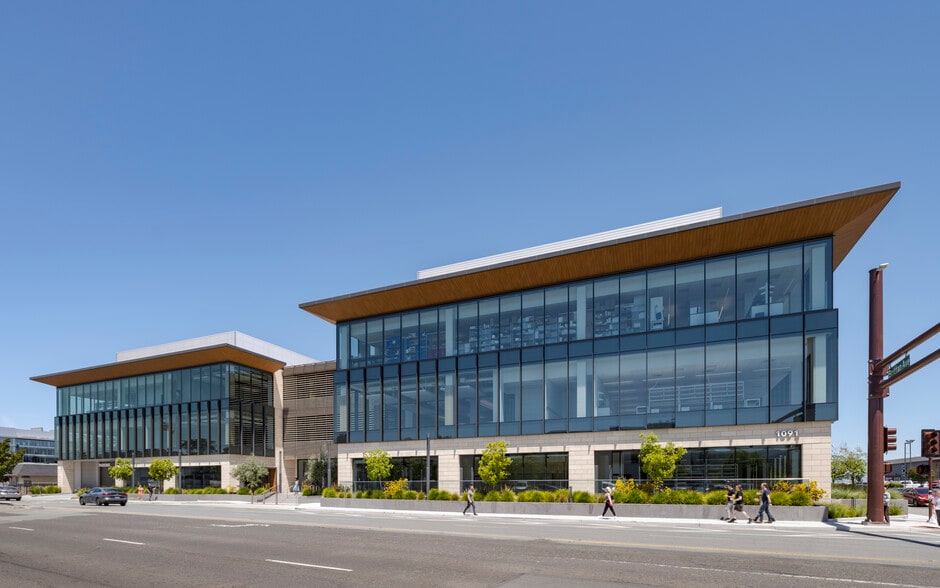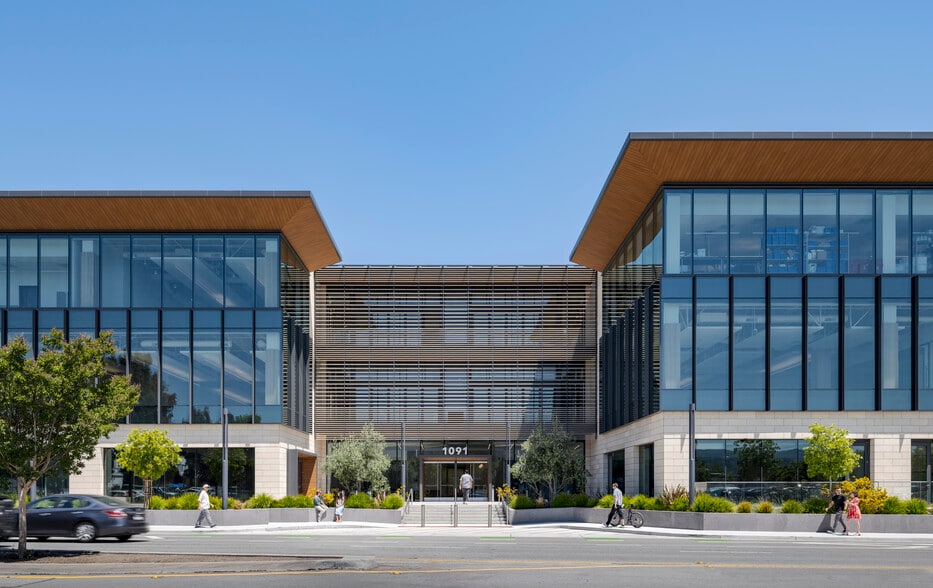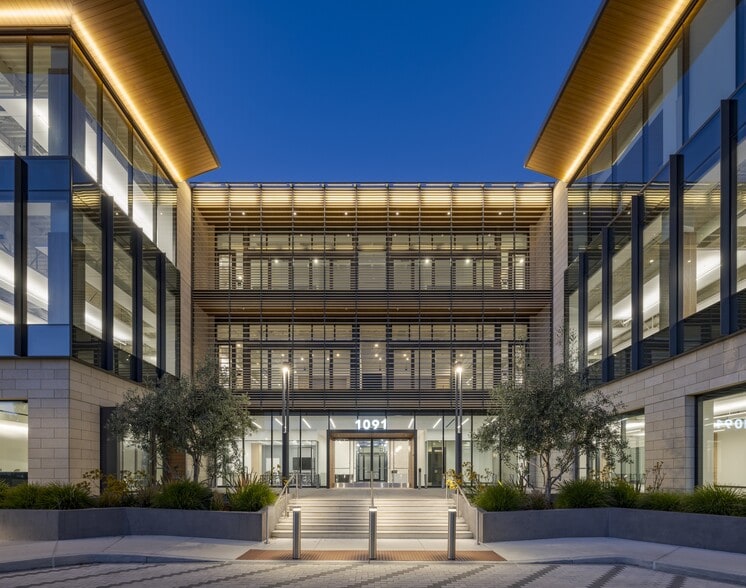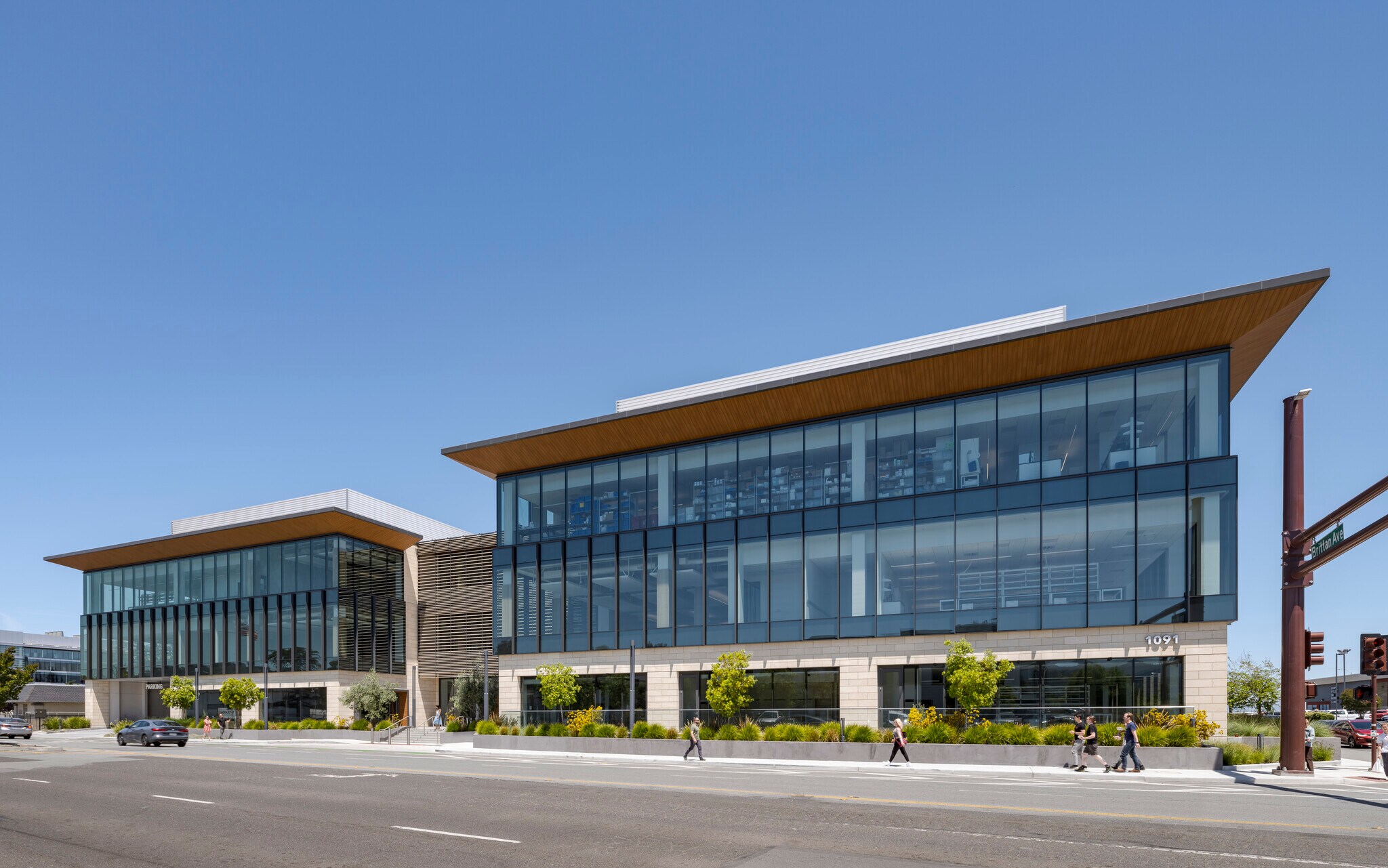Your email has been sent.
Brittan West 1091 Industrial Rd 12,534 - 144,741 SF of 4-Star Flex Space Available in San Carlos, CA 94070




HIGHLIGHTS
- Class A+, purpose-built life science development totaling 172,716 square feet in the heart of the San Carlos Life Science Corridor.
- Ready for occupancy, brand-new lab spec suites on all three floors ranging from 10,000 to 35,000 square feet.
- Expect 16’ 8” slab-to-slab floor heights with large glass windows, 8,000 amps of power, a backup generator, and robust mechanical infrastructure.
- Abundant amenities include a café, subterranean parking with valet, EV charging, rideshare areas, bike storage, outdoor terraces, and balconies.
- High visibility, easily accessible corner location in the heart of San Carlos near CalTrain, major freeways, Downtown, and numerous retail amenities.
- Located among a critical mass of life science companies and in proximity to elite talent, Stanford University, and Sand Hill Road.
ALL AVAILABLE SPACES(9)
Display Rental Rate as
- SPACE
- SIZE
- TERM
- RENTAL RATE
- SPACE USE
- CONDITION
- AVAILABLE
Suite 110 offers 20,809 square feet of available space.
Suite 120 offers 13,834 square feet of available space.
Suite 130 offers 12,638 square feet of available space.
Suite 210 offers 21,025 square feet of available space.
Suite 220 offers 12,925 square feet of available space.
Suite 230 offers 12,534 square feet of available space.
Suite 240 offers 16,437 square feet of available space.
Suite 320 offers 15,838 square feet of available space.
Suite 330 offers 18,701 square feet of available space.
| Space | Size | Term | Rental Rate | Space Use | Condition | Available |
| Ground - 110 | 20,809 SF | Negotiable | Upon Request Upon Request Upon Request Upon Request | Flex | Full Build-Out | Now |
| Ground - 120 | 13,834 SF | Negotiable | Upon Request Upon Request Upon Request Upon Request | Flex | Full Build-Out | Now |
| Ground - 130 | 12,638 SF | Negotiable | Upon Request Upon Request Upon Request Upon Request | Flex | Full Build-Out | Now |
| 2nd Floor - 210 | 21,025 SF | Negotiable | Upon Request Upon Request Upon Request Upon Request | Flex | Full Build-Out | Now |
| 2nd Floor - 220 | 12,925 SF | Negotiable | Upon Request Upon Request Upon Request Upon Request | Flex | Full Build-Out | Now |
| 2nd Floor - 230 | 12,534 SF | Negotiable | Upon Request Upon Request Upon Request Upon Request | Flex | Full Build-Out | Now |
| 2nd Floor - 240 | 16,437 SF | Negotiable | Upon Request Upon Request Upon Request Upon Request | Flex | Full Build-Out | Now |
| 3rd Floor - 320 | 15,838 SF | Negotiable | Upon Request Upon Request Upon Request Upon Request | Flex | Full Build-Out | Now |
| 3rd Floor - 330 | 18,701 SF | Negotiable | Upon Request Upon Request Upon Request Upon Request | Flex | Full Build-Out | Now |
Ground - 110
| Size |
| 20,809 SF |
| Term |
| Negotiable |
| Rental Rate |
| Upon Request Upon Request Upon Request Upon Request |
| Space Use |
| Flex |
| Condition |
| Full Build-Out |
| Available |
| Now |
Ground - 120
| Size |
| 13,834 SF |
| Term |
| Negotiable |
| Rental Rate |
| Upon Request Upon Request Upon Request Upon Request |
| Space Use |
| Flex |
| Condition |
| Full Build-Out |
| Available |
| Now |
Ground - 130
| Size |
| 12,638 SF |
| Term |
| Negotiable |
| Rental Rate |
| Upon Request Upon Request Upon Request Upon Request |
| Space Use |
| Flex |
| Condition |
| Full Build-Out |
| Available |
| Now |
2nd Floor - 210
| Size |
| 21,025 SF |
| Term |
| Negotiable |
| Rental Rate |
| Upon Request Upon Request Upon Request Upon Request |
| Space Use |
| Flex |
| Condition |
| Full Build-Out |
| Available |
| Now |
2nd Floor - 220
| Size |
| 12,925 SF |
| Term |
| Negotiable |
| Rental Rate |
| Upon Request Upon Request Upon Request Upon Request |
| Space Use |
| Flex |
| Condition |
| Full Build-Out |
| Available |
| Now |
2nd Floor - 230
| Size |
| 12,534 SF |
| Term |
| Negotiable |
| Rental Rate |
| Upon Request Upon Request Upon Request Upon Request |
| Space Use |
| Flex |
| Condition |
| Full Build-Out |
| Available |
| Now |
2nd Floor - 240
| Size |
| 16,437 SF |
| Term |
| Negotiable |
| Rental Rate |
| Upon Request Upon Request Upon Request Upon Request |
| Space Use |
| Flex |
| Condition |
| Full Build-Out |
| Available |
| Now |
3rd Floor - 320
| Size |
| 15,838 SF |
| Term |
| Negotiable |
| Rental Rate |
| Upon Request Upon Request Upon Request Upon Request |
| Space Use |
| Flex |
| Condition |
| Full Build-Out |
| Available |
| Now |
3rd Floor - 330
| Size |
| 18,701 SF |
| Term |
| Negotiable |
| Rental Rate |
| Upon Request Upon Request Upon Request Upon Request |
| Space Use |
| Flex |
| Condition |
| Full Build-Out |
| Available |
| Now |
Ground - 110
| Size | 20,809 SF |
| Term | Negotiable |
| Rental Rate | Upon Request |
| Space Use | Flex |
| Condition | Full Build-Out |
| Available | Now |
Suite 110 offers 20,809 square feet of available space.
Ground - 120
| Size | 13,834 SF |
| Term | Negotiable |
| Rental Rate | Upon Request |
| Space Use | Flex |
| Condition | Full Build-Out |
| Available | Now |
Suite 120 offers 13,834 square feet of available space.
Ground - 130
| Size | 12,638 SF |
| Term | Negotiable |
| Rental Rate | Upon Request |
| Space Use | Flex |
| Condition | Full Build-Out |
| Available | Now |
Suite 130 offers 12,638 square feet of available space.
2nd Floor - 210
| Size | 21,025 SF |
| Term | Negotiable |
| Rental Rate | Upon Request |
| Space Use | Flex |
| Condition | Full Build-Out |
| Available | Now |
Suite 210 offers 21,025 square feet of available space.
2nd Floor - 220
| Size | 12,925 SF |
| Term | Negotiable |
| Rental Rate | Upon Request |
| Space Use | Flex |
| Condition | Full Build-Out |
| Available | Now |
Suite 220 offers 12,925 square feet of available space.
2nd Floor - 230
| Size | 12,534 SF |
| Term | Negotiable |
| Rental Rate | Upon Request |
| Space Use | Flex |
| Condition | Full Build-Out |
| Available | Now |
Suite 230 offers 12,534 square feet of available space.
2nd Floor - 240
| Size | 16,437 SF |
| Term | Negotiable |
| Rental Rate | Upon Request |
| Space Use | Flex |
| Condition | Full Build-Out |
| Available | Now |
Suite 240 offers 16,437 square feet of available space.
3rd Floor - 320
| Size | 15,838 SF |
| Term | Negotiable |
| Rental Rate | Upon Request |
| Space Use | Flex |
| Condition | Full Build-Out |
| Available | Now |
Suite 320 offers 15,838 square feet of available space.
3rd Floor - 330
| Size | 18,701 SF |
| Term | Negotiable |
| Rental Rate | Upon Request |
| Space Use | Flex |
| Condition | Full Build-Out |
| Available | Now |
Suite 330 offers 18,701 square feet of available space.
PROPERTY OVERVIEW
The future is west at Brittan West, a new Class A+ life science project offering lab and office space in the San Carlos Life Science Corridor. The three-story project features ready-for-occupancy, brand-new lab spec suites with high-end finishes on all three floors, ranging from 10,000 to 35,000 square feet. Purpose-built for life science users, the property boasts 16-foot, 8-inch slab-to-slab floor heights with floor-to-ceiling glass windows, 8,000 amps of power, a backup generator, robust mechanical infrastructure and live load, a freight elevator, a loading dock, and two levels of subterranean parking. Building amenities include a café, underground parking with valet, EV charging, rideshare areas, bike storage, signage opportunities, outdoor terraces, balconies, and barbecue areas. The building sports a beautiful, timeless design constructed with high-end materials and finishes. Brittan West is located on a high-visibility, easily accessible corner in the San Carlos Life Science Corridor in close proximity to a critical mass of life science companies, elite talent, Stanford University, and venture capital funding. The location offers easy access to the freeway and CalTrain. San Carlos’ central location at the midpoint of San Francisco and San Jose allows companies to pull talent throughout the Bay Area. The property is within walking distance of numerous retail amenities, as well as Laurel Street in Downtown San Carlos.
PROPERTY FACTS
SELECT TENANTS
- FLOOR
- TENANT NAME
- INDUSTRY
- 3rd
- Attovia Therapeutics
- Professional, Scientific, and Technical Services
DEMOGRAPHICS
REGIONAL ACCESSIBILITY
NEARBY AMENITIES
RESTAURANTS |
|||
|---|---|---|---|
| Jamba Juice | - | - | 6 min walk |
| Chipotle | - | - | 6 min walk |
| Wingstop | - | - | 6 min walk |
| Starbucks | Cafe | $ | 6 min walk |
| Rustic House Oyster Bar & Grill | Seafood | $$$$ | 12 min walk |
| Domenico Winery | Italian | - | 11 min walk |
| REFUGE | American | $$ | 11 min walk |
| Panda Dumpling | Chinese | $ | 11 min walk |
| Round Table Pizza | - | - | 12 min walk |
| The Crepe Shop | Crepes | $ | 14 min walk |
RETAIL |
||
|---|---|---|
| Office Depot | Office Supply | 3 min walk |
| REI | Sporting Goods | 3 min walk |
| Ross Dress for Less | Other Retail | 3 min walk |
| The Home Depot | Home Improvement | 6 min walk |
| HomeGoods | Other Retail | 7 min walk |
| T.J. Maxx | Other Retail | 7 min walk |
| Best Buy | Consumer Electronics | 7 min walk |
| Dollar Tree | Dollar/Variety/Thrift | 8 min walk |
| Lucky | Supermarket | 9 min walk |
| 24 Hour Fitness | Fitness | 10 min walk |
HOTELS |
|
|---|---|
| Hyatt Place |
104 rooms
5 min drive
|
| SpringHill Suites |
168 rooms
6 min drive
|
| Holiday Inn Express |
82 rooms
5 min drive
|
| Courtyard |
177 rooms
6 min drive
|
| Homewood Suites by Hilton |
96 rooms
7 min drive
|
| Holiday Inn Express |
62 rooms
7 min drive
|
LEASING TEAM
Dino Perazzo, Vice Chairman
Dino advises clients both in local and global markets. His breadth of knowledge of the intricacies behind the roles and responsibilities within the drug development paradigm makes Dino instrumental in life science portfolio consulting. Collectively, this expertise empowers his clients to effectively mitigate risk while leveraging all real estate opportunities in this evolving life science market.
Dino has been involved in over $5 billion in sales activity and over 10 million square feet of leasing transactions. Dino has consistently been ranked as a top professional in San Francisco and as the number one professional in each of the past 15 years. In addition, he has been ranked in the company’s elite producers regularly, representing the top 3% of professionals worldwide.
Jennifer Vergara, Vice Chair
With long term relationships as her main focus, she enjoys working with companies of all sizes from the one person startup to the large pharmaceutical corporations. She works closely with her clients throughout their growth and right sizing exercises finding creative solutions for leases, lease terminations, and subleases.
A native of Los Altos and a graduate of Santa Clara University, Jennifer possesses extensive knowledge of the Peninsula market. She continues to reside in Los Altos with her husband, son, and daughter. She was recognized in 2020 as one of the San Francisco Business Times’ 40 Under 40 and was honored as a Woman of Influence in 2017.
Before joining CBRE, Jennifer served as Executive Managing Director of the Life Sciences Group at NEWMARK for over eight years, held the same title at Kidder Mathews for over seven years, and was a consistent top producer at both firms.
Mary Hines, Vice Chair
Mary brings a thoughtful and strategic approach to all her real estate transactions. She has had the opportunity to work on a wide range of projects, from helping startups secure incubator spaces to assisting with complex site acquisitions and leasing specialized laboratory facilities. She is also fluent in Mandarin, Chinese and has advised her client on international deals in Shanghai and Beijing. Mary has been a consistent top producer throughout her career and has been recognized both locally and nationally as an leading expert in the Life Science/Biotech sector.
ABOUT THE OWNER


OTHER PROPERTIES IN THE PRINCE STREET PARTNERS PORTFOLIO
Presented by

Brittan West | 1091 Industrial Rd
Hmm, there seems to have been an error sending your message. Please try again.
Thanks! Your message was sent.










