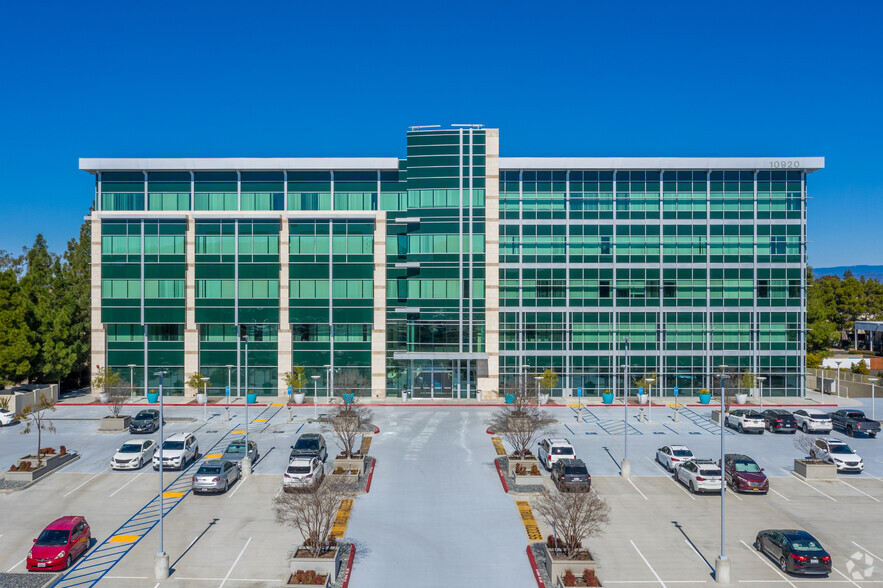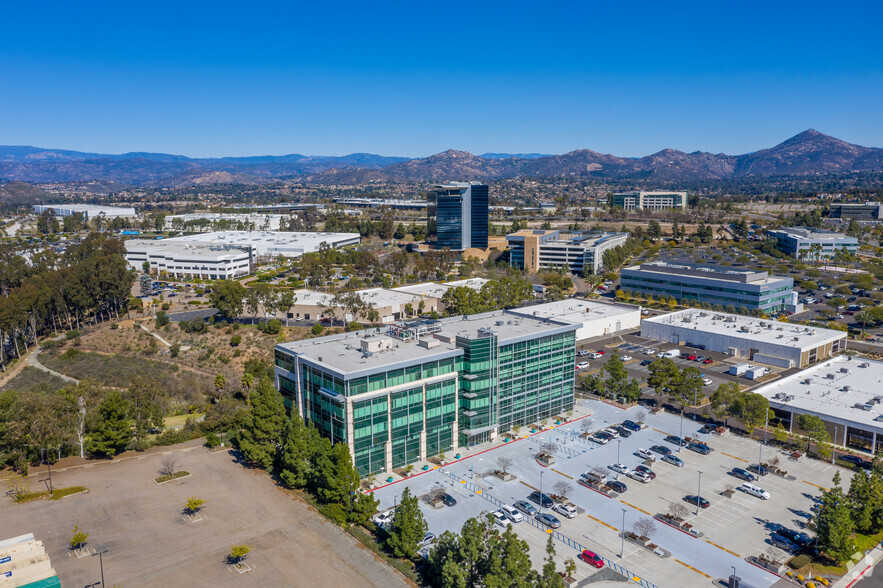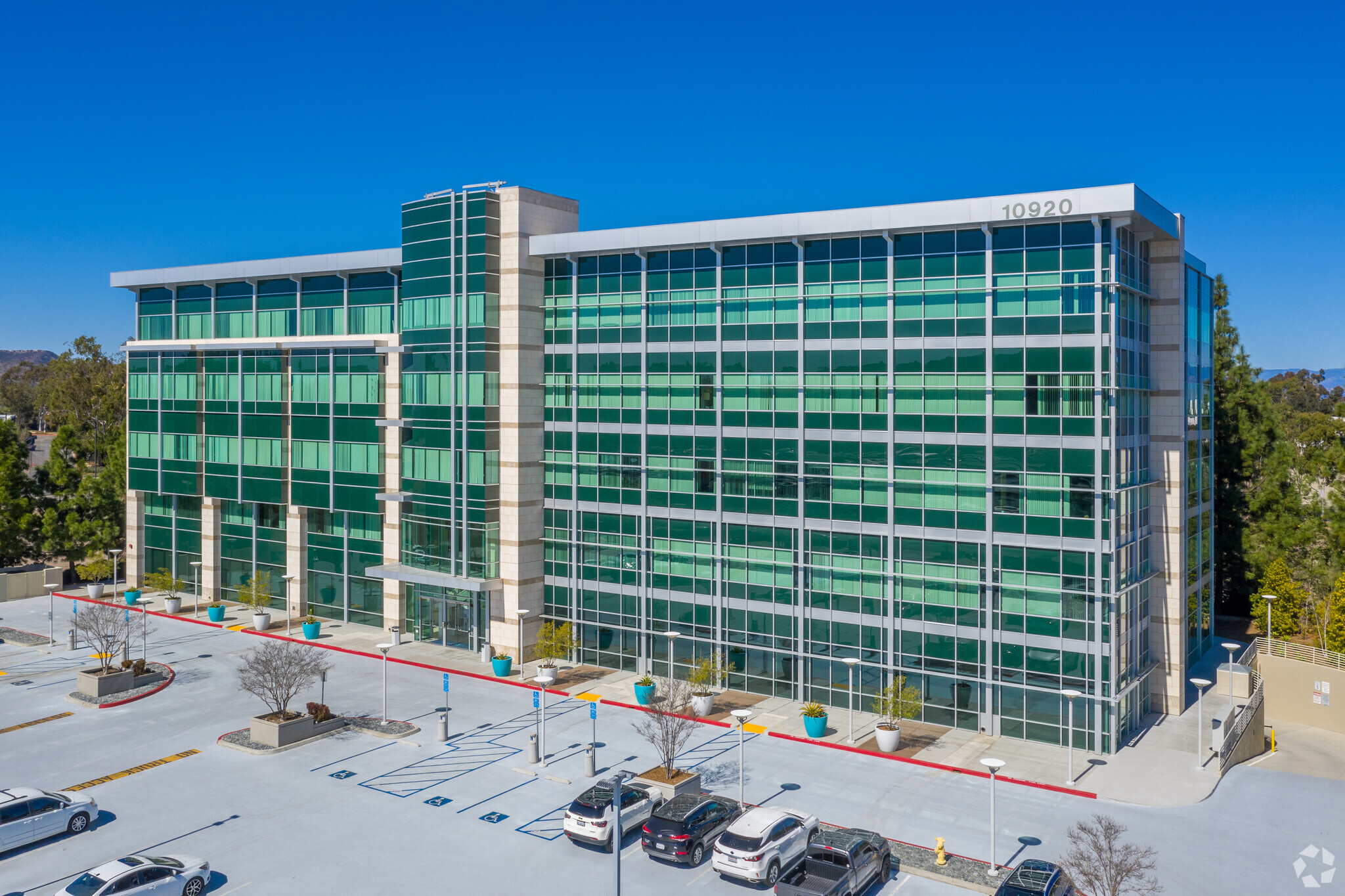
This feature is unavailable at the moment.
We apologize, but the feature you are trying to access is currently unavailable. We are aware of this issue and our team is working hard to resolve the matter.
Please check back in a few minutes. We apologize for the inconvenience.
- LoopNet Team
thank you

Your email has been sent!
The Pinnacle 10920 Via Frontera
2,238 - 34,971 SF of 4-Star Office Space Available in San Diego, CA 92127



Highlights
- Easy Access from I-15 at West Bernardo Drive or Rancho Bernardo Road
all available spaces(8)
Display Rental Rate as
- Space
- Size
- Term
- Rental Rate
- Space Use
- Condition
- Available
• 10 Private Offices, • 1 Conference Room • Breakroom • Reception Area • IT/Storage
- Partially Built-Out as Standard Office
- 1 Conference Room
- 10 Private Offices
- Available March 1, 2025 - 2 private offices - Electronics Lab - Conference room - Open office area - Break area - IT room
- Partially Built-Out as Professional Services Office
- 2 Private Offices
- Mostly Open Floor Plan Layout
- 1 Conference Room
- Available December 1, 2024 - 5 private offices - Open Office Space
- Partially Built-Out as Standard Office
- 5 Private Offices
• 7 private offices • Open office area • Conference room • Break room • Storage/IT room • Reception area
- Fully Built-Out as Standard Office
- 1 Conference Room
- 7 Private Offices
• 8 private offices • Open conference area • Break area • Production area
- Fully Built-Out as Standard Office
- Can be combined with additional space(s) for up to 18,346 SF of adjacent space
- 8 Private Offices
- 8 private offices - Conference room - Copy/print area - Breakroom - IT room
- Fully Built-Out as Standard Office
- 1 Conference Room
- 8 Private Offices
- Can be combined with additional space(s) for up to 18,346 SF of adjacent space
- Available March 1, 2025 - Open Office Area - Electronics Lab - 3 Private Offices - 2 Conference Rooms - Break Area
- Partially Built-Out as Professional Services Office
- 2 Private Offices
- Can be combined with additional space(s) for up to 18,346 SF of adjacent space
- Mostly Open Floor Plan Layout
- 2 Conference Rooms
- High-end top floor space with scenic views - Exposed ceiling & concrete floors - 3 private offices, conference room, breakroom, server room - Upgraded materials and finishes - Prominent double-door entrance directly off elevator lobby
- Fully Built-Out as Standard Office
- 3 Private Offices
- Can be combined with additional space(s) for up to 18,346 SF of adjacent space
- Mostly Open Floor Plan Layout
- 1 Conference Room
| Space | Size | Term | Rental Rate | Space Use | Condition | Available |
| 1st Floor, Ste 110 | 5,004 SF | Negotiable | Upon Request Upon Request Upon Request Upon Request | Office | Partial Build-Out | December 31, 2025 |
| 1st Floor, Ste 150 | 5,418 SF | Negotiable | Upon Request Upon Request Upon Request Upon Request | Office | Partial Build-Out | March 01, 2025 |
| 2nd Floor, Ste 210 | 2,238 SF | Negotiable | Upon Request Upon Request Upon Request Upon Request | Office | Partial Build-Out | Now |
| 4th Floor, Ste 440 | 3,965 SF | Negotiable | Upon Request Upon Request Upon Request Upon Request | Office | Full Build-Out | Now |
| 5th Floor, Ste 500 | 4,404 SF | Negotiable | Upon Request Upon Request Upon Request Upon Request | Office | Full Build-Out | July 01, 2025 |
| 5th Floor, Ste 520 | 4,941 SF | Negotiable | Upon Request Upon Request Upon Request Upon Request | Office | Full Build-Out | Now |
| 5th Floor, Ste 540 | 5,316 SF | Negotiable | Upon Request Upon Request Upon Request Upon Request | Office | Partial Build-Out | March 01, 2025 |
| 5th Floor, Ste 560 | 3,685 SF | Negotiable | Upon Request Upon Request Upon Request Upon Request | Office | Full Build-Out | Now |
1st Floor, Ste 110
| Size |
| 5,004 SF |
| Term |
| Negotiable |
| Rental Rate |
| Upon Request Upon Request Upon Request Upon Request |
| Space Use |
| Office |
| Condition |
| Partial Build-Out |
| Available |
| December 31, 2025 |
1st Floor, Ste 150
| Size |
| 5,418 SF |
| Term |
| Negotiable |
| Rental Rate |
| Upon Request Upon Request Upon Request Upon Request |
| Space Use |
| Office |
| Condition |
| Partial Build-Out |
| Available |
| March 01, 2025 |
2nd Floor, Ste 210
| Size |
| 2,238 SF |
| Term |
| Negotiable |
| Rental Rate |
| Upon Request Upon Request Upon Request Upon Request |
| Space Use |
| Office |
| Condition |
| Partial Build-Out |
| Available |
| Now |
4th Floor, Ste 440
| Size |
| 3,965 SF |
| Term |
| Negotiable |
| Rental Rate |
| Upon Request Upon Request Upon Request Upon Request |
| Space Use |
| Office |
| Condition |
| Full Build-Out |
| Available |
| Now |
5th Floor, Ste 500
| Size |
| 4,404 SF |
| Term |
| Negotiable |
| Rental Rate |
| Upon Request Upon Request Upon Request Upon Request |
| Space Use |
| Office |
| Condition |
| Full Build-Out |
| Available |
| July 01, 2025 |
5th Floor, Ste 520
| Size |
| 4,941 SF |
| Term |
| Negotiable |
| Rental Rate |
| Upon Request Upon Request Upon Request Upon Request |
| Space Use |
| Office |
| Condition |
| Full Build-Out |
| Available |
| Now |
5th Floor, Ste 540
| Size |
| 5,316 SF |
| Term |
| Negotiable |
| Rental Rate |
| Upon Request Upon Request Upon Request Upon Request |
| Space Use |
| Office |
| Condition |
| Partial Build-Out |
| Available |
| March 01, 2025 |
5th Floor, Ste 560
| Size |
| 3,685 SF |
| Term |
| Negotiable |
| Rental Rate |
| Upon Request Upon Request Upon Request Upon Request |
| Space Use |
| Office |
| Condition |
| Full Build-Out |
| Available |
| Now |
1st Floor, Ste 110
| Size | 5,004 SF |
| Term | Negotiable |
| Rental Rate | Upon Request |
| Space Use | Office |
| Condition | Partial Build-Out |
| Available | December 31, 2025 |
• 10 Private Offices, • 1 Conference Room • Breakroom • Reception Area • IT/Storage
- Partially Built-Out as Standard Office
- 10 Private Offices
- 1 Conference Room
1st Floor, Ste 150
| Size | 5,418 SF |
| Term | Negotiable |
| Rental Rate | Upon Request |
| Space Use | Office |
| Condition | Partial Build-Out |
| Available | March 01, 2025 |
- Available March 1, 2025 - 2 private offices - Electronics Lab - Conference room - Open office area - Break area - IT room
- Partially Built-Out as Professional Services Office
- Mostly Open Floor Plan Layout
- 2 Private Offices
- 1 Conference Room
2nd Floor, Ste 210
| Size | 2,238 SF |
| Term | Negotiable |
| Rental Rate | Upon Request |
| Space Use | Office |
| Condition | Partial Build-Out |
| Available | Now |
- Available December 1, 2024 - 5 private offices - Open Office Space
- Partially Built-Out as Standard Office
- 5 Private Offices
4th Floor, Ste 440
| Size | 3,965 SF |
| Term | Negotiable |
| Rental Rate | Upon Request |
| Space Use | Office |
| Condition | Full Build-Out |
| Available | Now |
• 7 private offices • Open office area • Conference room • Break room • Storage/IT room • Reception area
- Fully Built-Out as Standard Office
- 7 Private Offices
- 1 Conference Room
5th Floor, Ste 500
| Size | 4,404 SF |
| Term | Negotiable |
| Rental Rate | Upon Request |
| Space Use | Office |
| Condition | Full Build-Out |
| Available | July 01, 2025 |
• 8 private offices • Open conference area • Break area • Production area
- Fully Built-Out as Standard Office
- 8 Private Offices
- Can be combined with additional space(s) for up to 18,346 SF of adjacent space
5th Floor, Ste 520
| Size | 4,941 SF |
| Term | Negotiable |
| Rental Rate | Upon Request |
| Space Use | Office |
| Condition | Full Build-Out |
| Available | Now |
- 8 private offices - Conference room - Copy/print area - Breakroom - IT room
- Fully Built-Out as Standard Office
- 8 Private Offices
- 1 Conference Room
- Can be combined with additional space(s) for up to 18,346 SF of adjacent space
5th Floor, Ste 540
| Size | 5,316 SF |
| Term | Negotiable |
| Rental Rate | Upon Request |
| Space Use | Office |
| Condition | Partial Build-Out |
| Available | March 01, 2025 |
- Available March 1, 2025 - Open Office Area - Electronics Lab - 3 Private Offices - 2 Conference Rooms - Break Area
- Partially Built-Out as Professional Services Office
- Mostly Open Floor Plan Layout
- 2 Private Offices
- 2 Conference Rooms
- Can be combined with additional space(s) for up to 18,346 SF of adjacent space
5th Floor, Ste 560
| Size | 3,685 SF |
| Term | Negotiable |
| Rental Rate | Upon Request |
| Space Use | Office |
| Condition | Full Build-Out |
| Available | Now |
- High-end top floor space with scenic views - Exposed ceiling & concrete floors - 3 private offices, conference room, breakroom, server room - Upgraded materials and finishes - Prominent double-door entrance directly off elevator lobby
- Fully Built-Out as Standard Office
- Mostly Open Floor Plan Layout
- 3 Private Offices
- 1 Conference Room
- Can be combined with additional space(s) for up to 18,346 SF of adjacent space
Property Overview
The Pinnacle is situated on a hilltop location in a growing tech corridor and features an extensive glass line with mountain views as well as an impressive two-story lobby providing a prestigious building entry. Renovations include upgraded lobby finishes and furniture; updated shower and locker facility; new high-quality creative office spaces; and new outdoor patio gathering areas, landscaping, and ping pong table. Parking is ample with two-thirds covered in an underground parking structure. Tenants enjoy convenient access to an adjacent fitness facility; in addition, jogging trails are available throughout the area. There are also over 20 restaurants to choose from within two miles. Property has quick access from the I-15 freeway.
- Atrium
- Courtyard
- Fitness Center
- Signage
- Reception
- Roof Terrace
- Monument Signage
PROPERTY FACTS
Presented by

The Pinnacle | 10920 Via Frontera
Hmm, there seems to have been an error sending your message. Please try again.
Thanks! Your message was sent.

























