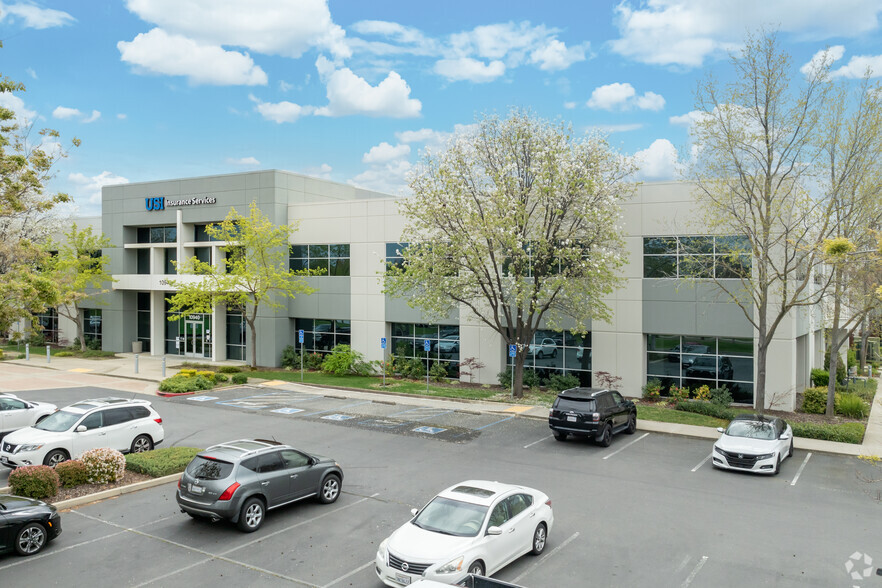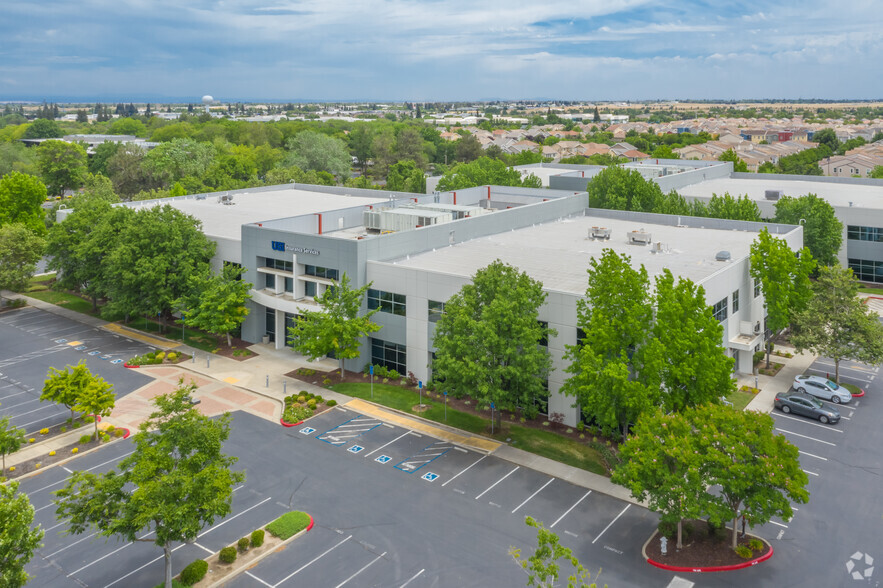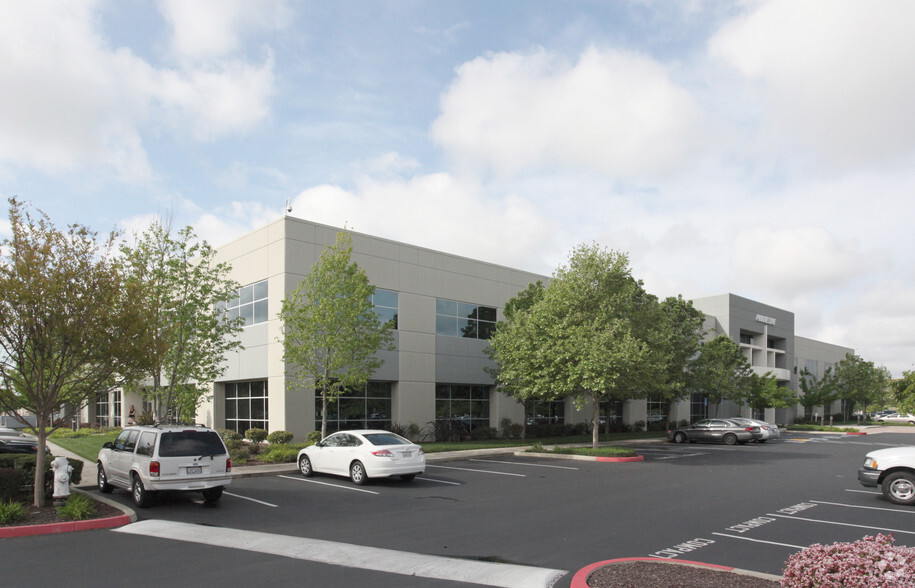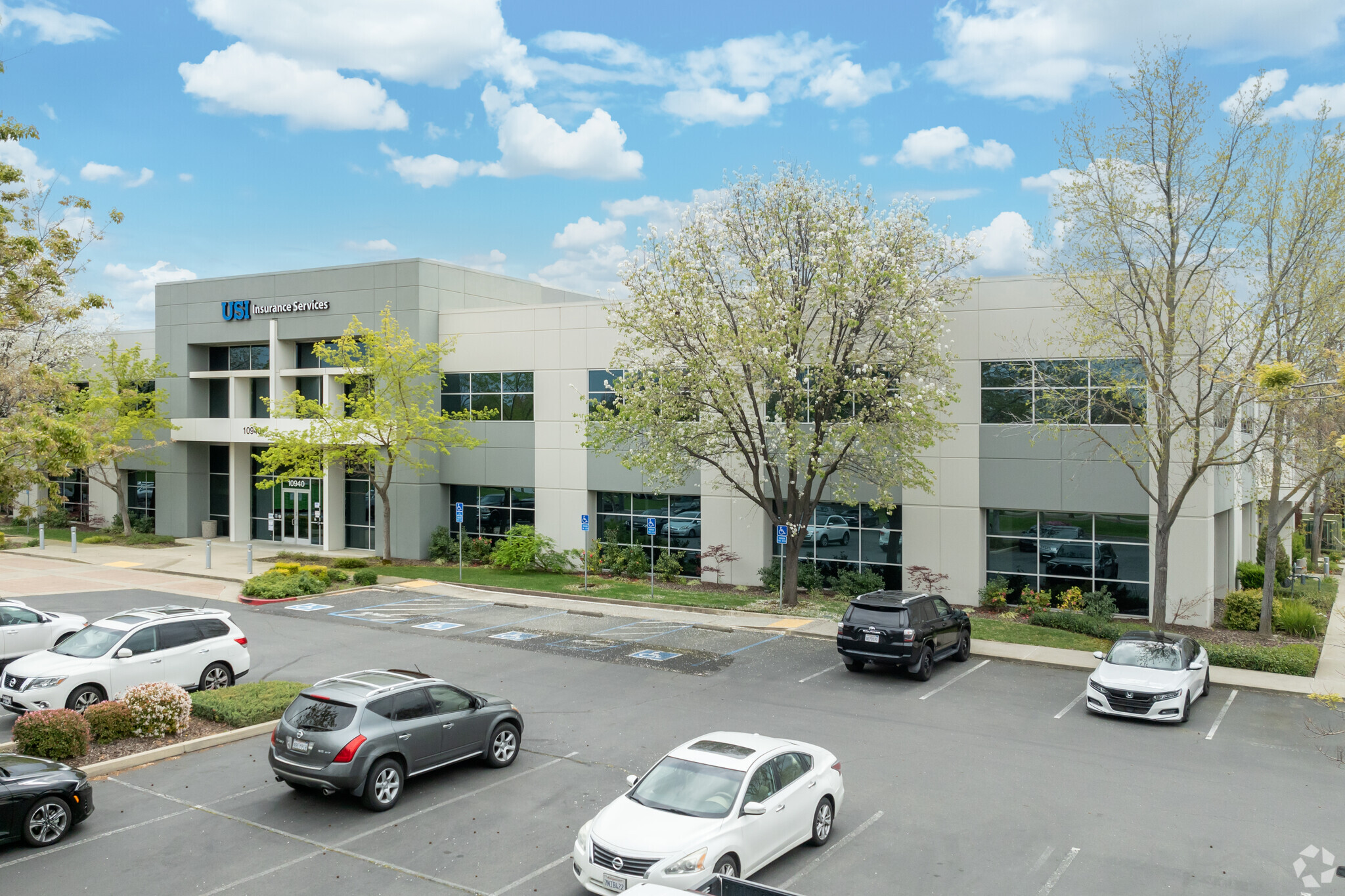
Prospect Corporate Center | Rancho Cordova, CA 95670
This feature is unavailable at the moment.
We apologize, but the feature you are trying to access is currently unavailable. We are aware of this issue and our team is working hard to resolve the matter.
Please check back in a few minutes. We apologize for the inconvenience.
- LoopNet Team
thank you

Your email has been sent!
Prospect Corporate Center Rancho Cordova, CA 95670
8,064 - 109,499 SF of Office Space Available



Park Highlights
- Close proximity to retail amenities, hotels and public transportation
- Energy star certified
- Strong street visibility
- Convenient access to Hwy 50 offering short commute to both Folsom and Downtown Sacramento
- Building signage available
- Easy access to freeway
PARK FACTS
| Total Space Available | 109,499 SF | Park Type | Office Park |
| Max. Contiguous | 78,559 SF |
| Total Space Available | 109,499 SF |
| Max. Contiguous | 78,559 SF |
| Park Type | Office Park |
all available spaces(4)
Display Rental Rate as
Prospect Corporate Center
10940 White Rock Rd
8,064 - 30,940 SF
|
$23.40 /SF/YR
$1.95 /SF/MO
$251.88 /m²/YR
$20.99 /m²/MO
$15,725 - $60,333 /MO
$188,698 - $723,996 /YR
Building Type/Class
Office/B
Year Built
2002
Building Size
79,880 SF
Building Height
2 Stories
Typical Floor Size
39,940 SF
Parking
853 Spaces
- Space
- Size
- Term
- Rental Rate
- Space Use
- Condition
- Available
- Rate includes utilities, building services and property expenses
- Mostly Open Floor Plan Layout
- Fully Built-Out as Standard Office
- Fits 21 - 65 People
14848 SF
- Rate includes utilities, building services and property expenses
- Mostly Open Floor Plan Layout
- Central Air Conditioning
- Fully Built-Out as Standard Office
- Fits 58 - 184 People
- Great Visibility
| Space | Size | Term | Rental Rate | Space Use | Condition | Available |
| 1st Floor | 8,064 SF | Negotiable | $23.40 /SF/YR $1.95 /SF/MO $188,698 /YR $15,725 /MO | Office | Full Build-Out | Now |
| 2nd Floor, Ste 2nd FL | 22,876 SF | 1-5 Years | $23.40 /SF/YR $1.95 /SF/MO $535,298 /YR $44,608 /MO | Office | Full Build-Out | 30 Days |
Prospect Corporate Center
10940 White Rock Rd
8,064 - 30,940 SF
|
$23.40 /SF/YR
$1.95 /SF/MO
$251.88 /m²/YR
$20.99 /m²/MO
$15,725 - $60,333 /MO
$188,698 - $723,996 /YR
Building Type/Class
Office/B
Year Built
2002
Building Size
79,880 SF
Building Height
2 Stories
Typical Floor Size
39,940 SF
Parking
853 Spaces
10940 White Rock Rd - 1st Floor
Size
8,064 SF
Term
Negotiable
Rental Rate
$23.40 /SF/YR
$1.95 /SF/MO
$188,698 /YR
$15,725 /MO
Space Use
Office
Condition
Full Build-Out
Available
Now
10940 White Rock Rd - 2nd Floor - Ste 2nd FL
Size
22,876 SF
Term
1-5 Years
Rental Rate
$23.40 /SF/YR
$1.95 /SF/MO
$535,298 /YR
$44,608 /MO
Space Use
Office
Condition
Full Build-Out
Available
30 Days
Prospect Corporate Center
10929 Disk Dr
39,121 - 78,559 SF
|
$23.40 /SF/YR
$1.95 /SF/MO
$251.88 /m²/YR
$20.99 /m²/MO
$76,286 - $153,190 /MO
$915,431 - $1,838,281 /YR
Building Type/Class
Office/B
Year Built
2002
Building Size
78,559 SF
Building Height
2 Stories
Typical Floor Size
39,280 SF
Parking
350 Spaces
- Space
- Size
- Term
- Rental Rate
- Space Use
- Condition
- Available
79426 SF Office
- Rate includes utilities, building services and property expenses
- Mostly Open Floor Plan Layout
- Space is in Excellent Condition
- Central Air Conditioning
- Fully Built-Out as Standard Office
- Fits 98 - 313 People
- Can be combined with additional space(s) for up to 78,559 SF of adjacent space
- Great Visibility
79426 SF Office
- Rate includes utilities, building services and property expenses
- Mostly Open Floor Plan Layout
- Space is in Excellent Condition
- Fully Built-Out as Standard Office
- Fits 99 - 316 People
- Can be combined with additional space(s) for up to 78,559 SF of adjacent space
| Space | Size | Term | Rental Rate | Space Use | Condition | Available |
| 1st Floor | 39,121 SF | 1-5 Years | $23.40 /SF/YR $1.95 /SF/MO $915,431 /YR $76,286 /MO | Office | Full Build-Out | Now |
| 2nd Floor | 39,438 SF | 1-5 Years | $23.40 /SF/YR $1.95 /SF/MO $922,849 /YR $76,904 /MO | Office | Full Build-Out | Now |
Prospect Corporate Center
10929 Disk Dr
39,121 - 78,559 SF
|
$23.40 /SF/YR
$1.95 /SF/MO
$251.88 /m²/YR
$20.99 /m²/MO
$76,286 - $153,190 /MO
$915,431 - $1,838,281 /YR
Building Type/Class
Office/B
Year Built
2002
Building Size
78,559 SF
Building Height
2 Stories
Typical Floor Size
39,280 SF
Parking
350 Spaces
10929 Disk Dr - 1st Floor
Size
39,121 SF
Term
1-5 Years
Rental Rate
$23.40 /SF/YR
$1.95 /SF/MO
$915,431 /YR
$76,286 /MO
Space Use
Office
Condition
Full Build-Out
Available
Now
10929 Disk Dr - 2nd Floor
Size
39,438 SF
Term
1-5 Years
Rental Rate
$23.40 /SF/YR
$1.95 /SF/MO
$922,849 /YR
$76,904 /MO
Space Use
Office
Condition
Full Build-Out
Available
Now
1 of 1
VIDEOS
3D TOUR
PHOTOS
STREET VIEW
STREET
MAP
10940 White Rock Rd - 1st Floor
| Size | 8,064 SF |
| Term | Negotiable |
| Rental Rate | $23.40 /SF/YR |
| Space Use | Office |
| Condition | Full Build-Out |
| Available | Now |
- Rate includes utilities, building services and property expenses
- Fully Built-Out as Standard Office
- Mostly Open Floor Plan Layout
- Fits 21 - 65 People
1 of 1
VIDEOS
3D TOUR
PHOTOS
STREET VIEW
STREET
MAP
10940 White Rock Rd - 2nd Floor - Ste 2nd FL
| Size | 22,876 SF |
| Term | 1-5 Years |
| Rental Rate | $23.40 /SF/YR |
| Space Use | Office |
| Condition | Full Build-Out |
| Available | 30 Days |
14848 SF
- Rate includes utilities, building services and property expenses
- Fully Built-Out as Standard Office
- Mostly Open Floor Plan Layout
- Fits 58 - 184 People
- Central Air Conditioning
- Great Visibility
1 of 1
VIDEOS
3D TOUR
PHOTOS
STREET VIEW
STREET
MAP
10929 Disk Dr - 1st Floor
| Size | 39,121 SF |
| Term | 1-5 Years |
| Rental Rate | $23.40 /SF/YR |
| Space Use | Office |
| Condition | Full Build-Out |
| Available | Now |
79426 SF Office
- Rate includes utilities, building services and property expenses
- Fully Built-Out as Standard Office
- Mostly Open Floor Plan Layout
- Fits 98 - 313 People
- Space is in Excellent Condition
- Can be combined with additional space(s) for up to 78,559 SF of adjacent space
- Central Air Conditioning
- Great Visibility
1 of 1
VIDEOS
3D TOUR
PHOTOS
STREET VIEW
STREET
MAP
10929 Disk Dr - 2nd Floor
| Size | 39,438 SF |
| Term | 1-5 Years |
| Rental Rate | $23.40 /SF/YR |
| Space Use | Office |
| Condition | Full Build-Out |
| Available | Now |
79426 SF Office
- Rate includes utilities, building services and property expenses
- Fully Built-Out as Standard Office
- Mostly Open Floor Plan Layout
- Fits 99 - 316 People
- Space is in Excellent Condition
- Can be combined with additional space(s) for up to 78,559 SF of adjacent space
SELECT TENANTS AT THIS PROPERTY
- Floor
- Tenant Name
- Industry
- Multiple
- Progressive Insurance Insurance Claims
- Finance and Insurance
Park Overview
Two-story modern office building complex
Bike Score ®
Very Bikeable (77)
1 of 23
VIDEOS
3D TOUR
PHOTOS
STREET VIEW
STREET
MAP
Presented by

Prospect Corporate Center | Rancho Cordova, CA 95670
Already a member? Log In
Hmm, there seems to have been an error sending your message. Please try again.
Thanks! Your message was sent.












