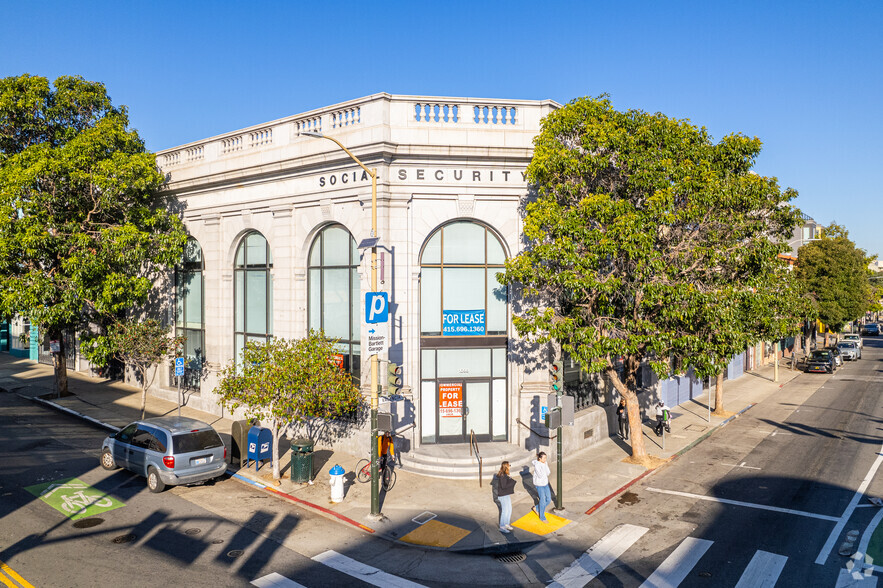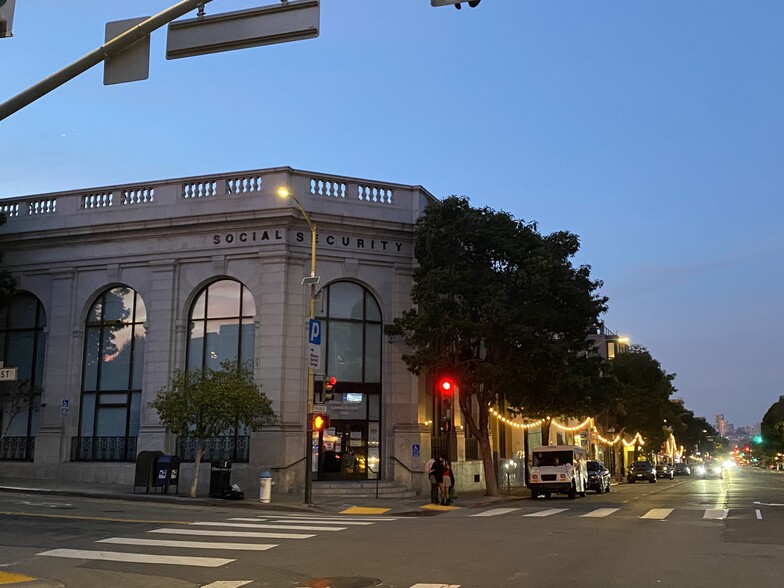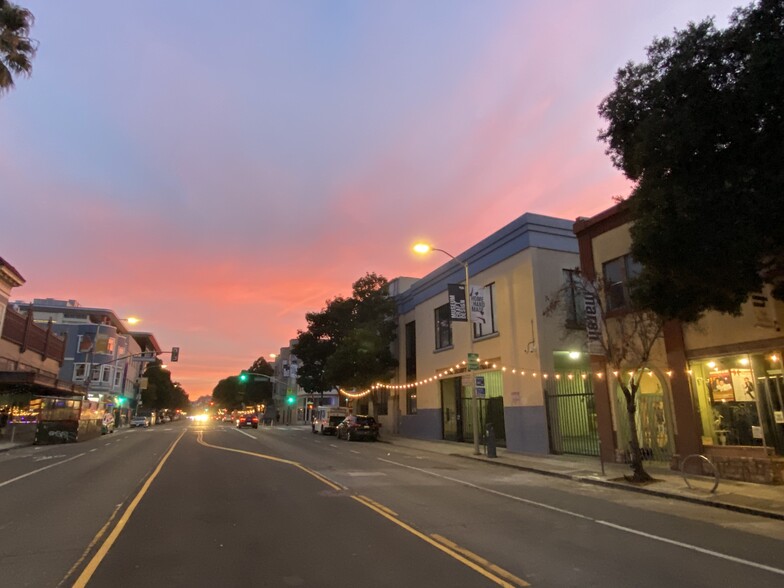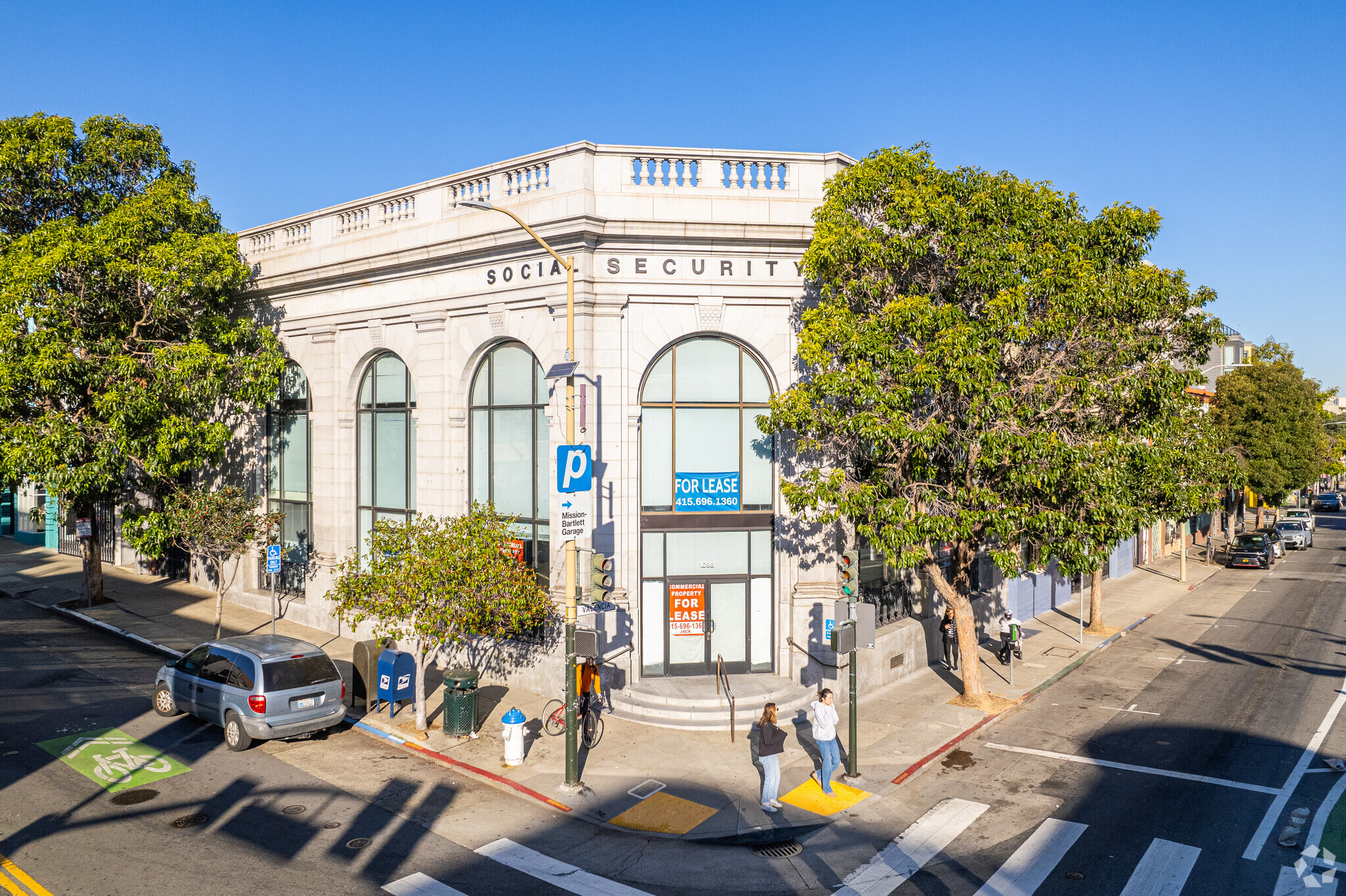HIGHLIGHTS
- 11,004 Rentable Sq Ft, 10,113 Lot Size, 3,500 Sq Ft Basement
- Massive Multi-Story Windows and Mezzanine Office Space
- Roll-Up Metal Gate Garage with 12 Surface Parking Spaces
- Concrete and Steel Reinforced Renaissance Revival Design
- Modern Retrofits and ADA Accessibility
- Ideal for Government Agencies, Non-Profit Organizations, or AI Companies
ALL AVAILABLE SPACES(2)
Display Rental Rate as
- SPACE
- SIZE
- TERM
- RENTAL RATE
- SPACE USE
- CONDITION
- AVAILABLE
Seeking a single tenant to lease the entire building.
- Listed rate may not include certain utilities, building services and property expenses
- Open Floor Plan Layout
- Finished Ceilings: 12’ - 26’
- Can be combined with additional space(s) for up to 11,000 SF of adjacent space
- Security System
- High Ceilings
- After Hours HVAC Available
- Basement
- Open-Plan
- Historical Building
- Large Arch Windows
- Fully Built-Out as Government Facility
- 1 Private Office
- Space is in Excellent Condition
- Central Air and Heating
- Corner Space
- Natural Light
- Emergency Lighting
- DDA Compliant
- Wheelchair Accessible
- 26 FT High Ceiling
Seeking a single tenant to lease the entire building.
- Listed rate may not include certain utilities, building services and property expenses
- Open Floor Plan Layout
- 1 Conference Room
- Can be combined with additional space(s) for up to 11,000 SF of adjacent space
- Print/Copy Room
- Security System
- High Ceilings
- After Hours HVAC Available
- DDA Compliant
- Wheelchair Accessible
- Full of natural light
- Fully Built-Out as Government Facility
- 2 Private Offices
- Space is in Excellent Condition
- Central Heating System
- Private Restrooms
- Corner Space
- Natural Light
- Emergency Lighting
- Open-Plan
- Prime Corner Location
| Space | Size | Term | Rental Rate | Space Use | Condition | Available |
| 1st Floor | 4,500 SF | 5-15 Years | $49.00 /SF/YR | Office | Full Build-Out | Now |
| 2nd Floor | 6,500 SF | 5-15 Years | $49.00 /SF/YR | Office | Full Build-Out | Now |
1st Floor
| Size |
| 4,500 SF |
| Term |
| 5-15 Years |
| Rental Rate |
| $49.00 /SF/YR |
| Space Use |
| Office |
| Condition |
| Full Build-Out |
| Available |
| Now |
2nd Floor
| Size |
| 6,500 SF |
| Term |
| 5-15 Years |
| Rental Rate |
| $49.00 /SF/YR |
| Space Use |
| Office |
| Condition |
| Full Build-Out |
| Available |
| Now |
PROPERTY OVERVIEW
Position your brand in this prime commercial building, formerly the SSA office, located in the heart of San Francisco’s vibrant Mission Dolores District. This freestanding property offers an exceptional opportunity to lease the entire 2-connected building with 11,004 rentable sq. ft., a 10,113 sq. ft. lot, and an additional 3,500 sq. ft. basement. With no other occupants, you’ll enjoy exclusive naming and signage rights to showcase your business prominently. The Class A historic resource features a concrete and steel-reinforced Renaissance Revival design, expansive multi-story windows, mezzanine office space, modern retrofits, and one elevator. Open, flexible floor plans, two ADA-compliant restrooms on each floor, and a roll-up metal gate garage with 12 surface parking spaces (including ADA access) meet a variety of business needs. This high-visibility corner location provides easy access to BART, Muni, and Dolores Park, surrounded by popular eateries, shops, and colorful murals. Lease this iconic space for $28,000/month (NNN) for the first two years. Long-term lease preferred, with negotiable terms available. Don’t miss this rare chance to establish your business in a landmark property—schedule a tour today!
- Bus Line
- Metro/Subway
- Signage
- Storage Space
- Central Heating
- DDA Compliant
- Air Conditioning















