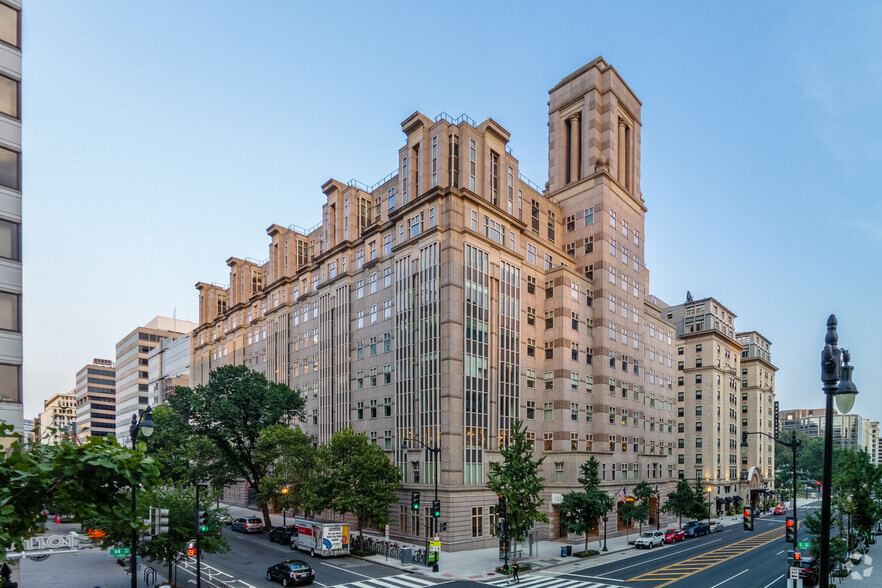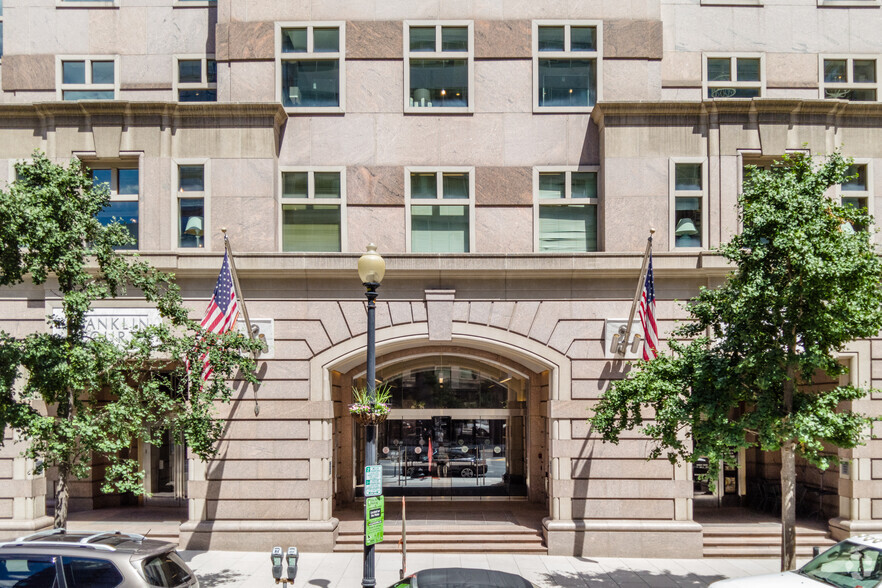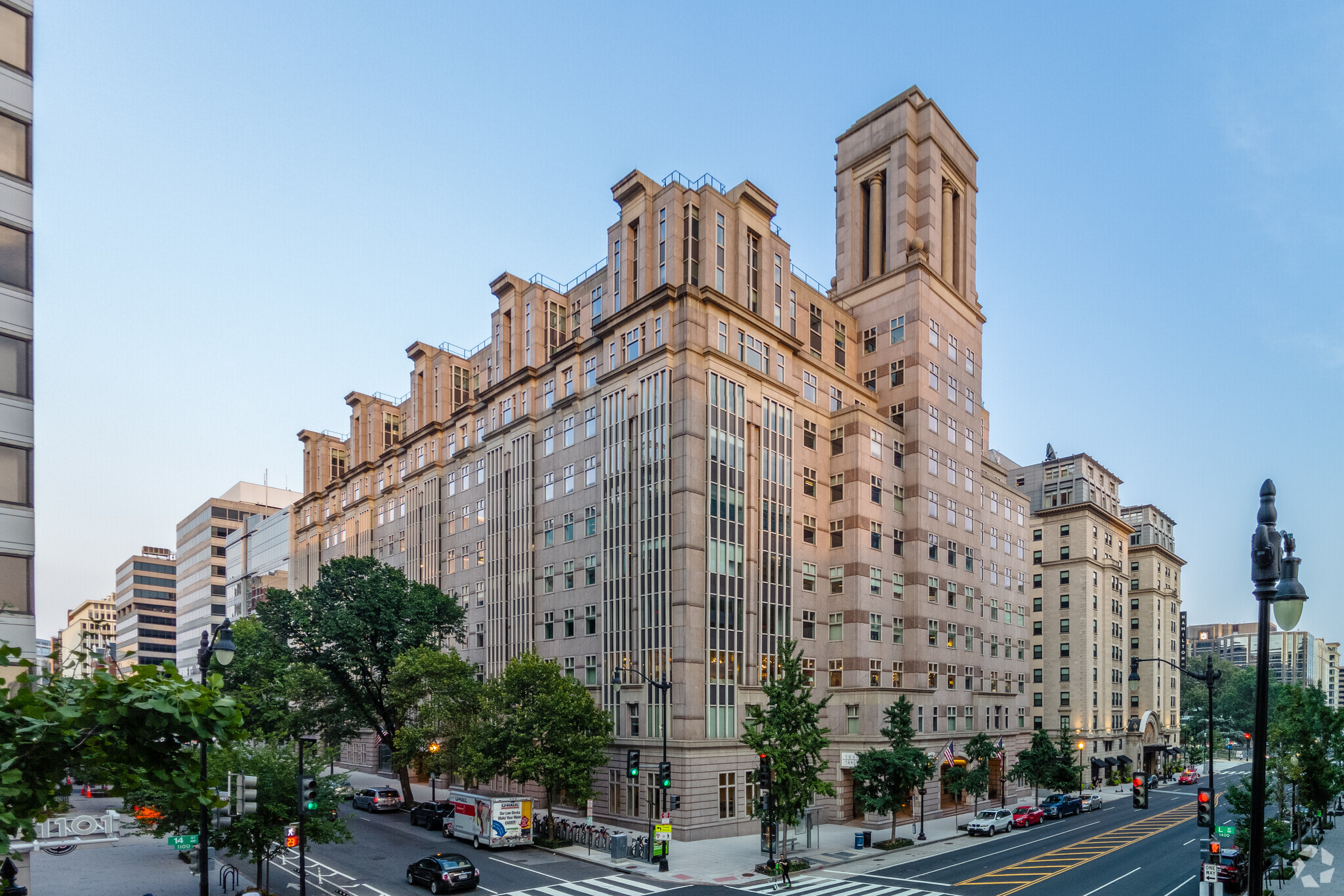Your email has been sent.
Franklin Court 1099 14th St NW 1,844 - 74,629 SF of 4-Star Office Space Available in Washington, DC 20005



HIGHLIGHTS
- Full Amenity Renovation Completed! Brand New Lobby, Fitness Center, and Conference Center now open!
- 9’ finished ceiling heights and 4 sides of glass
- State-of-the-art fitness center with fullswing golf simulator
- Flexible 41,000 SF floorplates with 30’ x 30’ column spacing
- One block to Metro
- Magnificent rooftop terrace
ALL AVAILABLE SPACES(6)
Display Rental Rate as
- SPACE
- SIZE
- TERM
- RENTAL RATE
- SPACE USE
- CONDITION
- AVAILABLE
Showroom space with private entrance from sidewalk and directly from lobby. 18' ceilings!
- Rate includes utilities, building services and property expenses
- Finished Ceilings: 14’ - 18’
- Open Floor Plan Layout
- Space is in Excellent Condition
Available 3/2025. Full built-out showroom.
- Rate includes utilities, building services and property expenses
- Office intensive layout
- Fully Built-Out as Standard Office
Gorgeous suite in shell condition on the front corner of 14th & L. Perfect for your designer clients. Building offers tenants all in-demand amenities including: - rooftop terrace with Monument and Franklin Park views - 8,000 SF fitness facility with a golf simulator and spa-quality locker rooms - 40-person conference facility on the ground floor directly off of building lobby - huge lobby with coffee bar various soft seating areas and massive atrium - 1/1,000 parking ratio with bike storage facilities
- Rate includes utilities, building services and property expenses
Fully built out space, mostly open. Nice finishes, control of the east side elevator bank
- Rate includes utilities, building services and property expenses
- Office intensive layout
- Fully Built-Out as Law Office
- Can be combined with additional space(s) for up to 62,217 SF of adjacent space
Available 2/2025. Open layout with 3 private offices, pantry, and conference room. Building offers tenants all in-demand amenities including: - rooftop terrace with Monument and Franklin Park views - 8,000 SF fitness facility with a golf simulator and spa-quality locker rooms - 40-person conference facility on the ground floor directly off of building lobby - huge lobby with coffee bar various soft seating areas and massive atrium - 1/1,000 parking ratio with bike storage facilities
- Rate includes utilities, building services and property expenses
- 3 Private Offices
- 19 Workstations
- Central Air Conditioning
- Fully Built-Out as Standard Office
- 1 Conference Room
- Can be combined with additional space(s) for up to 62,217 SF of adjacent space
- Wi-Fi Connectivity
Space in shell condition with views of the Washington Monument, Franklin Park, and windowline all along 14th and L Streets. 9’ finished ceiling heights and 30x30 column grid offers a significant amount of natural light. Building offers tenants all in-demand amenities including: - rooftop terrace with Monument and Franklin Park views - 8,000 SF fitness facility with a golf simulator and spa-quality locker rooms - 40-person conference facility on the ground floor directly off of building lobby - huge lobby with coffee bar various soft seating areas and massive atrium - 1/1,000 parking ratio with bike storage facilities
- Rate includes utilities, building services and property expenses
- Can be combined with additional space(s) for up to 62,217 SF of adjacent space
- Finished Ceilings: 9’ - 11’
| Space | Size | Term | Rental Rate | Space Use | Condition | Available |
| 1st Floor, Ste 101 | 8,306 SF | Negotiable | Upon Request Upon Request Upon Request Upon Request | Office | Full Build-Out | November 13, 2026 |
| 3rd Floor, Ste 370 | 1,844 SF | 7 Years | $58.00 /SF/YR $4.83 /SF/MO $106,952 /YR $8,913 /MO | Office | Full Build-Out | Now |
| 4th Floor, Ste 405 | 2,262 SF | 7 Years | $58.00 /SF/YR $4.83 /SF/MO $131,196 /YR $10,933 /MO | Office | Shell Space | Now |
| 8th Floor, Ste 800 | 28,628 SF | Negotiable | $58.00 /SF/YR $4.83 /SF/MO $1,660,424 /YR $138,369 /MO | Office | Full Build-Out | January 01, 2026 |
| 8th Floor, Ste 860 | 3,032 SF | Negotiable | $58.00 /SF/YR $4.83 /SF/MO $175,856 /YR $14,655 /MO | Office | Full Build-Out | Now |
| 9th Floor | 5,000-30,557 SF | Negotiable | $59.00 /SF/YR $4.92 /SF/MO $1,802,863 /YR $150,239 /MO | Office | Shell Space | Now |
1st Floor, Ste 101
| Size |
| 8,306 SF |
| Term |
| Negotiable |
| Rental Rate |
| Upon Request Upon Request Upon Request Upon Request |
| Space Use |
| Office |
| Condition |
| Full Build-Out |
| Available |
| November 13, 2026 |
3rd Floor, Ste 370
| Size |
| 1,844 SF |
| Term |
| 7 Years |
| Rental Rate |
| $58.00 /SF/YR $4.83 /SF/MO $106,952 /YR $8,913 /MO |
| Space Use |
| Office |
| Condition |
| Full Build-Out |
| Available |
| Now |
4th Floor, Ste 405
| Size |
| 2,262 SF |
| Term |
| 7 Years |
| Rental Rate |
| $58.00 /SF/YR $4.83 /SF/MO $131,196 /YR $10,933 /MO |
| Space Use |
| Office |
| Condition |
| Shell Space |
| Available |
| Now |
8th Floor, Ste 800
| Size |
| 28,628 SF |
| Term |
| Negotiable |
| Rental Rate |
| $58.00 /SF/YR $4.83 /SF/MO $1,660,424 /YR $138,369 /MO |
| Space Use |
| Office |
| Condition |
| Full Build-Out |
| Available |
| January 01, 2026 |
8th Floor, Ste 860
| Size |
| 3,032 SF |
| Term |
| Negotiable |
| Rental Rate |
| $58.00 /SF/YR $4.83 /SF/MO $175,856 /YR $14,655 /MO |
| Space Use |
| Office |
| Condition |
| Full Build-Out |
| Available |
| Now |
9th Floor
| Size |
| 5,000-30,557 SF |
| Term |
| Negotiable |
| Rental Rate |
| $59.00 /SF/YR $4.92 /SF/MO $1,802,863 /YR $150,239 /MO |
| Space Use |
| Office |
| Condition |
| Shell Space |
| Available |
| Now |
1st Floor, Ste 101
| Size | 8,306 SF |
| Term | Negotiable |
| Rental Rate | Upon Request |
| Space Use | Office |
| Condition | Full Build-Out |
| Available | November 13, 2026 |
Showroom space with private entrance from sidewalk and directly from lobby. 18' ceilings!
- Rate includes utilities, building services and property expenses
- Open Floor Plan Layout
- Finished Ceilings: 14’ - 18’
- Space is in Excellent Condition
3rd Floor, Ste 370
| Size | 1,844 SF |
| Term | 7 Years |
| Rental Rate | $58.00 /SF/YR |
| Space Use | Office |
| Condition | Full Build-Out |
| Available | Now |
Available 3/2025. Full built-out showroom.
- Rate includes utilities, building services and property expenses
- Fully Built-Out as Standard Office
- Office intensive layout
4th Floor, Ste 405
| Size | 2,262 SF |
| Term | 7 Years |
| Rental Rate | $58.00 /SF/YR |
| Space Use | Office |
| Condition | Shell Space |
| Available | Now |
Gorgeous suite in shell condition on the front corner of 14th & L. Perfect for your designer clients. Building offers tenants all in-demand amenities including: - rooftop terrace with Monument and Franklin Park views - 8,000 SF fitness facility with a golf simulator and spa-quality locker rooms - 40-person conference facility on the ground floor directly off of building lobby - huge lobby with coffee bar various soft seating areas and massive atrium - 1/1,000 parking ratio with bike storage facilities
- Rate includes utilities, building services and property expenses
8th Floor, Ste 800
| Size | 28,628 SF |
| Term | Negotiable |
| Rental Rate | $58.00 /SF/YR |
| Space Use | Office |
| Condition | Full Build-Out |
| Available | January 01, 2026 |
Fully built out space, mostly open. Nice finishes, control of the east side elevator bank
- Rate includes utilities, building services and property expenses
- Fully Built-Out as Law Office
- Office intensive layout
- Can be combined with additional space(s) for up to 62,217 SF of adjacent space
8th Floor, Ste 860
| Size | 3,032 SF |
| Term | Negotiable |
| Rental Rate | $58.00 /SF/YR |
| Space Use | Office |
| Condition | Full Build-Out |
| Available | Now |
Available 2/2025. Open layout with 3 private offices, pantry, and conference room. Building offers tenants all in-demand amenities including: - rooftop terrace with Monument and Franklin Park views - 8,000 SF fitness facility with a golf simulator and spa-quality locker rooms - 40-person conference facility on the ground floor directly off of building lobby - huge lobby with coffee bar various soft seating areas and massive atrium - 1/1,000 parking ratio with bike storage facilities
- Rate includes utilities, building services and property expenses
- Fully Built-Out as Standard Office
- 3 Private Offices
- 1 Conference Room
- 19 Workstations
- Can be combined with additional space(s) for up to 62,217 SF of adjacent space
- Central Air Conditioning
- Wi-Fi Connectivity
9th Floor
| Size | 5,000-30,557 SF |
| Term | Negotiable |
| Rental Rate | $59.00 /SF/YR |
| Space Use | Office |
| Condition | Shell Space |
| Available | Now |
Space in shell condition with views of the Washington Monument, Franklin Park, and windowline all along 14th and L Streets. 9’ finished ceiling heights and 30x30 column grid offers a significant amount of natural light. Building offers tenants all in-demand amenities including: - rooftop terrace with Monument and Franklin Park views - 8,000 SF fitness facility with a golf simulator and spa-quality locker rooms - 40-person conference facility on the ground floor directly off of building lobby - huge lobby with coffee bar various soft seating areas and massive atrium - 1/1,000 parking ratio with bike storage facilities
- Rate includes utilities, building services and property expenses
- Finished Ceilings: 9’ - 11’
- Can be combined with additional space(s) for up to 62,217 SF of adjacent space
PROPERTY OVERVIEW
Franklin Court is an 11-story, Class A, 460,000 square-foot office building. Located in one of the most distinctive sub markets in the Washington, D.C. central business district. Prominently situated at the corner of Fourteenth Street and L Street, N.W., Franklin Court is in the heart of the District's most dynamic sub market.Granite, marble walls and floors, and custom bronze fixtures create a distinguished tone throughout the common areas. The architectural firm of Kohn Pederson Fox is one of the most respected class A building architectural firms. They have produced award winning buildings throughout the United States and Asia.This building is located 1.5 blocks from McPherson Square Metro, with convenient access to Massachusetts Avenue and K Street. The HVAC offers a central, variable air volume system, delivering efficient performance over a full range of occupancy. There are eight (8) high speed elevators, two (2) dedicated freight elevators and three (3) dedicated garage elevators to service tenants' needs. The property also features a 24-hour manned lobby that oversees a state-of-the-art life safety and security system. Other notable attributes include: state of the Great Location
- 24 Hour Access
- Atrium
- Bus Line
- Controlled Access
- Convenience Store
- Fitness Center
- Metro/Subway
- Property Manager on Site
- Security System
- Signage
- Energy Star Labeled

















