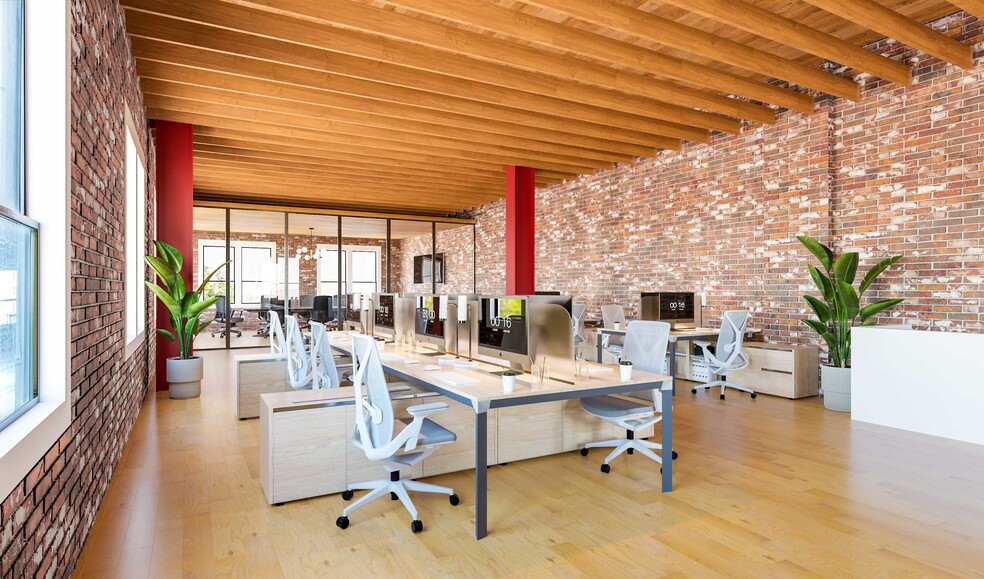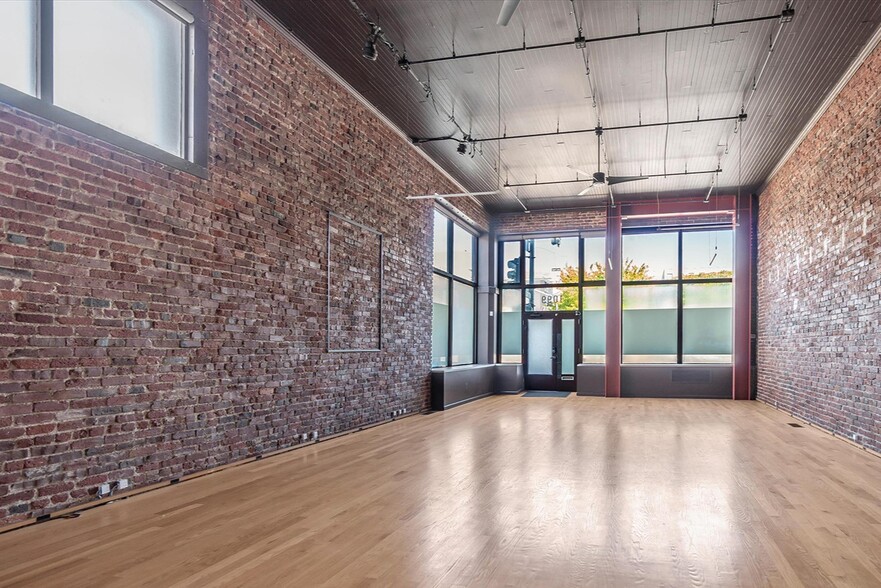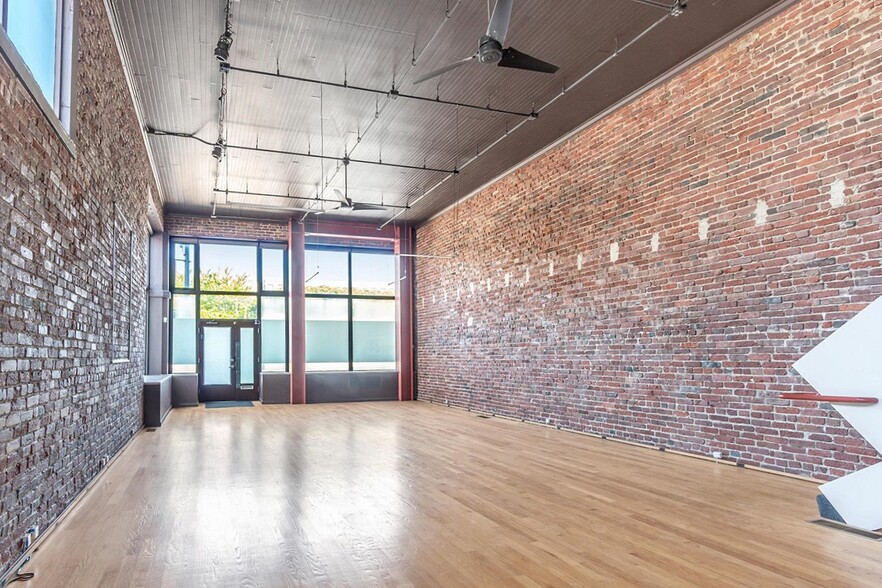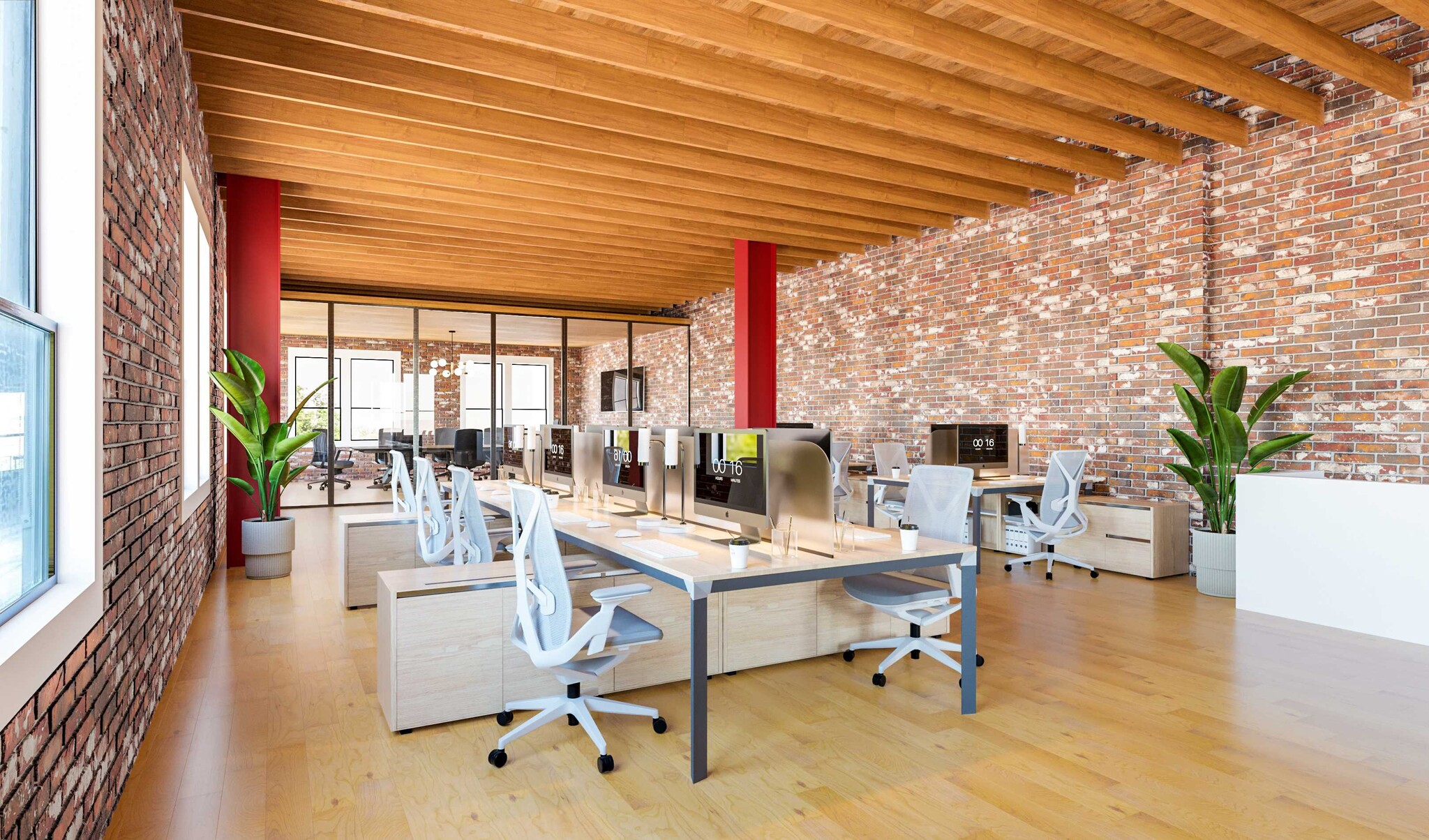
This feature is unavailable at the moment.
We apologize, but the feature you are trying to access is currently unavailable. We are aware of this issue and our team is working hard to resolve the matter.
Please check back in a few minutes. We apologize for the inconvenience.
- LoopNet Team
thank you

Your email has been sent!
1099 Folsom St
520 - 3,880 SF of Office Space Available in San Francisco, CA 94103



Highlights
- City views
- Full building identity
- Mostly open floor plan
- High ceilings
- Brick & timber space
- Lots of great natural light
all available spaces(3)
Display Rental Rate as
- Space
- Size
- Term
- Rental Rate
- Space Use
- Condition
- Available
The building features dual entrances on both 7th and Folsom Streets, with the entrance from Folsom Street welcoming visitors into a grand reception area. On the first floor you'll find a kitchenette with dishwasher and fridge, an ADA restroom, and a double-height room adorned with original brick walls and beautiful hardwood floors. Stay comfortable with a modern HVAC system and secure with a comprehensive security system.
- Listed rate may not include certain utilities, building services and property expenses
- Mostly Open Floor Plan Layout
- Space is in Excellent Condition
- Security System
- High Ceilings
- Open-Plan
- 15-Foot Ceilings
- ADA Restroom
- Fully Built-Out as Professional Services Office
- Finished Ceilings: 15’
- Can be combined with additional space(s) for up to 3,880 SF of adjacent space
- Corner Space
- Natural Light
- Hardwood Floors
- HVAC
- Kitchenette
- Listed rate may not include certain utilities, building services and property expenses
- Mostly Open Floor Plan Layout
- Space is in Excellent Condition
- Fully Built-Out as Professional Services Office
- Finished Ceilings: 6’
- Can be combined with additional space(s) for up to 3,880 SF of adjacent space
The second floor boasts 11-foot ceilings with exposed beams, an additional ADA restroom, and double-paned windows that provide a peaceful setting.
- Listed rate may not include certain utilities, building services and property expenses
- Mostly Open Floor Plan Layout
- Space is in Excellent Condition
- 11-Foot Ceilings
- Double-Paned Windows
- Fully Built-Out as Professional Services Office
- Finished Ceilings: 11’
- Can be combined with additional space(s) for up to 3,880 SF of adjacent space
- Exposed Beams
- Additional Restroom
| Space | Size | Term | Rental Rate | Space Use | Condition | Available |
| 1st Floor | 1,680 SF | Negotiable | $21.60 /SF/YR $1.80 /SF/MO $232.50 /m²/YR $19.38 /m²/MO $3,024 /MO $36,288 /YR | Office | Full Build-Out | Now |
| 1st Floor, Ste Mezzanine | 520 SF | Negotiable | $21.60 /SF/YR $1.80 /SF/MO $232.50 /m²/YR $19.38 /m²/MO $936.00 /MO $11,232 /YR | Office | Full Build-Out | Now |
| 2nd Floor | 1,680 SF | Negotiable | $21.60 /SF/YR $1.80 /SF/MO $232.50 /m²/YR $19.38 /m²/MO $3,024 /MO $36,288 /YR | Office | Full Build-Out | Now |
1st Floor
| Size |
| 1,680 SF |
| Term |
| Negotiable |
| Rental Rate |
| $21.60 /SF/YR $1.80 /SF/MO $232.50 /m²/YR $19.38 /m²/MO $3,024 /MO $36,288 /YR |
| Space Use |
| Office |
| Condition |
| Full Build-Out |
| Available |
| Now |
1st Floor, Ste Mezzanine
| Size |
| 520 SF |
| Term |
| Negotiable |
| Rental Rate |
| $21.60 /SF/YR $1.80 /SF/MO $232.50 /m²/YR $19.38 /m²/MO $936.00 /MO $11,232 /YR |
| Space Use |
| Office |
| Condition |
| Full Build-Out |
| Available |
| Now |
2nd Floor
| Size |
| 1,680 SF |
| Term |
| Negotiable |
| Rental Rate |
| $21.60 /SF/YR $1.80 /SF/MO $232.50 /m²/YR $19.38 /m²/MO $3,024 /MO $36,288 /YR |
| Space Use |
| Office |
| Condition |
| Full Build-Out |
| Available |
| Now |
1st Floor
| Size | 1,680 SF |
| Term | Negotiable |
| Rental Rate | $21.60 /SF/YR |
| Space Use | Office |
| Condition | Full Build-Out |
| Available | Now |
The building features dual entrances on both 7th and Folsom Streets, with the entrance from Folsom Street welcoming visitors into a grand reception area. On the first floor you'll find a kitchenette with dishwasher and fridge, an ADA restroom, and a double-height room adorned with original brick walls and beautiful hardwood floors. Stay comfortable with a modern HVAC system and secure with a comprehensive security system.
- Listed rate may not include certain utilities, building services and property expenses
- Fully Built-Out as Professional Services Office
- Mostly Open Floor Plan Layout
- Finished Ceilings: 15’
- Space is in Excellent Condition
- Can be combined with additional space(s) for up to 3,880 SF of adjacent space
- Security System
- Corner Space
- High Ceilings
- Natural Light
- Open-Plan
- Hardwood Floors
- 15-Foot Ceilings
- HVAC
- ADA Restroom
- Kitchenette
1st Floor, Ste Mezzanine
| Size | 520 SF |
| Term | Negotiable |
| Rental Rate | $21.60 /SF/YR |
| Space Use | Office |
| Condition | Full Build-Out |
| Available | Now |
- Listed rate may not include certain utilities, building services and property expenses
- Fully Built-Out as Professional Services Office
- Mostly Open Floor Plan Layout
- Finished Ceilings: 6’
- Space is in Excellent Condition
- Can be combined with additional space(s) for up to 3,880 SF of adjacent space
2nd Floor
| Size | 1,680 SF |
| Term | Negotiable |
| Rental Rate | $21.60 /SF/YR |
| Space Use | Office |
| Condition | Full Build-Out |
| Available | Now |
The second floor boasts 11-foot ceilings with exposed beams, an additional ADA restroom, and double-paned windows that provide a peaceful setting.
- Listed rate may not include certain utilities, building services and property expenses
- Fully Built-Out as Professional Services Office
- Mostly Open Floor Plan Layout
- Finished Ceilings: 11’
- Space is in Excellent Condition
- Can be combined with additional space(s) for up to 3,880 SF of adjacent space
- 11-Foot Ceilings
- Exposed Beams
- Double-Paned Windows
- Additional Restroom
Property Overview
Fall in love with your workplace in this iconic two-story building. Seamlessly blending historic charm with modern amenities, 1099 Folsom Street stands proudly on a highly visible corner, offering your company a prominent canvas for advertising. The open-plan layout is perfect for tech startups, creative agencies, and professional services looking for space to collaborate. The included bonus mezzanine is perfect for extra storage. Located in the vibrant SoMa district, known for its progressive blend of tech innovation, cultural diversity, and historic charm, 1099 Folsom Street is surrounded by a mix of retail, offices, and dining options. Enjoy proximity to local hotspots like Sightglass Coffee and Deli Board or destination restaurants like Marlowe and Alexander's Steakhouse. Benefit from quick access to Interstates 80 and 101 and major public transit options, with BART, MUNI, and Caltrain just a few blocks away.
- Bus Line
- Commuter Rail
- Conferencing Facility
- Security System
- Signage
- Kitchen
- High Ceilings
- Natural Light
- Wi-Fi
- Hardwood Floors
- Air Conditioning
PROPERTY FACTS
Presented by

1099 Folsom St
Hmm, there seems to have been an error sending your message. Please try again.
Thanks! Your message was sent.











