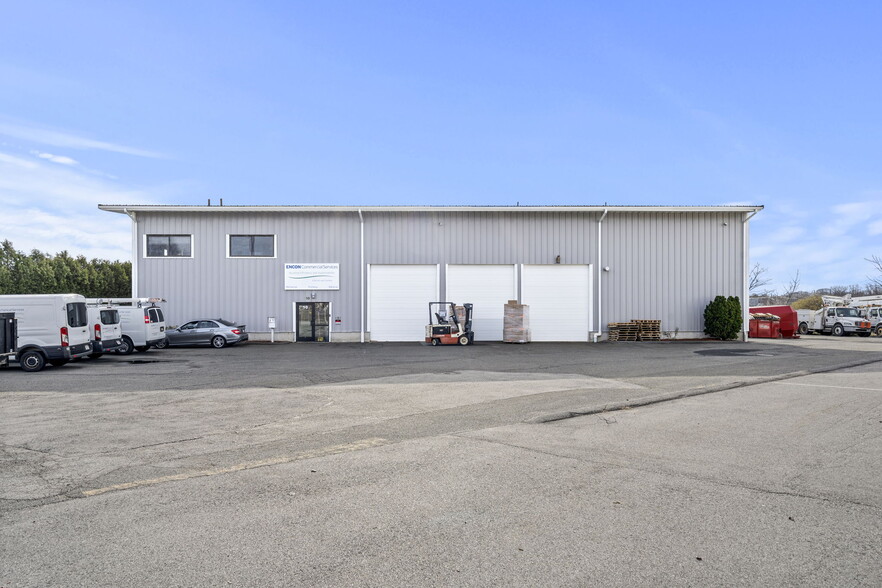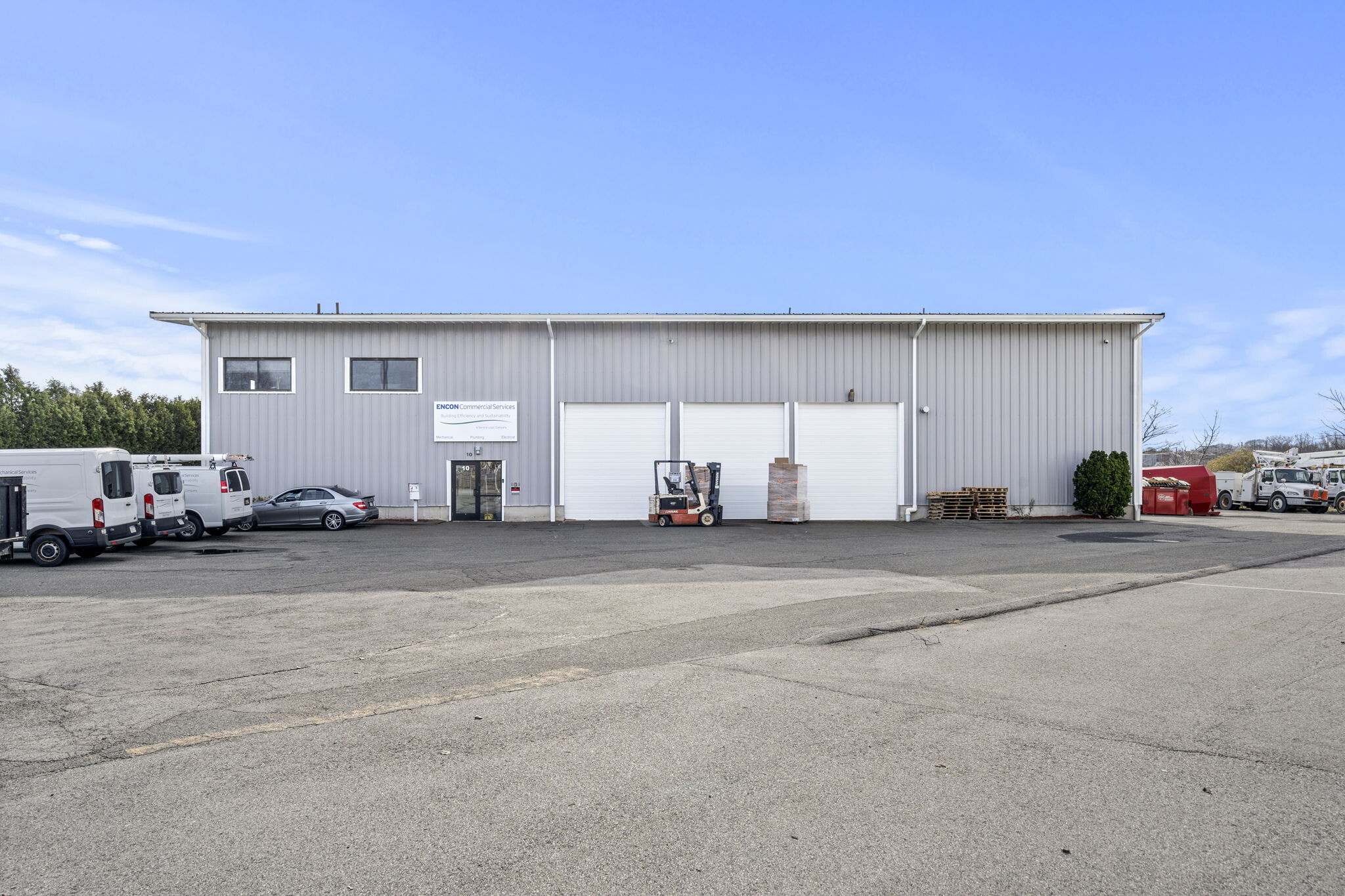
This feature is unavailable at the moment.
We apologize, but the feature you are trying to access is currently unavailable. We are aware of this issue and our team is working hard to resolve the matter.
Please check back in a few minutes. We apologize for the inconvenience.
- LoopNet Team
10R Rainbow Ter
Danvers, MA 01923
Property For Lease

HIGHLIGHTS
- Close to major corridors Rte 95, Rte 1 and Rte 128
- Close proximity to Beverly Commuter Rail Newburyport / Rockport
- Close proximity to Salem Commuter Rail Newburyport / Rockport
- 30Min /to Logan Airport.
PROPERTY OVERVIEW
Quality office with desirable warehouse and yard space. Happy to offer for lease, 5500 sf standalone steel building with rentable 7870 sf [mezzanine office space]. 10 Rainbow Terrace Danvers located minuets from Rte. 128, Rte. 95, and Rte.1. The building has 22 ft clear height ceiling with open warehouse floor. Three powered 12’ wide x 14’ high overhead drive-in doors with floor drains and oil separator. One powered 8’ wide x 8’ high loading dock door. 400 Amp three phase power. Shipping receiving office / secure storage room / overhead gas Modine. Office space with HVAC has first and second floor with private offices, dispatch area, reception area, private conference room, kitchenette, four restrooms. 33,541 sf lot provides parking for 18 plus vehicles with throw down space.
PROPERTY FACTS
| Property Type | Industrial | Rentable Building Area | 7,870 SF |
| Property Subtype | Warehouse | Year Built | 1994 |
| Property Type | Industrial |
| Property Subtype | Warehouse |
| Rentable Building Area | 7,870 SF |
| Year Built | 1994 |
FEATURES AND AMENITIES
- Yard
UTILITIES
- Lighting
- Gas
- Water
- Sewer
- Heating
ATTACHMENTS
| 10RainbowTerrace |
Listing ID: 34148738
Date on Market: 12/10/2024
Last Updated:
Address: 10R Rainbow Ter, Danvers, MA 01923
The Danvers MA Industrial Property at 10R Rainbow Ter, Danvers, MA 01923 is no longer being advertised on LoopNet.com. Contact the broker for information on availability.
INDUSTRIAL PROPERTIES IN NEARBY NEIGHBORHOODS
- South Salem Commercial Real Estate
- Downtown Beverly Commercial Real Estate
- Central Peabody Commercial Real Estate
- West Peabody Commercial Real Estate
- North Suburbs-Essex Commercial Real Estate
- South Peabody Commercial Real Estate
- Downtown Salem Commercial Real Estate
- Downtown Lynn Commercial Real Estate
- Oakland Vale Commercial Real Estate
- Downtown Saugus Commercial Real Estate
- Lynn Waterfront Commercial Real Estate
NEARBY LISTINGS
- 27 Congress St, Salem MA
- 75 Sylvan St, Danvers MA
- 5 Cherry Hill Dr, Danvers MA
- 55 Liberty St, Danvers MA
- 100 Cummings Ctr, Beverly MA
- 447 Rantoul St, Beverly MA
- 35 Village Rd, Middleton MA
- 200 Corporate Pl, Peabody MA
- 202-204 Lafayette St, Salem MA
- 82 Newbury St, Peabody MA
- 251-255 Andover St, Peabody MA
- 430 Maple St, Danvers MA
- 65 Congress St, Salem MA
- 306 Cabot St, Beverly MA
- 120 Andover St, Danvers MA

