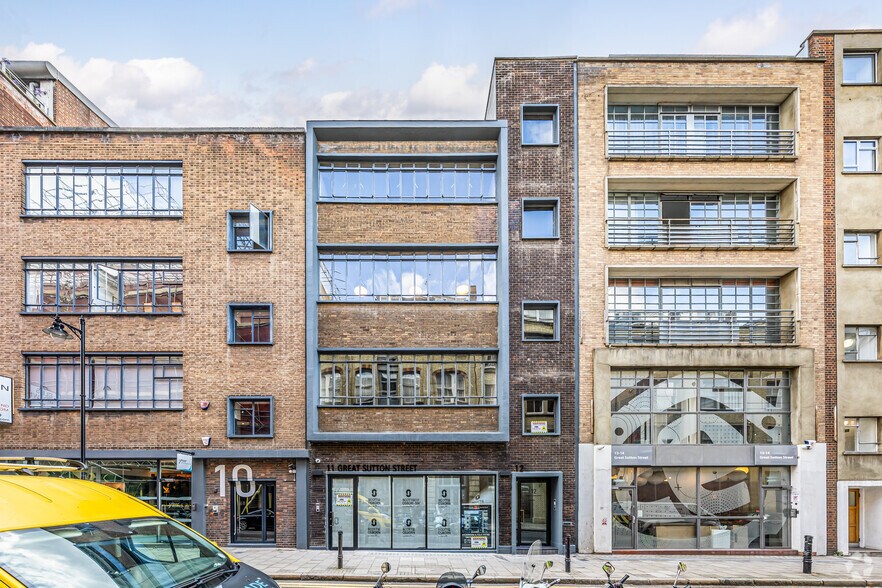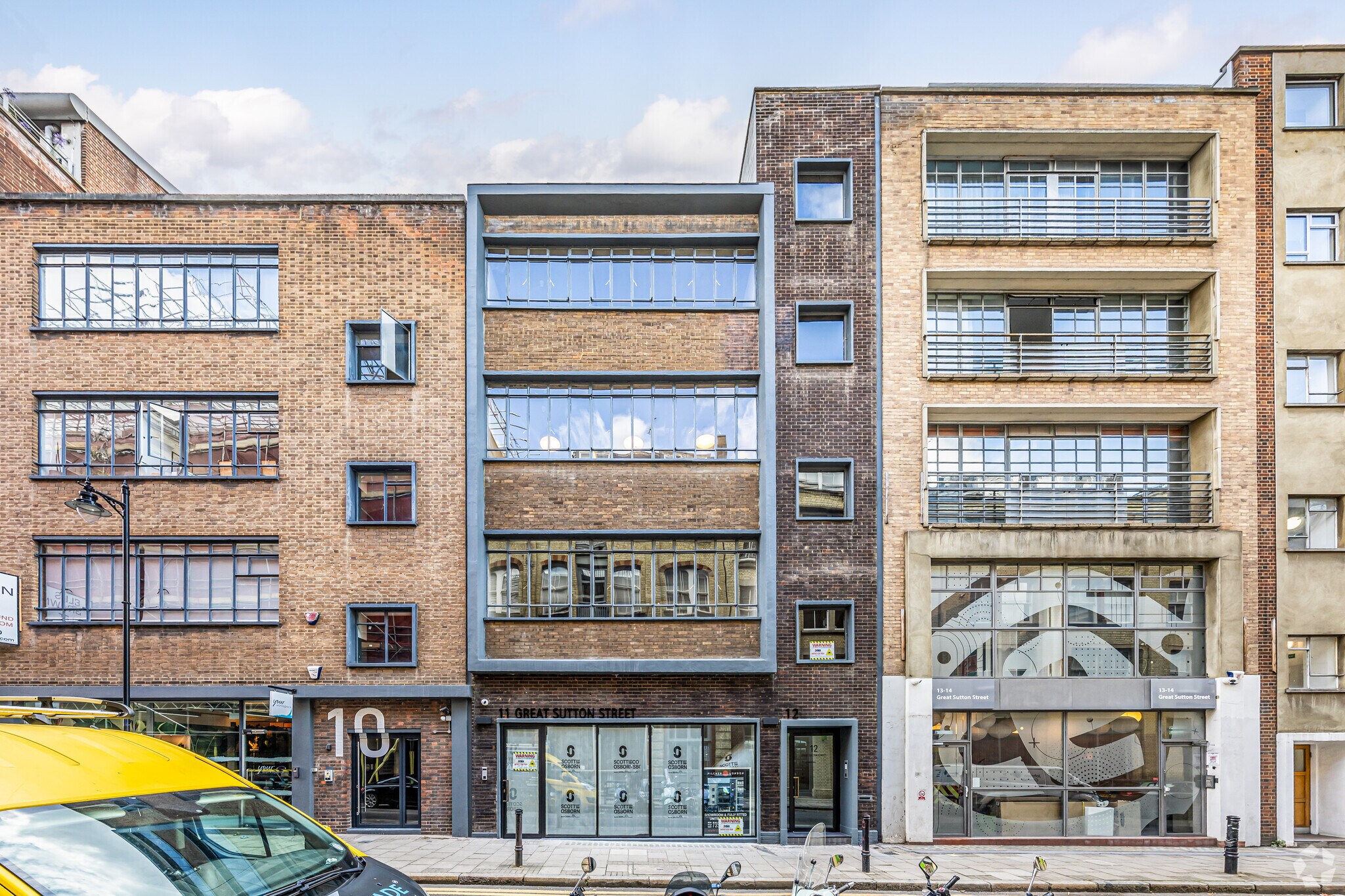
11-12 Great Sutton St | London EC1V 0BX
This feature is unavailable at the moment.
We apologize, but the feature you are trying to access is currently unavailable. We are aware of this issue and our team is working hard to resolve the matter.
Please check back in a few minutes. We apologize for the inconvenience.
- LoopNet Team
This Property is no longer advertised on LoopNet.com.
11-12 Great Sutton St
London EC1V 0BX
Property For Lease
Commercial Real Estate Properties
11-12 Great Sutton St, London EC1V 0BX

HIGHLIGHTS
- Great local amenities
- Communal rooftop terrace
- Short walk to Farringdon & Barbican Underground Stations
PROPERTY OVERVIEW
The building is situated in the heart of Clerkenwell, the globally renowned design hub and is still the first choice location for all creative businesses.
- Controlled Access
- Courtyard
- Security System
PROPERTY FACTS
Building Type
Office
Year Built/Renovated
1962/2009
Building Height
5 Stories
Building Size
7,070 SF
Building Class
B
Typical Floor Size
1,421 SF
Listing ID: 32192426
Date on Market: 6/20/2024
Last Updated:
Address: 11-12 Great Sutton St, London EC1V 0BX
The Office Property at 11-12 Great Sutton St, London, EC1V 0BX is no longer being advertised on LoopNet.com. Contact the broker for information on availability.
NEARBY LISTINGS
- Lilford Rd, London
- 10 Prestons Rd, London
- 103-105 Bunhill Row, London
- 117 Piccadilly, London
- 331 Wick Rd, London
- 110 Bishopsgate, London
- 70 Wapping Wall, London
- 56 Grosvenor St, London
- 16-20 Ely Pl, London
- 103-105 Bunhill Row, London
- Westfield Ave, London
- 75 Grosvenor St, London
- 6 Carnation Way, London
- 25 Wilton Rd, London
- 167 Hermitage Rd, London
1 of 1
VIDEOS
MATTERPORT 3D EXTERIOR
MATTERPORT 3D TOUR
PHOTOS
STREET VIEW
STREET
MAP

Link copied
Your LoopNet account has been created!
Thank you for your feedback.
Please Share Your Feedback
We welcome any feedback on how we can improve LoopNet to better serve your needs.X
{{ getErrorText(feedbackForm.starRating, "rating") }}
255 character limit ({{ remainingChars() }} charactercharacters remainingover)
{{ getErrorText(feedbackForm.msg, "rating") }}
{{ getErrorText(feedbackForm.fname, "first name") }}
{{ getErrorText(feedbackForm.lname, "last name") }}
{{ getErrorText(feedbackForm.phone, "phone number") }}
{{ getErrorText(feedbackForm.phonex, "phone extension") }}
{{ getErrorText(feedbackForm.email, "email address") }}
You can provide feedback any time using the Help button at the top of the page.
