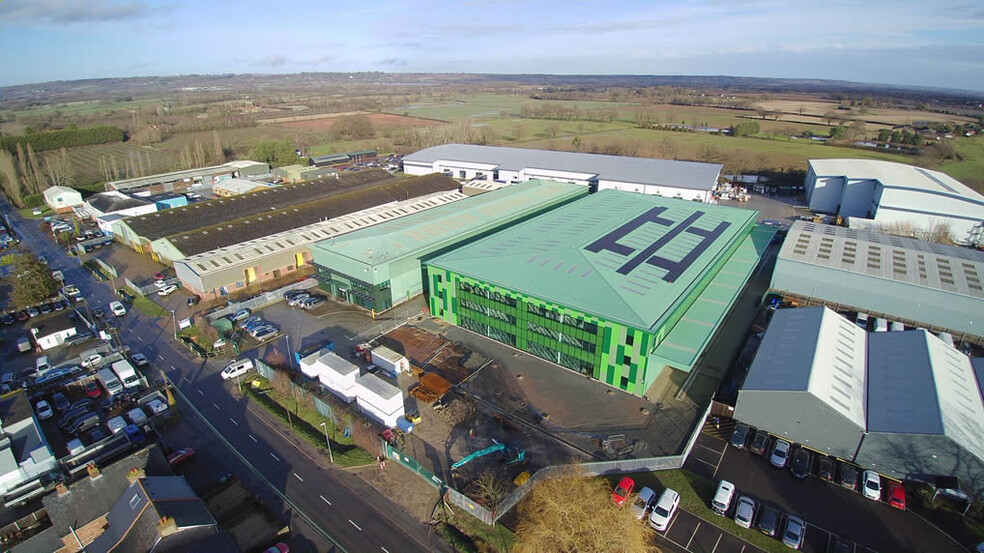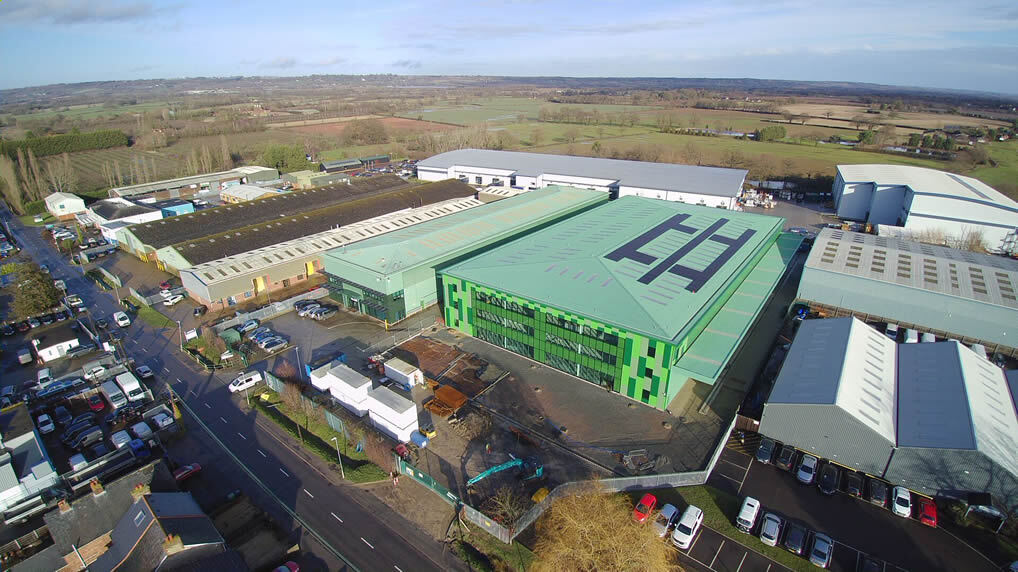
This feature is unavailable at the moment.
We apologize, but the feature you are trying to access is currently unavailable. We are aware of this issue and our team is working hard to resolve the matter.
Please check back in a few minutes. We apologize for the inconvenience.
- LoopNet Team
thank you

Your email has been sent!
Pattenden Ln
Tonbridge TN12 9QJ
Willows Business Park · Industrial Property For Lease · 5,000 SF


HIGHLIGHTS
- The property is situated on Pattenden Lane, Marden, just off the A229 7.5 miles to the south of Maidstone Town Centre and 9.5 miles east of Tonbridge
- The Willows Unit is a modern substantial storage and distribution unit with purpose built offices / workshop space over two floors to the front
- Great transport links
FEATURES
PROPERTY OVERVIEW
The Willows Unit is a modern substantial storage and distribution unit with purpose built offices / workshop space over two floors to the front. The offices are primarily open plan with individual tea points and wcs on each floor which is accessed via a central stairwell and passenger lift allowing for the floors to be suitable for storage as well as offices. The main warehouse building has been sectioned up providing various lot sizes for pallet racking and storage allowing for greater flexibility. The areas currently configured are set out below

