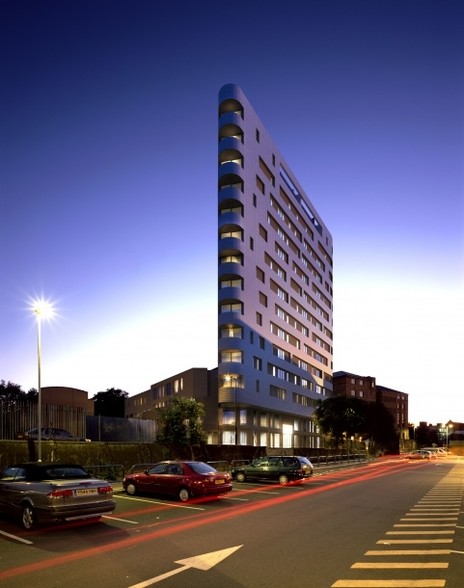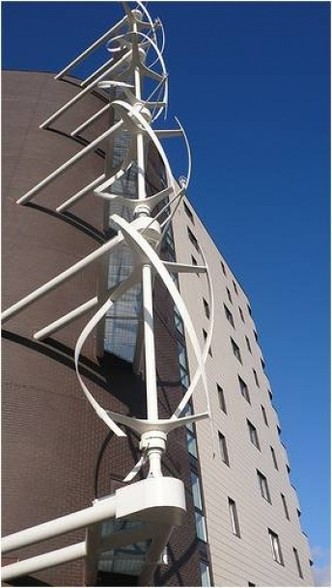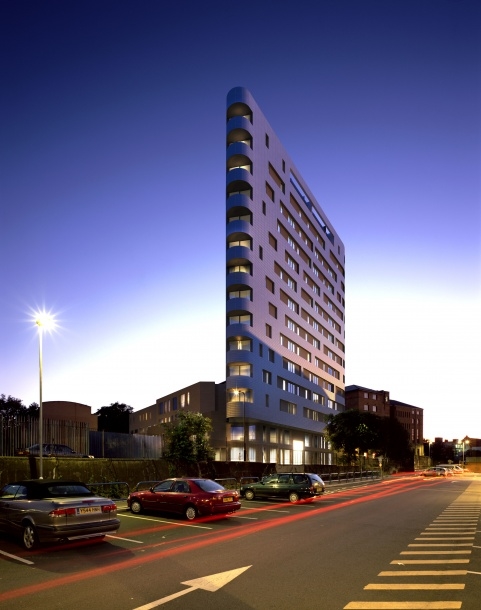11-15 Ramsgate St
London E8 2FD
Kinetica · Office Property For Sale · 277,704 SF


INVESTMENT HIGHLIGHTS
- Situated on the corner of Tyssen Street and Ramsgate Street and close to Dalston Junction Station
- There are also excellent bus links to Shoreditch, Clerkenwell and the City
- Good transport links and emerging cafes and restaurants
EXECUTIVE SUMMARY
The office is located on the first floor of the mixed use Kinetica Development which is on the corner of Tyssen Street and Ramsgate Street and close to Dalston Junction Station. The area has become increasingly popular with tech, media and design companies attracted by the good transport links and emerging cafes and restaurants. There are also excellent bus links to Shoreditch, Clerkenwell and the City.
PROPERTY FACTS
| Unit Size | 3,358 SF |
| No. Units | 1 |
| Total Building Size | 277,704 SF |
| Property Type | Office (Condo) |
| Property Subtype | Office/Residential |
| Sale Type | Investment or Owner User |
| Building Class | B |
| Floors | 14 |
| Typical Floor Size | 2,811 SF |
| Year Built | 2009 |
| Lot Size | 0.28 AC |
1 UNIT AVAILABLE
Unit 5
| Unit Size | 3,358 SF |
| Condo Use | Office |
| Sale Type | Investment or Owner User |
| Tenure | Freehold/Long Leasehold |
DESCRIPTION
The property provides a single floor office with both raised access floors and modern suspended ceilings along with air conditioning in part. The floor benefits from a great level of natural light via floor-to-ceiling glazing. The floor has been arranged to allow for a number of working spaces and
meeting rooms in addition to benefiting from a self-contained WC, shower and kitchen facilities.
SALE NOTES
Unit for sale £1,000,000.
 13 Ramsgate Street internal img 2
13 Ramsgate Street internal img 2
 13 Ramsgate Street internal img 5
13 Ramsgate Street internal img 5
 13 Ramsgate Street internal img 1
13 Ramsgate Street internal img 1
 13 Ramsgate Street internal img 3
13 Ramsgate Street internal img 3
 13 Ramsgate Street internal img 4
13 Ramsgate Street internal img 4
AMENITIES
- Raised Floor
- Security System
- Kitchen
- Roof Terrace
- DDA Compliant
- Demised WC facilities
- Fully Carpeted
- High Ceilings
- Direct Elevator Exposure
- Natural Light
- Partitioned Offices
- Reception
- Secure Storage
- Shower Facilities
- Drop Ceiling
- Air Conditioning









