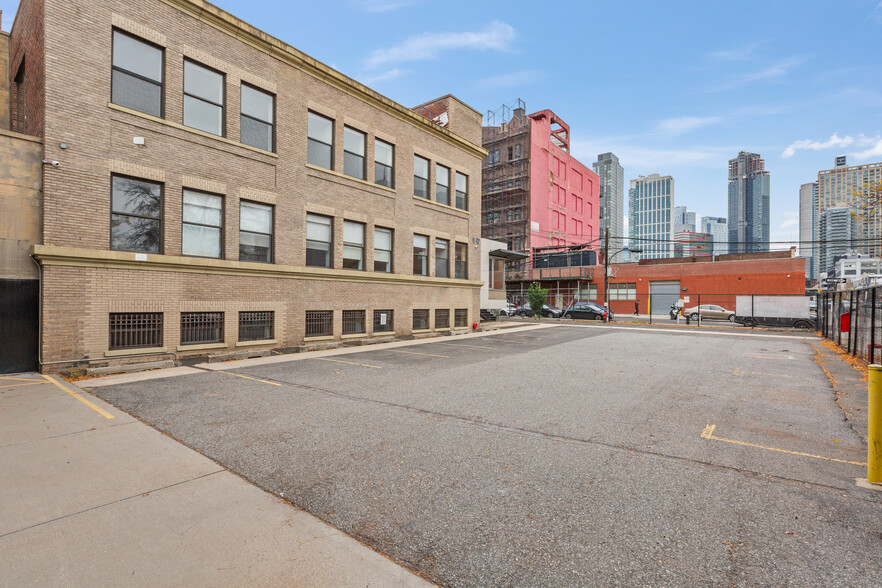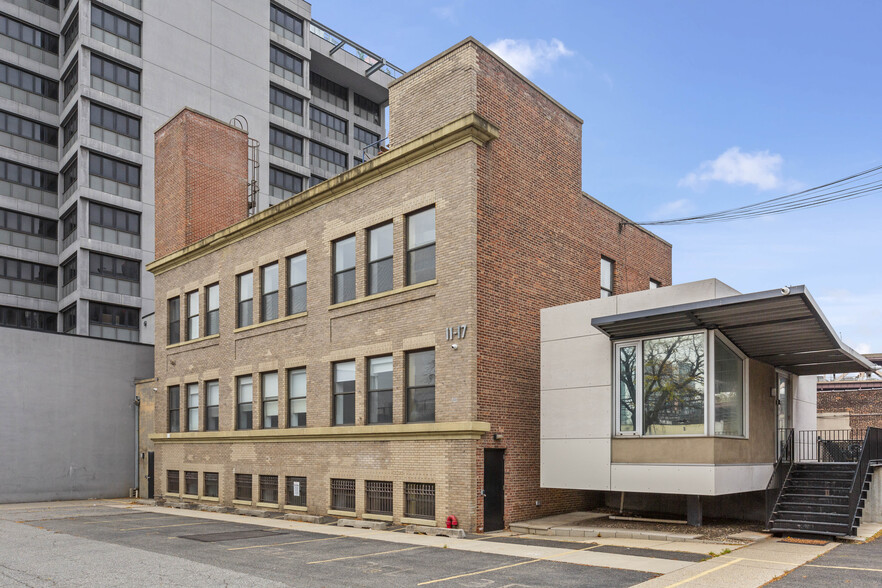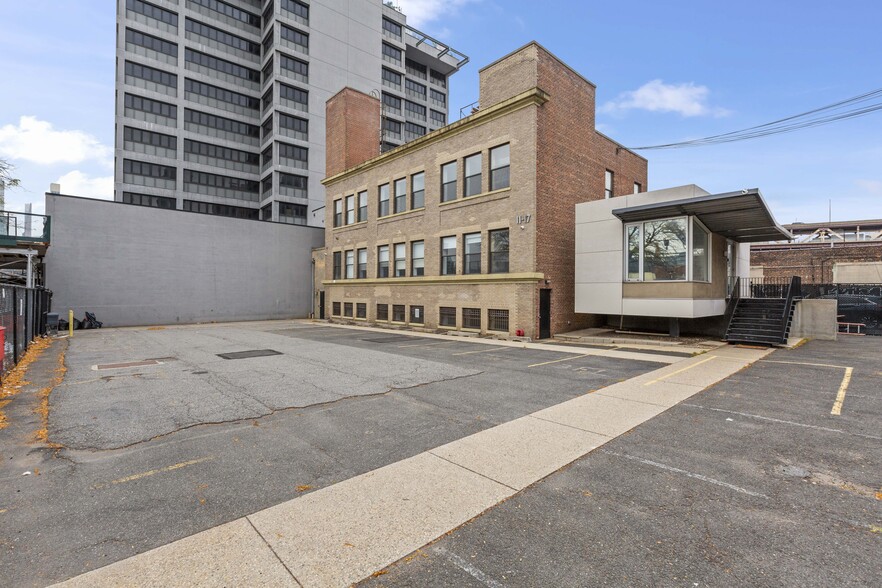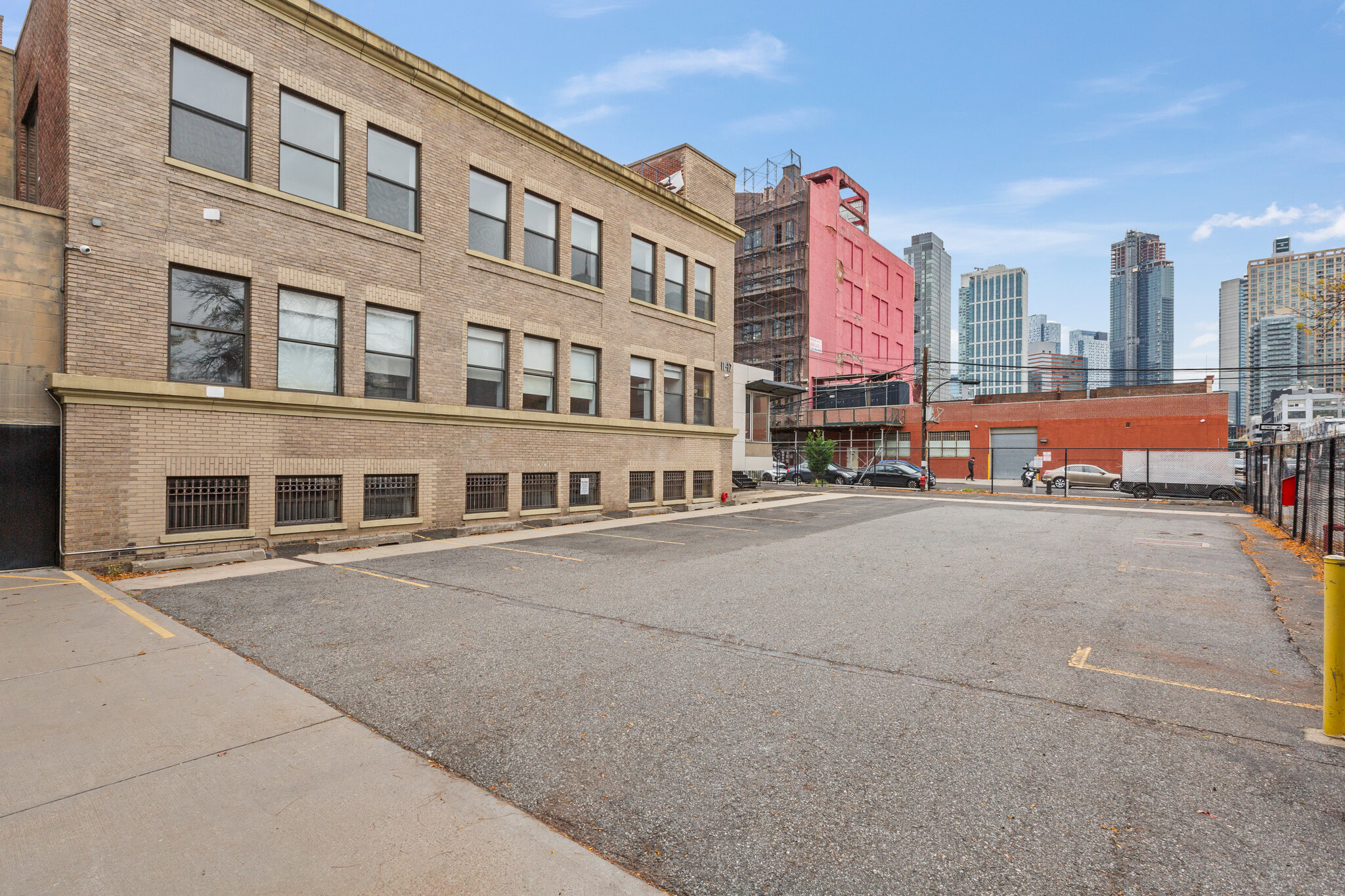
This feature is unavailable at the moment.
We apologize, but the feature you are trying to access is currently unavailable. We are aware of this issue and our team is working hard to resolve the matter.
Please check back in a few minutes. We apologize for the inconvenience.
- LoopNet Team
thank you

Your email has been sent!
Modern Commercial Building + Parking 11-17 43rd Ave
2,000 - 10,750 SF of Space Available in Long Island City, NY 11101



Highlights
- Surface lot
- Large Freight Elevator
- Drive in warehouse
- Flexible Uses
Features
all available spaces(4)
Display Rental Rate as
- Space
- Size
- Term
- Rental Rate
- Space Use
- Condition
- Available
Prime Commercial Property in Long Island City. This recently renovated commercial building, strategically located in close proximity to waterfront Long Island City, offers unparalleled opportunities for businesses seeking a dynamic and accessible space. With over a $1MM invested in renovations, this property boasts modern amenities and versatile features. Key Features: Proximity to Subway Stops: Conveniently situated near Court Square and Queensboro Plaza subway stops (5 minutes' walk), providing excellent accessibility for employees and clients. Nearby Landmark: Adjacent to the iconic Queensboro Bridge (1 block away for onramp) and Manhattan skyline, enhancing the building's visibility and prestige. Building Specifications: Size: 10,500 sq ft office building with an additional 7,000 sq ft of parking space. Street Frontages: Boasting two street frontages totaling 150 ft+, maximizing visibility and accessibility. The building also includes a freight elevator to all three floors and a designated loading/unloading area. Interior Layout: Lower Level: 2,750 sq ft of well-designed office space. Ground Floor: 3,000 sq ft of office space featuring a conference room and separate vestibule. Second Floor: Private offices spanning 2,750 sq ft. Warehouse Space: 2,500 sq ft of flexible industrial/office space with a separate driveway, central HVAC, and ample natural light. Parking Facilities: Corner Parking Lot: A bonus corner parking lot with 106 ft of frontage on 43rd Ave and 49 ft on the adjacent street, providing ample parking space for employees and visitors.
- Can be combined with additional space(s) for up to 10,750 SF of adjacent space
- Natural Light
- Drive in doors
Prime Commercial Property in Long Island City. This recently renovated commercial building, strategically located in close proximity to waterfront Long Island City, offers unparalleled opportunities for businesses seeking a dynamic and accessible space. With over a $1MM invested in renovations, this property boasts modern amenities and versatile features. Key Features: Proximity to Subway Stops: Conveniently situated near Court Square and Queensboro Plaza subway stops (5 minutes' walk), providing excellent accessibility for employees and clients. Nearby Landmark: Adjacent to the iconic Queensboro Bridge (1 block away for onramp) and Manhattan skyline, enhancing the building's visibility and prestige. Building Specifications: Size: 10,500 sq ft office building with an additional 7,000 sq ft of parking space. Street Frontages: Boasting two street frontages totaling 150 ft+, maximizing visibility and accessibility. The building also includes a freight elevator to all three floors and a designated loading/unloading area. Interior Layout: Lower Level: 2,750 sq ft of well-designed office space. Ground Floor: 3,000 sq ft of office space featuring a conference room and separate vestibule. Second Floor: Private offices spanning 2,750 sq ft. Warehouse Space: 2,500 sq ft of flexible industrial/office space with a separate driveway, central HVAC, and ample natural light. Parking Facilities: Corner Parking Lot: A bonus corner parking lot with 106 ft of frontage on 43rd Ave and 49 ft on the adjacent street, providing ample parking space for employees and visitors.
- Space is in Excellent Condition
- Central Air Conditioning
- Kitchen
- Security System
- Emergency Lighting
- Conference Rooms
- Smoke Detector
- 7,000 sq ft of parking space
- Manhattan Views
- Can be combined with additional space(s) for up to 10,750 SF of adjacent space
- Reception Area
- Private Restrooms
- Secure Storage
- High Ceilings
- Corner Space
- Corner Property
- Proximity to Subway
Prime Commercial Property in Long Island City. This recently renovated commercial building, strategically located in close proximity to waterfront Long Island City, offers unparalleled opportunities for businesses seeking a dynamic and accessible space. With over a $1MM invested in renovations, this property boasts modern amenities and versatile features. Key Features: Proximity to Subway Stops: Conveniently situated near Court Square and Queensboro Plaza subway stops (5 minutes' walk), providing excellent accessibility for employees and clients. Nearby Landmark: Adjacent to the iconic Queensboro Bridge (1 block away for onramp) and Manhattan skyline, enhancing the building's visibility and prestige. Building Specifications: Size: 10,500 sq ft office building with an additional 7,000 sq ft of parking space. Street Frontages: Boasting two street frontages totaling 150 ft+, maximizing visibility and accessibility. The building also includes a freight elevator to all three floors and a designated loading/unloading area. Interior Layout: Lower Level: 2,750 sq ft of well-designed office space. Ground Floor: 3,000 sq ft of office space featuring a conference room and separate vestibule. Second Floor: Private offices spanning 2,750 sq ft. Warehouse Space: 2,500 sq ft of flexible industrial/office space with a separate driveway, central HVAC, and ample natural light. Parking Facilities: Corner Parking Lot: A bonus corner parking lot with 106 ft of frontage on 43rd Ave and 49 ft on the adjacent street, providing ample parking space for employees and visitors.
- Fits 8 - 24 People
- Can be combined with additional space(s) for up to 10,750 SF of adjacent space
Prime Commercial Property in Long Island City. This recently renovated commercial building, strategically located in close proximity to waterfront Long Island City, offers unparalleled opportunities for businesses seeking a dynamic and accessible space. With over a $1MM invested in renovations, this property boasts modern amenities and versatile features. Key Features: Proximity to Subway Stops: Conveniently situated near Court Square and Queensboro Plaza subway stops (5 minutes' walk), providing excellent accessibility for employees and clients. Nearby Landmark: Adjacent to the iconic Queensboro Bridge (1 block away for onramp) and Manhattan skyline, enhancing the building's visibility and prestige. Building Specifications: Size: 10,500 sq ft office building with an additional 7,000 sq ft of parking space. Street Frontages: Boasting two street frontages totaling 150 ft+, maximizing visibility and accessibility. The building also includes a freight elevator to all three floors and a designated loading/unloading area. Interior Layout: Lower Level: 2,750 sq ft of well-designed office space. Ground Floor: 3,000 sq ft of office space featuring a conference room and separate vestibule. Second Floor: Private offices spanning 2,750 sq ft. Warehouse Space: 2,500 sq ft of flexible industrial/office space with a separate driveway, central HVAC, and ample natural light. Parking Facilities: Corner Parking Lot: A bonus corner parking lot with 106 ft of frontage on 43rd Ave and 49 ft on the adjacent street, providing ample parking space for employees and visitors.
- Fits 7 - 22 People
- Can be combined with additional space(s) for up to 10,750 SF of adjacent space
| Space | Size | Term | Rental Rate | Space Use | Condition | Available |
| Lower Level - Warehousse | 3,000 SF | Negotiable | Upon Request Upon Request Upon Request Upon Request | Industrial | - | Now |
| Ground | 2,000 SF | Negotiable | Upon Request Upon Request Upon Request Upon Request | Flex | Full Build-Out | Now |
| 2nd Floor | 3,000 SF | Negotiable | Upon Request Upon Request Upon Request Upon Request | Office | - | Now |
| 3rd Floor | 2,750 SF | Negotiable | Upon Request Upon Request Upon Request Upon Request | Office | - | Now |
Lower Level - Warehousse
| Size |
| 3,000 SF |
| Term |
| Negotiable |
| Rental Rate |
| Upon Request Upon Request Upon Request Upon Request |
| Space Use |
| Industrial |
| Condition |
| - |
| Available |
| Now |
Ground
| Size |
| 2,000 SF |
| Term |
| Negotiable |
| Rental Rate |
| Upon Request Upon Request Upon Request Upon Request |
| Space Use |
| Flex |
| Condition |
| Full Build-Out |
| Available |
| Now |
2nd Floor
| Size |
| 3,000 SF |
| Term |
| Negotiable |
| Rental Rate |
| Upon Request Upon Request Upon Request Upon Request |
| Space Use |
| Office |
| Condition |
| - |
| Available |
| Now |
3rd Floor
| Size |
| 2,750 SF |
| Term |
| Negotiable |
| Rental Rate |
| Upon Request Upon Request Upon Request Upon Request |
| Space Use |
| Office |
| Condition |
| - |
| Available |
| Now |
Lower Level - Warehousse
| Size | 3,000 SF |
| Term | Negotiable |
| Rental Rate | Upon Request |
| Space Use | Industrial |
| Condition | - |
| Available | Now |
Prime Commercial Property in Long Island City. This recently renovated commercial building, strategically located in close proximity to waterfront Long Island City, offers unparalleled opportunities for businesses seeking a dynamic and accessible space. With over a $1MM invested in renovations, this property boasts modern amenities and versatile features. Key Features: Proximity to Subway Stops: Conveniently situated near Court Square and Queensboro Plaza subway stops (5 minutes' walk), providing excellent accessibility for employees and clients. Nearby Landmark: Adjacent to the iconic Queensboro Bridge (1 block away for onramp) and Manhattan skyline, enhancing the building's visibility and prestige. Building Specifications: Size: 10,500 sq ft office building with an additional 7,000 sq ft of parking space. Street Frontages: Boasting two street frontages totaling 150 ft+, maximizing visibility and accessibility. The building also includes a freight elevator to all three floors and a designated loading/unloading area. Interior Layout: Lower Level: 2,750 sq ft of well-designed office space. Ground Floor: 3,000 sq ft of office space featuring a conference room and separate vestibule. Second Floor: Private offices spanning 2,750 sq ft. Warehouse Space: 2,500 sq ft of flexible industrial/office space with a separate driveway, central HVAC, and ample natural light. Parking Facilities: Corner Parking Lot: A bonus corner parking lot with 106 ft of frontage on 43rd Ave and 49 ft on the adjacent street, providing ample parking space for employees and visitors.
- Can be combined with additional space(s) for up to 10,750 SF of adjacent space
- Drive in doors
- Natural Light
Ground
| Size | 2,000 SF |
| Term | Negotiable |
| Rental Rate | Upon Request |
| Space Use | Flex |
| Condition | Full Build-Out |
| Available | Now |
Prime Commercial Property in Long Island City. This recently renovated commercial building, strategically located in close proximity to waterfront Long Island City, offers unparalleled opportunities for businesses seeking a dynamic and accessible space. With over a $1MM invested in renovations, this property boasts modern amenities and versatile features. Key Features: Proximity to Subway Stops: Conveniently situated near Court Square and Queensboro Plaza subway stops (5 minutes' walk), providing excellent accessibility for employees and clients. Nearby Landmark: Adjacent to the iconic Queensboro Bridge (1 block away for onramp) and Manhattan skyline, enhancing the building's visibility and prestige. Building Specifications: Size: 10,500 sq ft office building with an additional 7,000 sq ft of parking space. Street Frontages: Boasting two street frontages totaling 150 ft+, maximizing visibility and accessibility. The building also includes a freight elevator to all three floors and a designated loading/unloading area. Interior Layout: Lower Level: 2,750 sq ft of well-designed office space. Ground Floor: 3,000 sq ft of office space featuring a conference room and separate vestibule. Second Floor: Private offices spanning 2,750 sq ft. Warehouse Space: 2,500 sq ft of flexible industrial/office space with a separate driveway, central HVAC, and ample natural light. Parking Facilities: Corner Parking Lot: A bonus corner parking lot with 106 ft of frontage on 43rd Ave and 49 ft on the adjacent street, providing ample parking space for employees and visitors.
- Space is in Excellent Condition
- Can be combined with additional space(s) for up to 10,750 SF of adjacent space
- Central Air Conditioning
- Reception Area
- Kitchen
- Private Restrooms
- Security System
- Secure Storage
- Emergency Lighting
- High Ceilings
- Conference Rooms
- Corner Space
- Smoke Detector
- Corner Property
- 7,000 sq ft of parking space
- Proximity to Subway
- Manhattan Views
2nd Floor
| Size | 3,000 SF |
| Term | Negotiable |
| Rental Rate | Upon Request |
| Space Use | Office |
| Condition | - |
| Available | Now |
Prime Commercial Property in Long Island City. This recently renovated commercial building, strategically located in close proximity to waterfront Long Island City, offers unparalleled opportunities for businesses seeking a dynamic and accessible space. With over a $1MM invested in renovations, this property boasts modern amenities and versatile features. Key Features: Proximity to Subway Stops: Conveniently situated near Court Square and Queensboro Plaza subway stops (5 minutes' walk), providing excellent accessibility for employees and clients. Nearby Landmark: Adjacent to the iconic Queensboro Bridge (1 block away for onramp) and Manhattan skyline, enhancing the building's visibility and prestige. Building Specifications: Size: 10,500 sq ft office building with an additional 7,000 sq ft of parking space. Street Frontages: Boasting two street frontages totaling 150 ft+, maximizing visibility and accessibility. The building also includes a freight elevator to all three floors and a designated loading/unloading area. Interior Layout: Lower Level: 2,750 sq ft of well-designed office space. Ground Floor: 3,000 sq ft of office space featuring a conference room and separate vestibule. Second Floor: Private offices spanning 2,750 sq ft. Warehouse Space: 2,500 sq ft of flexible industrial/office space with a separate driveway, central HVAC, and ample natural light. Parking Facilities: Corner Parking Lot: A bonus corner parking lot with 106 ft of frontage on 43rd Ave and 49 ft on the adjacent street, providing ample parking space for employees and visitors.
- Fits 8 - 24 People
- Can be combined with additional space(s) for up to 10,750 SF of adjacent space
3rd Floor
| Size | 2,750 SF |
| Term | Negotiable |
| Rental Rate | Upon Request |
| Space Use | Office |
| Condition | - |
| Available | Now |
Prime Commercial Property in Long Island City. This recently renovated commercial building, strategically located in close proximity to waterfront Long Island City, offers unparalleled opportunities for businesses seeking a dynamic and accessible space. With over a $1MM invested in renovations, this property boasts modern amenities and versatile features. Key Features: Proximity to Subway Stops: Conveniently situated near Court Square and Queensboro Plaza subway stops (5 minutes' walk), providing excellent accessibility for employees and clients. Nearby Landmark: Adjacent to the iconic Queensboro Bridge (1 block away for onramp) and Manhattan skyline, enhancing the building's visibility and prestige. Building Specifications: Size: 10,500 sq ft office building with an additional 7,000 sq ft of parking space. Street Frontages: Boasting two street frontages totaling 150 ft+, maximizing visibility and accessibility. The building also includes a freight elevator to all three floors and a designated loading/unloading area. Interior Layout: Lower Level: 2,750 sq ft of well-designed office space. Ground Floor: 3,000 sq ft of office space featuring a conference room and separate vestibule. Second Floor: Private offices spanning 2,750 sq ft. Warehouse Space: 2,500 sq ft of flexible industrial/office space with a separate driveway, central HVAC, and ample natural light. Parking Facilities: Corner Parking Lot: A bonus corner parking lot with 106 ft of frontage on 43rd Ave and 49 ft on the adjacent street, providing ample parking space for employees and visitors.
- Fits 7 - 22 People
- Can be combined with additional space(s) for up to 10,750 SF of adjacent space
Property Overview
Prime Commercial Property in Long Island City. This recently renovated commercial building, strategically located in close proximity to waterfront Long Island City, offers unparalleled opportunities for businesses seeking a dynamic and accessible space. With over a $1MM invested in renovations, this property boasts modern amenities and versatile features. Key Features: Proximity to Subway Stops: Conveniently situated near Court Square and Queensboro Plaza subway stops (5 minutes' walk), providing excellent accessibility for employees and clients. Nearby Landmark: Adjacent to the iconic Queensboro Bridge (1 block away for onramp) and Manhattan skyline, enhancing the building's visibility and prestige. Building Specifications: Size: 10,750 sq ft office building with an additional 7,000 sq ft of parking space. Street Frontages: Boasting two street frontages totaling 150 ft+, maximizing visibility and accessibility. The building also includes a freight elevator to all three floors and a designated loading/unloading area. Interior Layout: Lower Level: 2,750 sq ft of well-designed office space. Ground Floor: 3,000 sq ft of office space featuring a conference room and separate vestibule. Second Floor: Private offices spanning 2,750 sq ft. Warehouse Space: 2,500 sq ft of flexible industrial/office space with a separate driveway, central HVAC, and ample natural light. Parking Facilities: Corner Parking Lot: A bonus corner parking lot with 106 ft of frontage on 43rd Ave and 49 ft on the adjacent street, providing ample parking space for employees and visitors.
PROPERTY FACTS
Presented by

Modern Commercial Building + Parking | 11-17 43rd Ave
Hmm, there seems to have been an error sending your message. Please try again.
Thanks! Your message was sent.

















