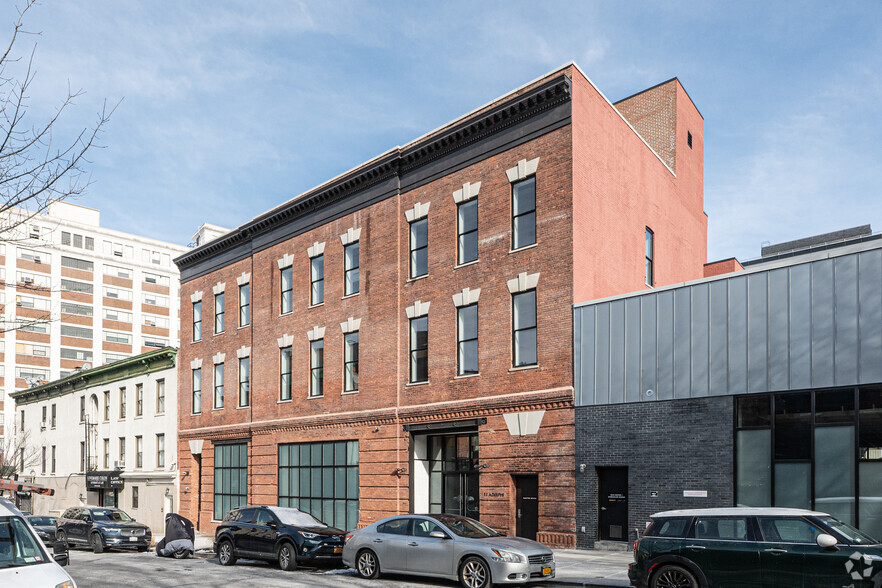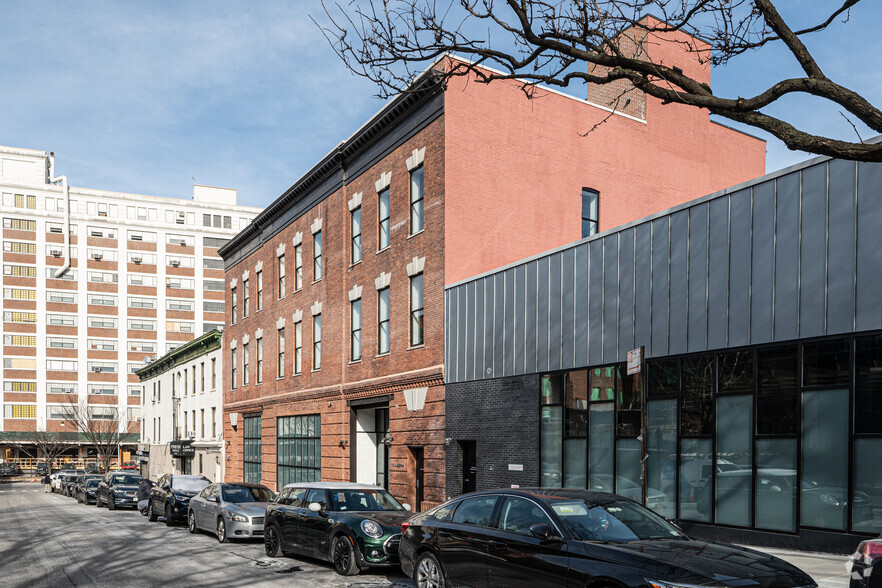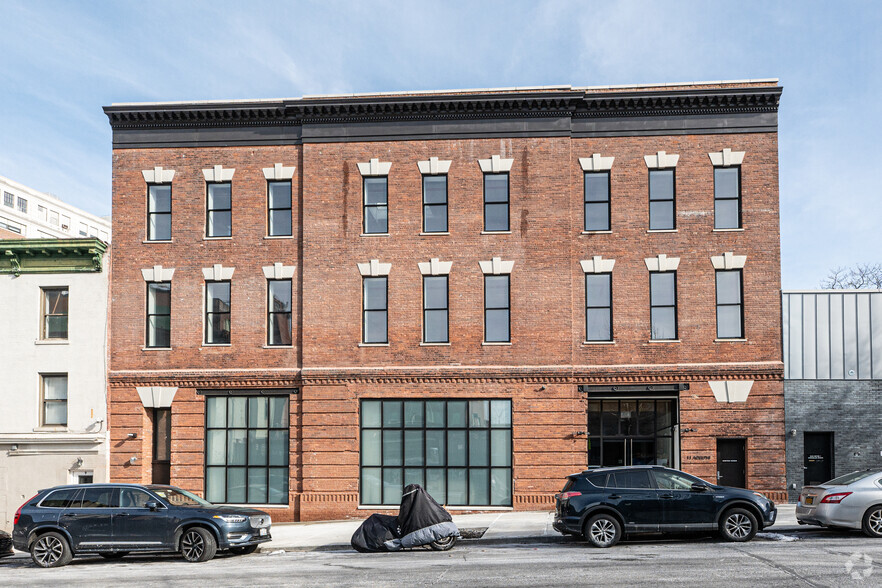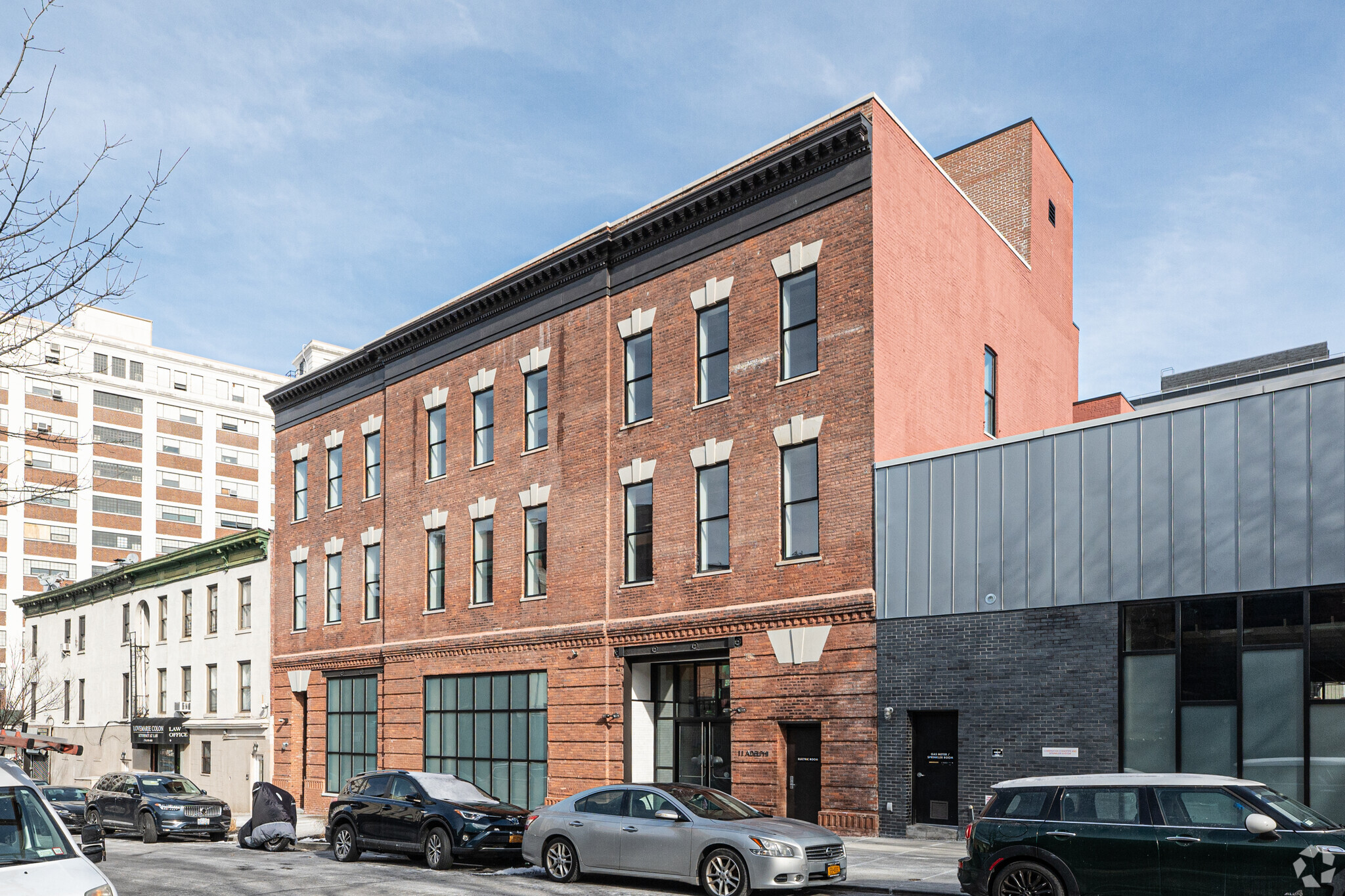
This feature is unavailable at the moment.
We apologize, but the feature you are trying to access is currently unavailable. We are aware of this issue and our team is working hard to resolve the matter.
Please check back in a few minutes. We apologize for the inconvenience.
- LoopNet Team
thank you

Your email has been sent!
11-19 Adelphi St
3,927 - 16,197 SF of Office Space Available in Brooklyn, NY 11205



Highlights
- Fully renovated boutique office building
- Landscaped roof deck with gas grill for Tenants use
- All brand new systems
- Spaces delivered with bipolar ionization systems to protect against airborne viruses
all available spaces(3)
Display Rental Rate as
- Space
- Size
- Term
- Rental Rate
- Space Use
- Condition
- Available
Fully renovated boutique office building will all brand new systems - Spaces delivered with new bipolar ionization systems to protect against airborne viruses - Landscaped roof deck with gas grill for tenants' use - Full floors with brick and timber finishes - 35 minute subway ride from Lower Manhattan's Fulton Transit Center via the High Street A/C, Lafayette Avenue C, and DeKalb Avenue Q/R subway lines - 15 minute access to Wall Street Pier 11 in Manhattan via NYC Ferry's Astoria line at Dock 72 in the Brooklyn Navy Yard - Access from Downtown Brooklyn via the Flushing Avenue B57, Myrtle Avenue B54, and Park Avenue B62 bus lines - Located directly across from the Brooklyn Navy Yard; and close proximity to Williamsburg - Approximately 1-mile from G-train stations along Lafayette Avenue at Fulton Street and Clinton/Washington Avenues - Located along the Flushing Avenue portion of the "Brooklyn Greenway" — a 26-mile protected and landscaped pedestrian and cyclists path
- Listed rate may not include certain utilities, building services and property expenses
- Finished Ceilings: 10’ - 11’
- Natural Light
- Delivered with bipolar ionization systems
- Full floors with brick and timber finishes
- Mostly Open Floor Plan Layout
- Central Air and Heating
- All brand new systems
- Landscaped roof deck for tenants' use
- Elevator Access
Fully renovated boutique office building will all brand new systems - Space features ceiling skylights - Spaces delivered with new bipolar ionization systems to protect against airborne viruses - Landscaped roof deck with gas grill for tenants' use - Full floors with brick and timber finishes - 35 minute subway ride from Lower Manhattan's Fulton Transit Center via the High Street A/C, Lafayette Avenue C, and DeKalb Avenue Q/R subway lines - 15 minute access to Wall Street Pier 11 in Manhattan via NYC Ferry's Astoria line at Dock 72 in the Brooklyn Navy Yard - Access from Downtown Brooklyn via the Flushing Avenue B57, Myrtle Avenue B54, and Park Avenue B62 bus lines - Located directly across from the Brooklyn Navy Yard; and close proximity to Williamsburg - Approximately 1-mile from G-train stations along Lafayette Avenue at Fulton Street and Clinton/Washington Avenues - Located along the Flushing Avenue portion of the "Brooklyn Greenway" — a 26-mile protected and landscaped pedestrian and cyclists path
- Listed rate may not include certain utilities, building services and property expenses
- Finished Ceilings: 11’ - 12’
- Natural Light
- Delivered with bipolar ionization systems
- Full floors with brick and timber finishes
- Mostly Open Floor Plan Layout
- Central Air and Heating
- All brand new systems
- Landscaped roof deck for tenants' use
- Elevator Access
Newly prebuilt unit with (3) glass-front private workspaces, full wet pantry, and large open area Fully renovated boutique office building will all brand new systems - Space features ceiling skylights - Spaces delivered with new bipolar ionization systems to protect against airborne viruses - Landscaped roof deck with gas grill for tenants' use - Full floors with brick and timber finishes - 35 minute subway ride from Lower Manhattan's Fulton Transit Center via the High Street A/C, Lafayette Avenue C, and DeKalb Avenue Q/R subway lines - 15 minute access to Wall Street Pier 11 in Manhattan via NYC Ferry's Astoria line at Dock 72 in the Brooklyn Navy Yard - Access from Downtown Brooklyn via the Flushing Avenue B57, Myrtle Avenue B54, and Park Avenue B62 bus lines - Located directly across from the Brooklyn Navy Yard; and close proximity to Williamsburg - Approximately 1-mile from G-train stations along Lafayette Avenue at Fulton Street and Clinton/Washington Avenues - Located along the Flushing Avenue portion of the "Brooklyn Greenway" — a 26-mile protected and landscaped pedestrian and cyclists path
- Listed rate may not include certain utilities, building services and property expenses
- 3 Private Offices
- Central Air and Heating
- Newly prebuilt unit - glass-front offices
- Delivered with bipolar ionization systems
- Full floors with brick and timber finishes
- Mostly Open Floor Plan Layout
- Finished Ceilings: 11’ - 12’
- Natural Light
- All brand new systems
- Landscaped roof deck for tenants' use
- Elevator Access
| Space | Size | Term | Rental Rate | Space Use | Condition | Available |
| 2nd Floor, Ste 201 | 3,927-7,992 SF | 2-10 Years | $35.00 /SF/YR $2.92 /SF/MO $279,720 /YR $23,310 /MO | Office | Shell Space | Now |
| 3rd Floor, Ste 301 | 4,254 SF | 2-10 Years | $35.00 /SF/YR $2.92 /SF/MO $148,890 /YR $12,408 /MO | Office | Shell Space | Now |
| 3rd Floor, Ste 302 | 3,951 SF | 2-10 Years | $36.00 /SF/YR $3.00 /SF/MO $142,236 /YR $11,853 /MO | Office | Partial Build-Out | Now |
2nd Floor, Ste 201
| Size |
| 3,927-7,992 SF |
| Term |
| 2-10 Years |
| Rental Rate |
| $35.00 /SF/YR $2.92 /SF/MO $279,720 /YR $23,310 /MO |
| Space Use |
| Office |
| Condition |
| Shell Space |
| Available |
| Now |
3rd Floor, Ste 301
| Size |
| 4,254 SF |
| Term |
| 2-10 Years |
| Rental Rate |
| $35.00 /SF/YR $2.92 /SF/MO $148,890 /YR $12,408 /MO |
| Space Use |
| Office |
| Condition |
| Shell Space |
| Available |
| Now |
3rd Floor, Ste 302
| Size |
| 3,951 SF |
| Term |
| 2-10 Years |
| Rental Rate |
| $36.00 /SF/YR $3.00 /SF/MO $142,236 /YR $11,853 /MO |
| Space Use |
| Office |
| Condition |
| Partial Build-Out |
| Available |
| Now |
2nd Floor, Ste 201
| Size | 3,927-7,992 SF |
| Term | 2-10 Years |
| Rental Rate | $35.00 /SF/YR |
| Space Use | Office |
| Condition | Shell Space |
| Available | Now |
Fully renovated boutique office building will all brand new systems - Spaces delivered with new bipolar ionization systems to protect against airborne viruses - Landscaped roof deck with gas grill for tenants' use - Full floors with brick and timber finishes - 35 minute subway ride from Lower Manhattan's Fulton Transit Center via the High Street A/C, Lafayette Avenue C, and DeKalb Avenue Q/R subway lines - 15 minute access to Wall Street Pier 11 in Manhattan via NYC Ferry's Astoria line at Dock 72 in the Brooklyn Navy Yard - Access from Downtown Brooklyn via the Flushing Avenue B57, Myrtle Avenue B54, and Park Avenue B62 bus lines - Located directly across from the Brooklyn Navy Yard; and close proximity to Williamsburg - Approximately 1-mile from G-train stations along Lafayette Avenue at Fulton Street and Clinton/Washington Avenues - Located along the Flushing Avenue portion of the "Brooklyn Greenway" — a 26-mile protected and landscaped pedestrian and cyclists path
- Listed rate may not include certain utilities, building services and property expenses
- Mostly Open Floor Plan Layout
- Finished Ceilings: 10’ - 11’
- Central Air and Heating
- Natural Light
- All brand new systems
- Delivered with bipolar ionization systems
- Landscaped roof deck for tenants' use
- Full floors with brick and timber finishes
- Elevator Access
3rd Floor, Ste 301
| Size | 4,254 SF |
| Term | 2-10 Years |
| Rental Rate | $35.00 /SF/YR |
| Space Use | Office |
| Condition | Shell Space |
| Available | Now |
Fully renovated boutique office building will all brand new systems - Space features ceiling skylights - Spaces delivered with new bipolar ionization systems to protect against airborne viruses - Landscaped roof deck with gas grill for tenants' use - Full floors with brick and timber finishes - 35 minute subway ride from Lower Manhattan's Fulton Transit Center via the High Street A/C, Lafayette Avenue C, and DeKalb Avenue Q/R subway lines - 15 minute access to Wall Street Pier 11 in Manhattan via NYC Ferry's Astoria line at Dock 72 in the Brooklyn Navy Yard - Access from Downtown Brooklyn via the Flushing Avenue B57, Myrtle Avenue B54, and Park Avenue B62 bus lines - Located directly across from the Brooklyn Navy Yard; and close proximity to Williamsburg - Approximately 1-mile from G-train stations along Lafayette Avenue at Fulton Street and Clinton/Washington Avenues - Located along the Flushing Avenue portion of the "Brooklyn Greenway" — a 26-mile protected and landscaped pedestrian and cyclists path
- Listed rate may not include certain utilities, building services and property expenses
- Mostly Open Floor Plan Layout
- Finished Ceilings: 11’ - 12’
- Central Air and Heating
- Natural Light
- All brand new systems
- Delivered with bipolar ionization systems
- Landscaped roof deck for tenants' use
- Full floors with brick and timber finishes
- Elevator Access
3rd Floor, Ste 302
| Size | 3,951 SF |
| Term | 2-10 Years |
| Rental Rate | $36.00 /SF/YR |
| Space Use | Office |
| Condition | Partial Build-Out |
| Available | Now |
Newly prebuilt unit with (3) glass-front private workspaces, full wet pantry, and large open area Fully renovated boutique office building will all brand new systems - Space features ceiling skylights - Spaces delivered with new bipolar ionization systems to protect against airborne viruses - Landscaped roof deck with gas grill for tenants' use - Full floors with brick and timber finishes - 35 minute subway ride from Lower Manhattan's Fulton Transit Center via the High Street A/C, Lafayette Avenue C, and DeKalb Avenue Q/R subway lines - 15 minute access to Wall Street Pier 11 in Manhattan via NYC Ferry's Astoria line at Dock 72 in the Brooklyn Navy Yard - Access from Downtown Brooklyn via the Flushing Avenue B57, Myrtle Avenue B54, and Park Avenue B62 bus lines - Located directly across from the Brooklyn Navy Yard; and close proximity to Williamsburg - Approximately 1-mile from G-train stations along Lafayette Avenue at Fulton Street and Clinton/Washington Avenues - Located along the Flushing Avenue portion of the "Brooklyn Greenway" — a 26-mile protected and landscaped pedestrian and cyclists path
- Listed rate may not include certain utilities, building services and property expenses
- Mostly Open Floor Plan Layout
- 3 Private Offices
- Finished Ceilings: 11’ - 12’
- Central Air and Heating
- Natural Light
- Newly prebuilt unit - glass-front offices
- All brand new systems
- Delivered with bipolar ionization systems
- Landscaped roof deck for tenants' use
- Full floors with brick and timber finishes
- Elevator Access
Property Overview
Fully renovated boutique office building with all brand new systems. Easily accessible to Lower Manhattan's Fulton Transit Center and Wall Street Pier 11 and Downtown Brooklyn, and in proximity to Williamsburg. Directly across from the Brooklyn Navy Yard. Building features landscaped roof deck with gas grill for tenants' use. Spaces delivered with new bipolar ionization systems to protect against airborne viruses. Located along the Flushing Avenue portion of the Brooklyn Greenway — a 26-mile protected and landscaped pedestrian and cyclists path.
- Air Conditioning
PROPERTY FACTS
Presented by

11-19 Adelphi St
Hmm, there seems to have been an error sending your message. Please try again.
Thanks! Your message was sent.


