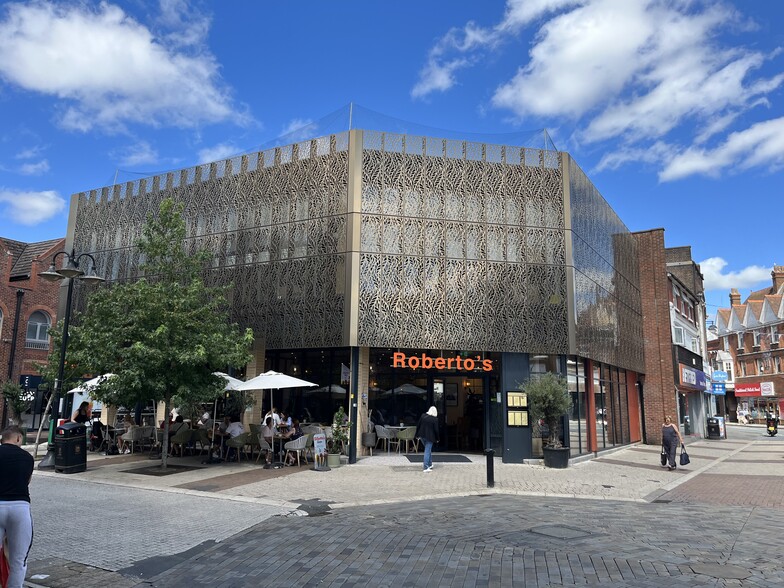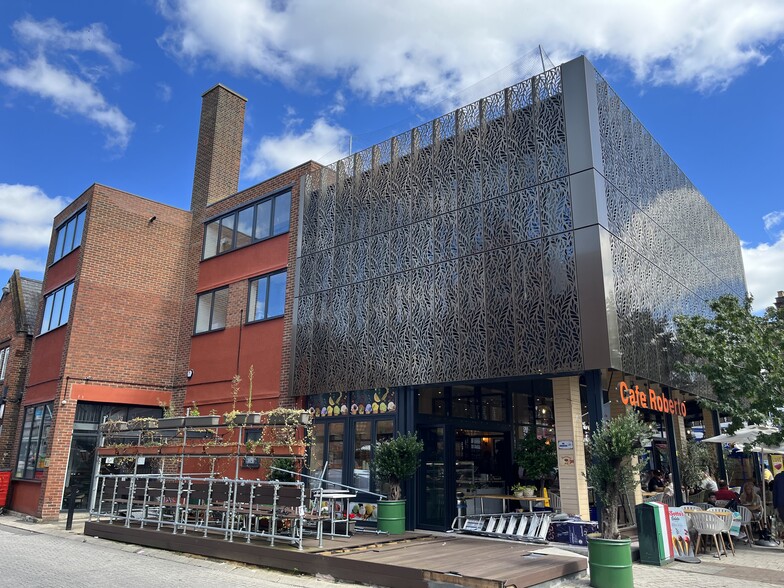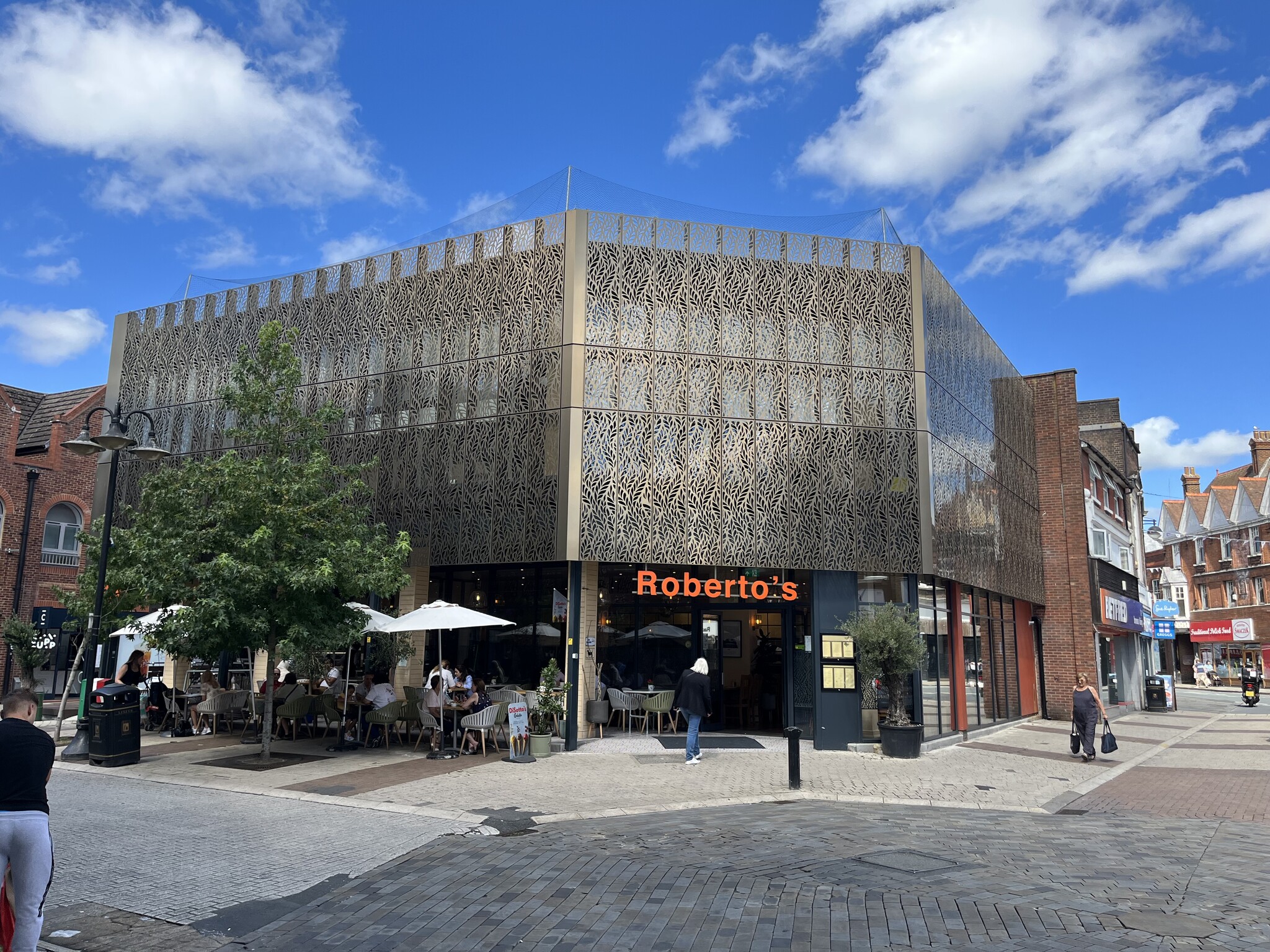11 Bull Ln
High Wycombe HP11 2HL
Office Property For Lease
·
2,892 SF


HIGHLIGHTS
- Located in the heart of High Wycombe town centre
- Bus & train stations nearby
- Amenities nearby
PROPERTY OVERVIEW
The property is situated within the heart of the town centre, above Robertos (the new Italian café bar / restaurant) and opposite the Eden Shopping Centre. High Wycombe town centre has an extensive range of retail and leisure facilities. It is strategically located on the M40 motorway 30 miles west of Central London and excellent road communications are available to other principal towns in the Greater Thames Valley region. Both the bus and train stations are within easy walking distance of the property.
- Natural Light



