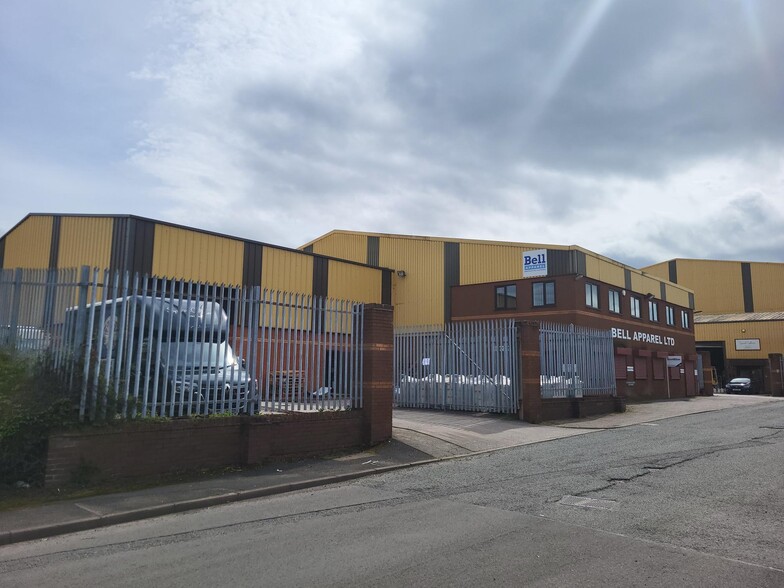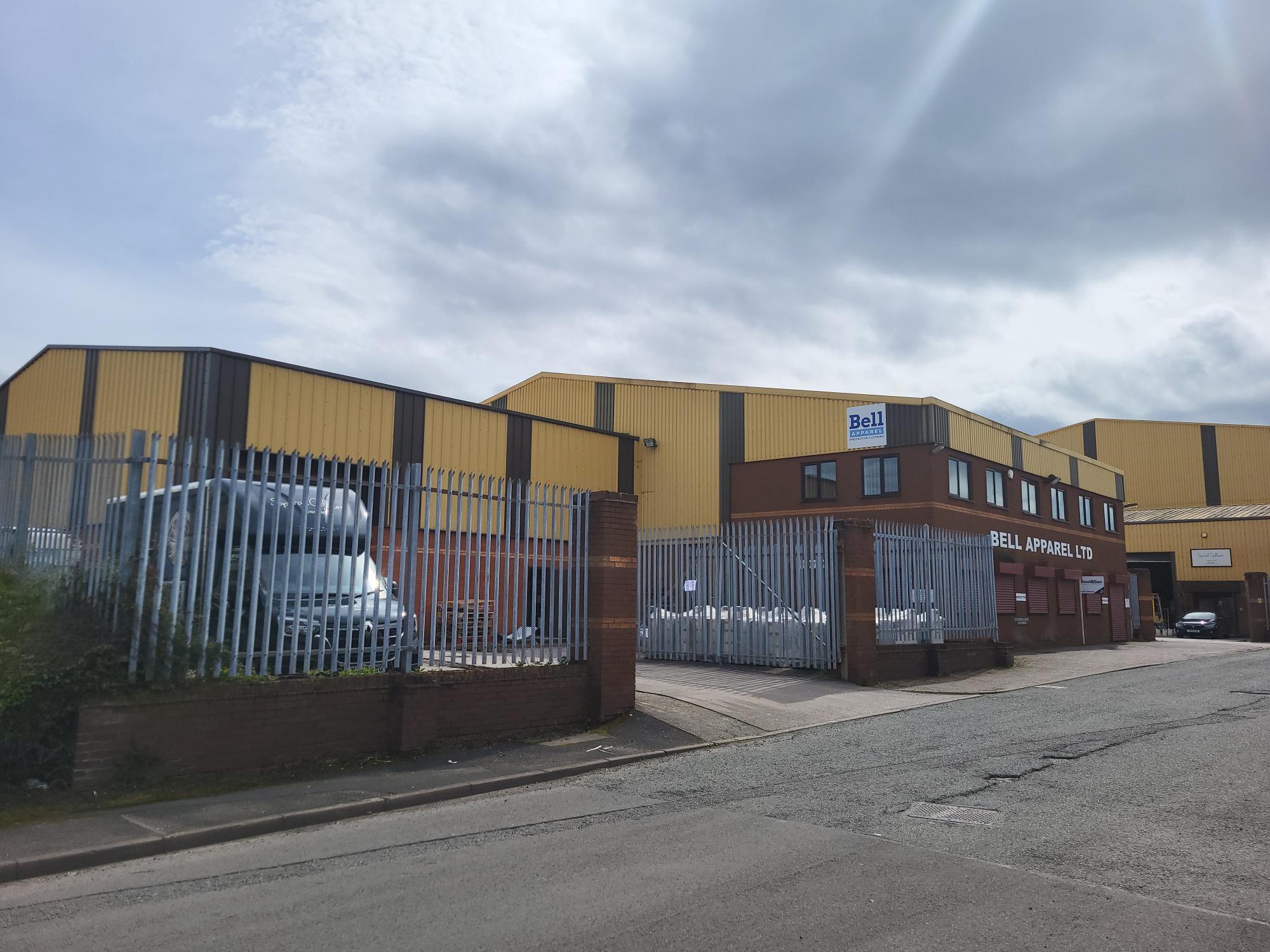
This feature is unavailable at the moment.
We apologize, but the feature you are trying to access is currently unavailable. We are aware of this issue and our team is working hard to resolve the matter.
Please check back in a few minutes. We apologize for the inconvenience.
- LoopNet Team
thank you

Your email has been sent!
11 Hawkins Dr
18,274 SF 62% Leased Industrial Building Cannock WS11 0XT $2,174,399 ($119/SF)

Investment Highlights
- Site Area 0.77 acres
- Self-contained units with gated entry
- Located 1 mile from M6 J11 and M6 Toll / A5
Executive Summary
-Unit Adjacent to Bell Apparel 3,099 sq ft
-Bell Apparel Unit 6,995 sq ft
-Spiral Cellars Unit 8,181 sq ft
Property Facts
| Price | $2,174,399 | Property Type | Industrial |
| Price Per SF | $119 | Rentable Building Area | 18,274 SF |
| Sale Type | Investment | No. Stories | 1 |
| Tenure | Freehold | Year Built | 1980 |
| Price | $2,174,399 |
| Price Per SF | $119 |
| Sale Type | Investment |
| Tenure | Freehold |
| Property Type | Industrial |
| Rentable Building Area | 18,274 SF |
| No. Stories | 1 |
| Year Built | 1980 |
Space Availability
- Space
- Size
- Space Use
- Condition
- Available
The unit comprises of two storey brick built offices to the front with a steel portal workshop/warehouse to the rear. It is of brick and blockwork construction with profile steel cladding elevations and roof. Outside there is car parking to the front of the unit and roller shutter door access to the shared yard to the side. The unit currently benefits from a mezzanine floor area of approx 2,278 sq ft (211.6 sq m).
| Space | Size | Space Use | Condition | Available |
| Ground - Bell Apparel | 6,995 SF | Industrial | Partial Build-Out | Now |
Ground - Bell Apparel
| Size |
| 6,995 SF |
| Space Use |
| Industrial |
| Condition |
| Partial Build-Out |
| Available |
| Now |
Ground - Bell Apparel
| Size | 6,995 SF |
| Space Use | Industrial |
| Condition | Partial Build-Out |
| Available | Now |
The unit comprises of two storey brick built offices to the front with a steel portal workshop/warehouse to the rear. It is of brick and blockwork construction with profile steel cladding elevations and roof. Outside there is car parking to the front of the unit and roller shutter door access to the shared yard to the side. The unit currently benefits from a mezzanine floor area of approx 2,278 sq ft (211.6 sq m).
Learn More About Investing in Industrial Properties
Presented by

11 Hawkins Dr
Hmm, there seems to have been an error sending your message. Please try again.
Thanks! Your message was sent.


