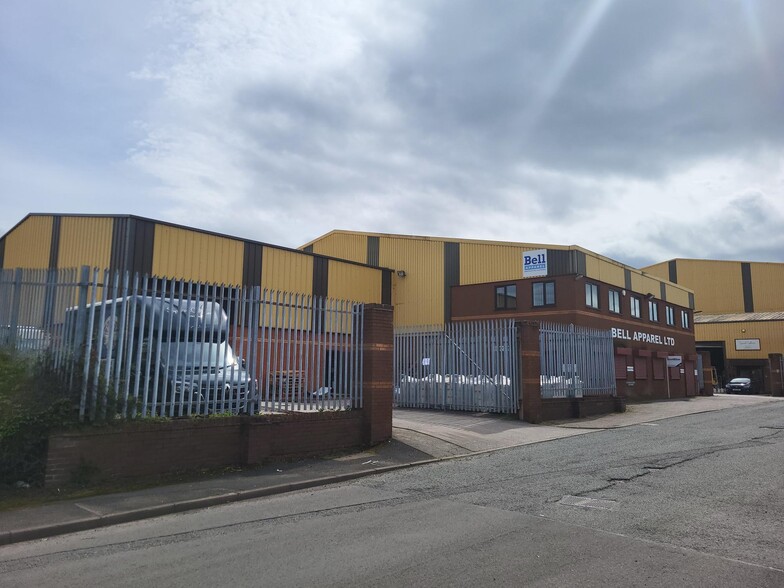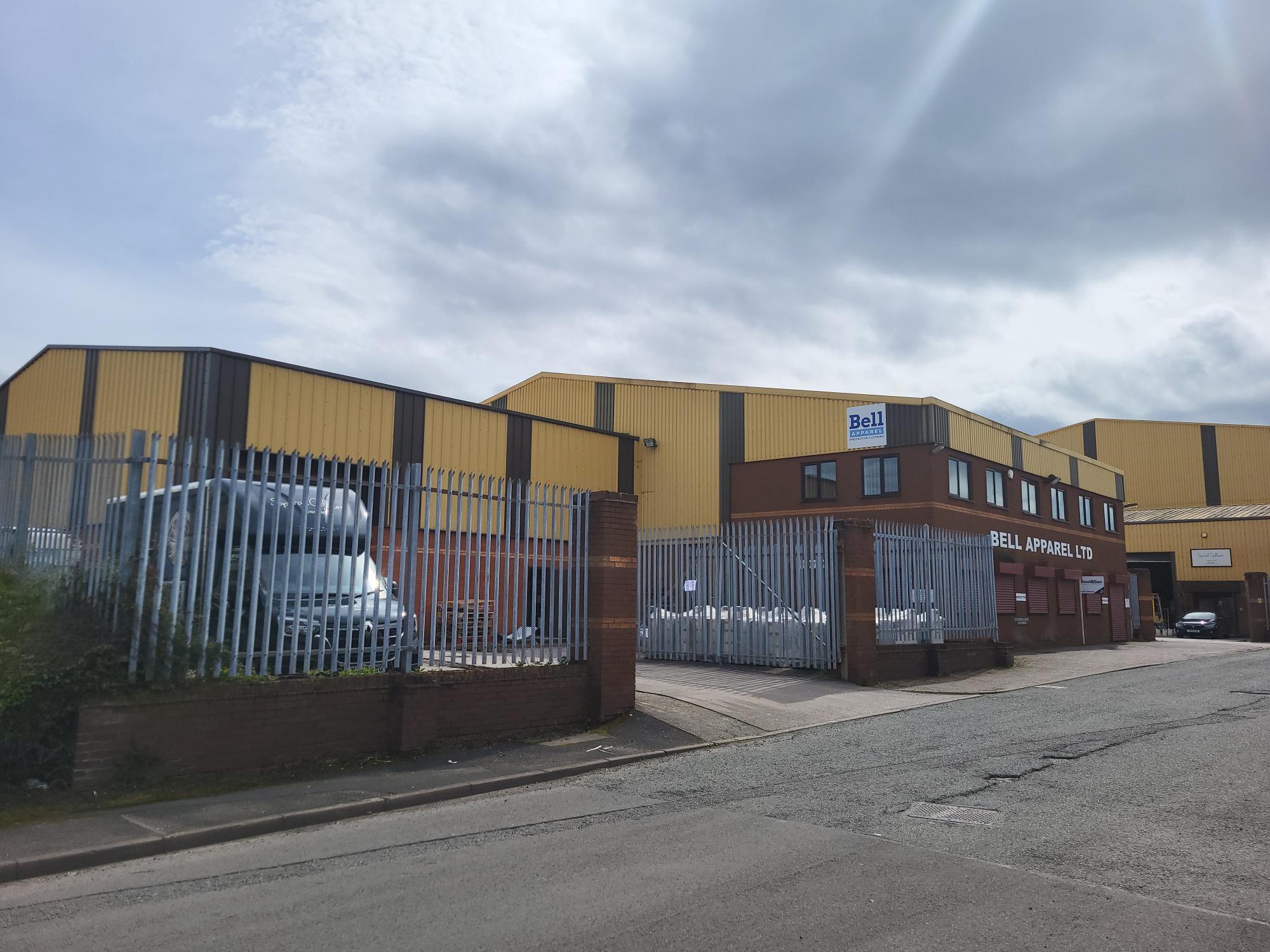
This feature is unavailable at the moment.
We apologize, but the feature you are trying to access is currently unavailable. We are aware of this issue and our team is working hard to resolve the matter.
Please check back in a few minutes. We apologize for the inconvenience.
- LoopNet Team
thank you

Your email has been sent!
11 Hawkins Dr
6,995 SF of Industrial Space Available in Cannock WS11 0XT

Highlights
- Located 1 mile from M6 J11 and M6 Toll / A5
- Shared yard to the side
- Good road communications
all available space(1)
Display Rental Rate as
- Space
- Size
- Term
- Rental Rate
- Space Use
- Condition
- Available
The unit comprises of two storey brick built offices to the front with a steel portal workshop/warehouse to the rear. It is of brick and blockwork construction with profile steel cladding elevations and roof. Outside there is car parking to the front of the unit and roller shutter door access to the shared yard to the side. The unit currently benefits from a mezzanine floor area of approx 2,278 sq ft (211.6 sq m).
- Use Class: B2
- Energy Performance Rating - E
- Roller shutter door access
- Mezzanine area
- Automatic Blinds
- Yard
- Car parking to the front
| Space | Size | Term | Rental Rate | Space Use | Condition | Available |
| Ground - Bell Apparel | 6,995 SF | Negotiable | $6.83 /SF/YR $0.57 /SF/MO $47,803 /YR $3,984 /MO | Industrial | Partial Build-Out | Now |
Ground - Bell Apparel
| Size |
| 6,995 SF |
| Term |
| Negotiable |
| Rental Rate |
| $6.83 /SF/YR $0.57 /SF/MO $47,803 /YR $3,984 /MO |
| Space Use |
| Industrial |
| Condition |
| Partial Build-Out |
| Available |
| Now |
Ground - Bell Apparel
| Size | 6,995 SF |
| Term | Negotiable |
| Rental Rate | $6.83 /SF/YR |
| Space Use | Industrial |
| Condition | Partial Build-Out |
| Available | Now |
The unit comprises of two storey brick built offices to the front with a steel portal workshop/warehouse to the rear. It is of brick and blockwork construction with profile steel cladding elevations and roof. Outside there is car parking to the front of the unit and roller shutter door access to the shared yard to the side. The unit currently benefits from a mezzanine floor area of approx 2,278 sq ft (211.6 sq m).
- Use Class: B2
- Automatic Blinds
- Energy Performance Rating - E
- Yard
- Roller shutter door access
- Car parking to the front
- Mezzanine area
Property Overview
The property is of masonry and steel construction and comprises a single storey of industrial space. The property is situated 2 miles (3.2 km) south west of Cannock town centre on Hawkins Drive, and 1 mile (1.6 km) east of Junction 11 of the M6 motorway. Hawkins Drive is accessed off the M6 Toll at its junction with the A5, which lies only 1 mile (1.6 km) to the east.
Industrial FACILITY FACTS
Learn More About Renting Industrial Properties
Presented by

11 Hawkins Dr
Hmm, there seems to have been an error sending your message. Please try again.
Thanks! Your message was sent.


