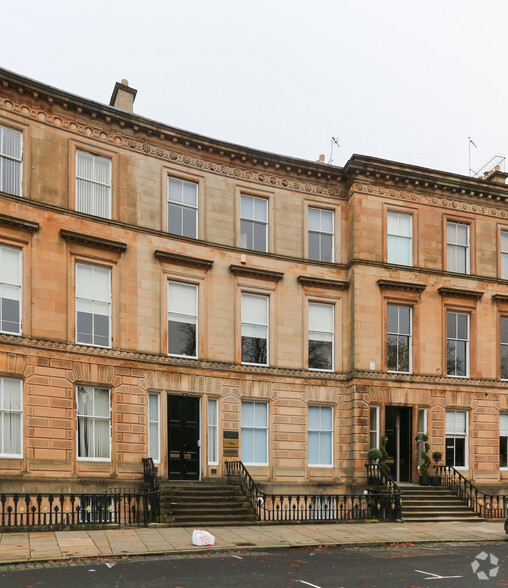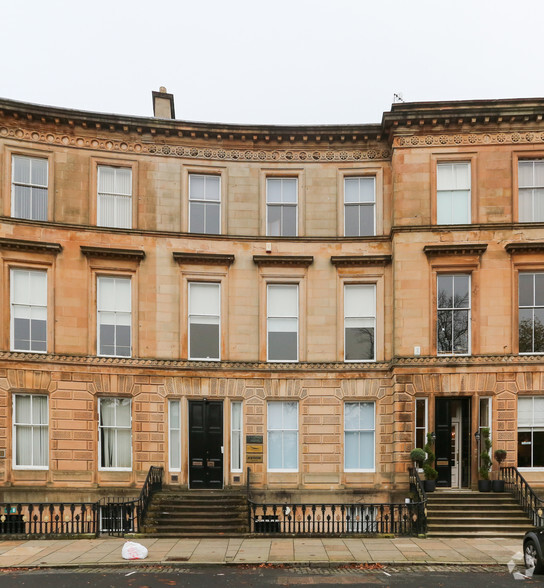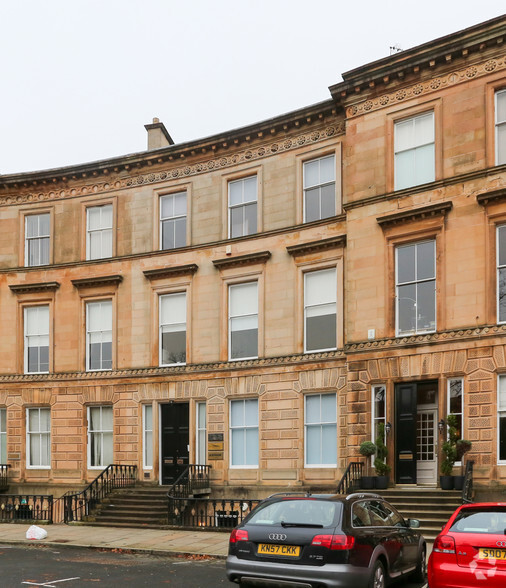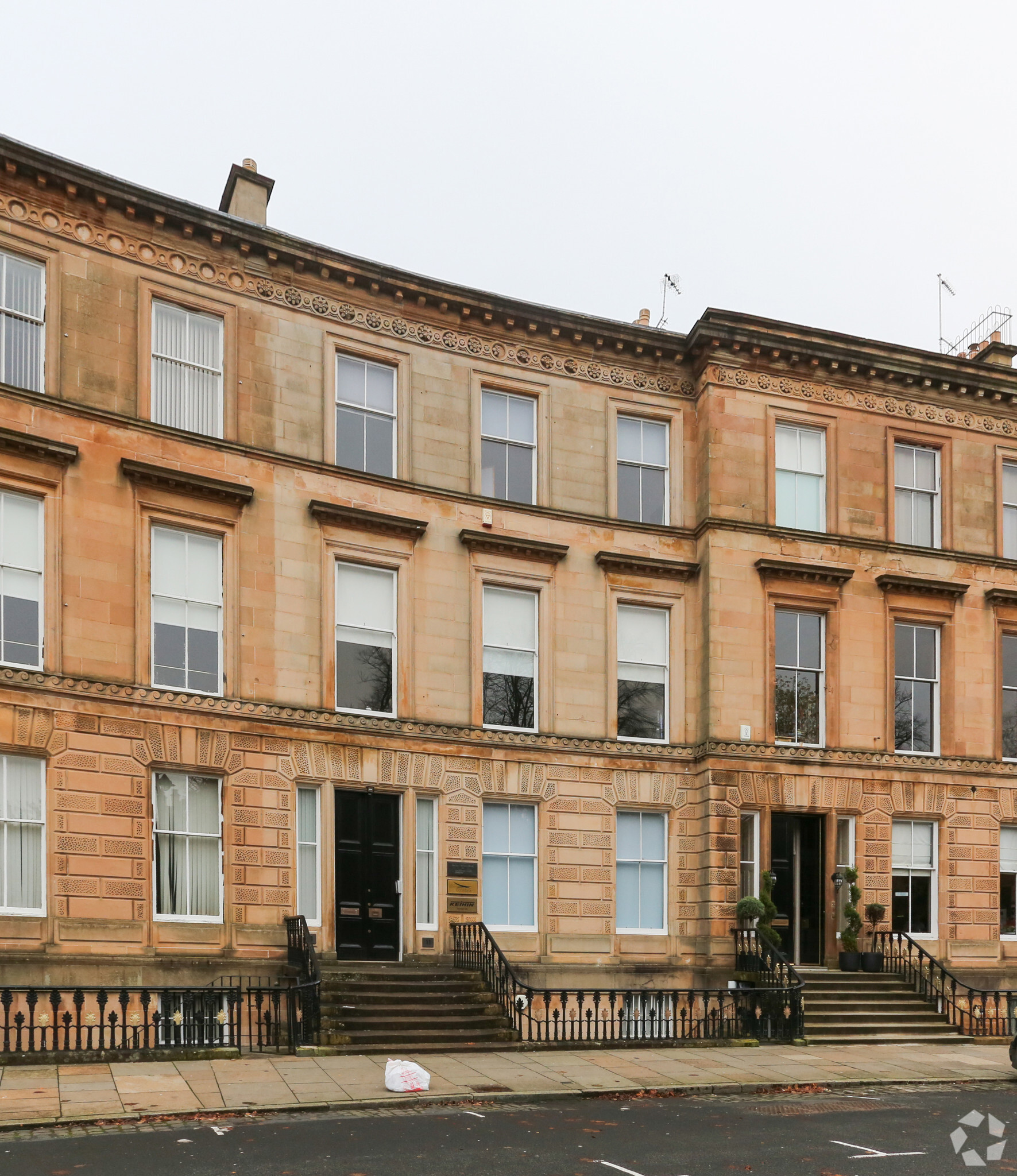
This feature is unavailable at the moment.
We apologize, but the feature you are trying to access is currently unavailable. We are aware of this issue and our team is working hard to resolve the matter.
Please check back in a few minutes. We apologize for the inconvenience.
- LoopNet Team
thank you

Your email has been sent!
11 Park Circ
1,136 - 2,306 SF of Office Space Available in Glasgow G3 6AX



Highlights
- Located in the affluent Park Circus area of Glasgow’s West End
- Widely regarded as one of the most prestigious addresses within the whole of Glasgow
- Victorian” terraced townhouses and benefits from south facing aspects
all available spaces(2)
Display Rental Rate as
- Space
- Size
- Term
- Rental Rate
- Space Use
- Condition
- Available
Office suites are presented in a cellular fashion in keeping with the traditional features of the property. Suites towards the front projection benefit from unrivalled views of Park Circus. The suites have recently undergone a scheme of refurbishment works to include upgrades to lighting and new carpets throughout. Each floor benefits from toilets and a small tea prep area to the rear.
- Use Class: Class 4
- Office intensive layout
- Can be combined with additional space(s) for up to 2,306 SF of adjacent space
- Recently undergone a scheme of refurbishment works
- Small tea prep area
- Fully Built-Out as Standard Office
- Fits 3 - 10 People
- Demised WC facilities
- New carpets throughout
Office suites are presented in a cellular fashion in keeping with the traditional features of the property. Suites towards the front projection benefit from unrivalled views of Park Circus. The suites have recently undergone a scheme of refurbishment works to include upgrades to lighting and new carpets throughout. Each floor benefits from toilets and a small tea prep area to the rear.
- Use Class: Class 4
- Office intensive layout
- Can be combined with additional space(s) for up to 2,306 SF of adjacent space
- Recently undergone a scheme of refurbishment works
- Small tea prep area
- Fully Built-Out as Standard Office
- Fits 3 - 10 People
- Demised WC facilities
- New carpets throughout
| Space | Size | Term | Rental Rate | Space Use | Condition | Available |
| Ground | 1,170 SF | Negotiable | Upon Request Upon Request Upon Request Upon Request | Office | Full Build-Out | Now |
| 1st Floor | 1,136 SF | Negotiable | Upon Request Upon Request Upon Request Upon Request | Office | Full Build-Out | Now |
Ground
| Size |
| 1,170 SF |
| Term |
| Negotiable |
| Rental Rate |
| Upon Request Upon Request Upon Request Upon Request |
| Space Use |
| Office |
| Condition |
| Full Build-Out |
| Available |
| Now |
1st Floor
| Size |
| 1,136 SF |
| Term |
| Negotiable |
| Rental Rate |
| Upon Request Upon Request Upon Request Upon Request |
| Space Use |
| Office |
| Condition |
| Full Build-Out |
| Available |
| Now |
Ground
| Size | 1,170 SF |
| Term | Negotiable |
| Rental Rate | Upon Request |
| Space Use | Office |
| Condition | Full Build-Out |
| Available | Now |
Office suites are presented in a cellular fashion in keeping with the traditional features of the property. Suites towards the front projection benefit from unrivalled views of Park Circus. The suites have recently undergone a scheme of refurbishment works to include upgrades to lighting and new carpets throughout. Each floor benefits from toilets and a small tea prep area to the rear.
- Use Class: Class 4
- Fully Built-Out as Standard Office
- Office intensive layout
- Fits 3 - 10 People
- Can be combined with additional space(s) for up to 2,306 SF of adjacent space
- Demised WC facilities
- Recently undergone a scheme of refurbishment works
- New carpets throughout
- Small tea prep area
1st Floor
| Size | 1,136 SF |
| Term | Negotiable |
| Rental Rate | Upon Request |
| Space Use | Office |
| Condition | Full Build-Out |
| Available | Now |
Office suites are presented in a cellular fashion in keeping with the traditional features of the property. Suites towards the front projection benefit from unrivalled views of Park Circus. The suites have recently undergone a scheme of refurbishment works to include upgrades to lighting and new carpets throughout. Each floor benefits from toilets and a small tea prep area to the rear.
- Use Class: Class 4
- Fully Built-Out as Standard Office
- Office intensive layout
- Fits 3 - 10 People
- Can be combined with additional space(s) for up to 2,306 SF of adjacent space
- Demised WC facilities
- Recently undergone a scheme of refurbishment works
- New carpets throughout
- Small tea prep area
Property Overview
The subjects are located in the Park Area of Glasgow’s West End, approximately 1.4 miles to the west of the city centre. Park Circus itself is a symmetrically arranged circus around an oval garden intersected by Park Gate to the west, Park Street to the south and Park Circus Place to the east. The subject property occupies a mid-terraced position on the north side of Park Circus which comprises “Victorian” terraced townhouses and benefits from south facing aspects. Park Circus is situated within the heart of the Park district and is widely regarded as one of the most prestigious addresses within the whole of Glasgow. The area benefits from all of the amenities provided by its close proximity to Glasgow City Centre and to the M8 motorway which can be accessed at J18. In addition, access to the main railway stations can be obtained via Charing Cross Railway Station with nearby Sauchiehall Street and Woodlands Road forming two of the main bus routes to Glasgow City Centre from the west. Park Circus benefits from close proximity to the recently developed Park Quadrant residencies, alongside boasting unrivalled access to Kelvingrove Park and the highly popular Finnieston bar and restaurant scene, which is situated a short distance to the south. The subjects form the ground and first floor office suites, contained within a three storey and basement mid-terraced Victorian townhouse. Access to the property is via a pedestrian shared entrance, which leads onto a pillared entrance vestibule, with an ornate staircase leading to the upper floors.
- Raised Floor
- Security System
PROPERTY FACTS
Learn More About Renting Office Space
Presented by

11 Park Circ
Hmm, there seems to have been an error sending your message. Please try again.
Thanks! Your message was sent.






