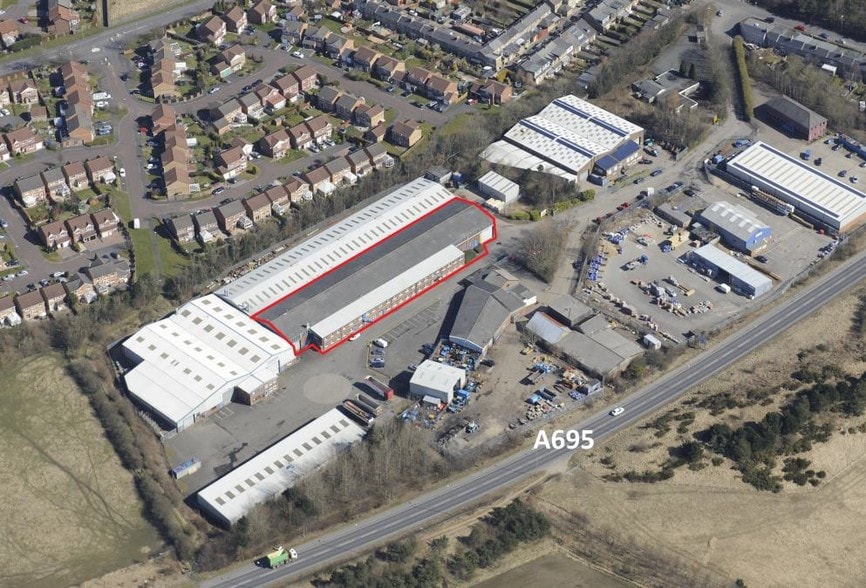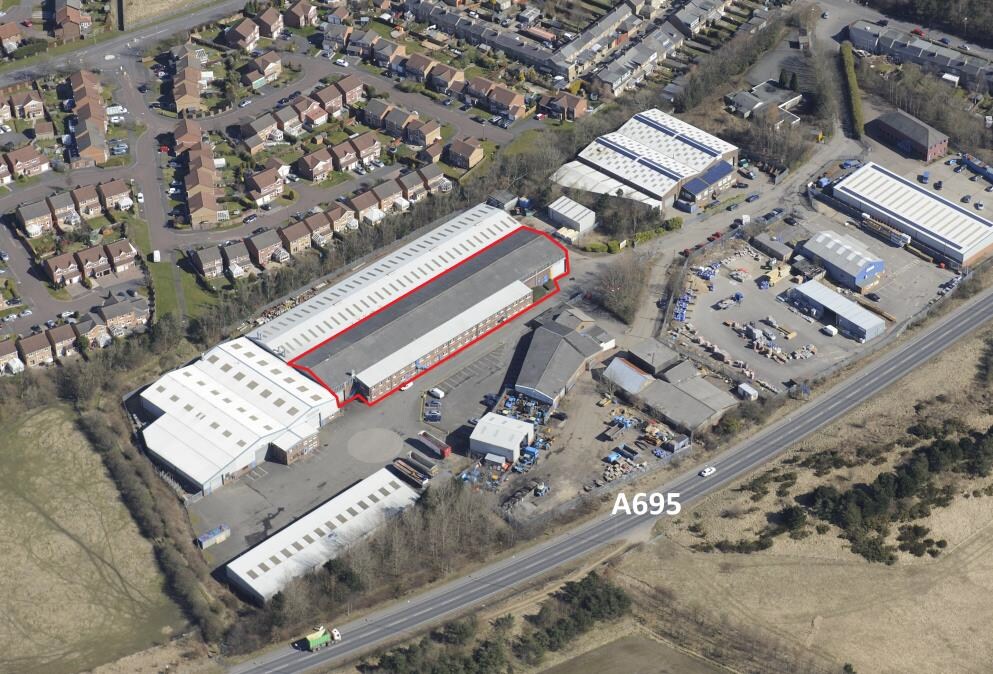
11 Park Rd | Ryton NE40 3DG
This feature is unavailable at the moment.
We apologize, but the feature you are trying to access is currently unavailable. We are aware of this issue and our team is working hard to resolve the matter.
Please check back in a few minutes. We apologize for the inconvenience.
- LoopNet Team
This Property is no longer advertised on LoopNet.com.
11 Park Rd
Ryton NE40 3DG
Bailey House · Property For Lease

HIGHLIGHTS
- Well located estate immediately off the A695 trunk road
- Car parking
- Recently reroofed and reclad
PROPERTY OVERVIEW
Bailey House forms part of a larger building within the Stargate Industrial Estate which is being subdivided to create a series of smaller self contained units. The units are steel framed with cavity brick work walls under a pitched roof.
PROPERTY FACTS
| Property Type | Industrial | Rentable Building Area | 44,415 SF |
| Property Subtype | Service | Year Built | 1970 |
| Property Type | Industrial |
| Property Subtype | Service |
| Rentable Building Area | 44,415 SF |
| Year Built | 1970 |
FEATURES AND AMENITIES
- Yard
Listing ID: 27792946
Date on Market: 2/20/2023
Last Updated:
Address: 11 Park Rd, Ryton NE40 3DG
The Industrial Property at 11 Park Rd, Ryton, NE40 3DG is no longer being advertised on LoopNet.com. Contact the broker for information on availability.
INDUSTRIAL PROPERTIES IN NEARBY NEIGHBORHOODS
NEARBY LISTINGS
- Tundry Way, Winlaton
- Norwood Rd, Gateshead
- 283 Westgate Rd, Newcastle Upon Tyne
- 285-287 Westgate Rd, Newcastle Upon Tyne
- Norwood Rd, Gateshead
- Newburn Riverside, Newcastle Upon Tyne
- St Michael's Way, Gateshead
- William Armstrong Dr, Newcastle Upon Tyne
- Toll Bridge Rd, Blaydon On Tyne
- Halewood Ave, Newcastle Upon Tyne
- Kingsway N, Gateshead
- 4 Bentinck Rd, Newcastle Upon Tyne
- The Precinct, Blaydon On Tyne
- Albany Ct, Newcastle Upon Tyne
- Goldcrest Way, Newcastle Upon Tyne
1 of 1
VIDEOS
MATTERPORT 3D EXTERIOR
MATTERPORT 3D TOUR
PHOTOS
STREET VIEW
STREET
MAP

Link copied
Your LoopNet account has been created!
Thank you for your feedback.
Please Share Your Feedback
We welcome any feedback on how we can improve LoopNet to better serve your needs.X
{{ getErrorText(feedbackForm.starRating, "rating") }}
255 character limit ({{ remainingChars() }} charactercharacters remainingover)
{{ getErrorText(feedbackForm.msg, "rating") }}
{{ getErrorText(feedbackForm.fname, "first name") }}
{{ getErrorText(feedbackForm.lname, "last name") }}
{{ getErrorText(feedbackForm.phone, "phone number") }}
{{ getErrorText(feedbackForm.phonex, "phone extension") }}
{{ getErrorText(feedbackForm.email, "email address") }}
You can provide feedback any time using the Help button at the top of the page.
