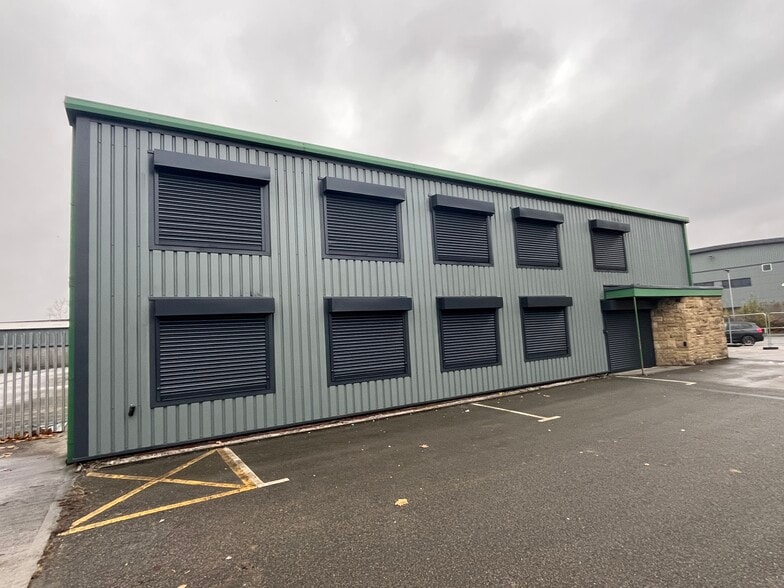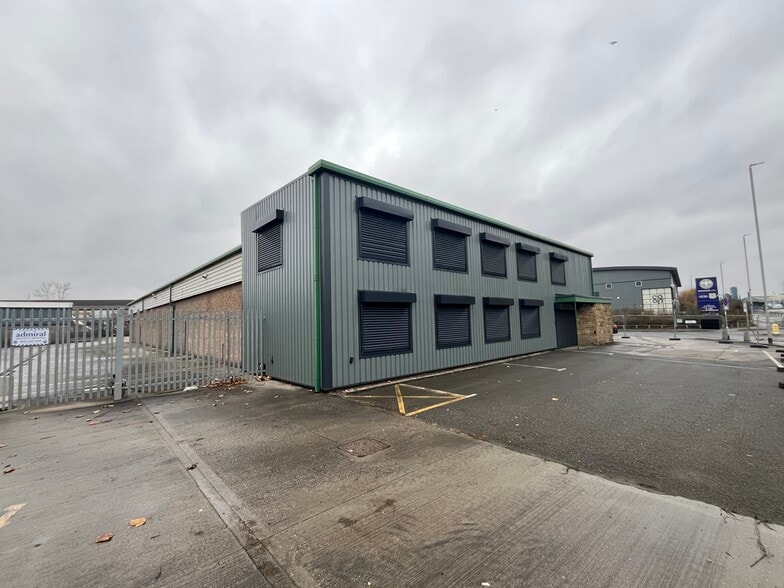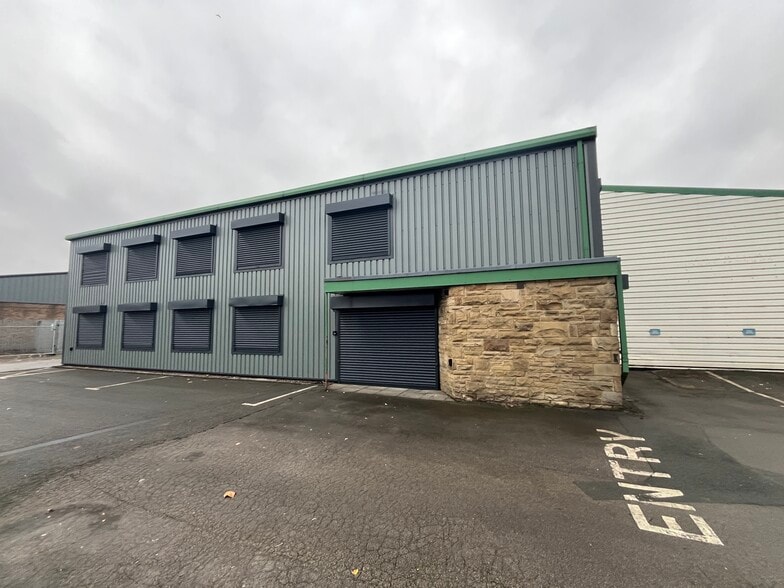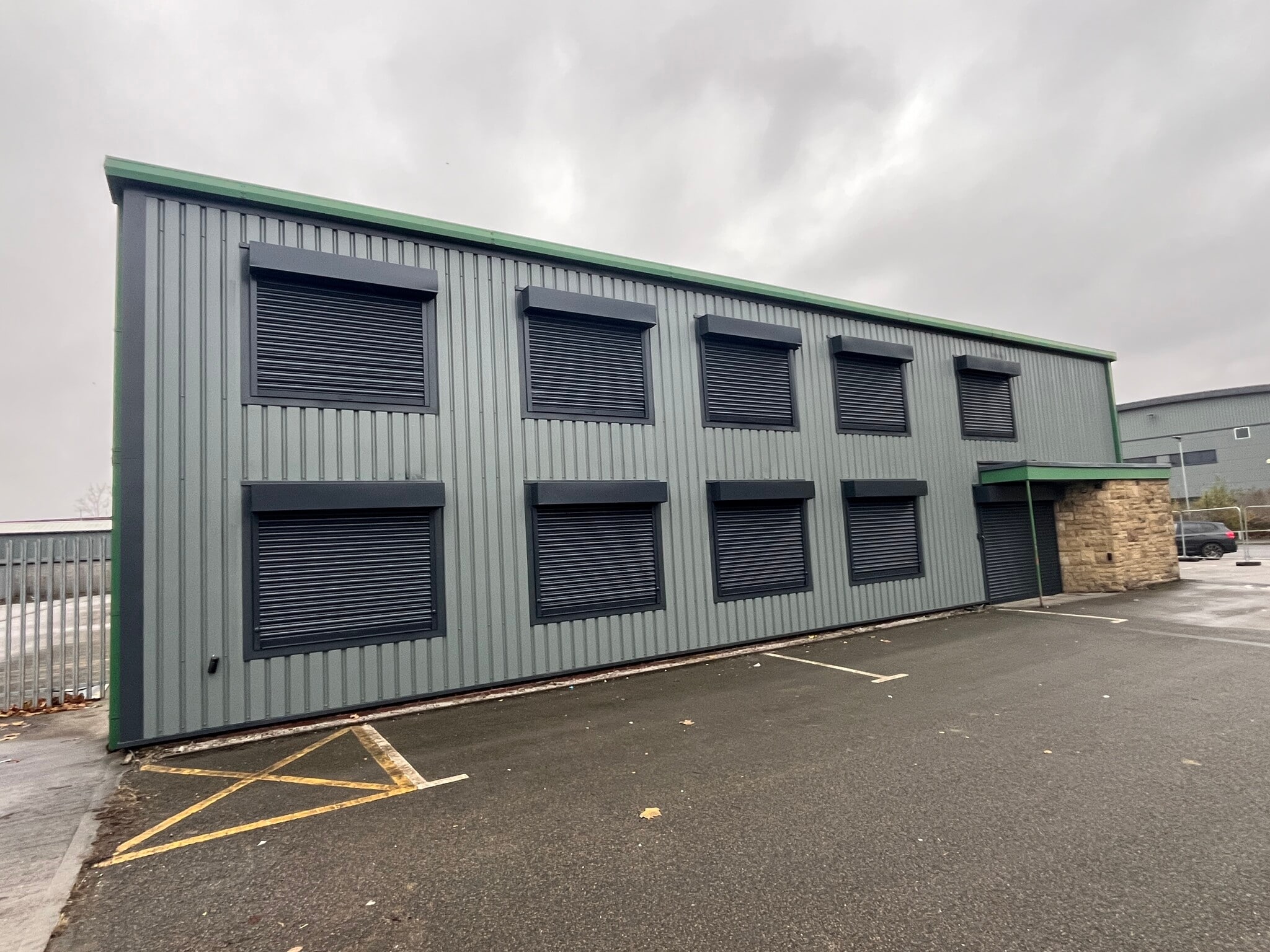Your email has been sent.
HIGHLIGHTS
- Discover a high-quality, detached industrial warehouse unit in a prominent commercial location at Cross Green Industrial Estate.
- Unit has been designed to meet modern operational standards, featuring roller shutter loading doors, a good yard, car parking, and offices.
- Access major transport routes and key regional destinations with excellent motorway links and plenty of on-site parking for added convenience.
- Join local occupiers, Allied Glass, Hesco Bastion, and Pilkington at this well-established industrial location, just 2.4 miles from Leeds city centre.
- Benefit from lower carbon emissions and reduced operating costs with abundant natural light provided by the incorporated translucent roof panels.
- Establish your brand in this prominent location and occupy a modern, fully functional industrial unit in a sought-after, well-connected area.
FEATURES
ALL AVAILABLE SPACE(1)
Display Rental Rate as
- SPACE
- SIZE
- TERM
- RENTAL RATE
- SPACE USE
- CONDITION
- AVAILABLE
Unit 2 offers 18,810 square feet of quality industrial space located within the established Cross Green Industrial Estate, ideally suited for training or warehouse use. The unit comprises a detached industrial warehouse unit of steel portal frame construction with brick and profile metal clad elevations, under a pitched profile metal roof with approximately 10% translucent roof panels for increased natural light and energy efficiency. Internally, the warehouse comprises brickwork and profile metal-clad elevations, a concrete slab floor, and an eaves height of 5 metres. The warehouse benefits from sodium lighting and two electric ground-level roller shutters, alongside a two-storey office block to the front of the unit. Externally, the property benefits from a secure concrete service yard with full-height palisade fencing and a gated entrance. There is also parking for circa 25 vehicles. The unit is available on flexible lease terms. For further details, please contact the agent.
- Use Class: B2
- 2 Drive Ins
- Secure Storage
- 5.03-Metre Eaves Height
- Direct Access to J45 of the M1 Motorway
- 25 Car Parking Spaces
- Includes 3,920 SF of dedicated office space
- Partitioned Offices
- Demised WC facilities
- Prominent Road Side Frontage
- Secure Private Yard with 360 Access
| Space | Size | Term | Rental Rate | Space Use | Condition | Available |
| Ground | 18,810 SF | Negotiable | Upon Request Upon Request Upon Request Upon Request | Industrial | Partial Build-Out | 30 Days |
Ground
| Size |
| 18,810 SF |
| Term |
| Negotiable |
| Rental Rate |
| Upon Request Upon Request Upon Request Upon Request |
| Space Use |
| Industrial |
| Condition |
| Partial Build-Out |
| Available |
| 30 Days |
Ground
| Size | 18,810 SF |
| Term | Negotiable |
| Rental Rate | Upon Request |
| Space Use | Industrial |
| Condition | Partial Build-Out |
| Available | 30 Days |
Unit 2 offers 18,810 square feet of quality industrial space located within the established Cross Green Industrial Estate, ideally suited for training or warehouse use. The unit comprises a detached industrial warehouse unit of steel portal frame construction with brick and profile metal clad elevations, under a pitched profile metal roof with approximately 10% translucent roof panels for increased natural light and energy efficiency. Internally, the warehouse comprises brickwork and profile metal-clad elevations, a concrete slab floor, and an eaves height of 5 metres. The warehouse benefits from sodium lighting and two electric ground-level roller shutters, alongside a two-storey office block to the front of the unit. Externally, the property benefits from a secure concrete service yard with full-height palisade fencing and a gated entrance. There is also parking for circa 25 vehicles. The unit is available on flexible lease terms. For further details, please contact the agent.
- Use Class: B2
- Includes 3,920 SF of dedicated office space
- 2 Drive Ins
- Partitioned Offices
- Secure Storage
- Demised WC facilities
- 5.03-Metre Eaves Height
- Prominent Road Side Frontage
- Direct Access to J45 of the M1 Motorway
- Secure Private Yard with 360 Access
- 25 Car Parking Spaces
PROPERTY OVERVIEW
Find 18,810 square feet of recently refurbished industrial space located within the established Cross Green Industrial Estate, ideally suited for training or warehouse use. The unit has been designed to meet modern operational standards, featuring a large, secure good yard with secure roller shutter access, high eaves heights, and ample parking for increased convenience for staff and visitors. The units also present two floors of office accommodation, offering ample space for administrative or staff facilities. Cross Green Industrial Estate is a prime, well-established industrial location positioned southeast of Leeds city centre. The estate is home to major occupiers such as Allied Glass, Hesco Bastion, and Pilkington, underscoring its appeal as a key hub for manufacturing and distribution. The property enjoys a highly visible and prominent position, directly fronting the bustling Knowsthorpe Gate roundabout and the East Leeds Link Road (A63), offering 167 metres (548 feet) of valuable frontage. With exceptional connectivity, the site is just 1.7 miles from the A1(M)/M1 link road (J45), 2 miles from the M621 (J4), and 2.4 miles from the heart of Leeds city centre, providing quick and convenient access to major transport routes and key regional destinations. For further details or to arrange a viewing. Please get in touch with the agents.
WAREHOUSE FACILITY FACTS
Presented by
Company Not Provided
Unit 2 | 11 Pontefract Ln
Hmm, there seems to have been an error sending your message. Please try again.
Thanks! Your message was sent.











