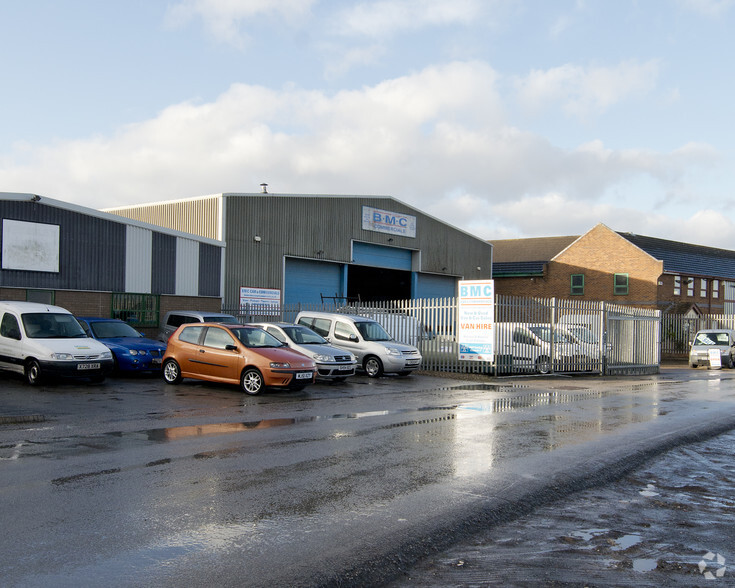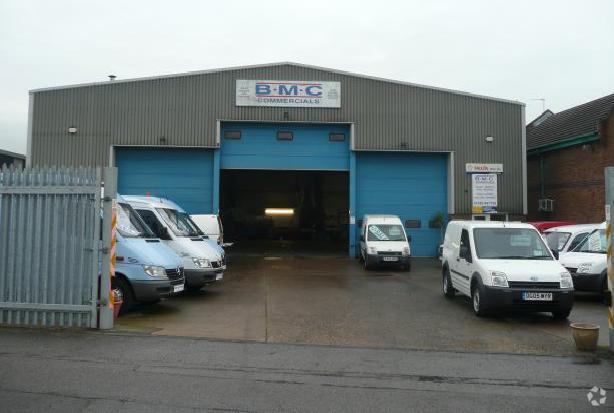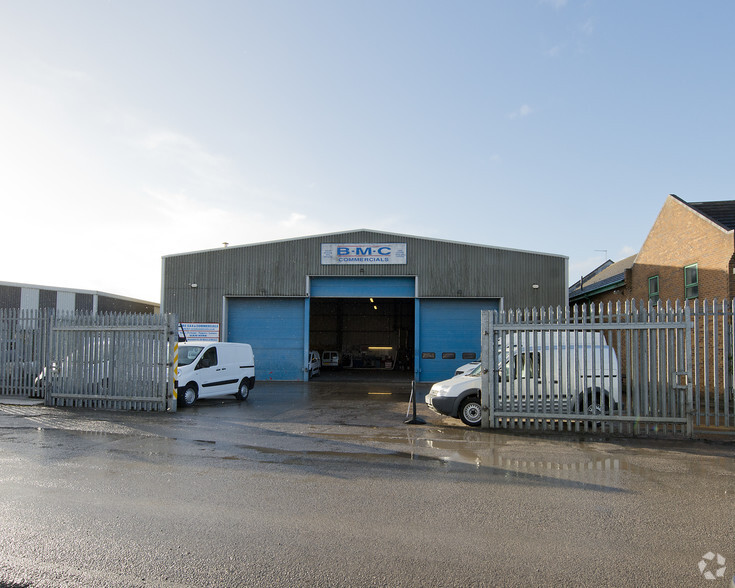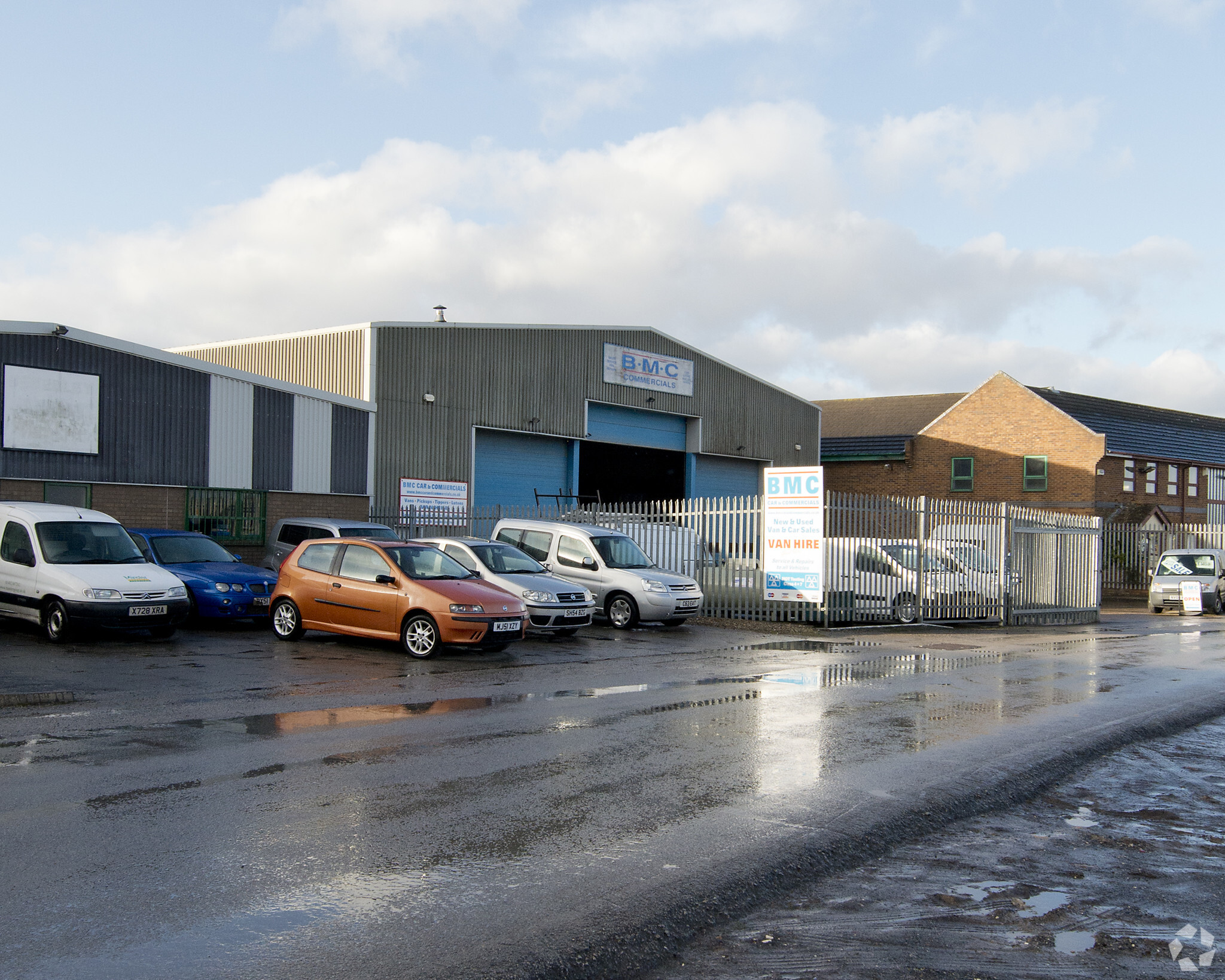
This feature is unavailable at the moment.
We apologize, but the feature you are trying to access is currently unavailable. We are aware of this issue and our team is working hard to resolve the matter.
Please check back in a few minutes. We apologize for the inconvenience.
- LoopNet Team
thank you

Your email has been sent!
11 Riverview Rd
840 - 7,535 SF of Industrial Space Available in Beverley HU17 0LD



Highlights
- Popular industrial area
- Additional parking opposite
- Self-contained secure site
all available spaces(2)
Display Rental Rate as
- Space
- Size
- Term
- Rental Rate
- Space Use
- Condition
- Available
The property is of steel portal frame construction built to an eaves height of c.20ft (6.2m) and a ridge height of c.28 ft (8.5m) with traditional brick outer detailing to the front elevation, to a height of approximately 8 ft (2.4m) thereafter, clad with metal profile sheeting under a clean span shallow pitched metal profile sheet clad roof incorporating translucent panels. Includes 3x up-and-over shutter doors to the front elevation. Internally the property benefits from an office block with staff and WC facilities off and mezzanine stores immediately above.
- Use Class: B2
- Can be combined with additional space(s) for up to 7,535 SF of adjacent space
- Demised WC facilities
- WC and staff facilities
- Benefits from a yard area
- Includes 409 SF of dedicated office space
- Kitchen
- Yard
- 3x up-and-over shutter doors
The property is of steel portal frame construction built to an eaves height of c.20ft (6.2m) and a ridge height of c.28 ft (8.5m) with traditional brick outer detailing to the front elevation, to a height of approximately 8 ft (2.4m) thereafter, clad with metal profile sheeting under a clean span shallow pitched metal profile sheet clad roof incorporating translucent panels. Includes 3x up-and-over shutter doors to the front elevation. Internally the property benefits from an office block with staff and WC facilities off and mezzanine stores immediately above.
- Use Class: B2
- Can be combined with additional space(s) for up to 7,535 SF of adjacent space
- Demised WC facilities
- WC and staff facilities
- Benefits from a yard area
- Includes 409 SF of dedicated office space
- Kitchen
- Yard
- 3x up-and-over shutter doors
| Space | Size | Term | Rental Rate | Space Use | Condition | Available |
| Ground | 6,695 SF | Negotiable | $6.35 /SF/YR $0.53 /SF/MO $42,524 /YR $3,544 /MO | Industrial | Full Build-Out | Now |
| Mezzanine | 840 SF | Negotiable | $6.35 /SF/YR $0.53 /SF/MO $5,335 /YR $444.61 /MO | Industrial | Full Build-Out | Now |
Ground
| Size |
| 6,695 SF |
| Term |
| Negotiable |
| Rental Rate |
| $6.35 /SF/YR $0.53 /SF/MO $42,524 /YR $3,544 /MO |
| Space Use |
| Industrial |
| Condition |
| Full Build-Out |
| Available |
| Now |
Mezzanine
| Size |
| 840 SF |
| Term |
| Negotiable |
| Rental Rate |
| $6.35 /SF/YR $0.53 /SF/MO $5,335 /YR $444.61 /MO |
| Space Use |
| Industrial |
| Condition |
| Full Build-Out |
| Available |
| Now |
Ground
| Size | 6,695 SF |
| Term | Negotiable |
| Rental Rate | $6.35 /SF/YR |
| Space Use | Industrial |
| Condition | Full Build-Out |
| Available | Now |
The property is of steel portal frame construction built to an eaves height of c.20ft (6.2m) and a ridge height of c.28 ft (8.5m) with traditional brick outer detailing to the front elevation, to a height of approximately 8 ft (2.4m) thereafter, clad with metal profile sheeting under a clean span shallow pitched metal profile sheet clad roof incorporating translucent panels. Includes 3x up-and-over shutter doors to the front elevation. Internally the property benefits from an office block with staff and WC facilities off and mezzanine stores immediately above.
- Use Class: B2
- Includes 409 SF of dedicated office space
- Can be combined with additional space(s) for up to 7,535 SF of adjacent space
- Kitchen
- Demised WC facilities
- Yard
- WC and staff facilities
- 3x up-and-over shutter doors
- Benefits from a yard area
Mezzanine
| Size | 840 SF |
| Term | Negotiable |
| Rental Rate | $6.35 /SF/YR |
| Space Use | Industrial |
| Condition | Full Build-Out |
| Available | Now |
The property is of steel portal frame construction built to an eaves height of c.20ft (6.2m) and a ridge height of c.28 ft (8.5m) with traditional brick outer detailing to the front elevation, to a height of approximately 8 ft (2.4m) thereafter, clad with metal profile sheeting under a clean span shallow pitched metal profile sheet clad roof incorporating translucent panels. Includes 3x up-and-over shutter doors to the front elevation. Internally the property benefits from an office block with staff and WC facilities off and mezzanine stores immediately above.
- Use Class: B2
- Includes 409 SF of dedicated office space
- Can be combined with additional space(s) for up to 7,535 SF of adjacent space
- Kitchen
- Demised WC facilities
- Yard
- WC and staff facilities
- 3x up-and-over shutter doors
- Benefits from a yard area
Property Overview
Beverley is a market town within the county of East Riding of Yorkshire, approximately 9 miles north of Hull city centre. Beverley is accessed from the south via the A1079 which continues on to York, as well as joining on to the A63 West and the wider national motorway network. The premises are located on the east side of Riverview Road, occupying a position north of Swinemoor Lane, to the north-east periphery of Beverley. It forms part of a former shipyard, generally within a popular and established industrial location with a mix of industrial and commercial uses on site.
Service FACILITY FACTS
Learn More About Renting Industrial Properties
Presented by

11 Riverview Rd
Hmm, there seems to have been an error sending your message. Please try again.
Thanks! Your message was sent.





