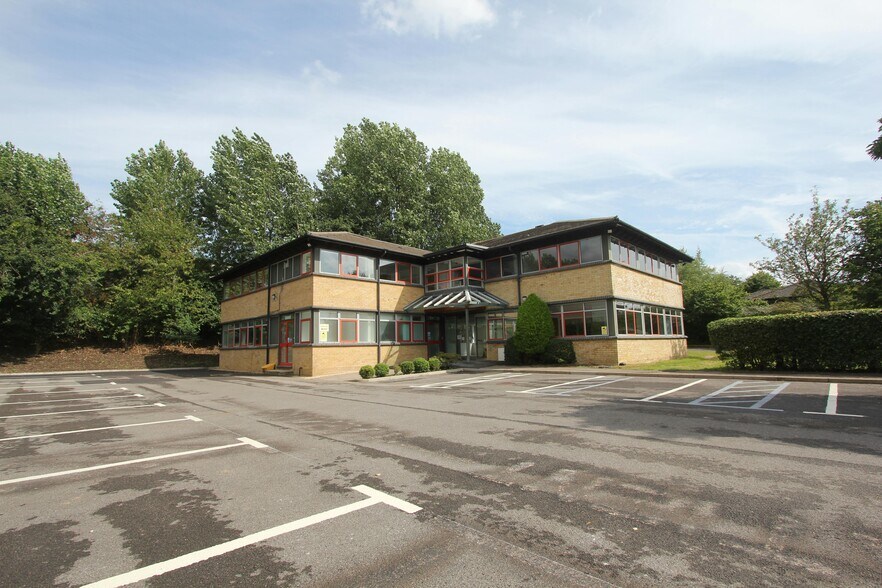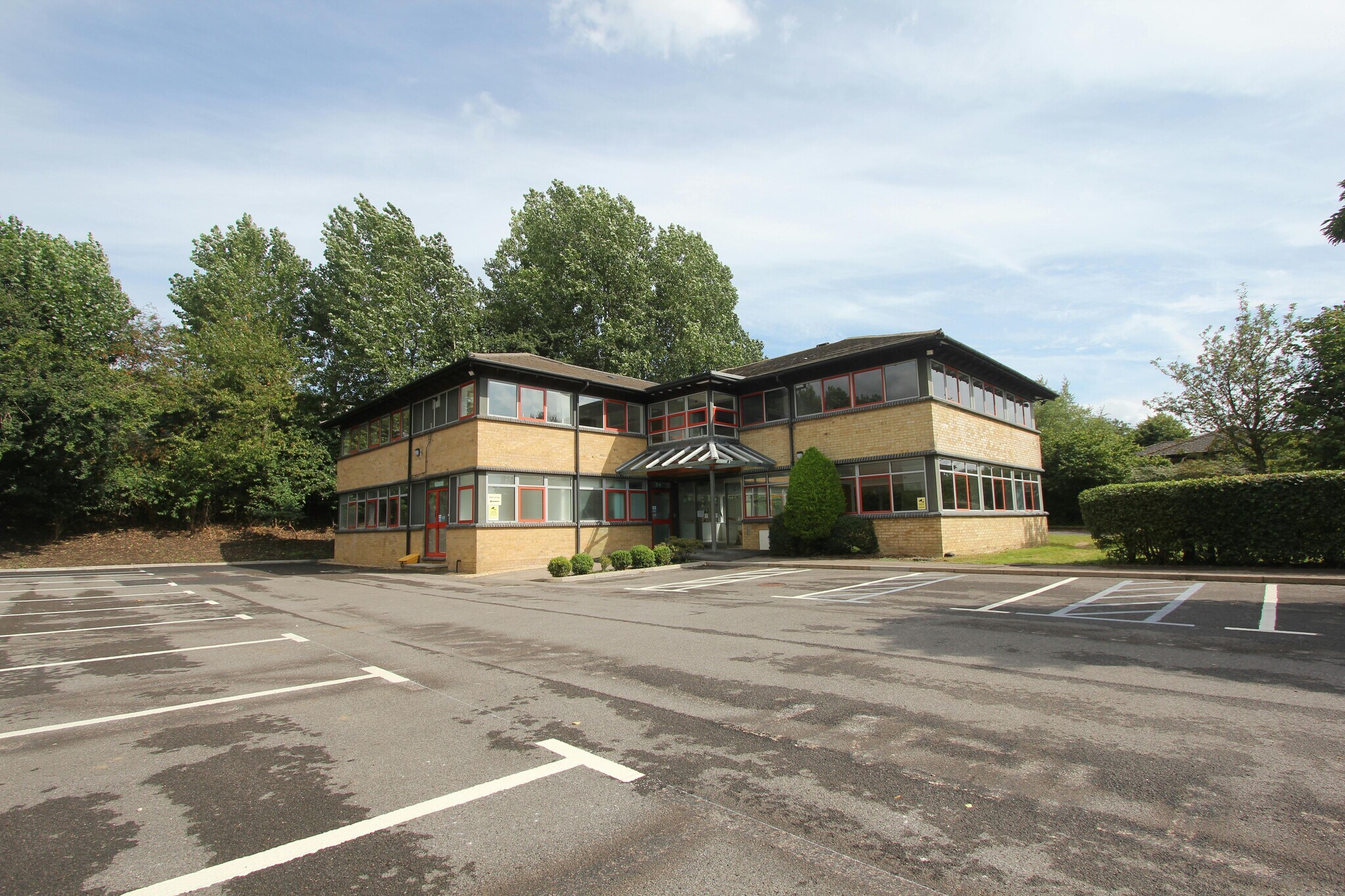
11 Salisbury Rd | Ringwood BH24 3PB
This feature is unavailable at the moment.
We apologize, but the feature you are trying to access is currently unavailable. We are aware of this issue and our team is working hard to resolve the matter.
Please check back in a few minutes. We apologize for the inconvenience.
- LoopNet Team
This Property is no longer advertised on LoopNet.com.
11 Salisbury Rd
Ringwood BH24 3PB
Property For Lease

HIGHLIGHTS
- Fully refurbished
- Perimeter trunking
- Comfort Cooling
- Double glazed windows
- 20 car parking spaces
- 388.50 sq m (4,132 sq ft)
- Kitchen facilities on both floors
- Central heating
- Solid concrete floors
- Good access to the A31
PROPERTY OVERVIEW
A detached two storey purpose-built office building, with brick elevations under a pitched tile roof.
PROPERTY FACTS
Building Type
Office
Year Built
1800
Building Height
2 Stories
Building Size
4,132 SF
Building Class
B
Typical Floor Size
2,066 SF
Parking
20 Surface Parking Spaces
ATTACHMENTS
| Marketing Brochure/Flyer |
Listing ID: 31490185
Date on Market: 4/12/2024
Last Updated:
Address: 11 Salisbury Rd, Ringwood BH24 3PB
The Office Property at 11 Salisbury Rd, Ringwood, BH24 3PB is no longer being advertised on LoopNet.com. Contact the broker for information on availability.
OFFICE PROPERTIES IN NEARBY NEIGHBORHOODS
NEARBY LISTINGS
- Oakdene Dr, Three Legged Cross
- Forest Clos, Verwood
- Yeoman Rd, Ringwood
- Crow Arch Ln, Ringwood
- Liberty Clos, Three Legged Cross
- Oak Field Rd, Three Legged Cross
- 55 Christchurch Rd, Ringwood
- 26-28 High St, Ringwood
- 165 Christchurch Rd, Ringwood
- 206 Station Rd, West Moors
- 2 Southampton Rd, Ringwood
- Victory Clos, Three Legged Cross
- Salisbury Rd, Ringwood
- 30 New St, Ringwood
- Embankment Way, Ringwood
1 of 1
VIDEOS
MATTERPORT 3D EXTERIOR
MATTERPORT 3D TOUR
PHOTOS
STREET VIEW
STREET
MAP

Link copied
Your LoopNet account has been created!
Thank you for your feedback.
Please Share Your Feedback
We welcome any feedback on how we can improve LoopNet to better serve your needs.X
{{ getErrorText(feedbackForm.starRating, "rating") }}
255 character limit ({{ remainingChars() }} charactercharacters remainingover)
{{ getErrorText(feedbackForm.msg, "rating") }}
{{ getErrorText(feedbackForm.fname, "first name") }}
{{ getErrorText(feedbackForm.lname, "last name") }}
{{ getErrorText(feedbackForm.phone, "phone number") }}
{{ getErrorText(feedbackForm.phonex, "phone extension") }}
{{ getErrorText(feedbackForm.email, "email address") }}
You can provide feedback any time using the Help button at the top of the page.
